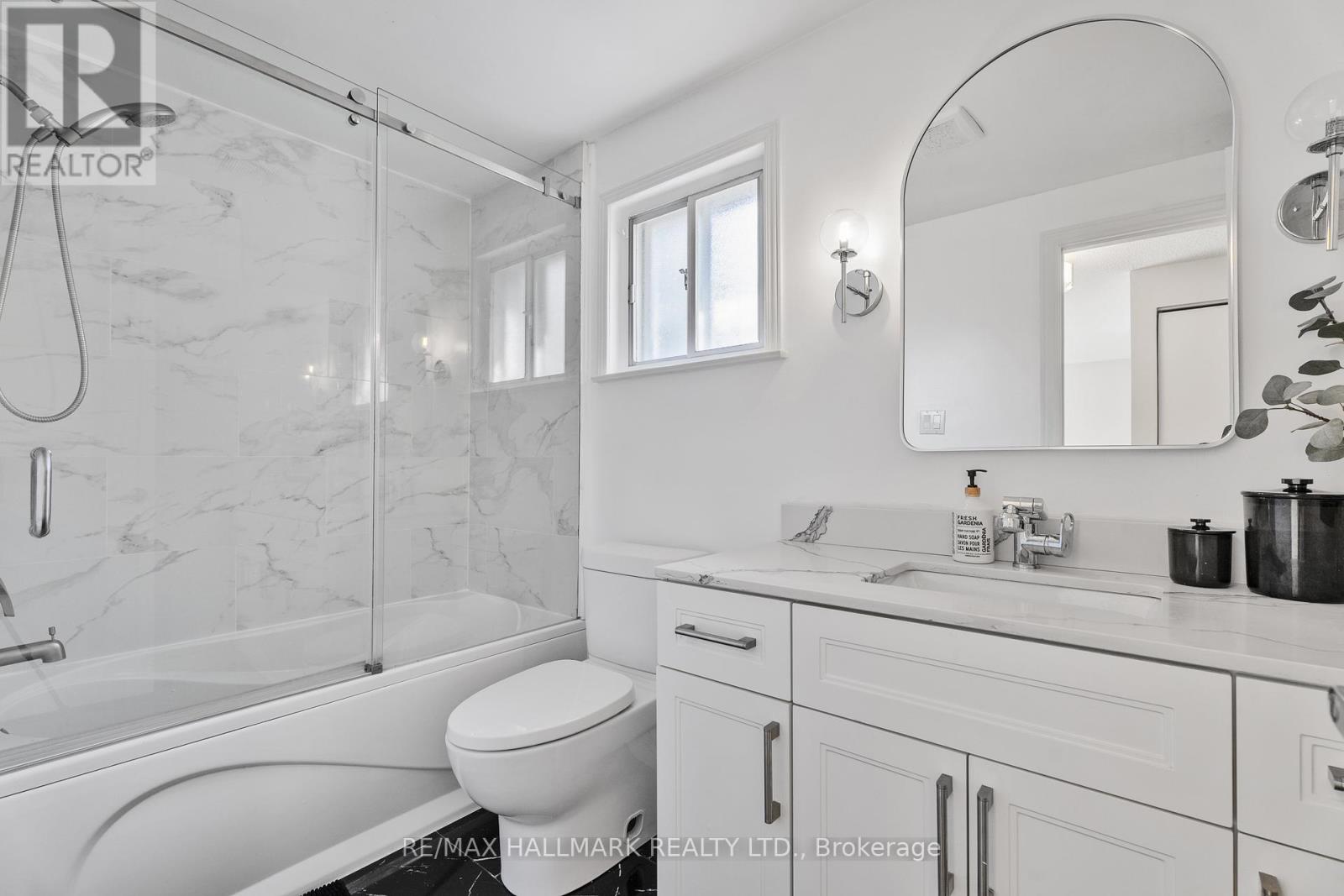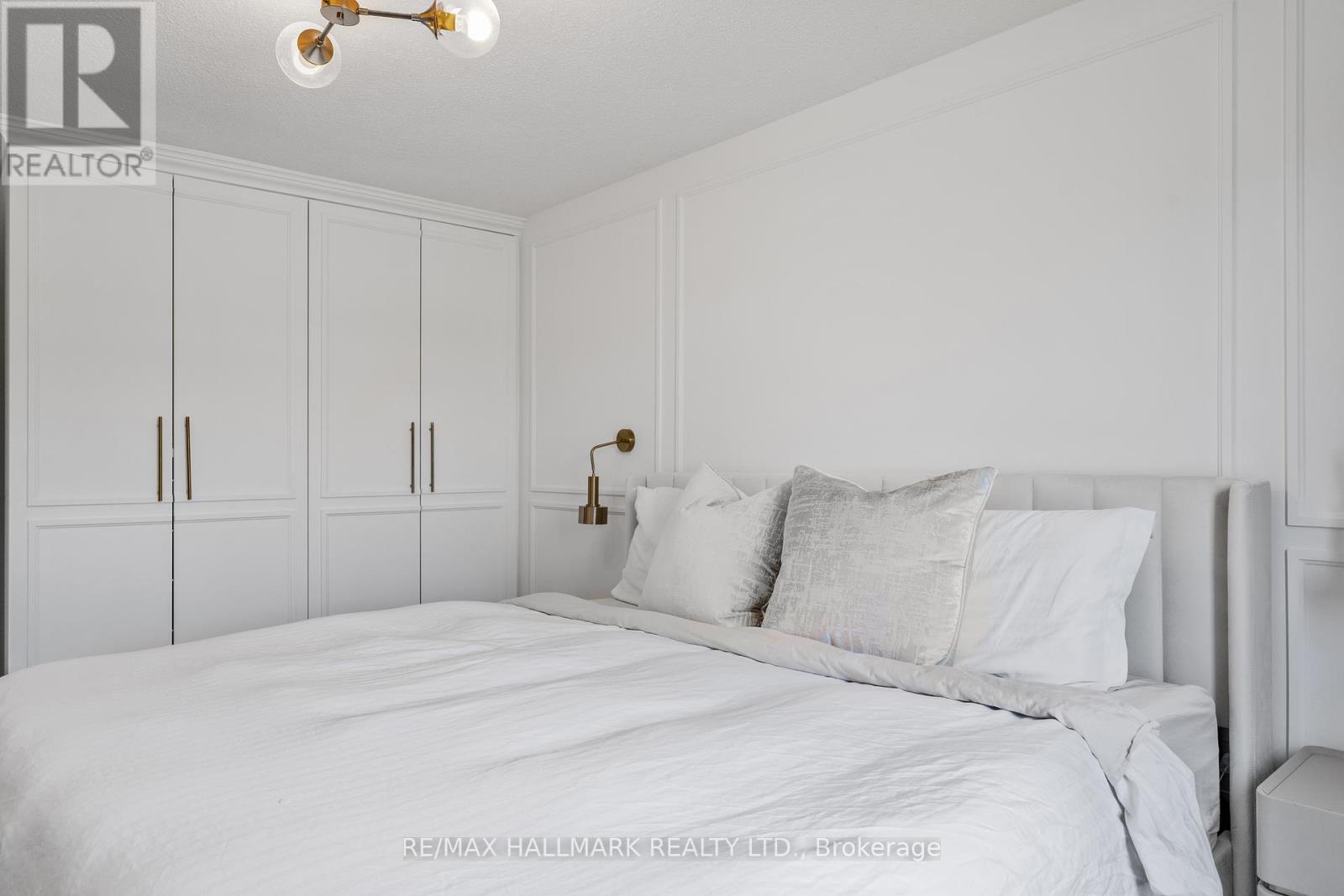4 Bedroom
3 Bathroom
1,500 - 2,000 ft2
Fireplace
Central Air Conditioning
Forced Air
$1,298,000
Welcome to this beautifully updated 3-bedroom family home, perfectly situated on an impressive 35 x 158 ft lot in a highly sought-after neighborhood.Step into a gourmet kitchen featuring quartz countertops, ample custom storage, and sleek stainless steel appliances seamlessly open to a cozy family room with a fireplace. The main floor boasts elegant wood flooring throughout, a stylish powder room, and a dramatic cathedral ceiling in the living room, which flows into a spacious dining area with walk-out to a park-like backyardperfect for entertaining and outdoor enjoyment. (id:50976)
Open House
This property has open houses!
Starts at:
2:00 pm
Ends at:
4:00 pm
Starts at:
2:00 pm
Ends at:
4:00 pm
Property Details
|
MLS® Number
|
N12061439 |
|
Property Type
|
Single Family |
|
Community Name
|
North Richvale |
|
Amenities Near By
|
Park, Public Transit |
|
Community Features
|
Community Centre |
|
Parking Space Total
|
4 |
Building
|
Bathroom Total
|
3 |
|
Bedrooms Above Ground
|
3 |
|
Bedrooms Below Ground
|
1 |
|
Bedrooms Total
|
4 |
|
Appliances
|
Garage Door Opener, Window Coverings |
|
Basement Development
|
Finished |
|
Basement Type
|
N/a (finished) |
|
Construction Style Attachment
|
Link |
|
Cooling Type
|
Central Air Conditioning |
|
Exterior Finish
|
Brick |
|
Fireplace Present
|
Yes |
|
Flooring Type
|
Wood, Hardwood, Parquet |
|
Foundation Type
|
Brick |
|
Half Bath Total
|
1 |
|
Heating Fuel
|
Natural Gas |
|
Heating Type
|
Forced Air |
|
Stories Total
|
2 |
|
Size Interior
|
1,500 - 2,000 Ft2 |
|
Type
|
House |
|
Utility Water
|
Municipal Water |
Parking
Land
|
Acreage
|
No |
|
Land Amenities
|
Park, Public Transit |
|
Sewer
|
Sanitary Sewer |
|
Size Depth
|
153 Ft ,9 In |
|
Size Frontage
|
35 Ft |
|
Size Irregular
|
35 X 153.8 Ft ; Cont'd Part 16, 66r6641, S/t Lb380505 |
|
Size Total Text
|
35 X 153.8 Ft ; Cont'd Part 16, 66r6641, S/t Lb380505 |
Rooms
| Level |
Type |
Length |
Width |
Dimensions |
|
Second Level |
Primary Bedroom |
4.9 m |
3.15 m |
4.9 m x 3.15 m |
|
Second Level |
Bedroom 2 |
3.71 m |
3.35 m |
3.71 m x 3.35 m |
|
Second Level |
Bedroom 3 |
4.27 m |
2.92 m |
4.27 m x 2.92 m |
|
Lower Level |
Kitchen |
3.4 m |
2.9 m |
3.4 m x 2.9 m |
|
Lower Level |
Recreational, Games Room |
5.51 m |
3.15 m |
5.51 m x 3.15 m |
|
Lower Level |
Bedroom |
3.35 m |
3.5 m |
3.35 m x 3.5 m |
|
Main Level |
Living Room |
5.64 m |
3.35 m |
5.64 m x 3.35 m |
|
Main Level |
Dining Room |
3.51 m |
2.95 m |
3.51 m x 2.95 m |
|
Main Level |
Kitchen |
4.62 m |
3.1 m |
4.62 m x 3.1 m |
|
Main Level |
Family Room |
5.11 m |
3.66 m |
5.11 m x 3.66 m |
https://www.realtor.ca/real-estate/28119734/145-avenue-road-richmond-hill-north-richvale-north-richvale















































