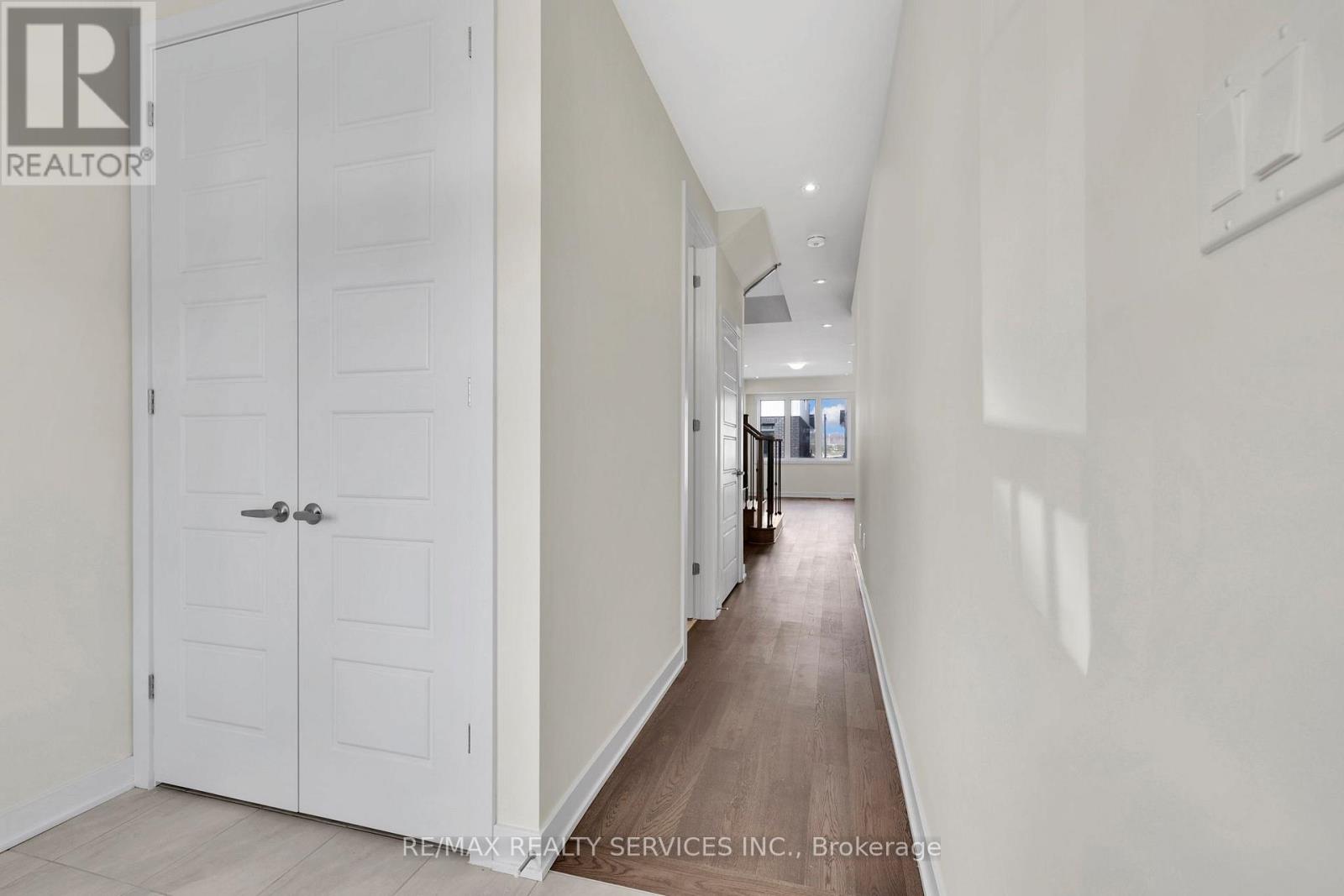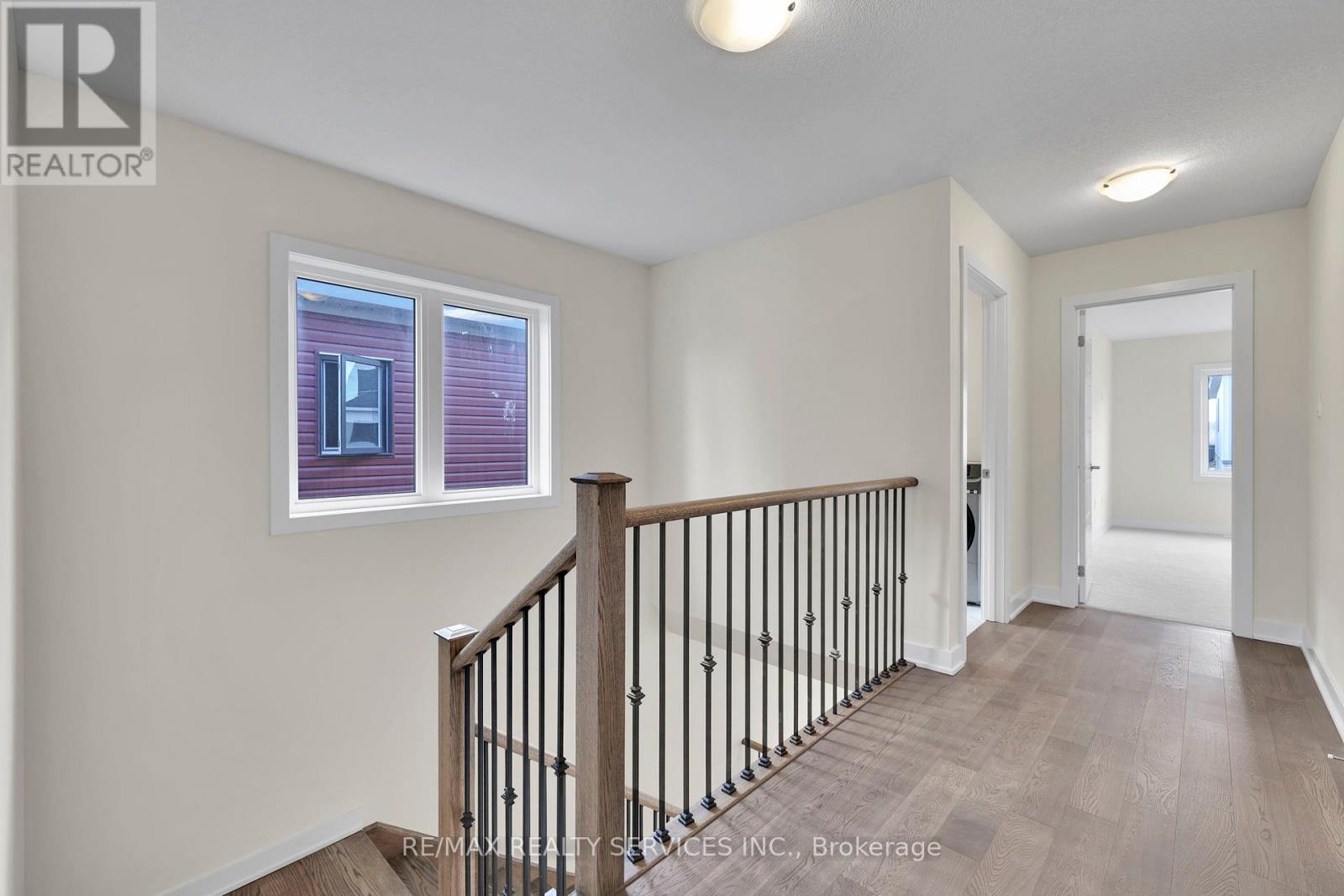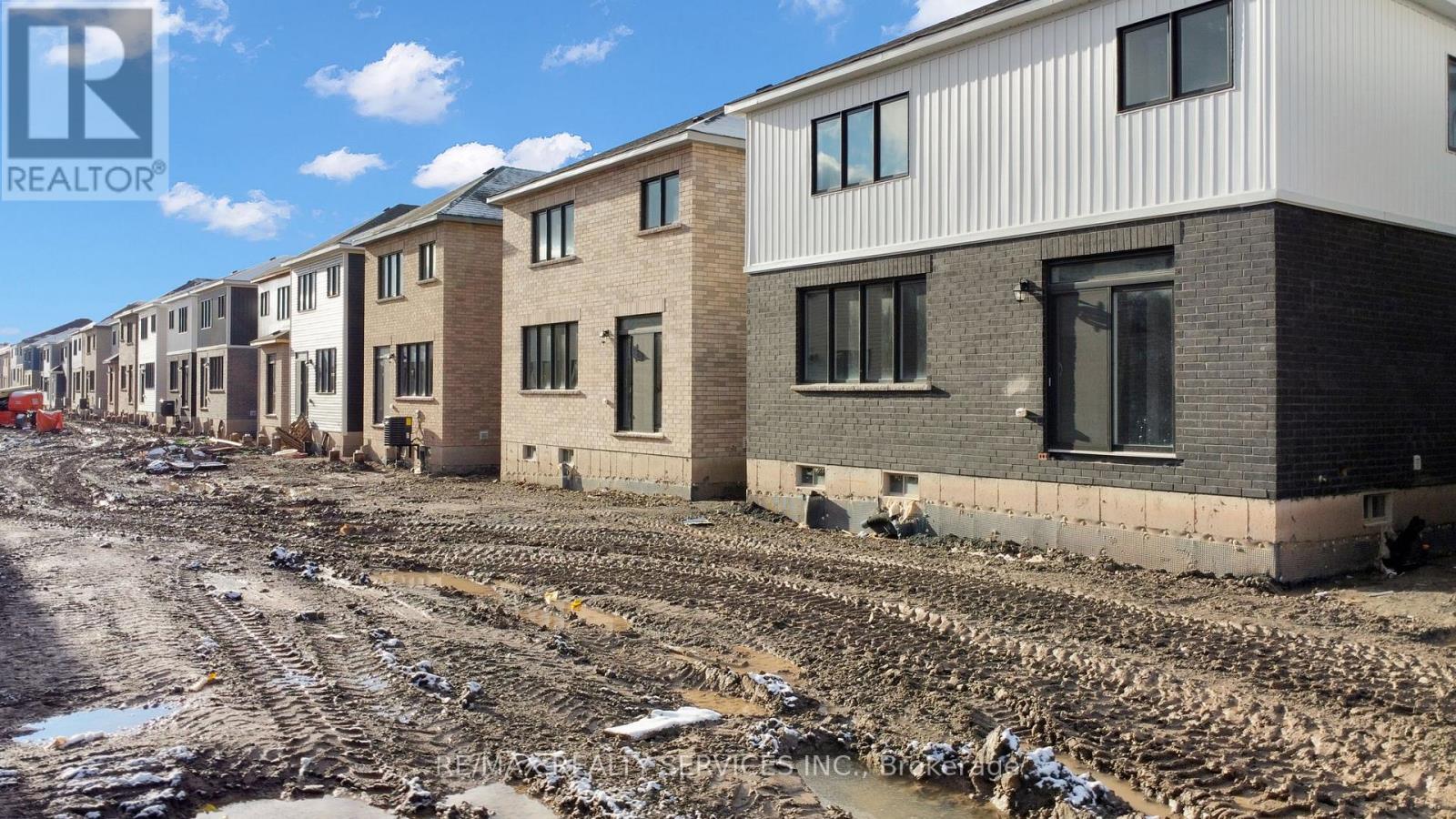3 Bedroom
3 Bathroom
Central Air Conditioning
Forced Air
$699,900
Discover This Beautifully Crafted 3-bedroom, 3-bathroom Detached Home, Newly Built By Empire. Featuring A Spacious Primary Bedroom With A Luxurious 5-piece Ensuite And A Walk-in Closet, This Home Offers Comfort And Style Throughout. Enjoy The Elegance Of Hardwood Flooring On The Main Level, A Sleek, Modern Kitchen With New Stainless Steel Appliances, And An Open-concept Layout Perfect For Entertaining. The Convenience Of A Second-floor Laundry Room Enhances The Ease Of Living. Located Within Walking Distance To The Welland Recreation Waterway And The Scenic Welland Canal, This Property Is Ideal For Those Who Appreciate The Outdoors. Dont Miss The Opportunity To Own This Perfect Blend Of Modern Design And Natural Beauty! **** EXTRAS **** Only 20 minutes to the QEW and just an hour's drive from the city, this home is perfectly situated for convenient access to major routes. Close to shopping complexes, just a short trip away from Niagara-On-The-Lake & Niagara Falls. (id:50976)
Property Details
|
MLS® Number
|
X10406141 |
|
Property Type
|
Single Family |
|
Parking Space Total
|
2 |
Building
|
Bathroom Total
|
3 |
|
Bedrooms Above Ground
|
3 |
|
Bedrooms Total
|
3 |
|
Appliances
|
Dryer, Refrigerator, Stove, Washer, Window Coverings |
|
Basement Development
|
Unfinished |
|
Basement Type
|
Full (unfinished) |
|
Construction Style Attachment
|
Detached |
|
Cooling Type
|
Central Air Conditioning |
|
Exterior Finish
|
Vinyl Siding, Stone |
|
Foundation Type
|
Concrete |
|
Half Bath Total
|
1 |
|
Heating Fuel
|
Natural Gas |
|
Heating Type
|
Forced Air |
|
Stories Total
|
2 |
|
Type
|
House |
|
Utility Water
|
Municipal Water |
Parking
Land
|
Acreage
|
No |
|
Sewer
|
Sanitary Sewer |
|
Size Depth
|
92 Ft ,1 In |
|
Size Frontage
|
26 Ft ,11 In |
|
Size Irregular
|
26.97 X 92.09 Ft |
|
Size Total Text
|
26.97 X 92.09 Ft |
Rooms
| Level |
Type |
Length |
Width |
Dimensions |
|
Second Level |
Primary Bedroom |
4.75 m |
3.9 m |
4.75 m x 3.9 m |
|
Second Level |
Bedroom 2 |
3.8 m |
2.9 m |
3.8 m x 2.9 m |
|
Second Level |
Bedroom 3 |
3.6 m |
2.7 m |
3.6 m x 2.7 m |
|
Main Level |
Kitchen |
3.23 m |
2.62 m |
3.23 m x 2.62 m |
|
Main Level |
Dining Room |
3.23 m |
2.62 m |
3.23 m x 2.62 m |
|
Main Level |
Living Room |
5.36 m |
3.41 m |
5.36 m x 3.41 m |
https://www.realtor.ca/real-estate/27614102/145-keelson-street-welland



























