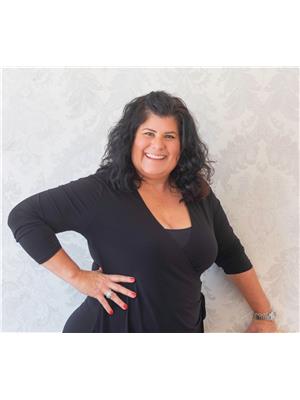3 Bedroom
1 Bathroom
1,100 - 1,500 ft2
Central Air Conditioning
Forced Air
$365,000
Renovations have begun-Looking for Handyman to complete! Big beautiful house layout, nice principle rooms- even a diningroom to entertain family groups. Cozy covered porch, detached garage, private secluded fenced backyard, parking for 2 vehichles in garage, 2 parking spots in front of garage doors, quick access to 401 and unique Farm House Style design- very sharp. Features are; spray foam insulated foundation, newer 100 amp electrical breaker panel, approx 10 year old furnace and central air and life time Steel roof. Main floor bath and laundry renovation has begun. Note- shared driveway. House is waitng for an adventurous family to make this house whole again. (id:50976)
Property Details
|
MLS® Number
|
X12250326 |
|
Property Type
|
Single Family |
|
Community Name
|
Ingersoll - South |
|
Amenities Near By
|
Golf Nearby, Hospital, Place Of Worship |
|
Community Features
|
Community Centre |
|
Equipment Type
|
Water Heater - Gas |
|
Features
|
Irregular Lot Size |
|
Parking Space Total
|
4 |
|
Rental Equipment Type
|
Water Heater - Gas |
|
Structure
|
Porch |
Building
|
Bathroom Total
|
1 |
|
Bedrooms Above Ground
|
3 |
|
Bedrooms Total
|
3 |
|
Basement Development
|
Unfinished |
|
Basement Type
|
N/a (unfinished) |
|
Construction Style Attachment
|
Detached |
|
Cooling Type
|
Central Air Conditioning |
|
Exterior Finish
|
Vinyl Siding |
|
Foundation Type
|
Concrete, Stone |
|
Heating Fuel
|
Natural Gas |
|
Heating Type
|
Forced Air |
|
Stories Total
|
2 |
|
Size Interior
|
1,100 - 1,500 Ft2 |
|
Type
|
House |
|
Utility Water
|
Municipal Water |
Parking
Land
|
Acreage
|
No |
|
Fence Type
|
Fenced Yard |
|
Land Amenities
|
Golf Nearby, Hospital, Place Of Worship |
|
Sewer
|
Sanitary Sewer |
|
Size Depth
|
126 Ft |
|
Size Frontage
|
38 Ft |
|
Size Irregular
|
38 X 126 Ft ; 6.03ftx51.86ftx5.29x130.11x37.95x61.15x |
|
Size Total Text
|
38 X 126 Ft ; 6.03ftx51.86ftx5.29x130.11x37.95x61.15x|under 1/2 Acre |
Rooms
| Level |
Type |
Length |
Width |
Dimensions |
|
Second Level |
Bedroom |
3.96 m |
3.65 m |
3.96 m x 3.65 m |
|
Second Level |
Bedroom |
3.65 m |
3.04 m |
3.65 m x 3.04 m |
|
Second Level |
Bedroom |
2.74 m |
4.26 m |
2.74 m x 4.26 m |
|
Main Level |
Living Room |
3.96 m |
4.52 m |
3.96 m x 4.52 m |
|
Main Level |
Dining Room |
3.96 m |
3.65 m |
3.96 m x 3.65 m |
|
Main Level |
Kitchen |
3.04 m |
2.74 m |
3.04 m x 2.74 m |
|
Main Level |
Family Room |
6.4 m |
2.74 m |
6.4 m x 2.74 m |
|
Main Level |
Foyer |
2.43 m |
2.43 m |
2.43 m x 2.43 m |
https://www.realtor.ca/real-estate/28531355/145-king-street-e-ingersoll-ingersoll-south-ingersoll-south



























