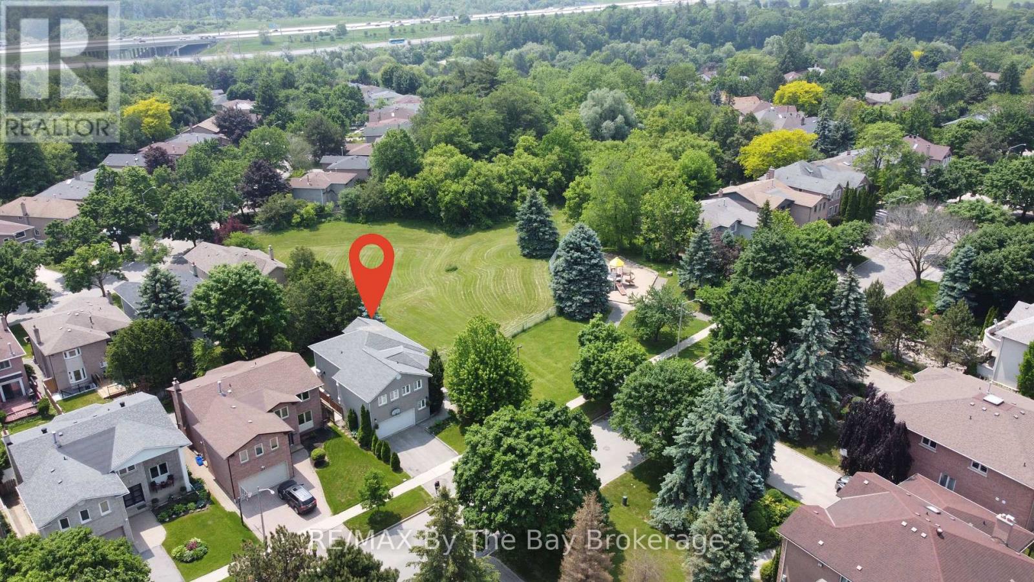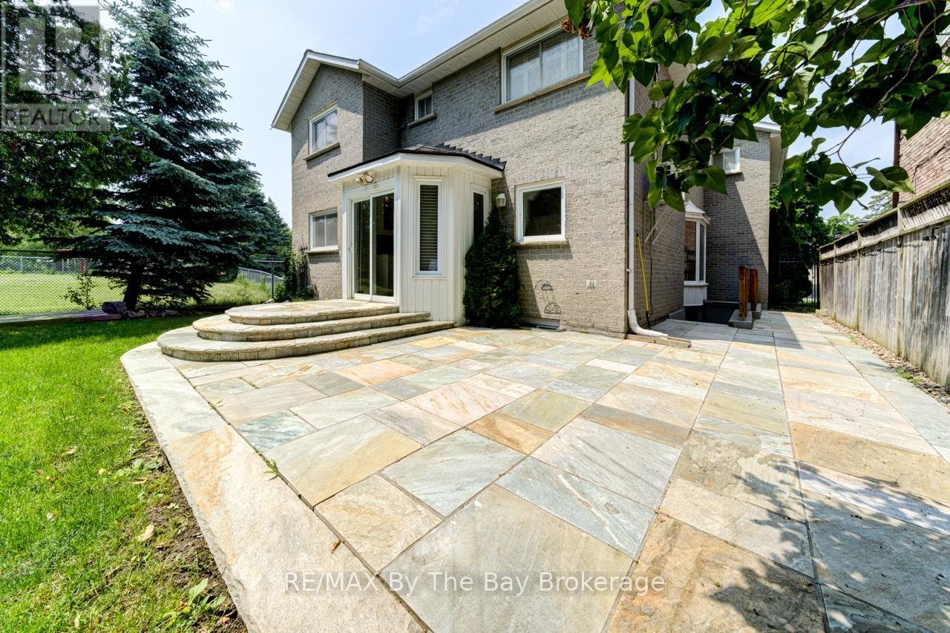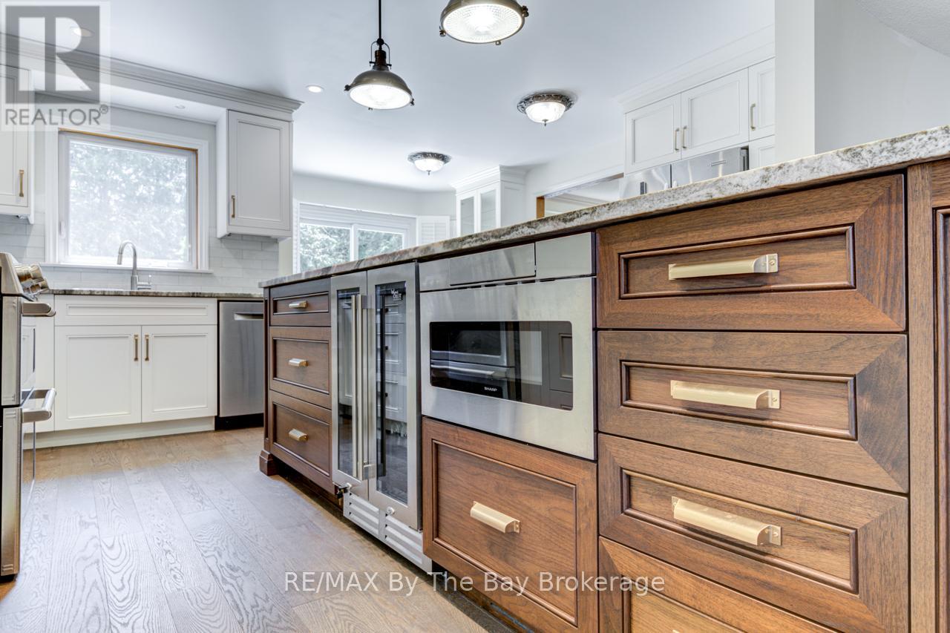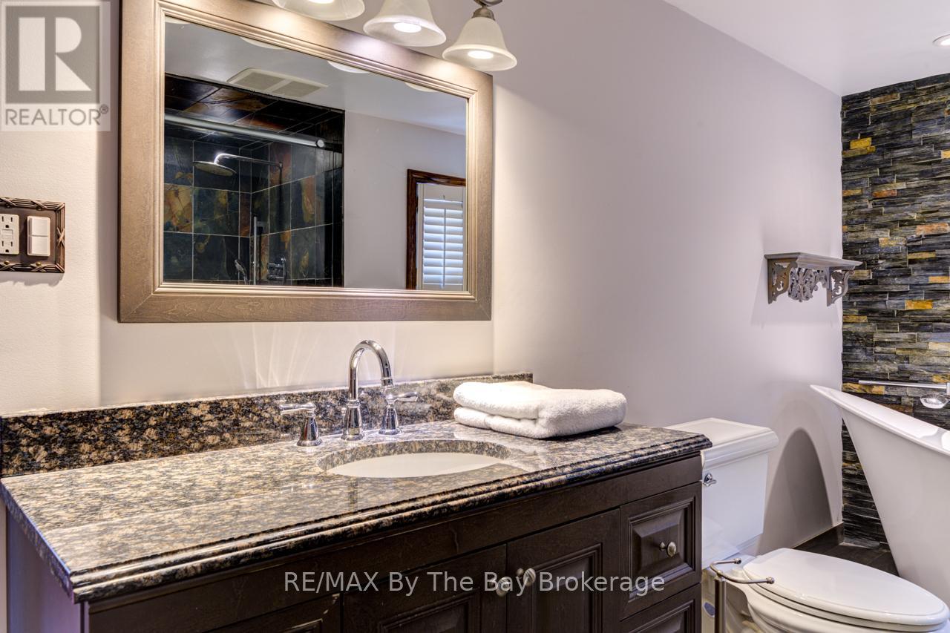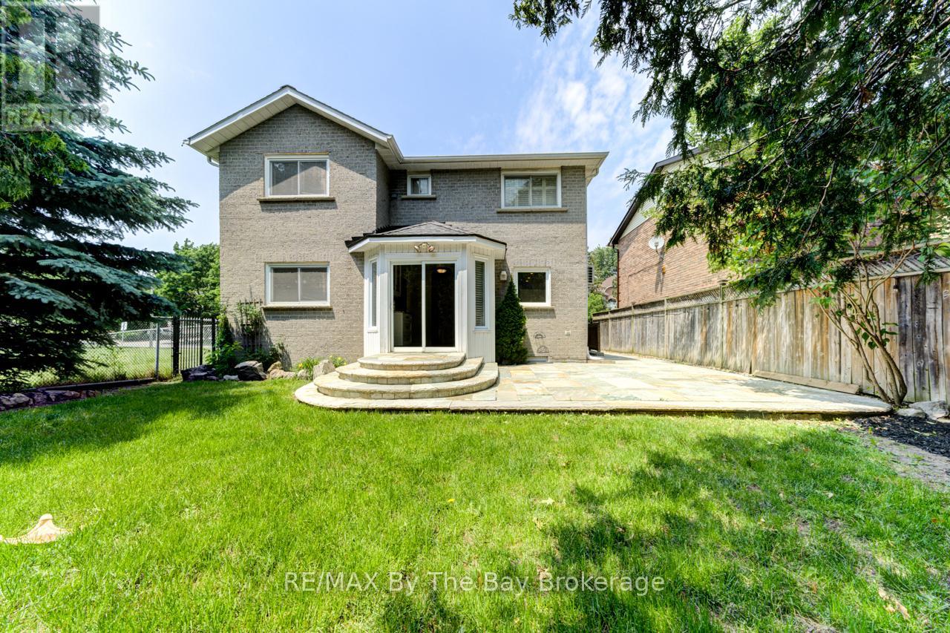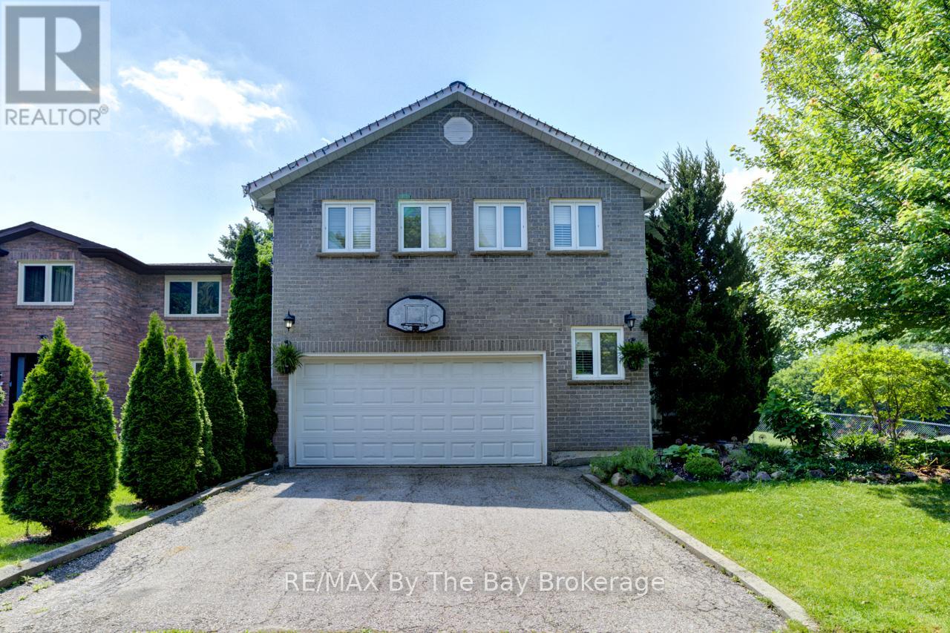4 Bedroom
4 Bathroom
2,000 - 2,500 ft2
Fireplace
Central Air Conditioning
Forced Air
Landscaped
$2,250,000
This beautiful home is located in the highly desirable South Richvale a prestigious area with access to good schools. Just around the corner from Richmond Hill Country Club, Close to major amenities & highway access. This home is uniquely located beside parkland with open spaces and plenty of privacy. The home features four good size bedrooms with a spacious four piece primary ensuite bathroom, Newly updated kitchen with granite countertops, large open areas for entertaining family and friends. Fully finished basement with walk up side entry to a beautiful stone patio and back yard oasis. Potential for basement in-law suite. Additional homes feature include, All brick exterior, California shutters throughout the home, granite countertops in the bathrooms, Owned water heater purchased in 2024, Two car gargage with inside entry, Roof shingles have a transferable lifetime warranty, Central Air New in 2025. One family has enjoyed this home for the past 33 years you can feel the love and pride of ownership the second you walk in the door. Weather you are a young family, retires or just looking for a well maintained home this could be the home you have been waiting for. (id:50976)
Property Details
|
MLS® Number
|
N12217922 |
|
Property Type
|
Single Family |
|
Community Name
|
South Richvale |
|
Amenities Near By
|
Park |
|
Equipment Type
|
None |
|
Features
|
Wooded Area, Irregular Lot Size, Backs On Greenbelt, Flat Site, Carpet Free |
|
Parking Space Total
|
4 |
|
Rental Equipment Type
|
None |
|
Structure
|
Patio(s) |
Building
|
Bathroom Total
|
4 |
|
Bedrooms Above Ground
|
4 |
|
Bedrooms Total
|
4 |
|
Age
|
31 To 50 Years |
|
Amenities
|
Fireplace(s) |
|
Appliances
|
Garage Door Opener Remote(s), Water Heater, Water Meter, Dishwasher, Dryer, Microwave, Stove, Washer, Window Coverings, Wine Fridge, Refrigerator |
|
Basement Development
|
Finished |
|
Basement Features
|
Separate Entrance |
|
Basement Type
|
N/a (finished) |
|
Construction Style Attachment
|
Detached |
|
Cooling Type
|
Central Air Conditioning |
|
Exterior Finish
|
Brick |
|
Fireplace Present
|
Yes |
|
Fireplace Total
|
1 |
|
Foundation Type
|
Poured Concrete |
|
Half Bath Total
|
2 |
|
Heating Fuel
|
Natural Gas |
|
Heating Type
|
Forced Air |
|
Stories Total
|
2 |
|
Size Interior
|
2,000 - 2,500 Ft2 |
|
Type
|
House |
|
Utility Water
|
Municipal Water |
Parking
Land
|
Acreage
|
No |
|
Fence Type
|
Fenced Yard |
|
Land Amenities
|
Park |
|
Landscape Features
|
Landscaped |
|
Sewer
|
Sanitary Sewer |
|
Size Depth
|
98 Ft ,7 In |
|
Size Frontage
|
52 Ft ,4 In |
|
Size Irregular
|
52.4 X 98.6 Ft ; 52.47 X 52.94 X 64.04 X 40.84 X 98.55 |
|
Size Total Text
|
52.4 X 98.6 Ft ; 52.47 X 52.94 X 64.04 X 40.84 X 98.55 |
Rooms
| Level |
Type |
Length |
Width |
Dimensions |
|
Second Level |
Laundry Room |
2.31 m |
1.46 m |
2.31 m x 1.46 m |
|
Second Level |
Primary Bedroom |
6.7 m |
5.18 m |
6.7 m x 5.18 m |
|
Second Level |
Bathroom |
4.66 m |
3.26 m |
4.66 m x 3.26 m |
|
Second Level |
Bedroom 2 |
4.78 m |
2.74 m |
4.78 m x 2.74 m |
|
Second Level |
Bedroom 3 |
5.33 m |
3.41 m |
5.33 m x 3.41 m |
|
Second Level |
Bathroom |
2.4 m |
2.74 m |
2.4 m x 2.74 m |
|
Second Level |
Bedroom 4 |
4.35 m |
3.44 m |
4.35 m x 3.44 m |
|
Basement |
Recreational, Games Room |
7.62 m |
7.31 m |
7.62 m x 7.31 m |
|
Basement |
Mud Room |
5.85 m |
1.09 m |
5.85 m x 1.09 m |
|
Basement |
Bathroom |
2.31 m |
1.67 m |
2.31 m x 1.67 m |
|
Basement |
Utility Room |
2.4 m |
3.13 m |
2.4 m x 3.13 m |
|
Basement |
Sitting Room |
3.04 m |
3.65 m |
3.04 m x 3.65 m |
|
Main Level |
Kitchen |
9.14 m |
4.57 m |
9.14 m x 4.57 m |
|
Main Level |
Living Room |
10.05 m |
3.65 m |
10.05 m x 3.65 m |
|
Main Level |
Foyer |
6.49 m |
3.38 m |
6.49 m x 3.38 m |
|
Main Level |
Bathroom |
1.49 m |
1.58 m |
1.49 m x 1.58 m |
Utilities
|
Cable
|
Available |
|
Electricity
|
Installed |
|
Sewer
|
Installed |
https://www.realtor.ca/real-estate/28463015/145-old-surrey-lane-richmond-hill-south-richvale-south-richvale



