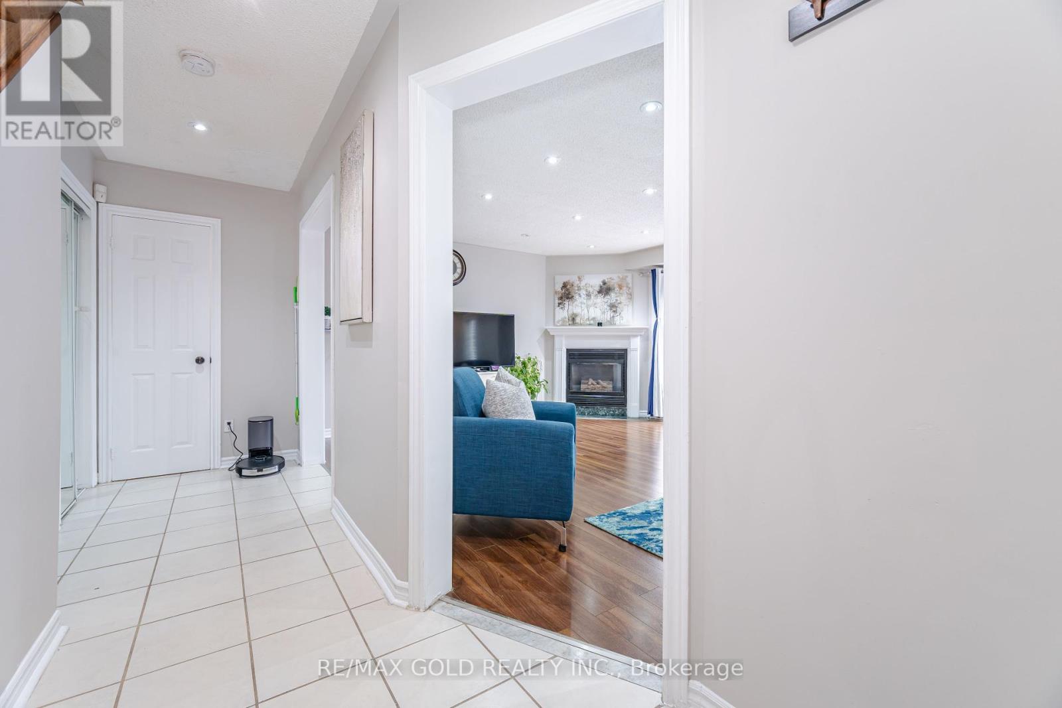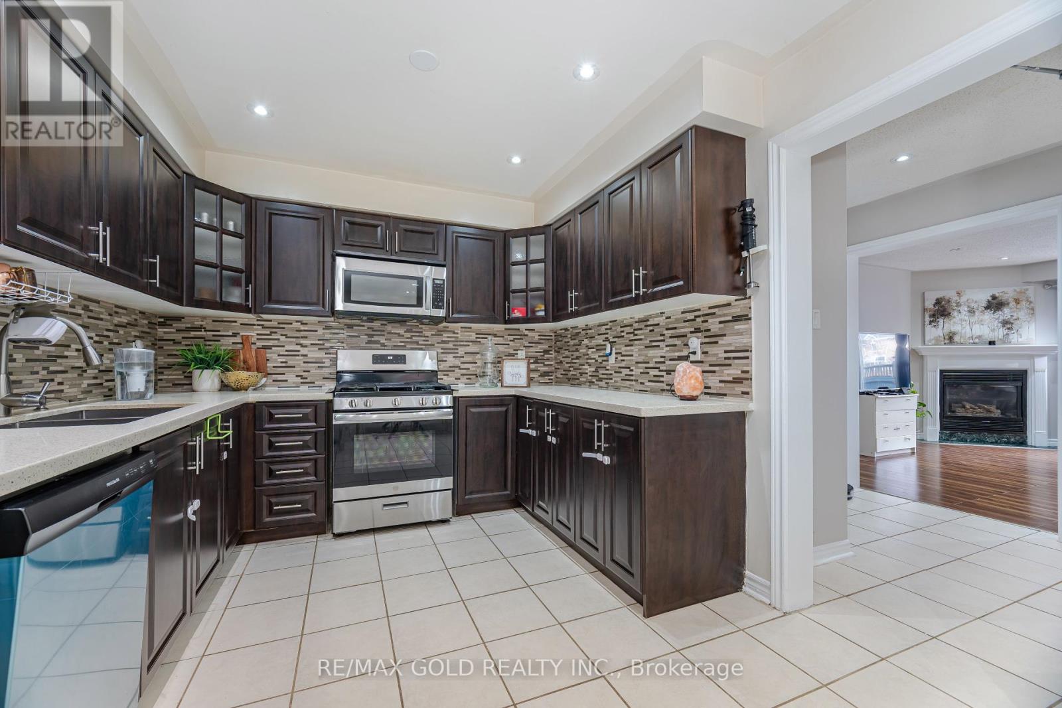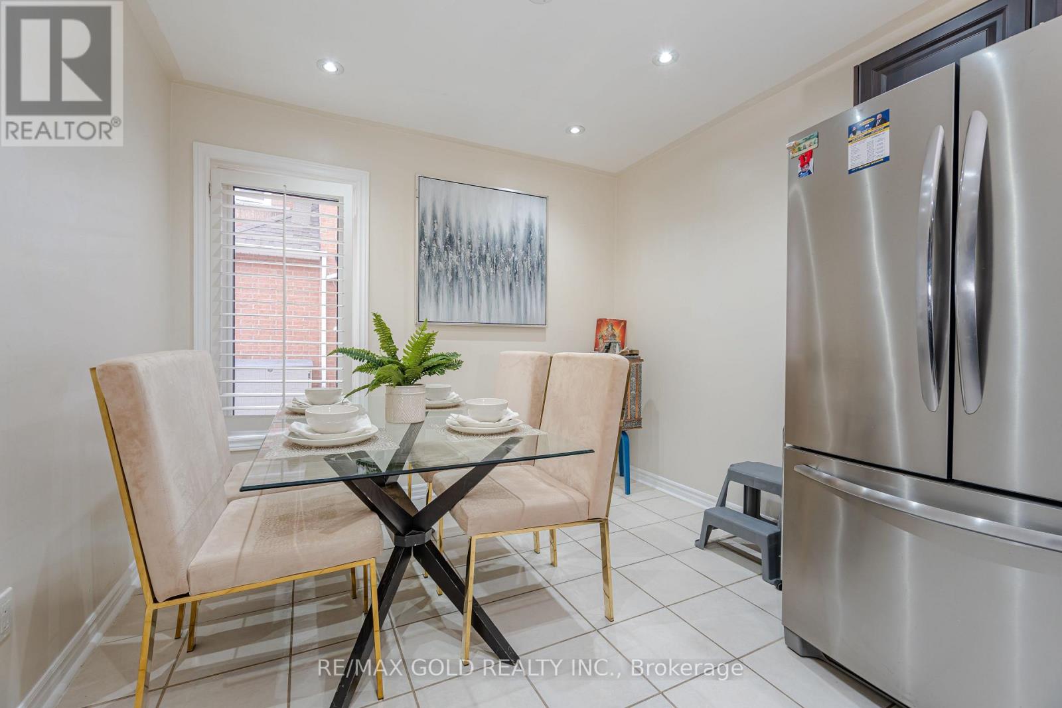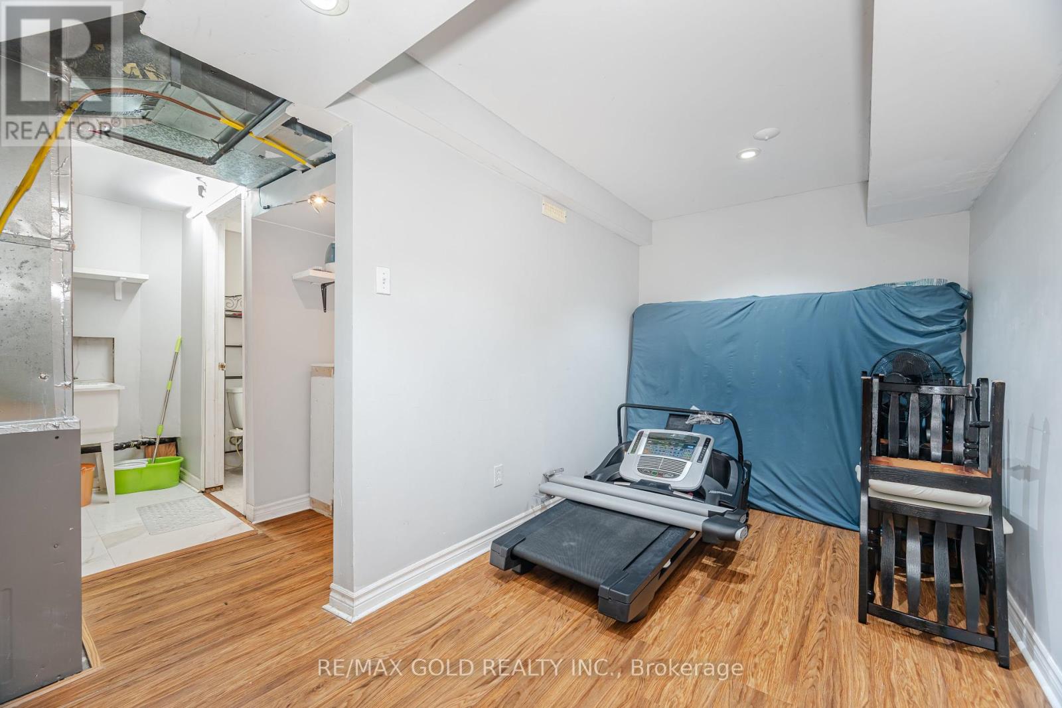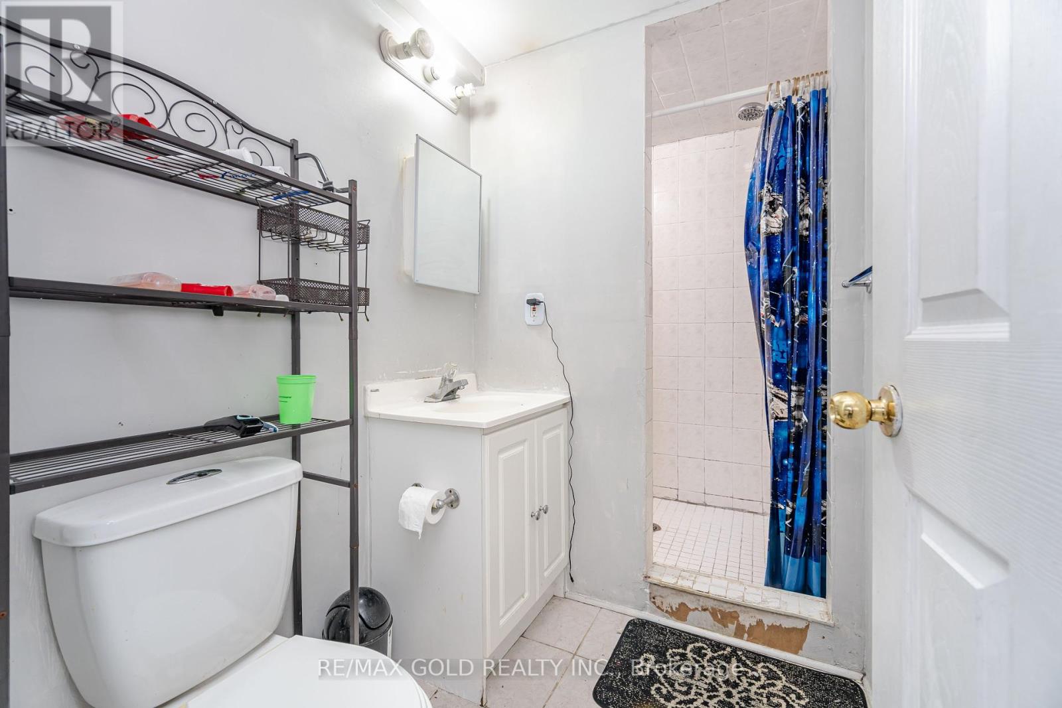4 Bedroom
3 Bathroom
Fireplace
Central Air Conditioning
Forced Air
$699,000
This 3-bedroom freehold front-facing townhouse is located in a highly desirable area, It features a large eat-in kitchen, an oak staircase, and a private yard with plenty of space. The master bedroom includes a walk-in closet and semi-ensuite bathroom. The finished basement has a full bath, and there are pot lights and separate storage spaces throughout. just minutes from shopping, Brampton Civic Hospital, grocery stores, Chinguacousy Wellness Centre, banks, medical buildings, restaurants and other amenities. (id:50976)
Open House
This property has open houses!
Starts at:
2:00 pm
Ends at:
4:00 pm
Starts at:
2:00 pm
Ends at:
4:00 pm
Property Details
|
MLS® Number
|
W12056325 |
|
Property Type
|
Single Family |
|
Community Name
|
Sandringham-Wellington |
|
Features
|
Carpet Free |
|
Parking Space Total
|
2 |
Building
|
Bathroom Total
|
3 |
|
Bedrooms Above Ground
|
3 |
|
Bedrooms Below Ground
|
1 |
|
Bedrooms Total
|
4 |
|
Amenities
|
Fireplace(s) |
|
Appliances
|
Dishwasher, Dryer, Stove, Washer, Window Coverings, Refrigerator |
|
Basement Development
|
Finished |
|
Basement Type
|
N/a (finished) |
|
Construction Style Attachment
|
Attached |
|
Cooling Type
|
Central Air Conditioning |
|
Exterior Finish
|
Brick |
|
Fireplace Present
|
Yes |
|
Fireplace Total
|
1 |
|
Flooring Type
|
Laminate, Ceramic |
|
Foundation Type
|
Concrete |
|
Half Bath Total
|
1 |
|
Heating Fuel
|
Natural Gas |
|
Heating Type
|
Forced Air |
|
Stories Total
|
2 |
|
Type
|
Row / Townhouse |
|
Utility Water
|
Municipal Water |
Parking
Land
|
Acreage
|
No |
|
Sewer
|
Sanitary Sewer |
|
Size Depth
|
82 Ft ,2 In |
|
Size Frontage
|
18 Ft ,1 In |
|
Size Irregular
|
18.14 X 82.21 Ft |
|
Size Total Text
|
18.14 X 82.21 Ft |
Rooms
| Level |
Type |
Length |
Width |
Dimensions |
|
Second Level |
Primary Bedroom |
4.52 m |
3.11 m |
4.52 m x 3.11 m |
|
Second Level |
Bedroom 2 |
3.62 m |
3.02 m |
3.62 m x 3.02 m |
|
Second Level |
Bedroom 3 |
3.62 m |
3.02 m |
3.62 m x 3.02 m |
|
Basement |
Bedroom |
5.2 m |
3.9 m |
5.2 m x 3.9 m |
|
Main Level |
Great Room |
5.22 m |
4.42 m |
5.22 m x 4.42 m |
|
Main Level |
Dining Room |
5.22 m |
4.42 m |
5.22 m x 4.42 m |
|
Main Level |
Kitchen |
3.2 m |
3.02 m |
3.2 m x 3.02 m |
|
Main Level |
Eating Area |
3.02 m |
3.02 m |
3.02 m x 3.02 m |
https://www.realtor.ca/real-estate/28107486/146-clover-bloom-road-brampton-sandringham-wellington-sandringham-wellington










