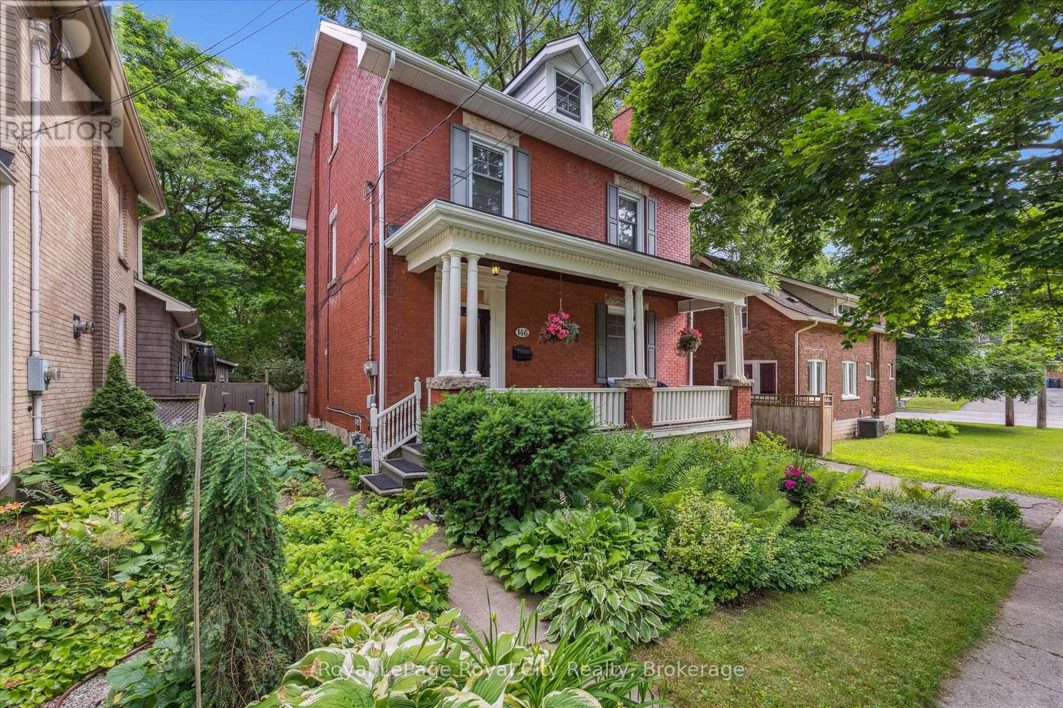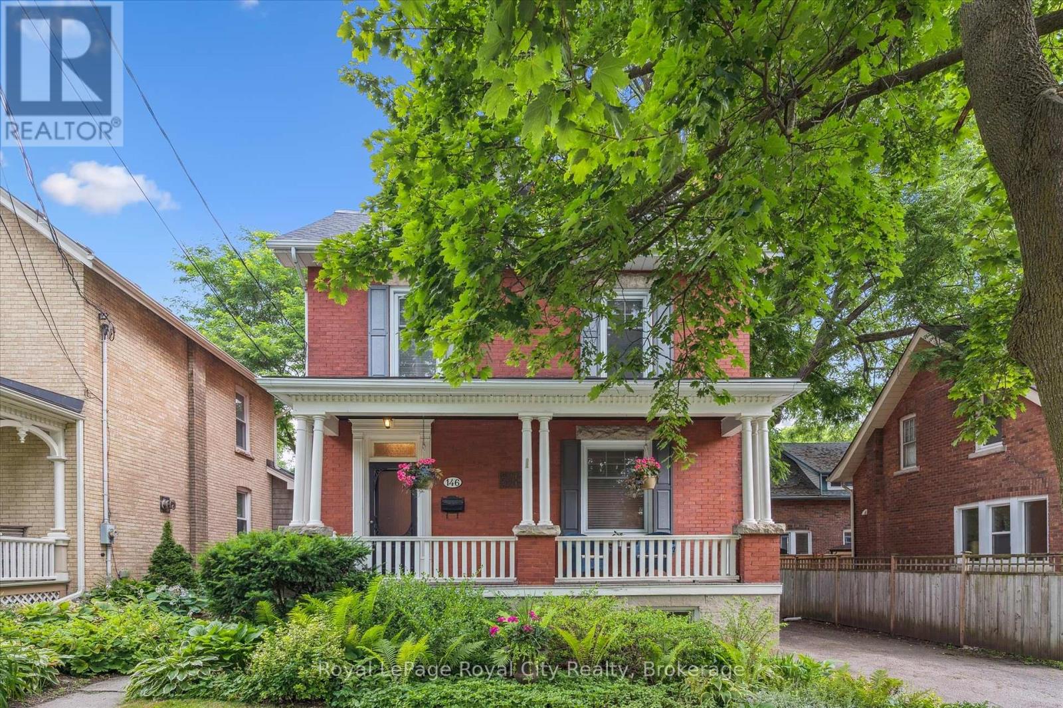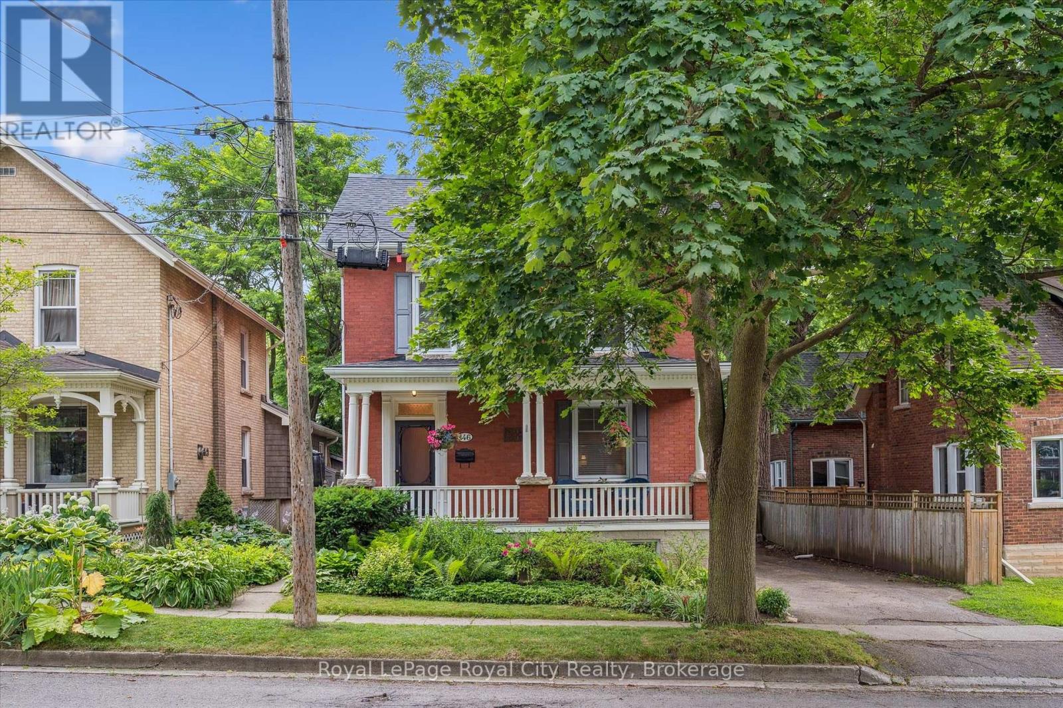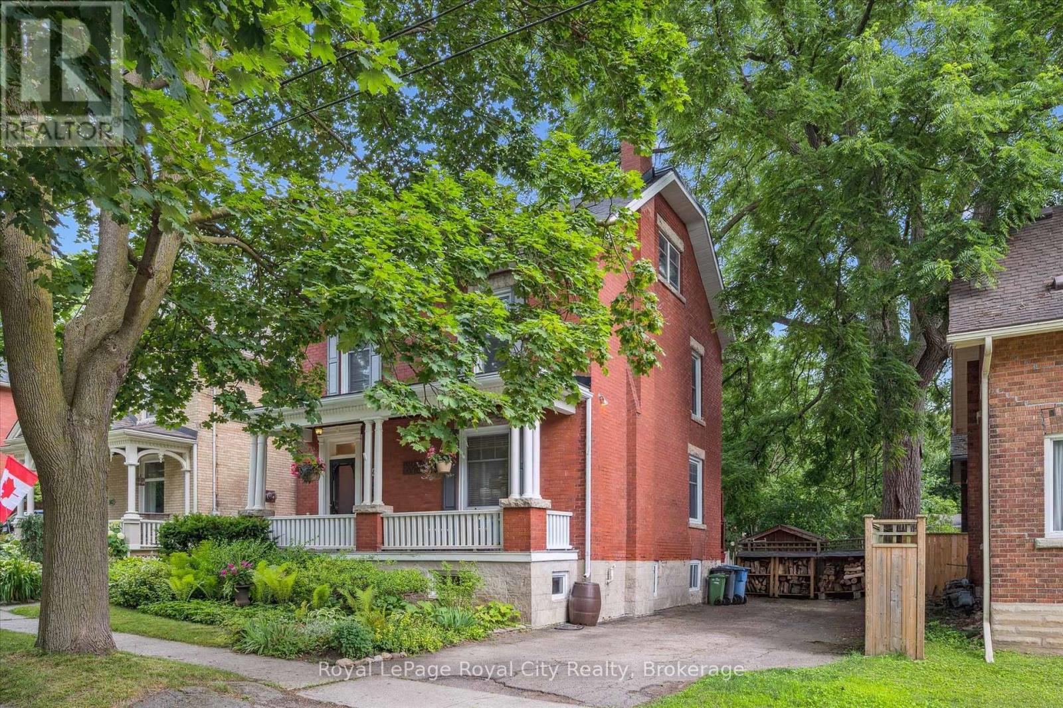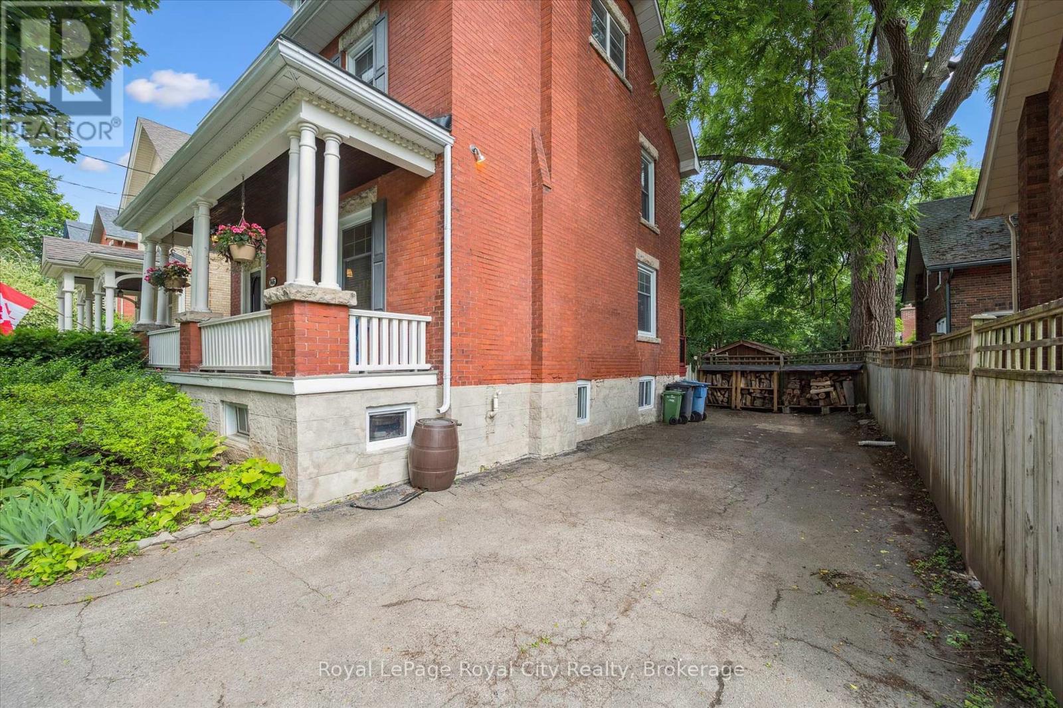4 Bedroom
2 Bathroom
2,000 - 2,500 ft2
Fireplace
Central Air Conditioning
Forced Air
$1,299,999
Inviting 4-bedroom century home in a historic downtown neighbourhood, rich in character and charm. A welcoming front porch leads into a space filled with hallmark vintage features high ceilings, wide baseboards, hardwood floors, and a cozy woodburning fireplace. Thoughtfully updated throughout, including an impressive Paragon cherrywood kitchen with granite countertops, a generous breakfast island with built-in cabinetry, stainless steel appliances, and warm cork flooring. The main floor also offers a convenient powder room and pantry (which is plumbed for a laundry room). The fourth bedroom features a walk-up to a beautifully redesigned attic family room with upgraded insulation, large west-facing window, front and rear dormers, and abundant natural light. The full basement presents great potential, a large window, and a walk-up to the backyard. Large deck, storage shed, and a private, fully fenced yard complete the outdoor space. Driveway parking for three vehicles. Fantastic neighbours in a vibrant community! (id:50976)
Property Details
|
MLS® Number
|
X12282792 |
|
Property Type
|
Single Family |
|
Community Name
|
Downtown |
|
Amenities Near By
|
Hospital, Place Of Worship, Public Transit, Schools |
|
Equipment Type
|
Water Heater |
|
Parking Space Total
|
3 |
|
Rental Equipment Type
|
Water Heater |
|
Structure
|
Shed |
Building
|
Bathroom Total
|
2 |
|
Bedrooms Above Ground
|
4 |
|
Bedrooms Total
|
4 |
|
Amenities
|
Fireplace(s) |
|
Appliances
|
Water Heater, Water Meter, Water Softener, Dishwasher, Dryer, Freezer, Microwave, Oven, Hood Fan, Range, Washer, Window Coverings, Refrigerator |
|
Basement Development
|
Unfinished |
|
Basement Type
|
Full (unfinished) |
|
Construction Style Attachment
|
Detached |
|
Cooling Type
|
Central Air Conditioning |
|
Exterior Finish
|
Brick |
|
Fire Protection
|
Smoke Detectors |
|
Fireplace Present
|
Yes |
|
Fireplace Total
|
1 |
|
Foundation Type
|
Stone |
|
Half Bath Total
|
1 |
|
Heating Fuel
|
Natural Gas |
|
Heating Type
|
Forced Air |
|
Stories Total
|
3 |
|
Size Interior
|
2,000 - 2,500 Ft2 |
|
Type
|
House |
|
Utility Water
|
Municipal Water |
Parking
Land
|
Acreage
|
No |
|
Fence Type
|
Fully Fenced |
|
Land Amenities
|
Hospital, Place Of Worship, Public Transit, Schools |
|
Sewer
|
Sanitary Sewer |
|
Size Depth
|
107 Ft ,3 In |
|
Size Frontage
|
46 Ft |
|
Size Irregular
|
46 X 107.3 Ft |
|
Size Total Text
|
46 X 107.3 Ft |
Rooms
| Level |
Type |
Length |
Width |
Dimensions |
|
Second Level |
Bathroom |
1.63 m |
2.41 m |
1.63 m x 2.41 m |
|
Second Level |
Bedroom |
3.52 m |
3.42 m |
3.52 m x 3.42 m |
|
Second Level |
Bedroom |
2.76 m |
3.79 m |
2.76 m x 3.79 m |
|
Second Level |
Bedroom |
2.92 m |
3.7 m |
2.92 m x 3.7 m |
|
Second Level |
Primary Bedroom |
3.89 m |
3.45 m |
3.89 m x 3.45 m |
|
Third Level |
Loft |
6.54 m |
8.41 m |
6.54 m x 8.41 m |
|
Basement |
Cold Room |
7.14 m |
1.32 m |
7.14 m x 1.32 m |
|
Basement |
Laundry Room |
2.85 m |
4.51 m |
2.85 m x 4.51 m |
|
Basement |
Other |
4.1 m |
4.64 m |
4.1 m x 4.64 m |
|
Basement |
Workshop |
7.14 m |
3.3 m |
7.14 m x 3.3 m |
|
Main Level |
Bathroom |
1.29 m |
1.14 m |
1.29 m x 1.14 m |
|
Main Level |
Dining Room |
4.95 m |
3.46 m |
4.95 m x 3.46 m |
|
Main Level |
Foyer |
2.46 m |
3.44 m |
2.46 m x 3.44 m |
|
Main Level |
Kitchen |
3.73 m |
3.66 m |
3.73 m x 3.66 m |
|
Main Level |
Living Room |
3.8 m |
4.58 m |
3.8 m x 4.58 m |
https://www.realtor.ca/real-estate/28600607/146-cork-street-w-guelph-downtown-downtown



