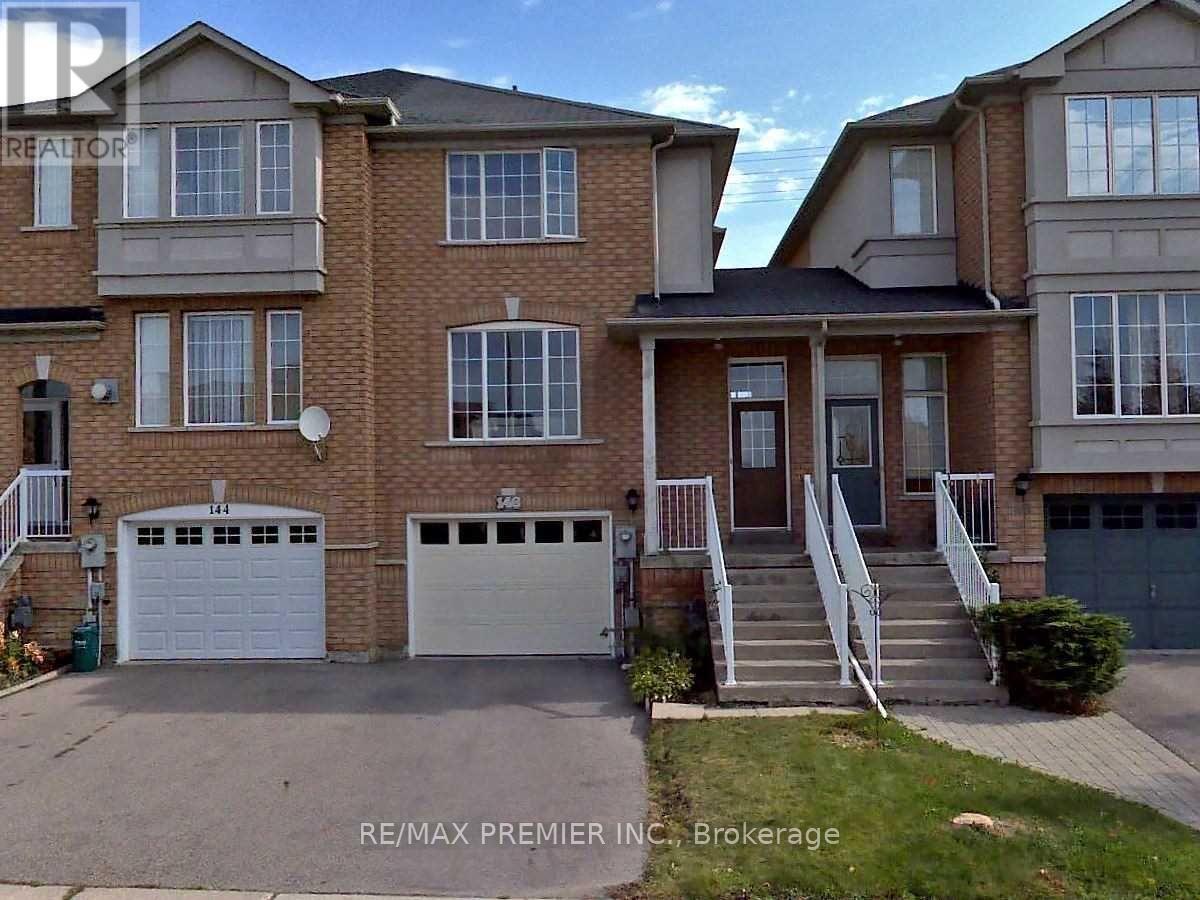3 Bedroom
3 Bathroom
1,100 - 1,500 ft2
Central Air Conditioning
Forced Air
$1,000,000
Greatest Value Around! Fabulous Greenpark Built Home In Wonderful Community! Bright Open Concept Design On Main With no broadloom. Large family size, eat in kitchen with walk out to rear fenced yard. 3 Spacious Bedrooms On Upper. Primary Bedroom Features 4 Piece Ensuite. Professionally Finished Basement. Fully Fenced Yard. The Perfect Home Conveniently Located Close To All Amenities. Walk to schools, parks and public transit. Minutes To 407 And Go Station! A+++ (id:50976)
Property Details
|
MLS® Number
|
N12206413 |
|
Property Type
|
Single Family |
|
Community Name
|
Patterson |
|
Amenities Near By
|
Park, Public Transit, Schools |
|
Features
|
Carpet Free |
|
Parking Space Total
|
3 |
Building
|
Bathroom Total
|
3 |
|
Bedrooms Above Ground
|
3 |
|
Bedrooms Total
|
3 |
|
Appliances
|
Dryer, Stove, Washer, Window Coverings, Refrigerator |
|
Basement Development
|
Finished |
|
Basement Type
|
N/a (finished) |
|
Construction Style Attachment
|
Attached |
|
Cooling Type
|
Central Air Conditioning |
|
Exterior Finish
|
Brick |
|
Flooring Type
|
Laminate, Ceramic |
|
Foundation Type
|
Poured Concrete |
|
Half Bath Total
|
1 |
|
Heating Fuel
|
Natural Gas |
|
Heating Type
|
Forced Air |
|
Stories Total
|
2 |
|
Size Interior
|
1,100 - 1,500 Ft2 |
|
Type
|
Row / Townhouse |
|
Utility Water
|
Municipal Water |
Parking
Land
|
Acreage
|
No |
|
Land Amenities
|
Park, Public Transit, Schools |
|
Sewer
|
Sanitary Sewer |
|
Size Depth
|
137 Ft |
|
Size Frontage
|
22 Ft |
|
Size Irregular
|
22 X 137 Ft |
|
Size Total Text
|
22 X 137 Ft |
Rooms
| Level |
Type |
Length |
Width |
Dimensions |
|
Second Level |
Primary Bedroom |
4.23 m |
3.2 m |
4.23 m x 3.2 m |
|
Second Level |
Bedroom 2 |
3.2 m |
2.49 m |
3.2 m x 2.49 m |
|
Second Level |
Bedroom 3 |
3.04 m |
2.59 m |
3.04 m x 2.59 m |
|
Basement |
Recreational, Games Room |
6 m |
3 m |
6 m x 3 m |
|
Main Level |
Living Room |
6.79 m |
3.96 m |
6.79 m x 3.96 m |
|
Main Level |
Dining Room |
6.79 m |
3.96 m |
6.79 m x 3.96 m |
|
Main Level |
Kitchen |
3.9 m |
2.6 m |
3.9 m x 2.6 m |
|
Main Level |
Eating Area |
3.9 m |
2.6 m |
3.9 m x 2.6 m |
https://www.realtor.ca/real-estate/28438170/146-foxfield-crescent-vaughan-patterson-patterson















