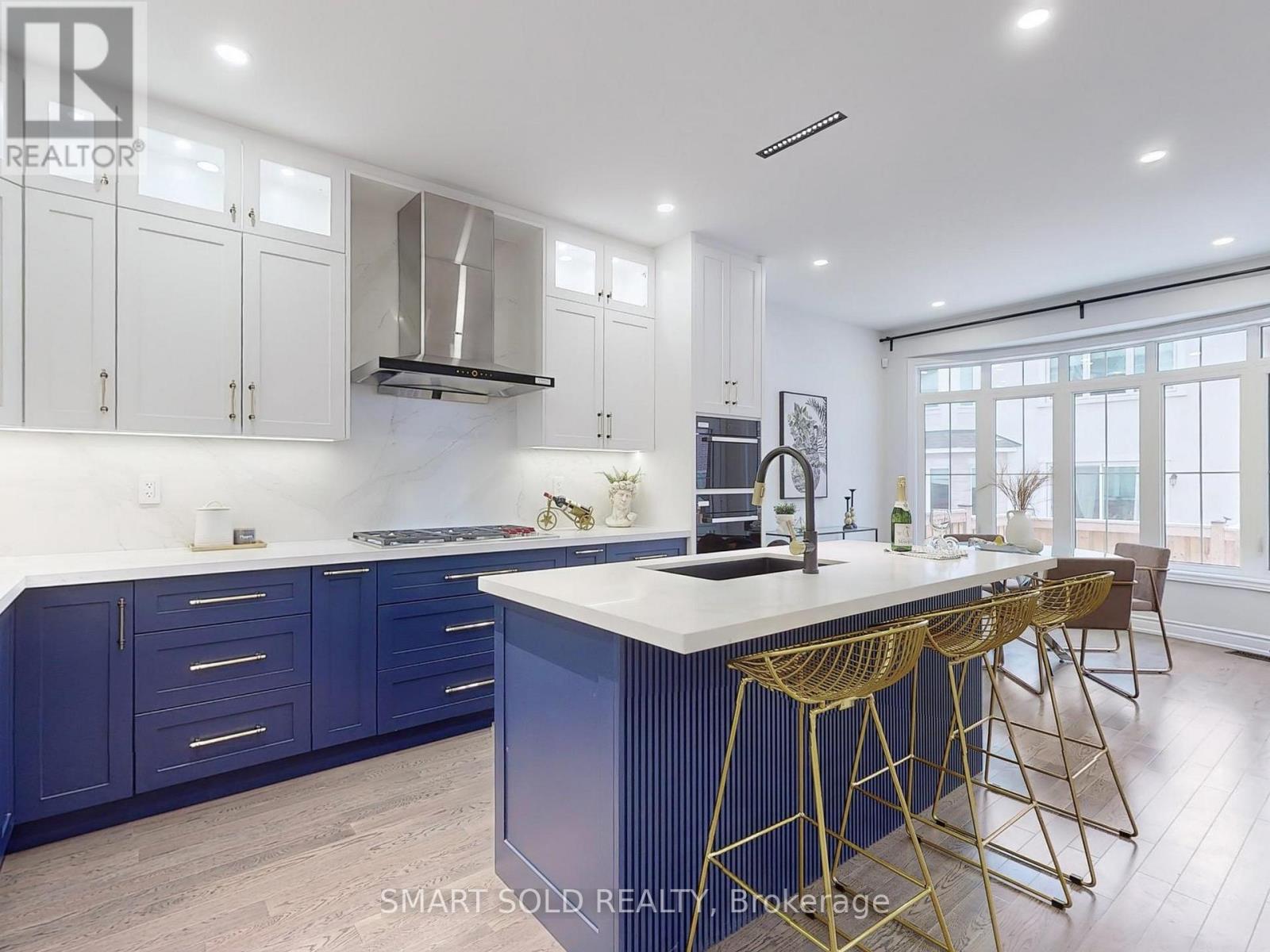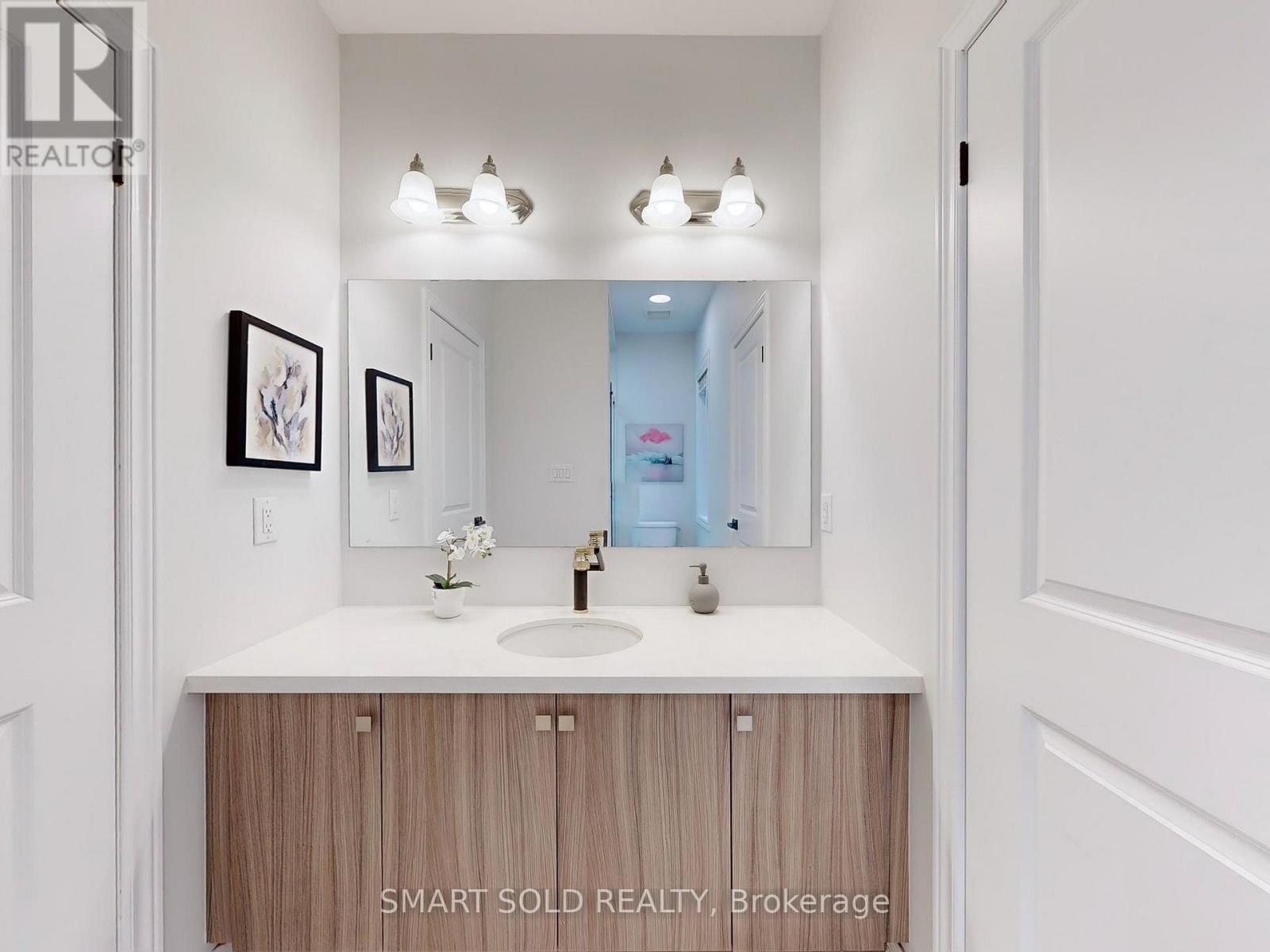4 Bedroom
5 Bathroom
2,500 - 3,000 ft2
Fireplace
Central Air Conditioning, Ventilation System
Forced Air
$1,788,000
Welcome to this stunning 4-bedroom, 5-bathroom 2-year-old detached home by Remington in Rural Oakville. The above-ground boasts 9 ft ceilings and seamless flooring throughout. Open-concept family room flows into a chef's dream kitchen, and a spacious breakfast area. Over $200k Upgrade, including accent fireplace wall, 36" WOLF gas cooktop, built-in MIELE fridge & freezer, steam oven & oven, big island, quartz countertop, ample pot lights, elegant LED chandeliers and more. Upstairs, 4 good-sized bedrooms. Primary bedroom offers a luxurious 5-pcs ensuite and a walk-in closet. The second bedroom has a 3-pcs ensuite, while the other two share a Jack-and-Jill bathroom. A bright and spacious laundry room provides more convenience. Separate entrance by builder and professionally finished basement offer potential income. New fence and backyard Interlock! Desirable location! Walking distance to Zachary Pond and Dr. David R. Williams Public School. A stone's throw away from shops, hospitals, the community center and Hwy 403/407. A perfect blend of style and comfort. Don't miss it! (id:50976)
Property Details
|
MLS® Number
|
W12050840 |
|
Property Type
|
Single Family |
|
Community Name
|
1008 - GO Glenorchy |
|
Amenities Near By
|
Park, Schools |
|
Community Features
|
Community Centre |
|
Features
|
Carpet Free |
|
Parking Space Total
|
4 |
Building
|
Bathroom Total
|
5 |
|
Bedrooms Above Ground
|
4 |
|
Bedrooms Total
|
4 |
|
Age
|
0 To 5 Years |
|
Appliances
|
Oven - Built-in, Garage Door Opener Remote(s), Cooktop, Dryer, Freezer, Oven, Hood Fan, Washer, Window Coverings, Refrigerator |
|
Basement Development
|
Finished |
|
Basement Type
|
N/a (finished) |
|
Construction Style Attachment
|
Detached |
|
Cooling Type
|
Central Air Conditioning, Ventilation System |
|
Exterior Finish
|
Brick, Stone |
|
Fireplace Present
|
Yes |
|
Fireplace Total
|
1 |
|
Flooring Type
|
Hardwood |
|
Foundation Type
|
Concrete |
|
Half Bath Total
|
1 |
|
Heating Fuel
|
Natural Gas |
|
Heating Type
|
Forced Air |
|
Stories Total
|
2 |
|
Size Interior
|
2,500 - 3,000 Ft2 |
|
Type
|
House |
|
Utility Water
|
Municipal Water |
Parking
Land
|
Acreage
|
No |
|
Fence Type
|
Fenced Yard |
|
Land Amenities
|
Park, Schools |
|
Sewer
|
Sanitary Sewer |
|
Size Depth
|
90 Ft ,1 In |
|
Size Frontage
|
38 Ft ,1 In |
|
Size Irregular
|
38.1 X 90.1 Ft |
|
Size Total Text
|
38.1 X 90.1 Ft |
|
Zoning Description
|
S-50 |
Rooms
| Level |
Type |
Length |
Width |
Dimensions |
|
Second Level |
Primary Bedroom |
3.62 m |
5.75 m |
3.62 m x 5.75 m |
|
Second Level |
Bedroom 2 |
3.43 m |
3.43 m |
3.43 m x 3.43 m |
|
Second Level |
Bedroom 3 |
3.12 m |
3.93 m |
3.12 m x 3.93 m |
|
Second Level |
Bedroom 4 |
3.14 m |
3.75 m |
3.14 m x 3.75 m |
|
Basement |
Recreational, Games Room |
8 m |
8 m |
8 m x 8 m |
|
Ground Level |
Living Room |
3.43 m |
5 m |
3.43 m x 5 m |
|
Ground Level |
Kitchen |
3.93 m |
4.68 m |
3.93 m x 4.68 m |
|
Ground Level |
Eating Area |
3.43 m |
3.59 m |
3.43 m x 3.59 m |
|
Ground Level |
Family Room |
3.47 m |
5.34 m |
3.47 m x 5.34 m |
Utilities
|
Cable
|
Installed |
|
Sewer
|
Installed |
https://www.realtor.ca/real-estate/28095078/146-petgor-path-oakville-1008-go-glenorchy-1008-go-glenorchy














































