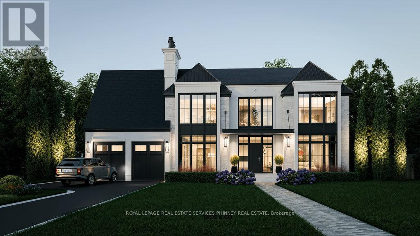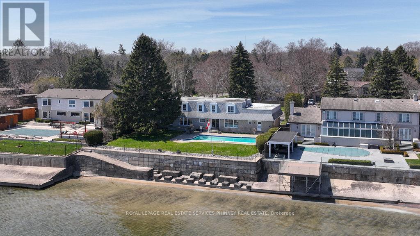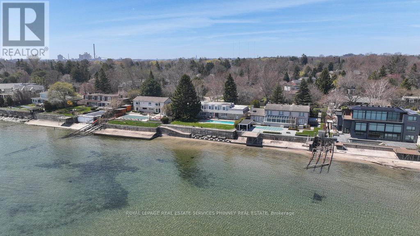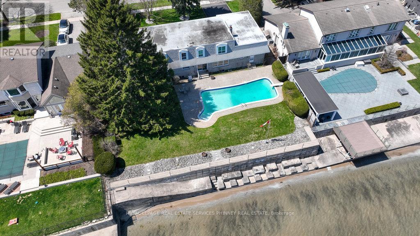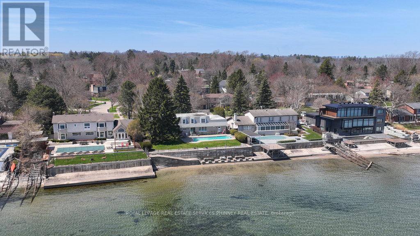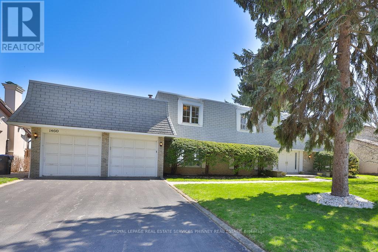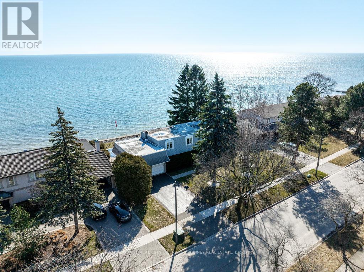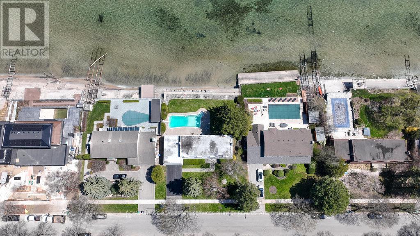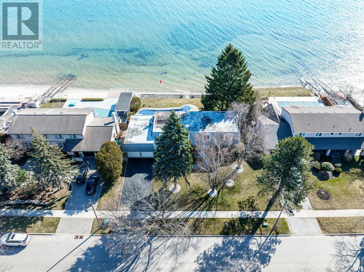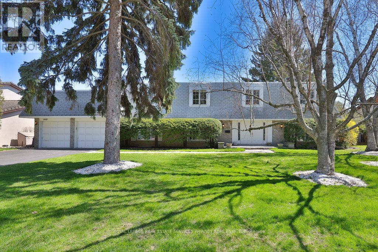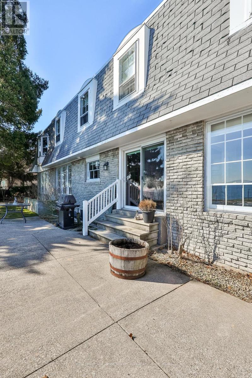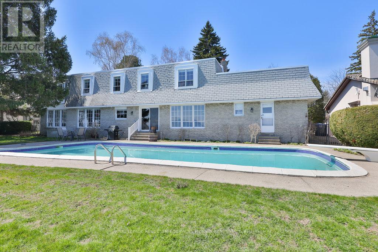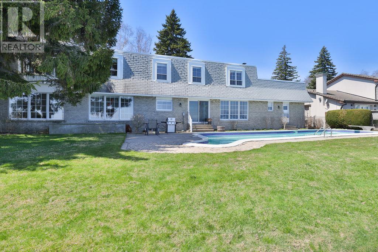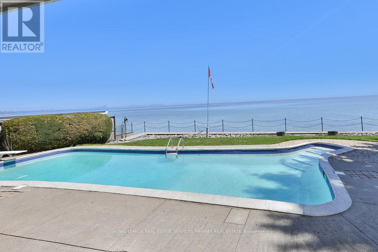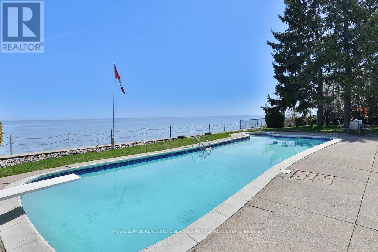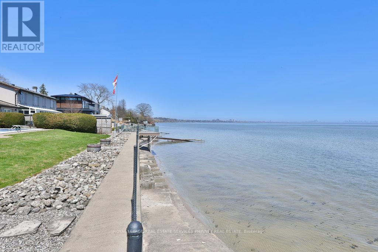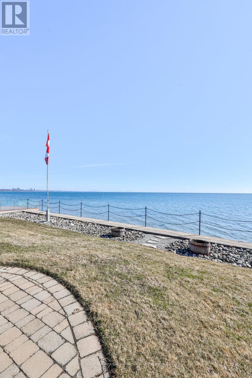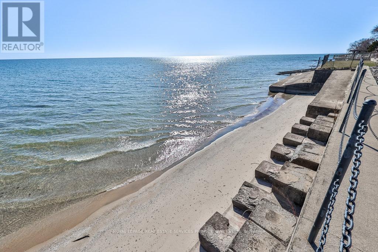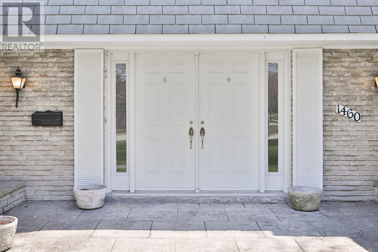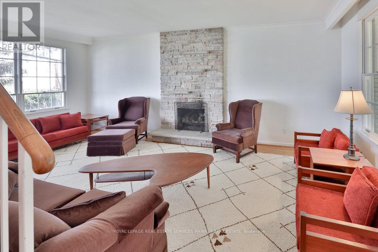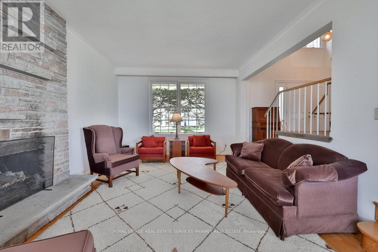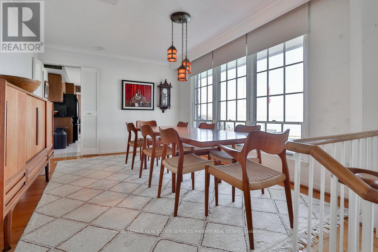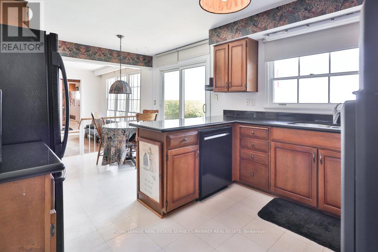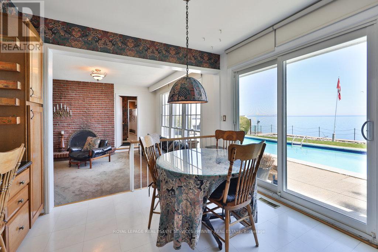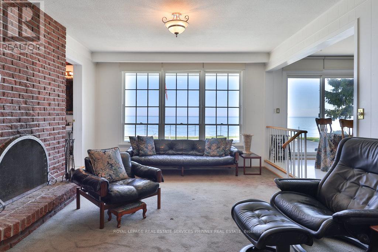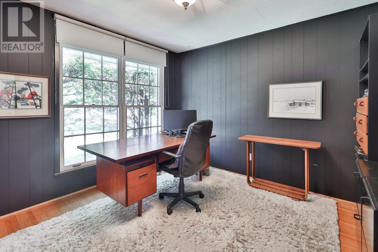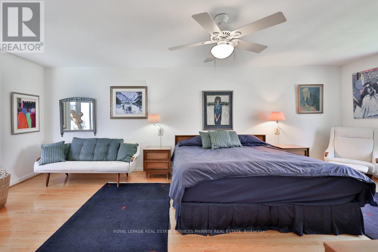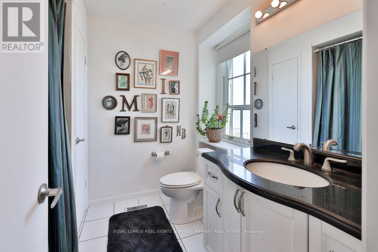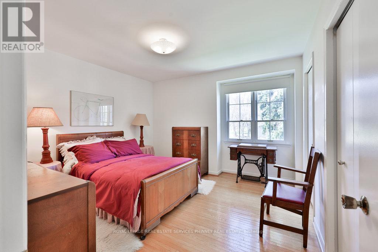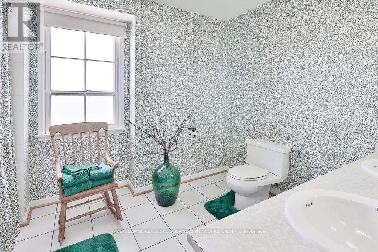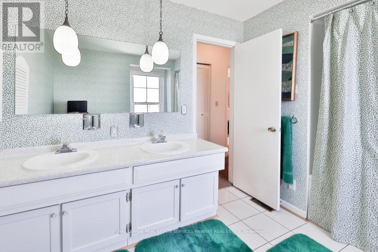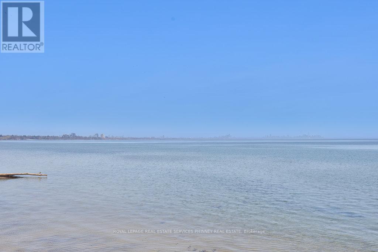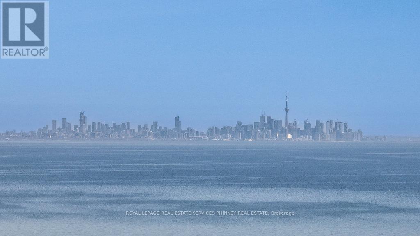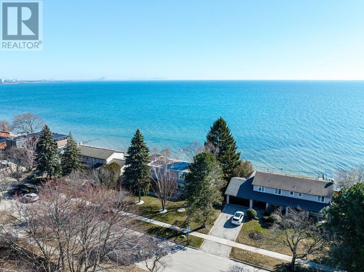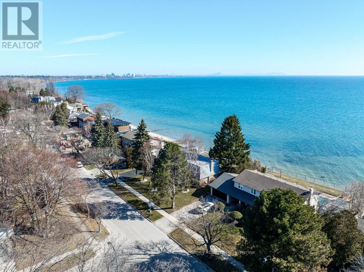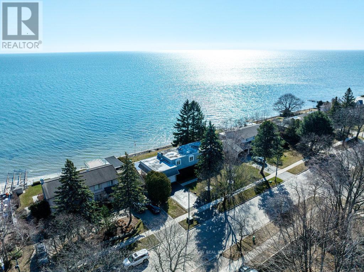4 Bedroom
3 Bathroom
3,000 - 3,500 ft2
Fireplace
Inground Pool
Central Air Conditioning
Forced Air
Waterfront
$6,458,800
Experience the ultimate expression of waterfront luxury on one of Rattray Marsh's most coveted lakefront streets. This rare 100' x 130' + 30' riparian rights-offers sweeping, unobstructed views of Lake Ontario and the glittering Toronto skyline right from your backyard. Immersed in natural beauty and surrounded by distinguished multi-million-dollar estates, this location blends tranquility with prestige. Step outside to miles of scenic trails, lush parks, and the serene wetlands that make Rattray Marsh one of Mississauga's most enchanting enclaves. Currently home to a charming 2-storey residence featuring 4 bedrooms, 3 bathrooms, and a sparkling in-ground pool, the real allure lies in the opportunity: design, build or renovate a masterpiece tailored to your lifestyle. Host unforgettable summer evenings by the water, sip morning coffee to the sound of waves, and watch sunsets paint the horizon-all from your own private lakeside oasis. This is more than a property; it's a waterfront way of life. Claim the shoreline and create the dream home you've always imagined. Opportunities like this are truly once-in-a-lifetime. (id:50976)
Property Details
|
MLS® Number
|
W12517238 |
|
Property Type
|
Single Family |
|
Community Name
|
Clarkson |
|
Amenities Near By
|
Marina, Park, Schools |
|
Easement
|
Unknown, None |
|
Parking Space Total
|
6 |
|
Pool Features
|
Salt Water Pool |
|
Pool Type
|
Inground Pool |
|
View Type
|
Lake View, City View, View Of Water, Direct Water View |
|
Water Front Type
|
Waterfront |
Building
|
Bathroom Total
|
3 |
|
Bedrooms Above Ground
|
4 |
|
Bedrooms Total
|
4 |
|
Age
|
51 To 99 Years |
|
Amenities
|
Fireplace(s) |
|
Basement Development
|
Unfinished |
|
Basement Type
|
Full (unfinished) |
|
Construction Style Attachment
|
Detached |
|
Cooling Type
|
Central Air Conditioning |
|
Exterior Finish
|
Brick |
|
Fireplace Present
|
Yes |
|
Fireplace Total
|
2 |
|
Flooring Type
|
Hardwood |
|
Foundation Type
|
Block |
|
Heating Fuel
|
Natural Gas |
|
Heating Type
|
Forced Air |
|
Stories Total
|
2 |
|
Size Interior
|
3,000 - 3,500 Ft2 |
|
Type
|
House |
|
Utility Water
|
Municipal Water |
Parking
Land
|
Access Type
|
Public Road |
|
Acreage
|
No |
|
Land Amenities
|
Marina, Park, Schools |
|
Sewer
|
Sanitary Sewer |
|
Size Depth
|
130 Ft ,2 In |
|
Size Frontage
|
100 Ft |
|
Size Irregular
|
100 X 130.2 Ft |
|
Size Total Text
|
100 X 130.2 Ft |
|
Surface Water
|
Lake/pond |
|
Zoning Description
|
R2 |
Rooms
| Level |
Type |
Length |
Width |
Dimensions |
|
Second Level |
Primary Bedroom |
3.98 m |
7.34 m |
3.98 m x 7.34 m |
|
Second Level |
Bedroom 2 |
4.34 m |
3.75 m |
4.34 m x 3.75 m |
|
Second Level |
Bedroom 3 |
3.65 m |
3.75 m |
3.65 m x 3.75 m |
|
Second Level |
Bedroom 4 |
3.35 m |
3.75 m |
3.35 m x 3.75 m |
|
Basement |
Utility Room |
3.93 m |
6.93 m |
3.93 m x 6.93 m |
|
Main Level |
Living Room |
3.9 m |
7 m |
3.9 m x 7 m |
|
Main Level |
Dining Room |
4.34 m |
3.4 m |
4.34 m x 3.4 m |
|
Main Level |
Kitchen |
3.09 m |
3.42 m |
3.09 m x 3.42 m |
|
Main Level |
Family Room |
5.23 m |
7 m |
5.23 m x 7 m |
|
Main Level |
Office |
3.5 m |
3.45 m |
3.5 m x 3.45 m |
|
Main Level |
Laundry Room |
3.4 m |
2.08 m |
3.4 m x 2.08 m |
https://www.realtor.ca/real-estate/29075691/1460-watersedge-road-mississauga-clarkson-clarkson



