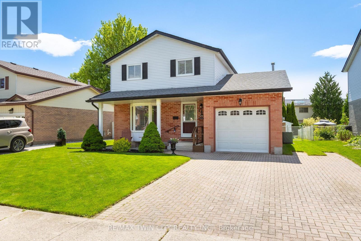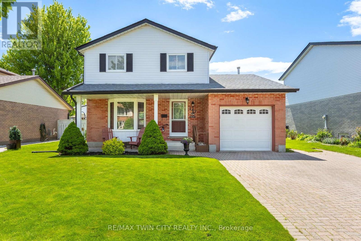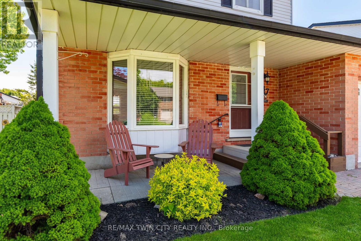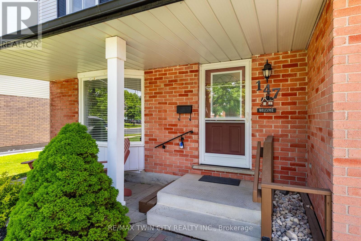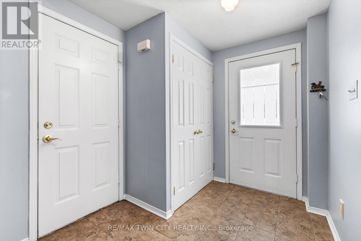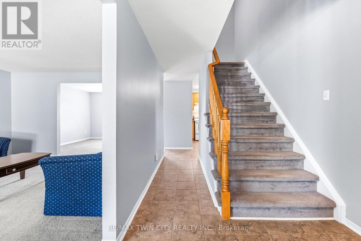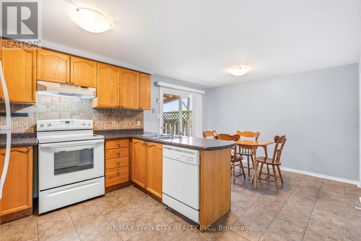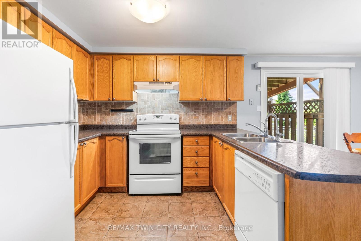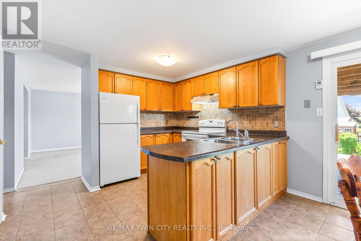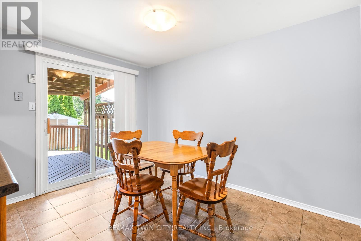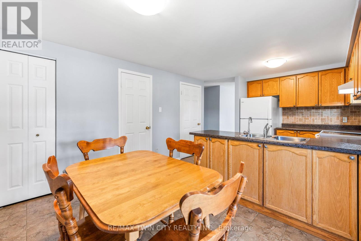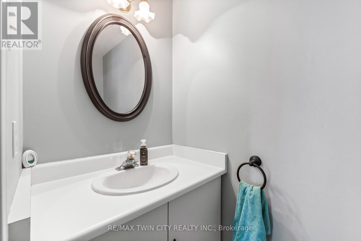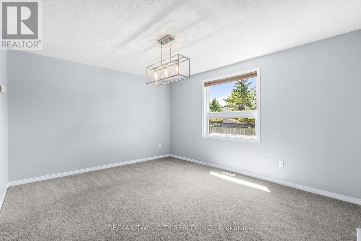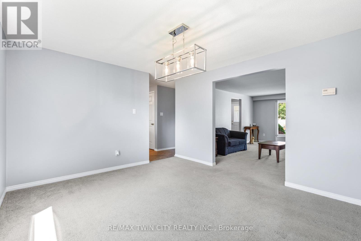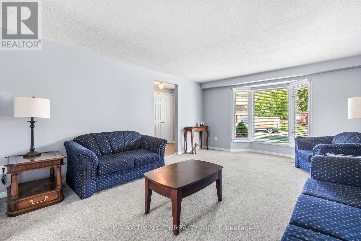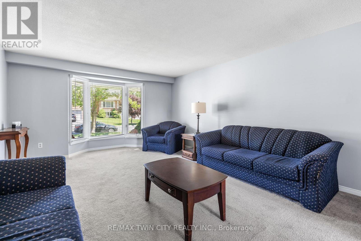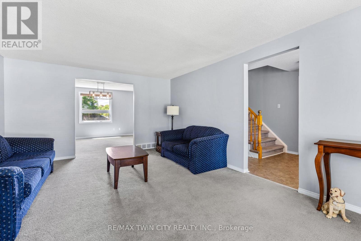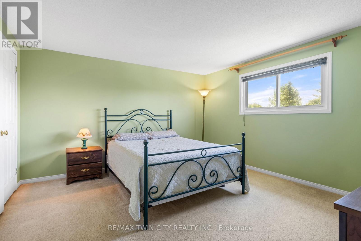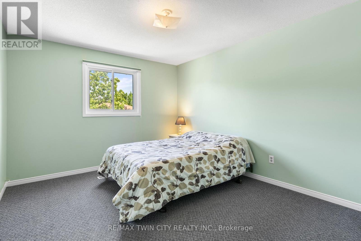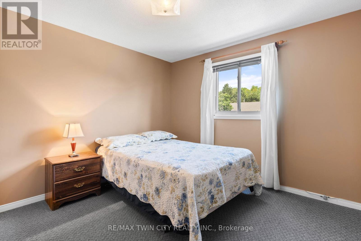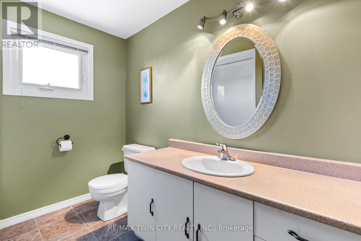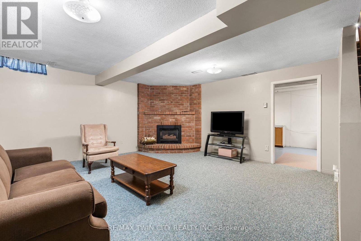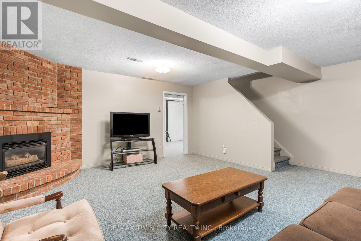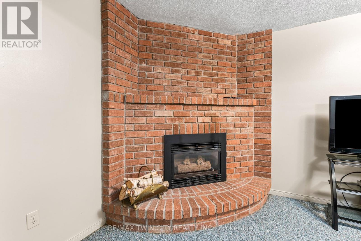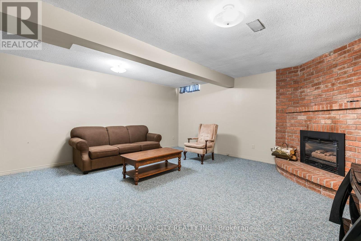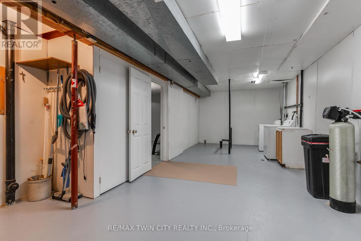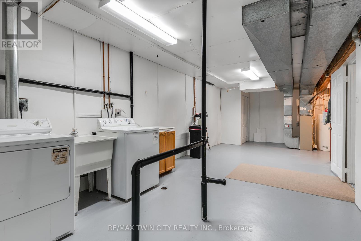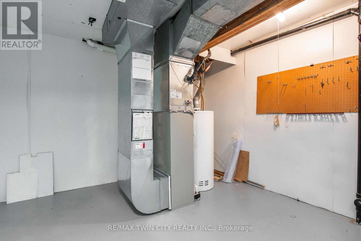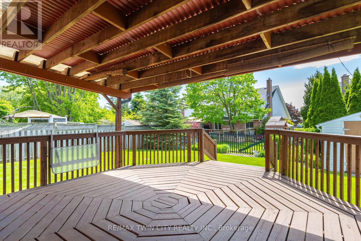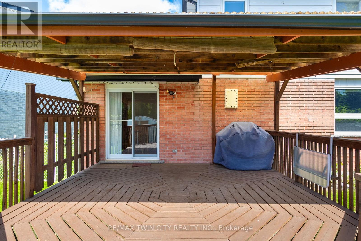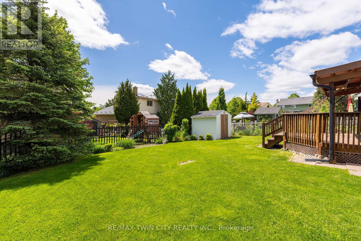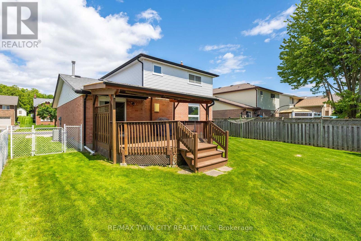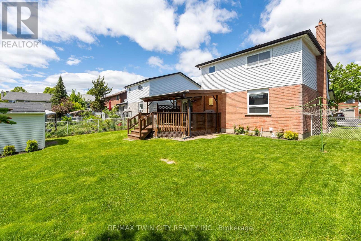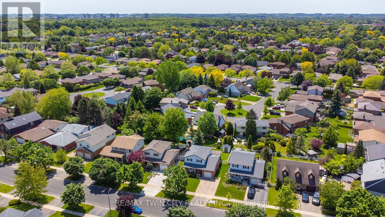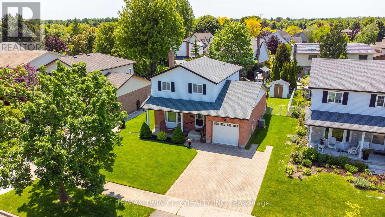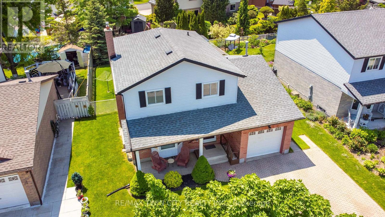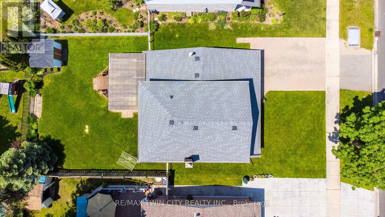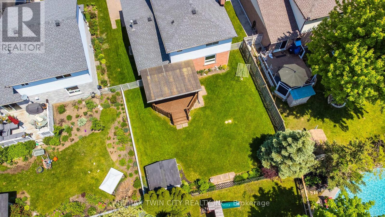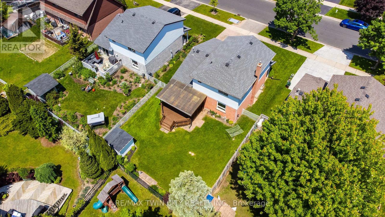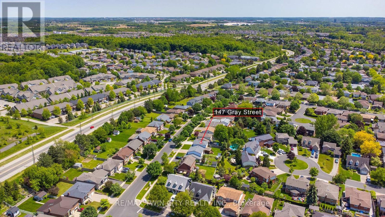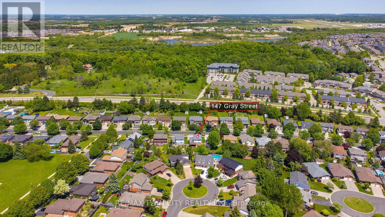3 Bedroom
2 Bathroom
1,500 - 2,000 ft2
Fireplace
Central Air Conditioning
Forced Air
$699,900
Located in the sought after area of Lackner woods, mins from local shopping, parks and schools. This home sits on a large mature lot with mature trees and a double wide driveway. This home is approximately 1531sqft with a spacious main floor, eat in kitchen with sliders opening to a lovely covered deck and fenced yard. Main floor 2 piece bath, separate dining and living room area. Access to garage from main foyer. 3 bedrooms upstairs with 1 main 4 piece bath. The basement is finished offering a good size rec room, gas fireplace, and huge laundry combo storage area plus a rough in for a 4 piece bath. Outside features a double wide driveway with interlocking stone. Fully landscaped front and back. Furnace and A/C (2007), windows 2006 and 2007, new bath fitter tub and shower 2010, roof 2020, attic insulation 2013, water softener 2021, central vac and accessories, 100 amp breaker panel, sump pump 2006. Located close to the walking trails by the river, fantastic family parks, Chicopee Ski Hill and recreation is only few mins away. Most major shopping, banks etc... are less than a mere 5 minute drive. (id:50976)
Open House
This property has open houses!
Starts at:
2:00 pm
Ends at:
4:00 pm
Starts at:
2:00 pm
Ends at:
4:00 pm
Property Details
|
MLS® Number
|
X12199607 |
|
Property Type
|
Single Family |
|
Equipment Type
|
Water Heater |
|
Parking Space Total
|
3 |
|
Rental Equipment Type
|
Water Heater |
Building
|
Bathroom Total
|
2 |
|
Bedrooms Above Ground
|
3 |
|
Bedrooms Total
|
3 |
|
Amenities
|
Fireplace(s) |
|
Appliances
|
Garage Door Opener Remote(s), Central Vacuum, Water Softener, Dishwasher, Dryer, Garage Door Opener, Stove, Washer, Window Coverings, Refrigerator |
|
Basement Development
|
Finished |
|
Basement Type
|
Full (finished) |
|
Construction Style Attachment
|
Detached |
|
Cooling Type
|
Central Air Conditioning |
|
Exterior Finish
|
Brick, Vinyl Siding |
|
Fireplace Present
|
Yes |
|
Fireplace Total
|
1 |
|
Foundation Type
|
Poured Concrete |
|
Half Bath Total
|
1 |
|
Heating Fuel
|
Natural Gas |
|
Heating Type
|
Forced Air |
|
Stories Total
|
2 |
|
Size Interior
|
1,500 - 2,000 Ft2 |
|
Type
|
House |
|
Utility Water
|
Municipal Water |
Parking
Land
|
Acreage
|
No |
|
Sewer
|
Sanitary Sewer |
|
Size Depth
|
104 Ft ,2 In |
|
Size Frontage
|
49 Ft ,2 In |
|
Size Irregular
|
49.2 X 104.2 Ft |
|
Size Total Text
|
49.2 X 104.2 Ft |
Rooms
| Level |
Type |
Length |
Width |
Dimensions |
|
Second Level |
Primary Bedroom |
4.09 m |
3.89 m |
4.09 m x 3.89 m |
|
Second Level |
Bathroom |
|
|
Measurements not available |
|
Second Level |
Bedroom 2 |
3.12 m |
3.05 m |
3.12 m x 3.05 m |
|
Second Level |
Bedroom 3 |
3.76 m |
3.12 m |
3.76 m x 3.12 m |
|
Basement |
Utility Room |
5.11 m |
4.34 m |
5.11 m x 4.34 m |
|
Basement |
Recreational, Games Room |
5.01 m |
4.88 m |
5.01 m x 4.88 m |
|
Basement |
Laundry Room |
3.73 m |
3.25 m |
3.73 m x 3.25 m |
|
Main Level |
Family Room |
5.13 m |
3.99 m |
5.13 m x 3.99 m |
|
Main Level |
Dining Room |
3.99 m |
3.43 m |
3.99 m x 3.43 m |
|
Main Level |
Kitchen |
5.44 m |
3.43 m |
5.44 m x 3.43 m |
|
Main Level |
Bathroom |
|
|
Measurements not available |
https://www.realtor.ca/real-estate/28423886/147-gray-street-kitchener



