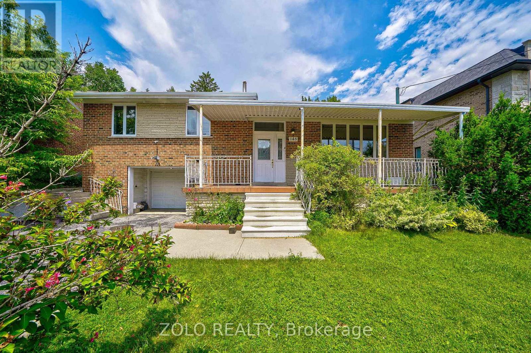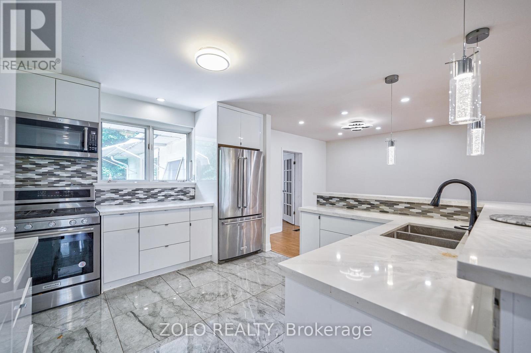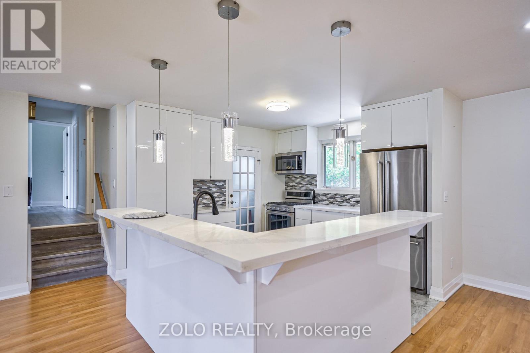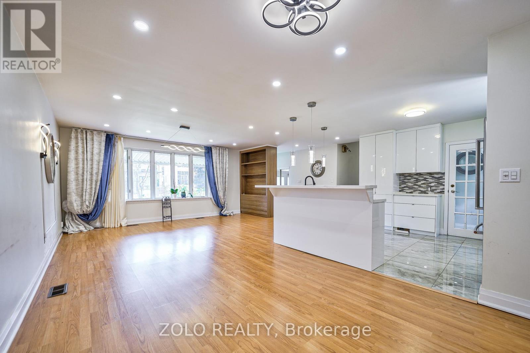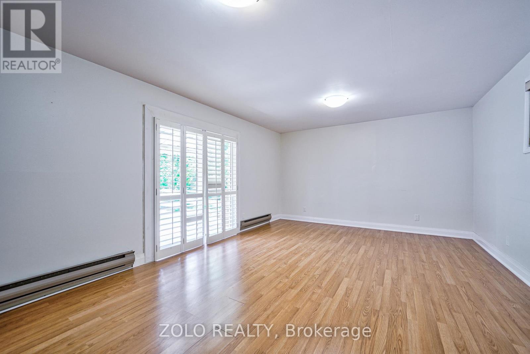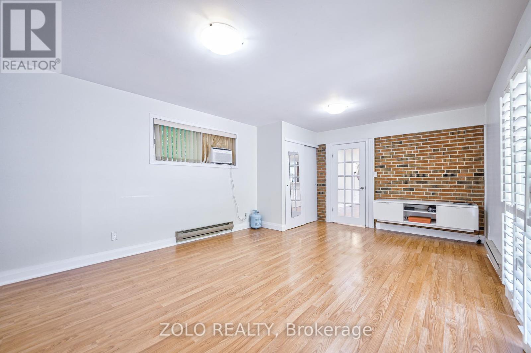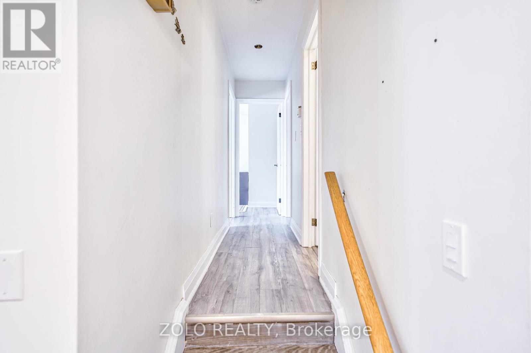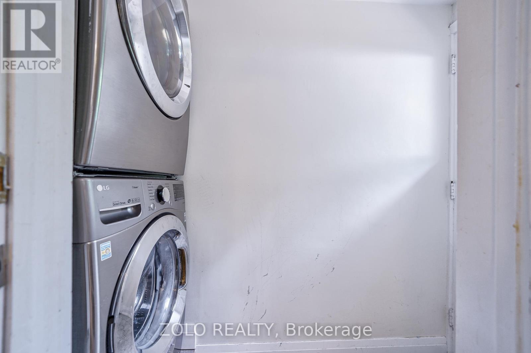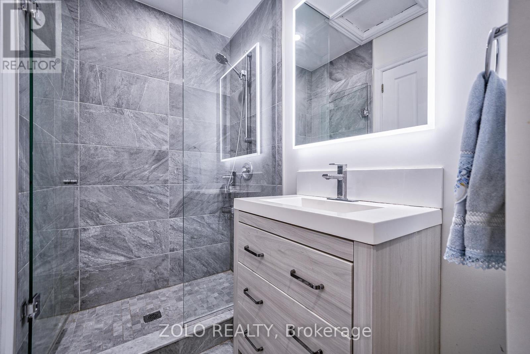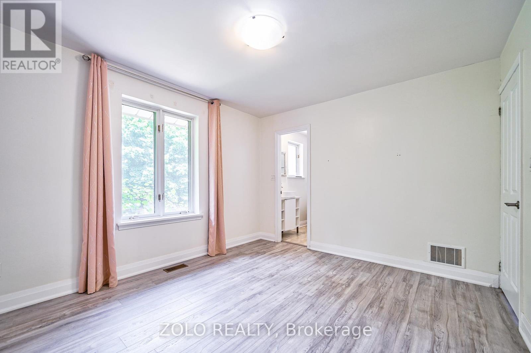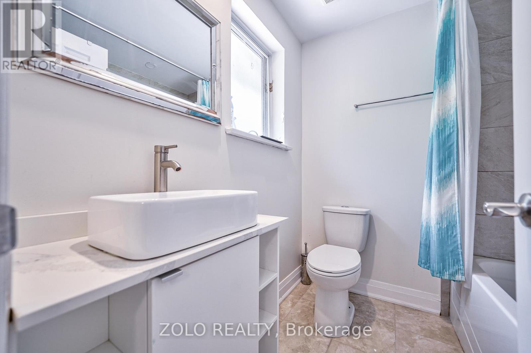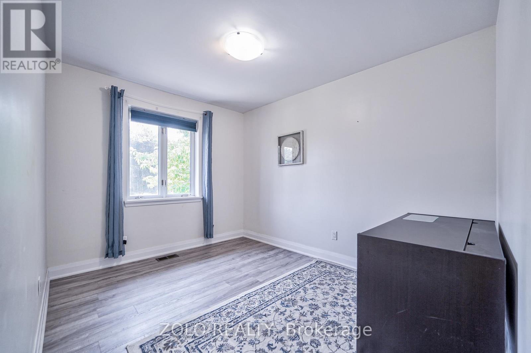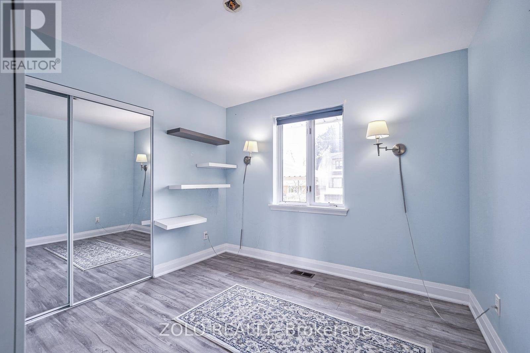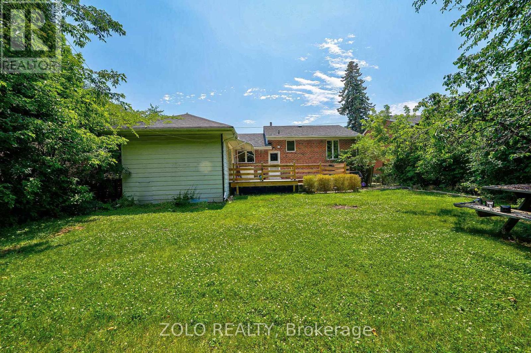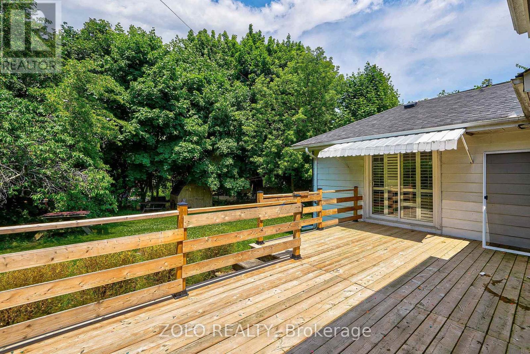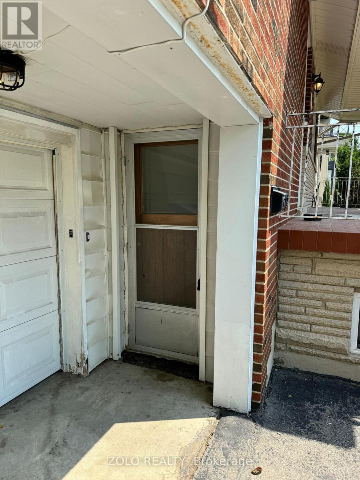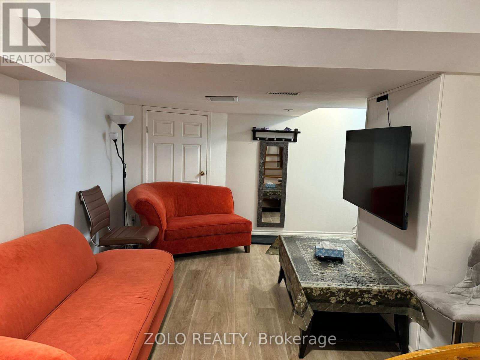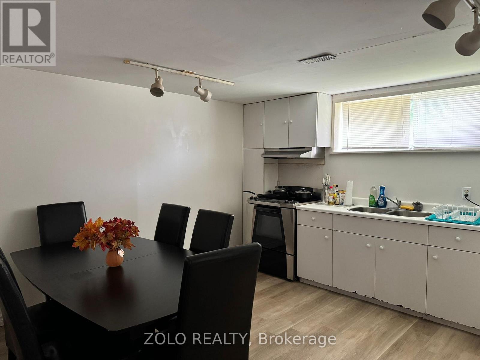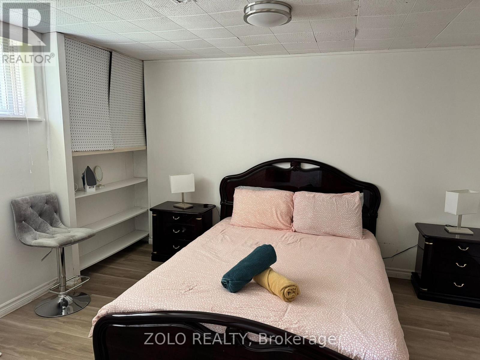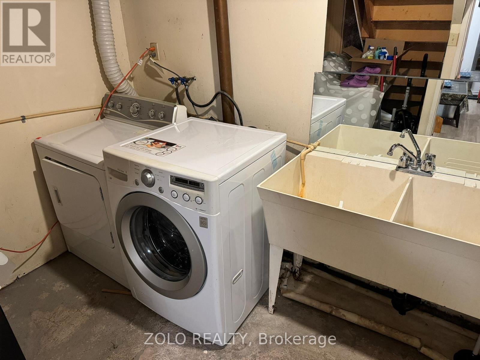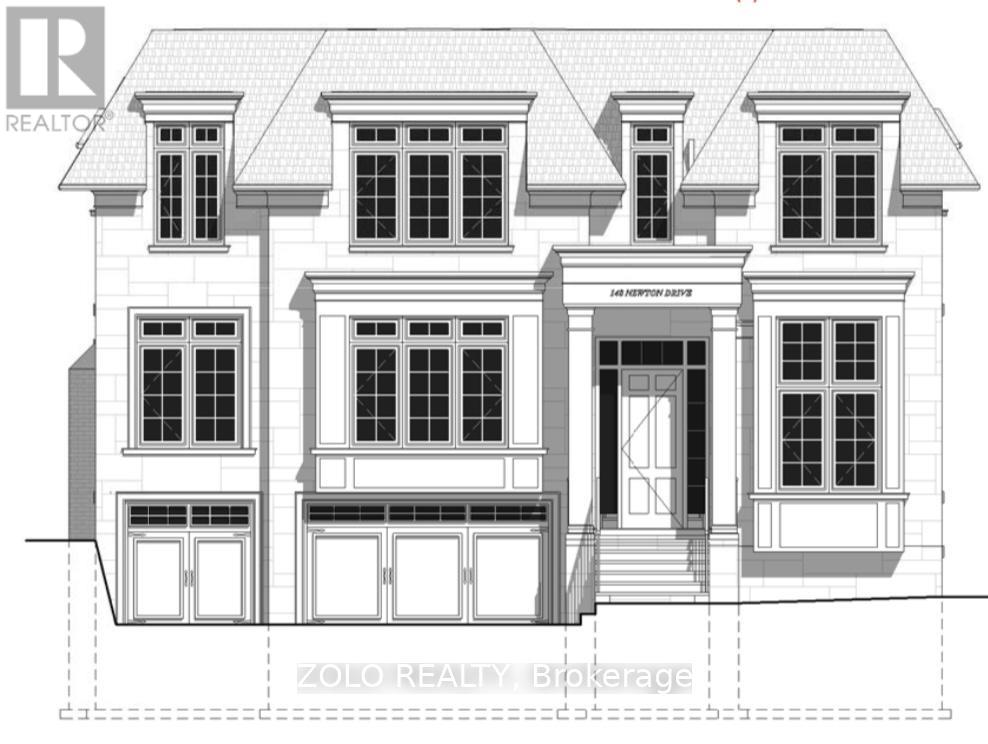5 Bedroom
6 Bathroom
1,500 - 2,000 ft2
Central Air Conditioning
Forced Air
$1,888,000
Attention Builders & Investors! Discover the ultimate value-add opportunity at 148 Newton Dr., located in one of North York sought-after neighbourhoods. This rare offering comes with approved building permits for a custom luxury home with over 5,000 square feet and is already generating strong cash flow with a AAA tenant. Situated on a premium 61 x 123 lot, this property is ideal for redevelopment or as a high-yield income property, Surrounded by multi-million-dollar custom homes. Live in, rent out, or build newthe choice is yours. This is a turn-key opportunity with permits in hand and steady rental income, perfect for savvy investors, developers, or end-users planning a future custom build. (id:50976)
Property Details
|
MLS® Number
|
C12276326 |
|
Property Type
|
Single Family |
|
Neigbourhood
|
Newtonbrook East |
|
Community Name
|
Newtonbrook East |
|
Features
|
Carpet Free |
|
Parking Space Total
|
5 |
Building
|
Bathroom Total
|
6 |
|
Bedrooms Above Ground
|
4 |
|
Bedrooms Below Ground
|
1 |
|
Bedrooms Total
|
5 |
|
Appliances
|
Garage Door Opener Remote(s) |
|
Basement Development
|
Finished |
|
Basement Features
|
Separate Entrance |
|
Basement Type
|
N/a (finished) |
|
Construction Style Attachment
|
Detached |
|
Construction Style Split Level
|
Sidesplit |
|
Cooling Type
|
Central Air Conditioning |
|
Exterior Finish
|
Brick |
|
Flooring Type
|
Laminate, Ceramic |
|
Foundation Type
|
Concrete |
|
Heating Fuel
|
Natural Gas |
|
Heating Type
|
Forced Air |
|
Size Interior
|
1,500 - 2,000 Ft2 |
|
Type
|
House |
|
Utility Water
|
Municipal Water |
Parking
Land
|
Acreage
|
No |
|
Sewer
|
Sanitary Sewer |
|
Size Depth
|
123 Ft ,6 In |
|
Size Frontage
|
61 Ft ,4 In |
|
Size Irregular
|
61.4 X 123.5 Ft |
|
Size Total Text
|
61.4 X 123.5 Ft |
Rooms
| Level |
Type |
Length |
Width |
Dimensions |
|
Basement |
Bedroom |
3.7 m |
3.1 m |
3.7 m x 3.1 m |
|
Basement |
Kitchen |
4 m |
4 m |
4 m x 4 m |
|
Basement |
Bathroom |
|
|
Measurements not available |
|
Basement |
Laundry Room |
|
|
Measurements not available |
|
Basement |
Living Room |
|
|
Measurements not available |
|
Main Level |
Living Room |
6.6 m |
4 m |
6.6 m x 4 m |
|
Main Level |
Dining Room |
3.65 m |
3.15 m |
3.65 m x 3.15 m |
|
Main Level |
Kitchen |
3.65 m |
3.25 m |
3.65 m x 3.25 m |
|
Main Level |
Family Room |
6 m |
4 m |
6 m x 4 m |
|
Main Level |
Laundry Room |
2.4 m |
0.85 m |
2.4 m x 0.85 m |
|
Upper Level |
Primary Bedroom |
3.7 m |
3.35 m |
3.7 m x 3.35 m |
|
Upper Level |
Bathroom |
2 m |
1.9 m |
2 m x 1.9 m |
|
Upper Level |
Bedroom 2 |
3.5 m |
2.75 m |
3.5 m x 2.75 m |
|
Upper Level |
Bedroom 3 |
3.2 m |
3.15 m |
3.2 m x 3.15 m |
|
Upper Level |
Bathroom |
3 m |
1.35 m |
3 m x 1.35 m |
https://www.realtor.ca/real-estate/28587406/148-newton-drive-toronto-newtonbrook-east-newtonbrook-east



