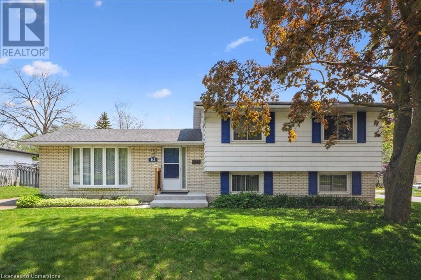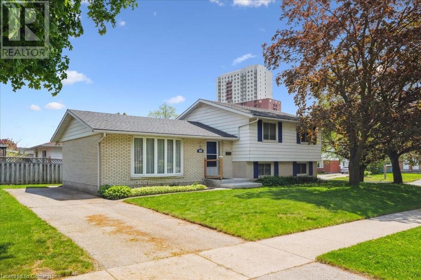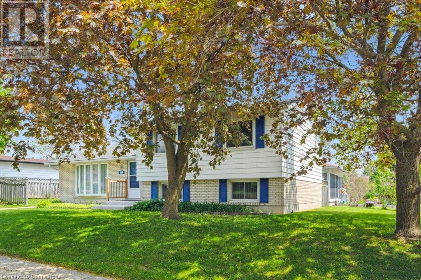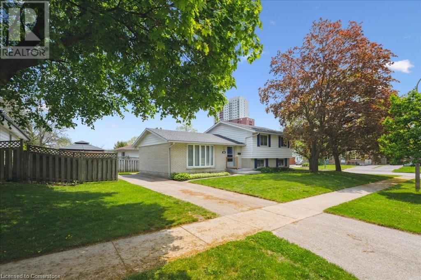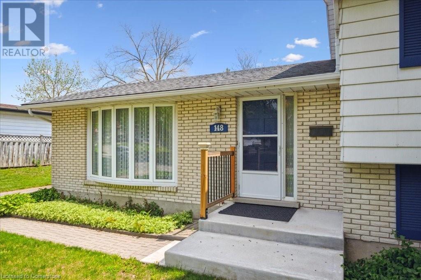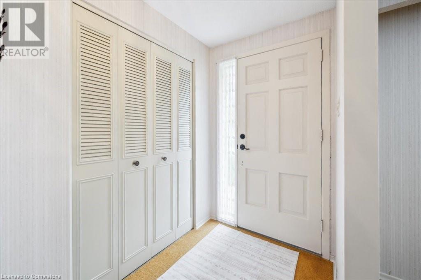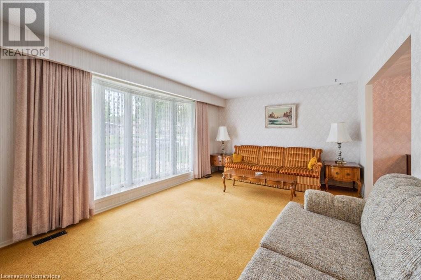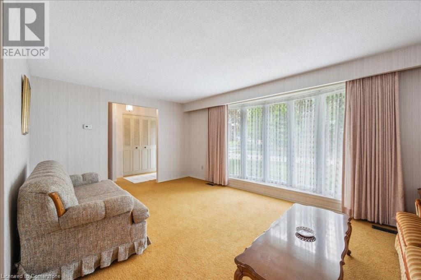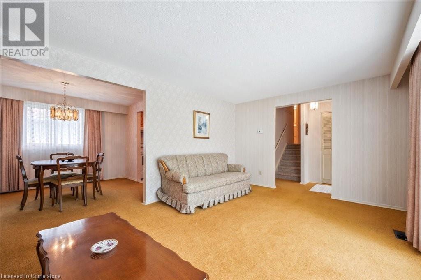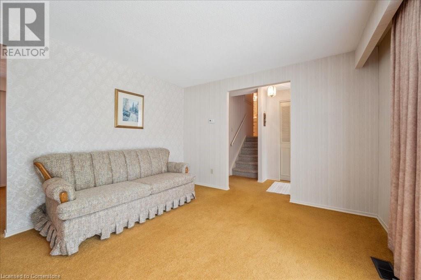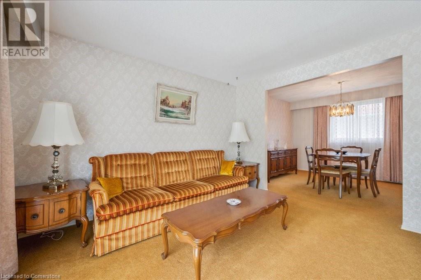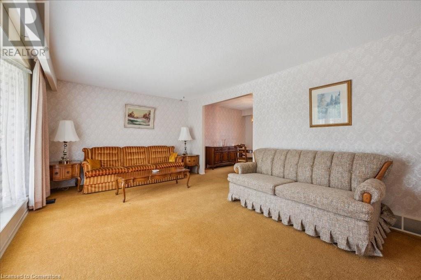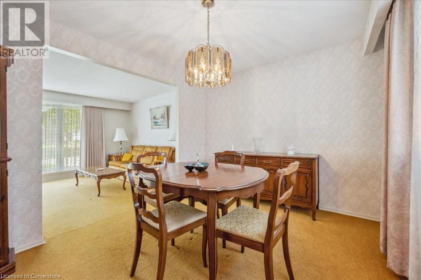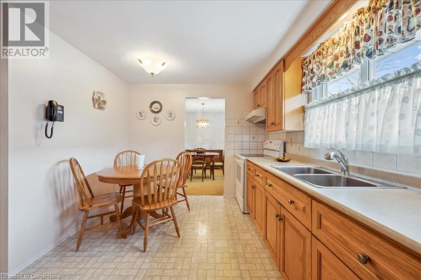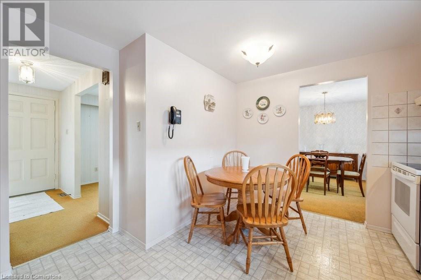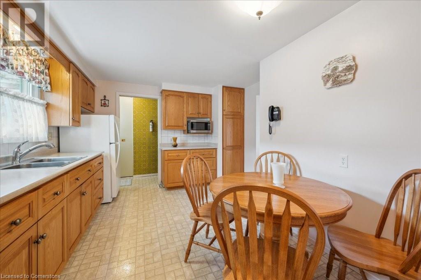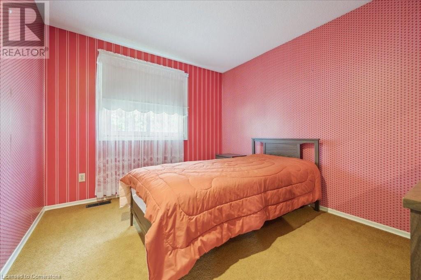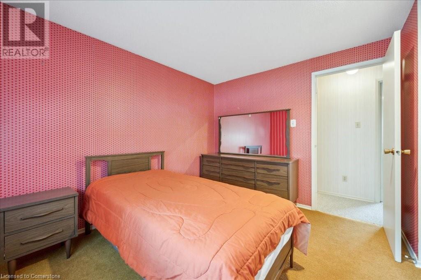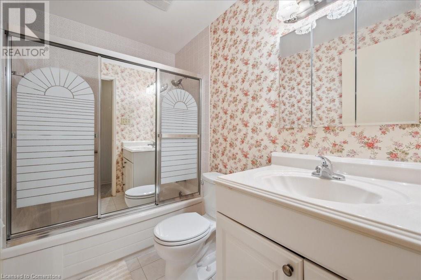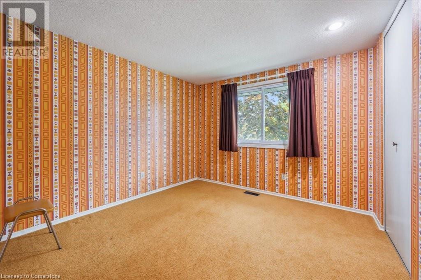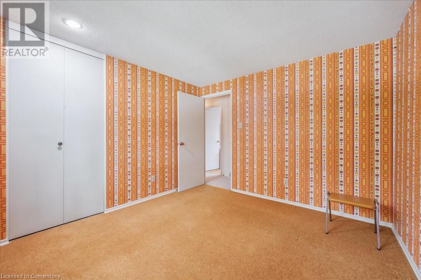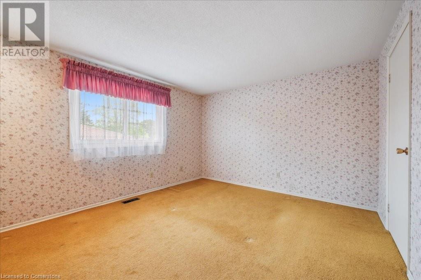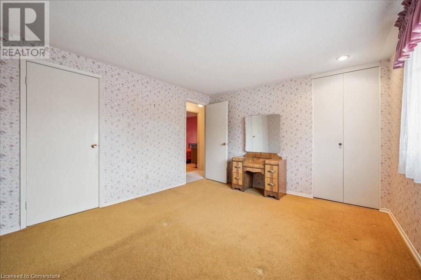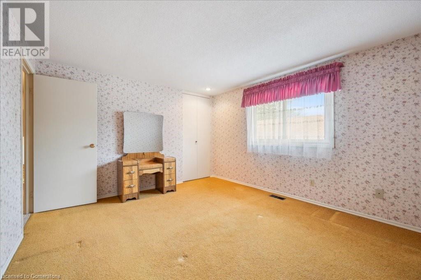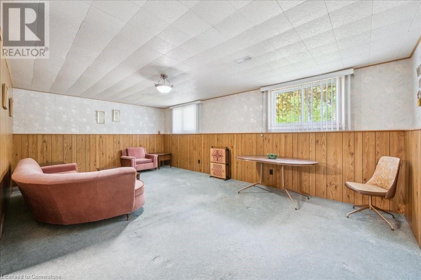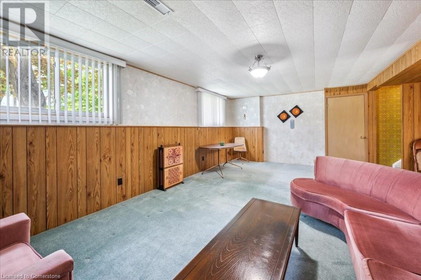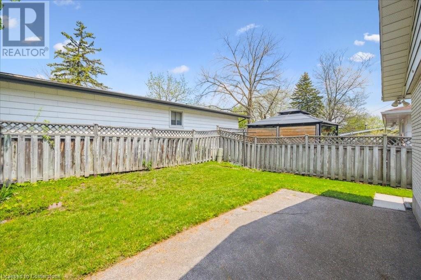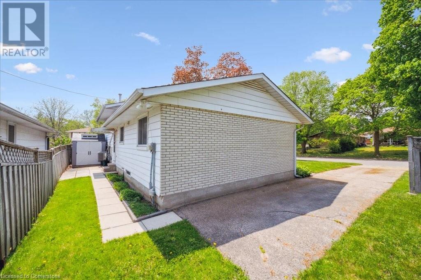3 Bedroom
2 Bathroom
1,244 ft2
Central Air Conditioning
Forced Air
$650,000
Welcome to 148 Pepper Wood Crescent, a charming split-level home tucked on a spacious corner lot in one of Kitchener’s most desirable neighborhoods. Lovingly maintained by the same owner for over 50 years, this home radiates pride of ownership from the moment you arrive. With its inviting curb appeal, mature trees, and timeless exterior, it’s clear this property has been cared for with attention and heart. Inside, you’ll find a well-preserved interior full of warmth and character. The home offers three finished levels of living space with three bedrooms, two bathrooms, and an unfinished 4th level basement—perfect for storage or future expansion, including the potential for an in-law suite. The layout is practical and spacious, making it easy to envision your personal touch in every room. Ideal for first-time buyers or anyone looking for a home with great bones and even greater potential, this is a rare opportunity to get into a fantastic neighborhood at an approachable price. Move in comfortably and update at your own pace—this is the kind of home you grow with, not out of. Come see the charm, care, and potential waiting for you at 148 Pepper Woods Crescent. (id:50976)
Property Details
|
MLS® Number
|
40728818 |
|
Property Type
|
Single Family |
|
Amenities Near By
|
Airport, Golf Nearby, Hospital, Park, Public Transit, Schools |
|
Community Features
|
High Traffic Area |
|
Features
|
Conservation/green Belt |
|
Parking Space Total
|
3 |
|
Structure
|
Shed |
Building
|
Bathroom Total
|
2 |
|
Bedrooms Above Ground
|
3 |
|
Bedrooms Total
|
3 |
|
Appliances
|
Central Vacuum, Dryer, Refrigerator, Stove, Window Coverings |
|
Basement Development
|
Finished |
|
Basement Type
|
Full (finished) |
|
Constructed Date
|
1972 |
|
Construction Style Attachment
|
Detached |
|
Cooling Type
|
Central Air Conditioning |
|
Exterior Finish
|
Brick, Vinyl Siding |
|
Foundation Type
|
Poured Concrete |
|
Half Bath Total
|
1 |
|
Heating Fuel
|
Natural Gas |
|
Heating Type
|
Forced Air |
|
Size Interior
|
1,244 Ft2 |
|
Type
|
House |
|
Utility Water
|
Municipal Water |
Land
|
Access Type
|
Highway Access, Highway Nearby |
|
Acreage
|
No |
|
Land Amenities
|
Airport, Golf Nearby, Hospital, Park, Public Transit, Schools |
|
Sewer
|
Municipal Sewage System |
|
Size Depth
|
100 Ft |
|
Size Frontage
|
60 Ft |
|
Size Total Text
|
Under 1/2 Acre |
|
Zoning Description
|
R2 |
Rooms
| Level |
Type |
Length |
Width |
Dimensions |
|
Second Level |
Primary Bedroom |
|
|
11'7'' x 13'7'' |
|
Second Level |
Bedroom |
|
|
11'1'' x 9'3'' |
|
Second Level |
Bedroom |
|
|
11'0'' x 10'4'' |
|
Second Level |
4pc Bathroom |
|
|
8'0'' x 4'11'' |
|
Basement |
Utility Room |
|
|
11'2'' x 13'6'' |
|
Basement |
Other |
|
|
20'8'' x 24'7'' |
|
Basement |
Recreation Room |
|
|
16'1'' x 21'10'' |
|
Basement |
2pc Bathroom |
|
|
11'1'' x 4'5'' |
|
Main Level |
Living Room |
|
|
11'4'' x 17'7'' |
|
Main Level |
Kitchen |
|
|
11'7'' x 13'3'' |
|
Main Level |
Dining Room |
|
|
9'6'' x 10'11'' |
https://www.realtor.ca/real-estate/28341347/148-pepperwood-crescent-kitchener



