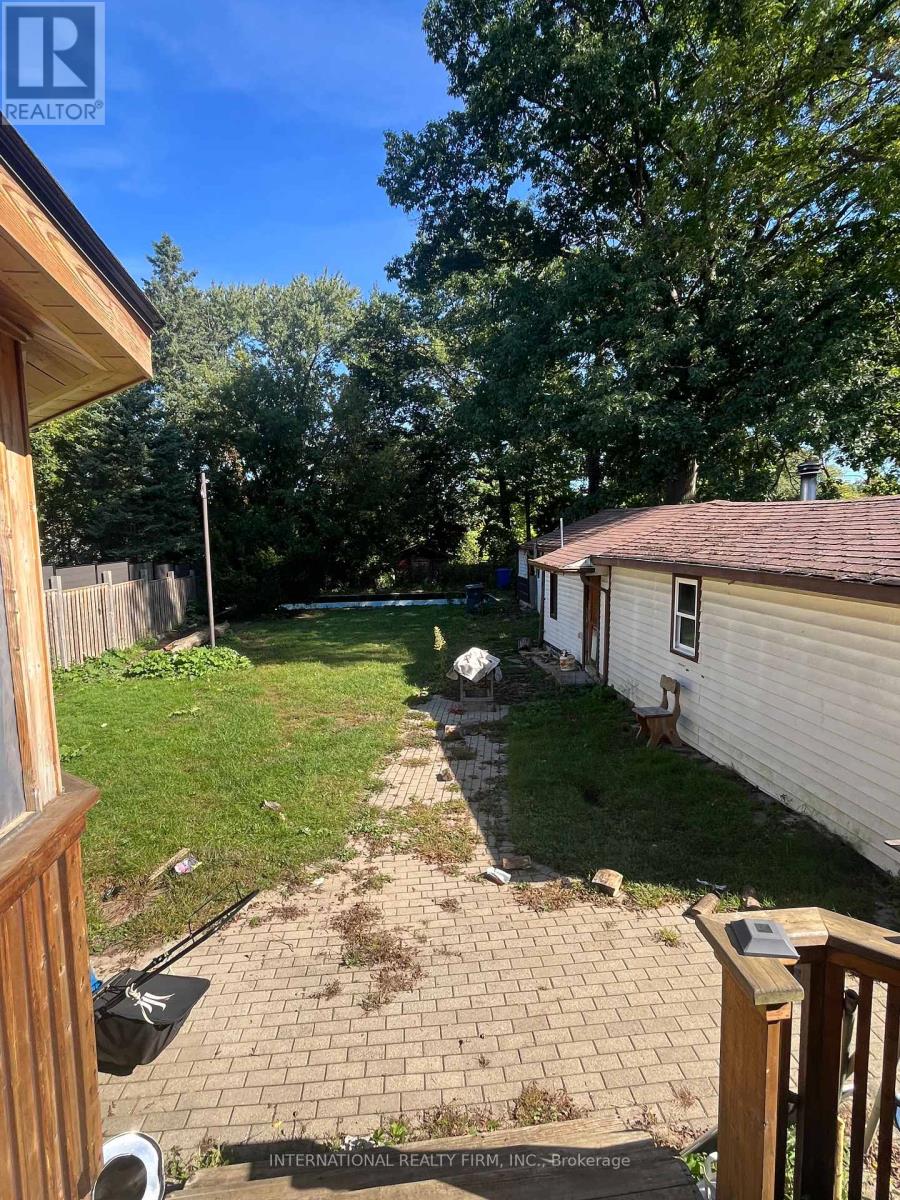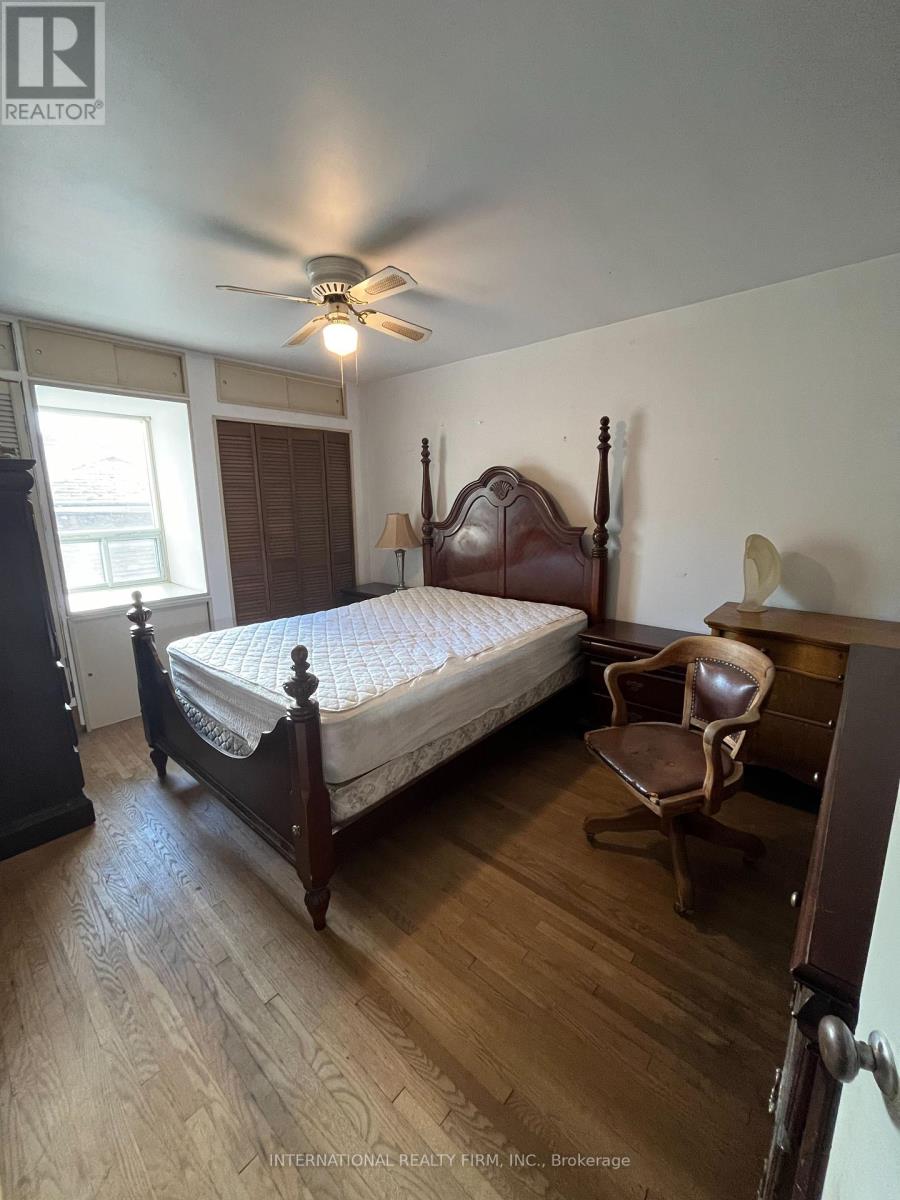5 Bedroom
2 Bathroom
Bungalow
Inground Pool
Central Air Conditioning
Forced Air
$1,500,000
Whether you're looking to renovate the existing bungalow or build your dream home, this property is full of potential! Side door entrance to split basement for rental if you wish. Surrounded by multi-million dollar homes, this bungalow is perfect for those looking to renovate or build their dream home. The Large (over 50 x 279 ft.) lot provides endless possibilities for expansion or creating a custom home that suits your unique taste and lifestyle. The property boasts a private backyard with mature trees and Lakeview Creek that directly abuts the Lakeview golf course, offering serene views and unmatched privacy. Experience the best of both worlds - a serene suburban lifestyle with the convenience of city living just minutes away. Make this exceptional property your own! **** EXTRAS **** Note: House, Property sheds, and in-ground pool are \"as-is, where is\" without warranty. Buyer and buyer agent to do their due diligence on condition, measurements and use. (id:50976)
Property Details
|
MLS® Number
|
W10241506 |
|
Property Type
|
Single Family |
|
Community Name
|
Lakeview |
|
Parking Space Total
|
4 |
|
Pool Type
|
Inground Pool |
|
View Type
|
Direct Water View |
Building
|
Bathroom Total
|
2 |
|
Bedrooms Above Ground
|
3 |
|
Bedrooms Below Ground
|
2 |
|
Bedrooms Total
|
5 |
|
Appliances
|
Water Heater, Dryer, Refrigerator, Stove, Washer |
|
Architectural Style
|
Bungalow |
|
Basement Development
|
Finished |
|
Basement Type
|
N/a (finished) |
|
Construction Style Attachment
|
Detached |
|
Cooling Type
|
Central Air Conditioning |
|
Exterior Finish
|
Brick |
|
Flooring Type
|
Hardwood |
|
Foundation Type
|
Block |
|
Heating Fuel
|
Natural Gas |
|
Heating Type
|
Forced Air |
|
Stories Total
|
1 |
|
Type
|
House |
|
Utility Water
|
Municipal Water |
Land
|
Acreage
|
No |
|
Sewer
|
Sanitary Sewer |
|
Size Depth
|
278 Ft ,6 In |
|
Size Frontage
|
51 Ft ,8 In |
|
Size Irregular
|
51.7 X 278.5 Ft ; 279.76 X 50.07 X 285.48 X 51.80 |
|
Size Total Text
|
51.7 X 278.5 Ft ; 279.76 X 50.07 X 285.48 X 51.80 |
Rooms
| Level |
Type |
Length |
Width |
Dimensions |
|
Basement |
Recreational, Games Room |
7 m |
6.54 m |
7 m x 6.54 m |
|
Basement |
Bedroom |
2.78 m |
4.06 m |
2.78 m x 4.06 m |
|
Main Level |
Living Room |
4.85 m |
3.52 m |
4.85 m x 3.52 m |
|
Main Level |
Kitchen |
4.82 m |
3.55 m |
4.82 m x 3.55 m |
|
Main Level |
Bedroom |
4.16 m |
3.06 m |
4.16 m x 3.06 m |
|
Main Level |
Bedroom 2 |
3.76 m |
2.66 m |
3.76 m x 2.66 m |
|
Main Level |
Bedroom 3 |
3.57 m |
2.97 m |
3.57 m x 2.97 m |
https://www.realtor.ca/real-estate/27605010/1481-myron-drive-w-mississauga-lakeview-lakeview























