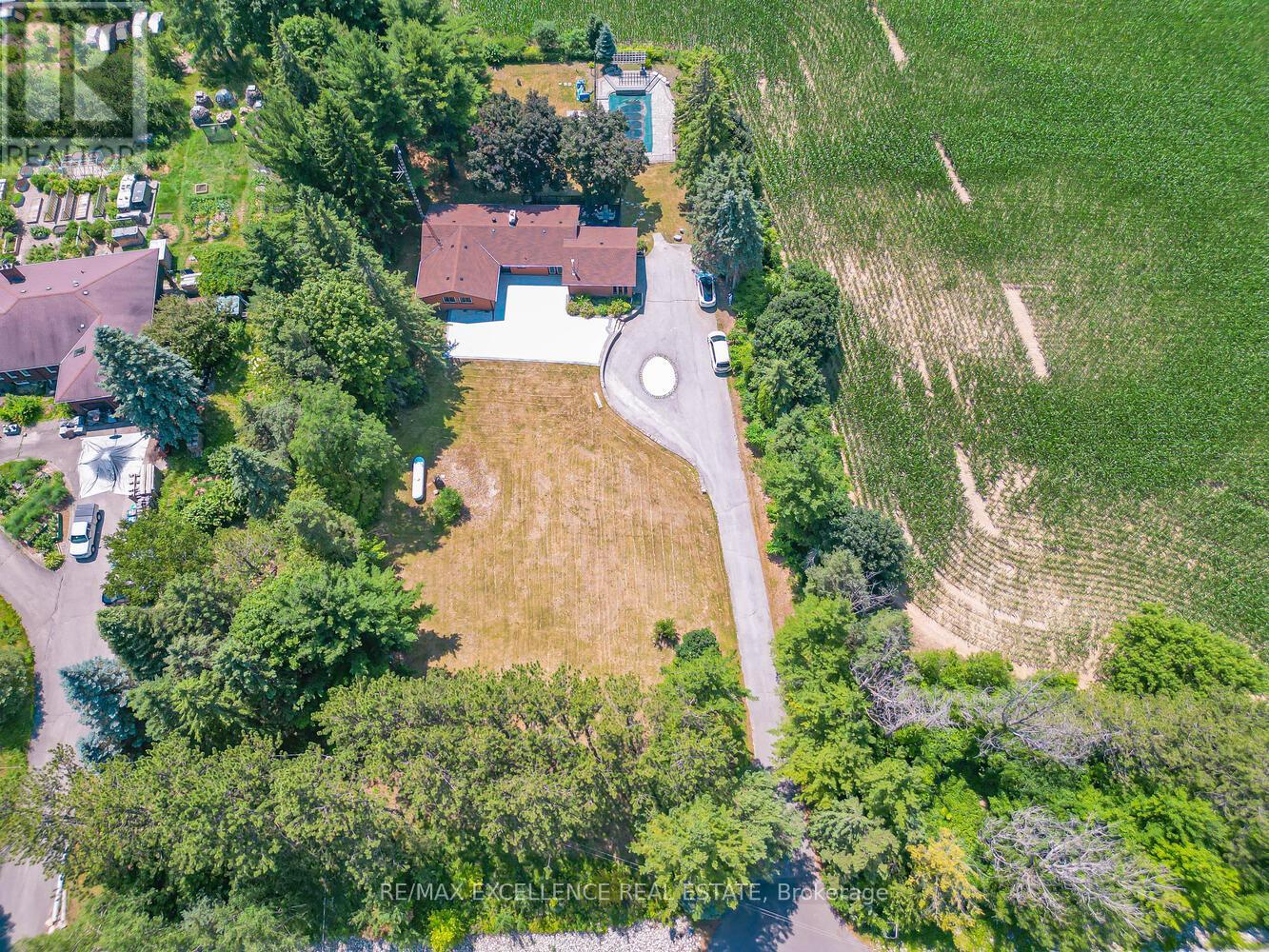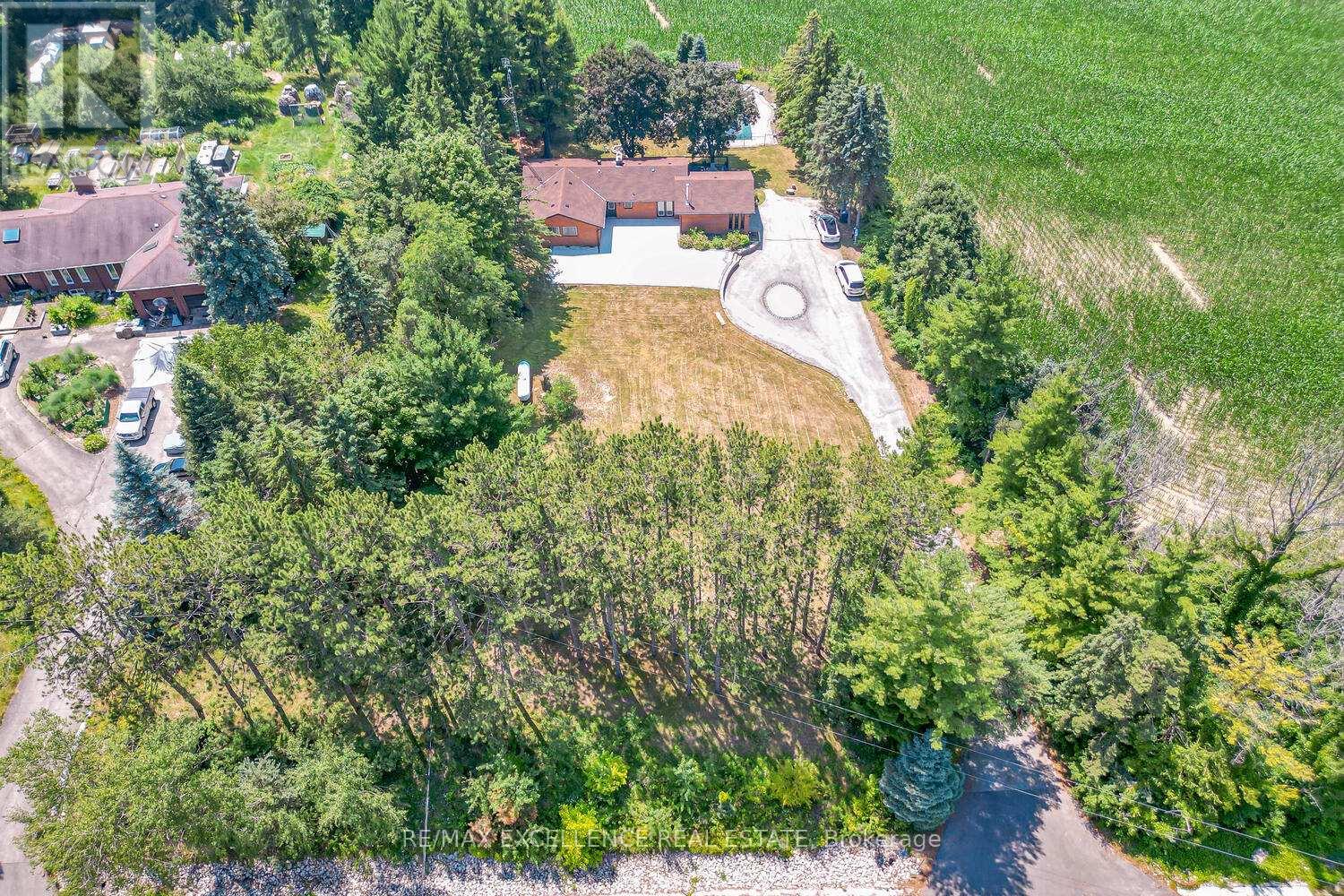5 Bedroom
4 Bathroom
1,500 - 2,000 ft2
Raised Bungalow
Fireplace
Inground Pool
Central Air Conditioning
Forced Air
$2,199,000
Discover the ideal harmony of tranquil country living and urban convenience at this meticulously maintained property in prestigious Caledon. This exceptional 3+2 bedroom, 4-bathroom home sits on a private 1-acre lot, offering luxury amenities and stunning natural surroundings just minutes from Brampton, Bolton, and Vaughan. This home offers an open-concept main floor with beautiful new hardwood flooring throughout. The gourmet kitchen boasts built-in new appliances, quartz countertops, and a large pantry. The family and dining rooms open onto an extra-large deck that overlooks peaceful natural surroundings, creating the perfect space for relaxing and entertaining. Step outside to enjoy a fully landscaped property set on 1 acre of serene land, complete with an extra-large fire pit, and In-ground Swimming pool in the backyard ideal for family fun and outdoor gatherings. The walk-out lower level features a private two-bedroom, a rec. room and game area offering excellent flexibility for kids or extended family. This house is within top rated school boundary. This is upgraded house- includes New Hardwood flooring(2025), New Kitchen with quartz (2025), New kitchen appliances (2025), Fully renovated 3 washroom (2025), New LED light sand other light fixtures (2025), New closet doors & room doors (2025), freshly painted (2025), roof vent cover replacement(2025), New Gutter with leaf guard and downspouts (2025), Comprehensive duct cleaning (2025). (id:50976)
Property Details
|
MLS® Number
|
W12294919 |
|
Property Type
|
Single Family |
|
Community Name
|
Rural Caledon |
|
Amenities Near By
|
Park |
|
Community Features
|
School Bus |
|
Features
|
Carpet Free, Sump Pump |
|
Parking Space Total
|
12 |
|
Pool Type
|
Inground Pool |
Building
|
Bathroom Total
|
4 |
|
Bedrooms Above Ground
|
3 |
|
Bedrooms Below Ground
|
2 |
|
Bedrooms Total
|
5 |
|
Appliances
|
Water Heater, Water Softener, Cooktop, Dishwasher, Dryer, Microwave, Oven, Hood Fan, Washer, Refrigerator |
|
Architectural Style
|
Raised Bungalow |
|
Basement Development
|
Finished |
|
Basement Features
|
Walk Out |
|
Basement Type
|
N/a (finished) |
|
Construction Style Attachment
|
Detached |
|
Cooling Type
|
Central Air Conditioning |
|
Exterior Finish
|
Aluminum Siding |
|
Fire Protection
|
Security System, Smoke Detectors |
|
Fireplace Present
|
Yes |
|
Fireplace Total
|
2 |
|
Flooring Type
|
Hardwood, Vinyl |
|
Foundation Type
|
Block |
|
Half Bath Total
|
1 |
|
Heating Fuel
|
Propane |
|
Heating Type
|
Forced Air |
|
Stories Total
|
1 |
|
Size Interior
|
1,500 - 2,000 Ft2 |
|
Type
|
House |
|
Utility Water
|
Drilled Well |
Parking
Land
|
Acreage
|
No |
|
Land Amenities
|
Park |
|
Sewer
|
Septic System |
|
Size Depth
|
292 Ft ,6 In |
|
Size Frontage
|
150 Ft |
|
Size Irregular
|
150 X 292.5 Ft |
|
Size Total Text
|
150 X 292.5 Ft |
Rooms
| Level |
Type |
Length |
Width |
Dimensions |
|
Basement |
Recreational, Games Room |
5.07 m |
4.54 m |
5.07 m x 4.54 m |
|
Basement |
Games Room |
6.55 m |
5.39 m |
6.55 m x 5.39 m |
|
Basement |
Bedroom 4 |
3.95 m |
2.77 m |
3.95 m x 2.77 m |
|
Basement |
Bedroom 5 |
3.85 m |
3.26 m |
3.85 m x 3.26 m |
|
Main Level |
Living Room |
4.95 m |
4.39 m |
4.95 m x 4.39 m |
|
Main Level |
Family Room |
6.46 m |
3.93 m |
6.46 m x 3.93 m |
|
Main Level |
Kitchen |
6.43 m |
2.77 m |
6.43 m x 2.77 m |
|
Main Level |
Primary Bedroom |
4.6 m |
3.38 m |
4.6 m x 3.38 m |
|
Main Level |
Bedroom 2 |
3.99 m |
3.56 m |
3.99 m x 3.56 m |
|
Main Level |
Bedroom 3 |
3.38 m |
3.29 m |
3.38 m x 3.29 m |
Utilities
https://www.realtor.ca/real-estate/28627254/14812-centreville-creek-road-caledon-rural-caledon




















































