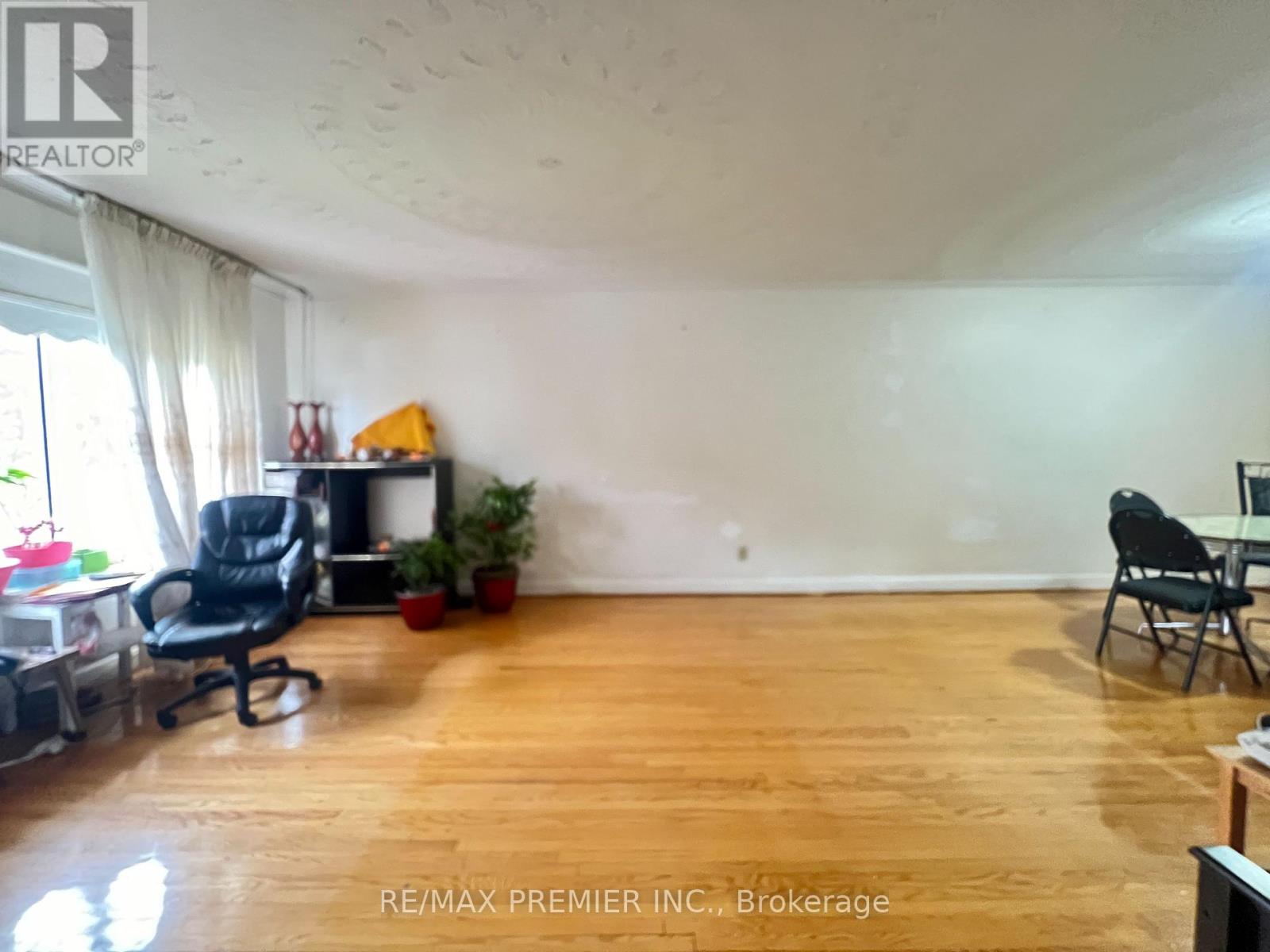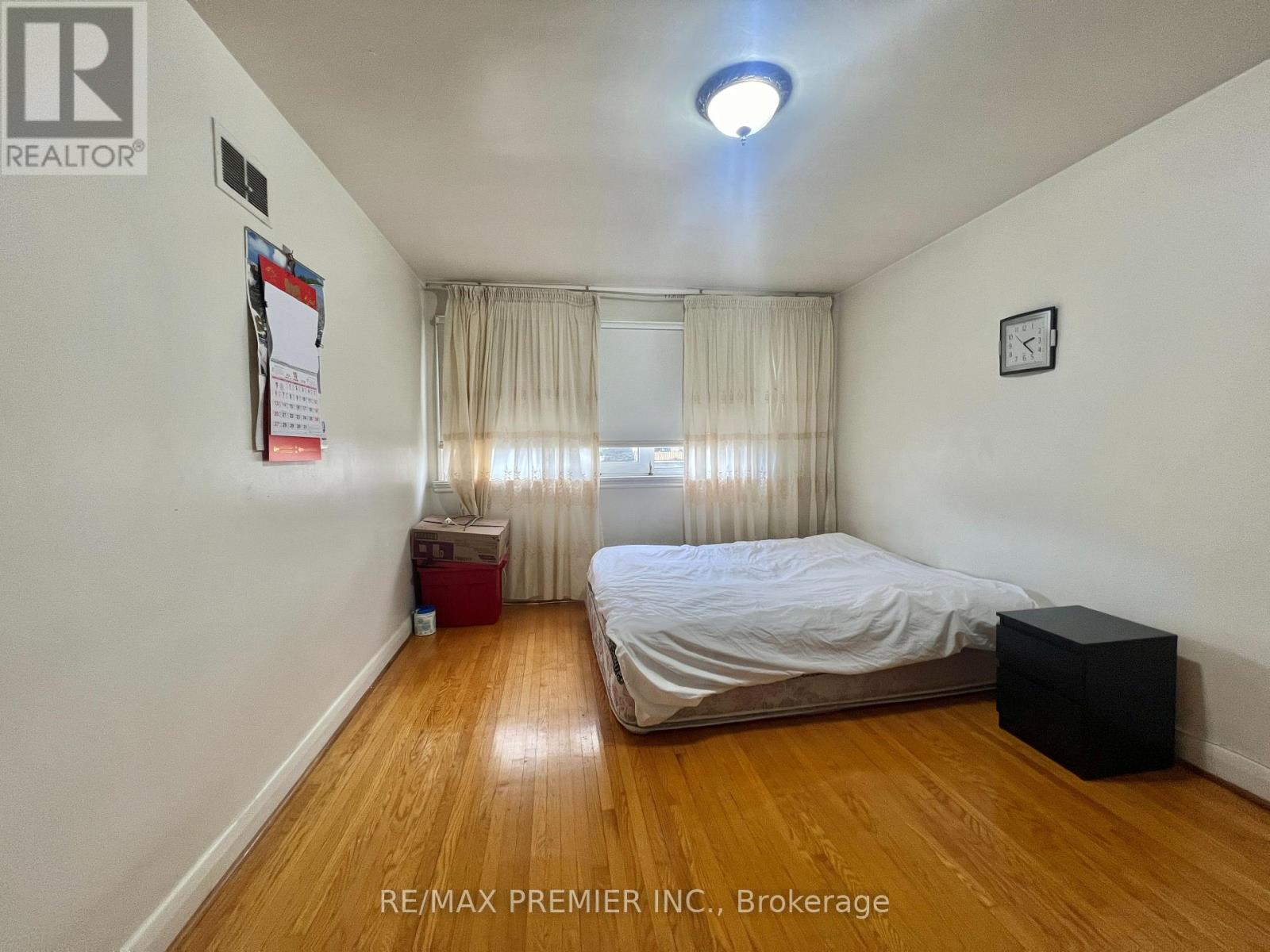5 Bedroom
2 Bathroom
Central Air Conditioning
Forced Air
$888,000
Home In Convenient Location, lot size 33 x 127, Semi-detached 2 Storey + Fin Basement. 3 Bedrooms + 2 Bedrooms in Finished Basement, Side-Separate Entrance, Detached Garage With Extra Long Private Driveway can park up to 4 cars, Clean And Spacious. Steps To All Amenities, short drive distance to hwy 400 & hwy 401, TTC stops At Doorstep! New Gas-burn furnace owned. (id:50976)
Property Details
|
MLS® Number
|
W9513455 |
|
Property Type
|
Single Family |
|
Community Name
|
Downsview-Roding-CFB |
|
Parking Space Total
|
5 |
Building
|
Bathroom Total
|
2 |
|
Bedrooms Above Ground
|
3 |
|
Bedrooms Below Ground
|
2 |
|
Bedrooms Total
|
5 |
|
Appliances
|
Water Heater, Refrigerator, Two Stoves, Washer |
|
Basement Development
|
Finished |
|
Basement Features
|
Separate Entrance |
|
Basement Type
|
N/a (finished) |
|
Construction Style Attachment
|
Semi-detached |
|
Cooling Type
|
Central Air Conditioning |
|
Exterior Finish
|
Brick |
|
Flooring Type
|
Ceramic, Hardwood, Parquet |
|
Foundation Type
|
Unknown |
|
Heating Fuel
|
Natural Gas |
|
Heating Type
|
Forced Air |
|
Stories Total
|
2 |
|
Type
|
House |
|
Utility Water
|
Municipal Water |
Parking
Land
|
Acreage
|
No |
|
Sewer
|
Sanitary Sewer |
|
Size Depth
|
127 Ft ,3 In |
|
Size Frontage
|
33 Ft ,4 In |
|
Size Irregular
|
33.35 X 127.29 Ft |
|
Size Total Text
|
33.35 X 127.29 Ft |
|
Zoning Description
|
Residential |
Rooms
| Level |
Type |
Length |
Width |
Dimensions |
|
Second Level |
Bathroom |
1.98 m |
1.45 m |
1.98 m x 1.45 m |
|
Second Level |
Primary Bedroom |
4.65 m |
3.26 m |
4.65 m x 3.26 m |
|
Second Level |
Bedroom 2 |
3.75 m |
2.58 m |
3.75 m x 2.58 m |
|
Second Level |
Bedroom 3 |
3.45 m |
2.68 m |
3.45 m x 2.68 m |
|
Basement |
Cold Room |
3.07 m |
3.99 m |
3.07 m x 3.99 m |
|
Basement |
Bathroom |
1.83 m |
1.78 m |
1.83 m x 1.78 m |
|
Basement |
Bedroom 4 |
2.51 m |
3.3 m |
2.51 m x 3.3 m |
|
Basement |
Bedroom 5 |
2.51 m |
3.3 m |
2.51 m x 3.3 m |
|
Basement |
Kitchen |
2.64 m |
2.54 m |
2.64 m x 2.54 m |
|
Main Level |
Kitchen |
3.11 m |
3.07 m |
3.11 m x 3.07 m |
|
Main Level |
Dining Room |
7.82 m |
3.81 m |
7.82 m x 3.81 m |
|
Main Level |
Living Room |
4.9 m |
3.8 m |
4.9 m x 3.8 m |
https://www.realtor.ca/real-estate/27587403/1484-wilson-avenue-toronto-downsview-roding-cfb-downsview-roding-cfb


















