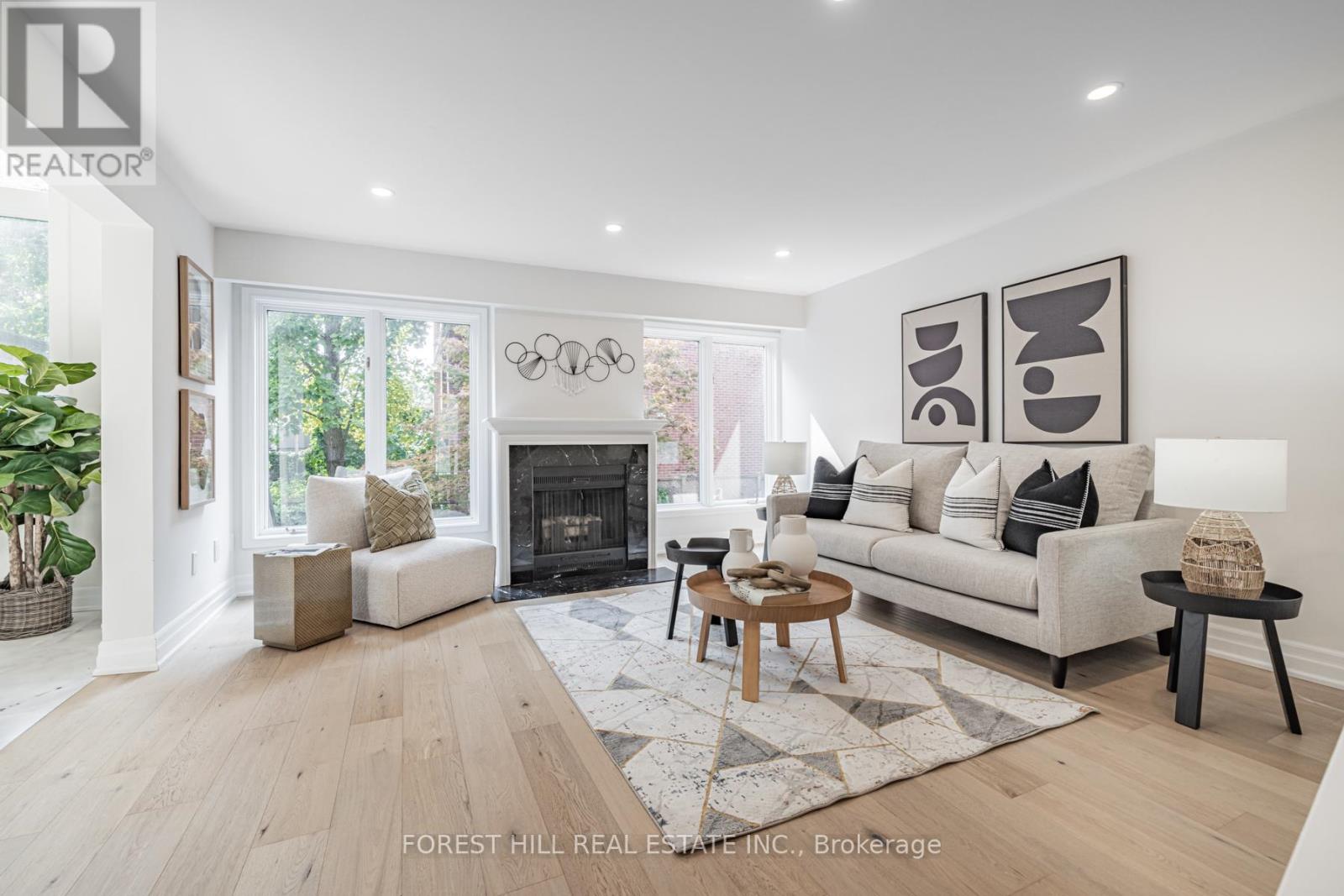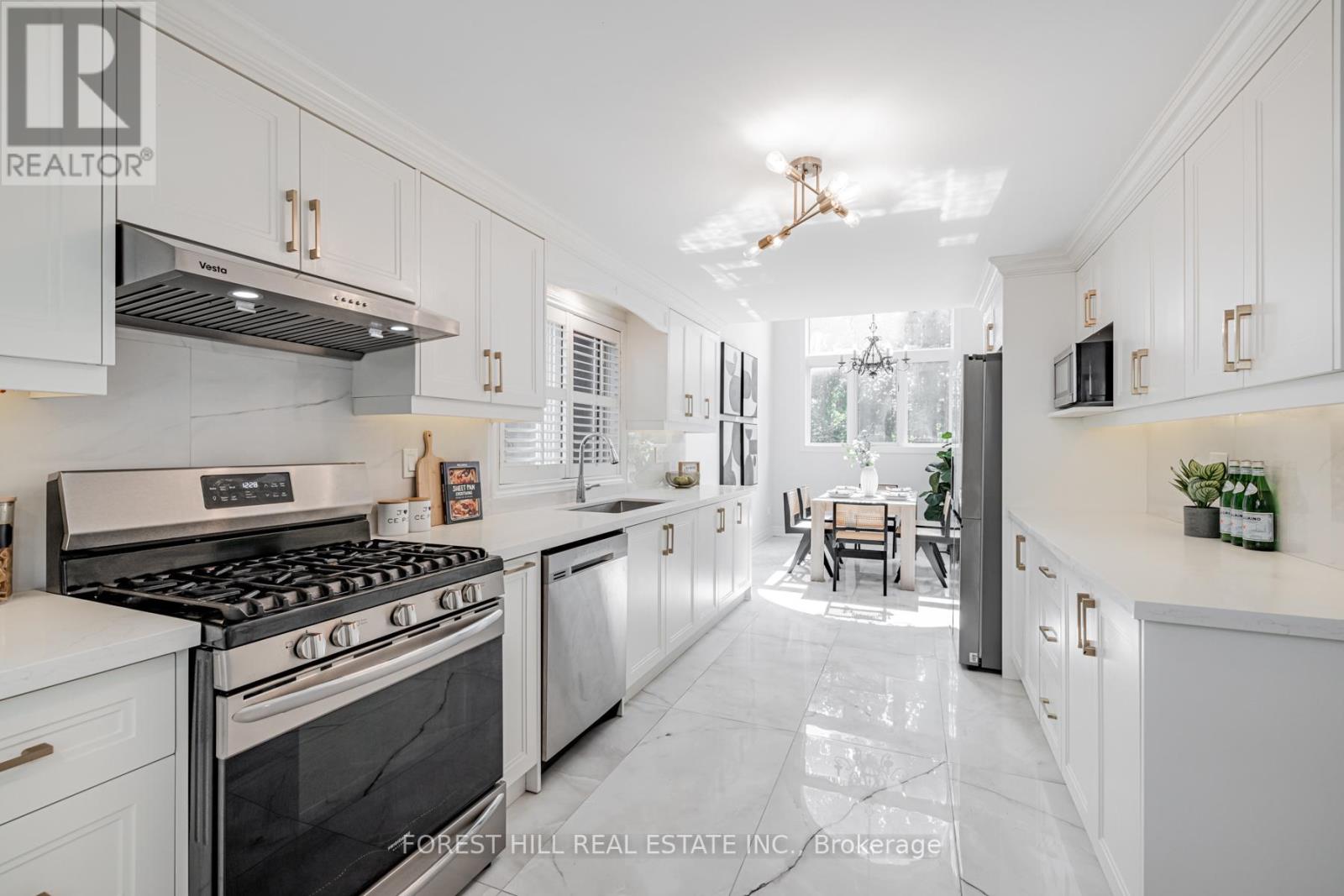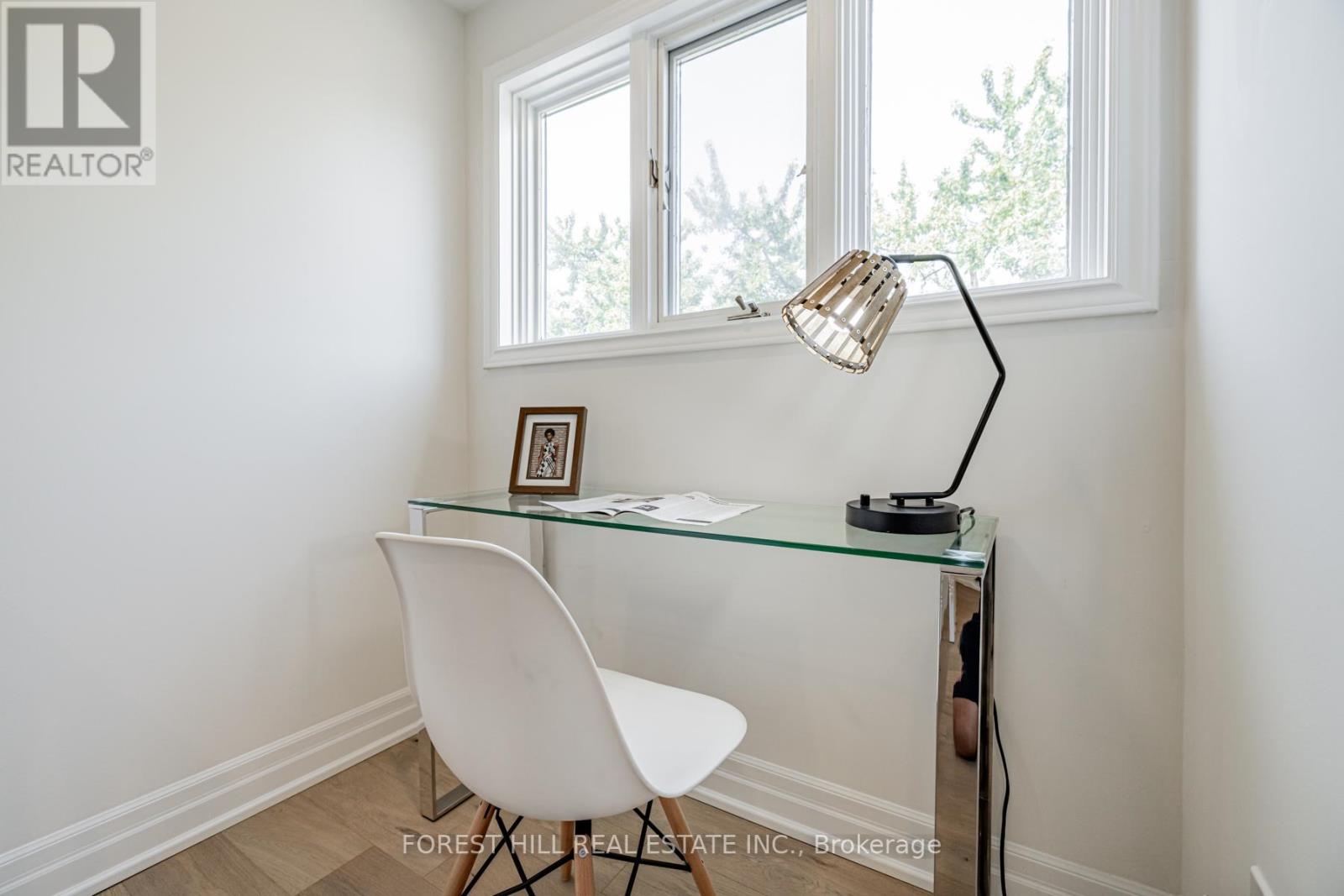3 Bedroom
3 Bathroom
Fireplace
Inground Pool
Central Air Conditioning
Forced Air
$2,199,000
*Prime Location ---- Just Steps To Sherwood Park & Close To Yonge Subway-Shopping In One Of The Most Sought After Neighbourhoods In Toronto----Welcome to 149 Sherwood Avenue**Great Curb Appeal--Functional Layout------Recently RENO'D(SPENT $$$) -- Perfectly Move-in Condition & Super Sunny-Bright,South Exposure W/Lots Of Windows + Well-Proportioned All Rooms--Spacious Great Room W/Fireplace & Dramatic Dining Room Ceiling(Cathedral-Vaulted Ceiling--15Ft) Combined Large/Eat-In---UPDATED(Spent $$$) Kitchen**Generous 2Bedrooms On 2nd Flr & Spacious Primary Bedrm W/Walk-In Closet/Fireplace & UGRADED-UPDATED($$$) 5pcs Ensuite & Exclusive-Private Balcony For Fresh-Air**Spacious--Open Concept Rec Rm Combined Sitting Area-----Walk-Out From Lower Level To Cozy-Private Backyard--Entertaining For Family & Friends Swimming Pool**Large Laundry Room----Storage Area---Direct Access From Garage To Laund/Med Rm/Furnace Rm**Vibrant--Urban Living--Stylish Hm** **** EXTRAS **** *Newer Fridge,Newer Gas Stove,Newer S/S B/I Dishwasher,S/S B/I Dishwasher,Washer/Dryer,Gas-Wood Fireplaces,Newer Kitchen Cabinet,Newer Countertop,Newer Kit Flr,Newer Hardwd Flr,Newer Pot Lighting,Newer Chandelier (id:50976)
Open House
This property has open houses!
Starts at:
2:00 pm
Ends at:
4:00 pm
Starts at:
2:00 pm
Ends at:
4:00 pm
Property Details
|
MLS® Number
|
C11427220 |
|
Property Type
|
Single Family |
|
Neigbourhood
|
Mount Pleasant East |
|
Community Name
|
Mount Pleasant East |
|
Amenities Near By
|
Park, Public Transit, Place Of Worship |
|
Community Features
|
Community Centre |
|
Parking Space Total
|
2 |
|
Pool Type
|
Inground Pool |
Building
|
Bathroom Total
|
3 |
|
Bedrooms Above Ground
|
3 |
|
Bedrooms Total
|
3 |
|
Amenities
|
Fireplace(s) |
|
Appliances
|
Central Vacuum |
|
Basement Development
|
Finished |
|
Basement Features
|
Walk Out |
|
Basement Type
|
N/a (finished) |
|
Construction Style Attachment
|
Detached |
|
Cooling Type
|
Central Air Conditioning |
|
Exterior Finish
|
Brick |
|
Fireplace Present
|
Yes |
|
Flooring Type
|
Hardwood, Porcelain Tile, Laminate, Tile |
|
Half Bath Total
|
1 |
|
Heating Fuel
|
Natural Gas |
|
Heating Type
|
Forced Air |
|
Stories Total
|
3 |
|
Type
|
House |
|
Utility Water
|
Municipal Water |
Parking
Land
|
Acreage
|
No |
|
Land Amenities
|
Park, Public Transit, Place Of Worship |
|
Sewer
|
Sanitary Sewer |
|
Size Depth
|
68 Ft ,2 In |
|
Size Frontage
|
31 Ft ,10 In |
|
Size Irregular
|
31.89 X 68.2 Ft ; Swimming Pool-interlocking Driveway |
|
Size Total Text
|
31.89 X 68.2 Ft ; Swimming Pool-interlocking Driveway |
|
Zoning Description
|
Residential |
Rooms
| Level |
Type |
Length |
Width |
Dimensions |
|
Second Level |
Bedroom 2 |
4.58 m |
4.38 m |
4.58 m x 4.38 m |
|
Second Level |
Bedroom 3 |
4.46 m |
2.98 m |
4.46 m x 2.98 m |
|
Third Level |
Primary Bedroom |
4.45 m |
4.2 m |
4.45 m x 4.2 m |
|
Lower Level |
Recreational, Games Room |
4.38 m |
3.4 m |
4.38 m x 3.4 m |
|
Lower Level |
Sitting Room |
2.89 m |
2.39 m |
2.89 m x 2.39 m |
|
Lower Level |
Laundry Room |
3.96 m |
2.99 m |
3.96 m x 2.99 m |
|
Main Level |
Great Room |
4.34 m |
4.31 m |
4.34 m x 4.31 m |
|
Main Level |
Dining Room |
3.24 m |
2.98 m |
3.24 m x 2.98 m |
|
Main Level |
Kitchen |
4.95 m |
2.97 m |
4.95 m x 2.97 m |
Utilities
|
Cable
|
Available |
|
Sewer
|
Installed |
https://www.realtor.ca/real-estate/27691369/149-sherwood-avenue-toronto-mount-pleasant-east-mount-pleasant-east


































