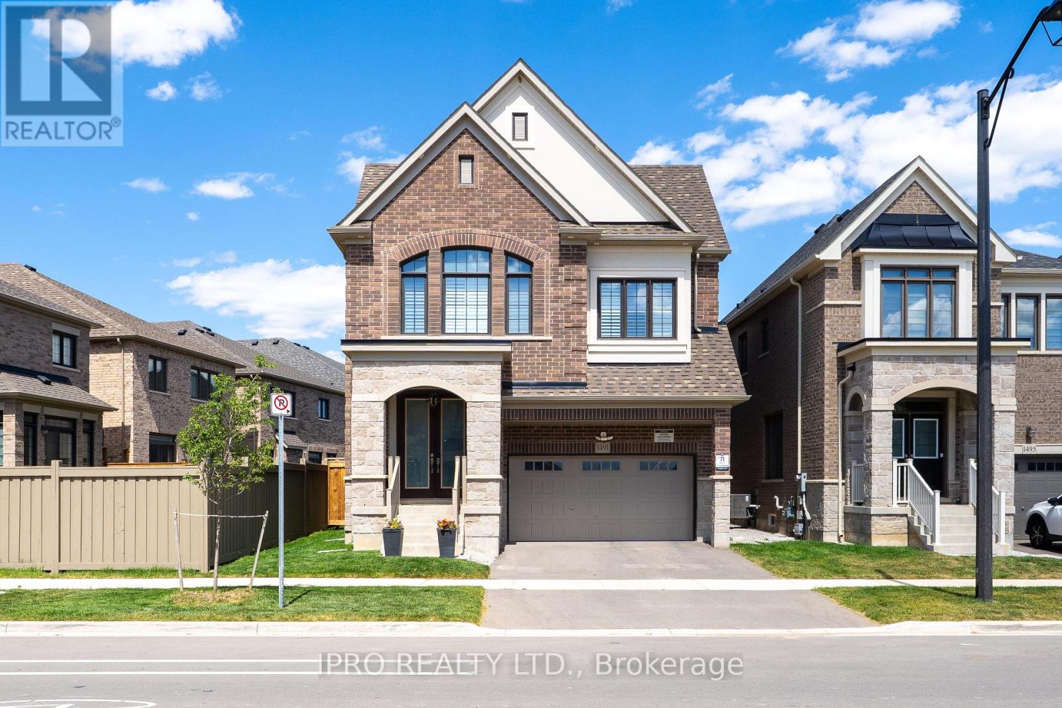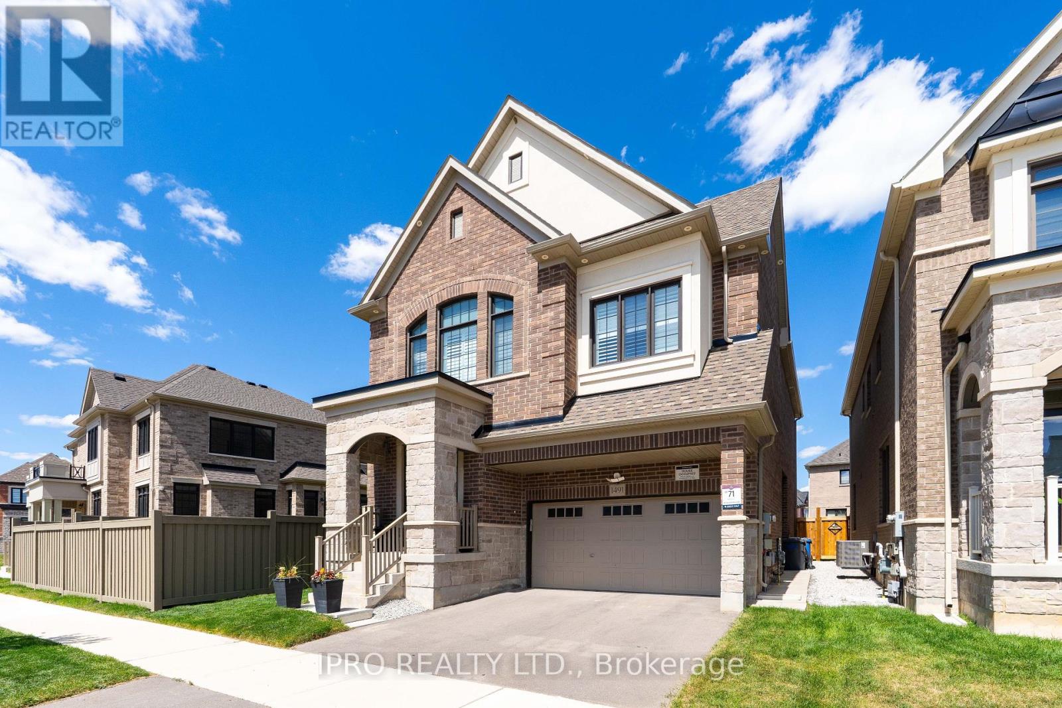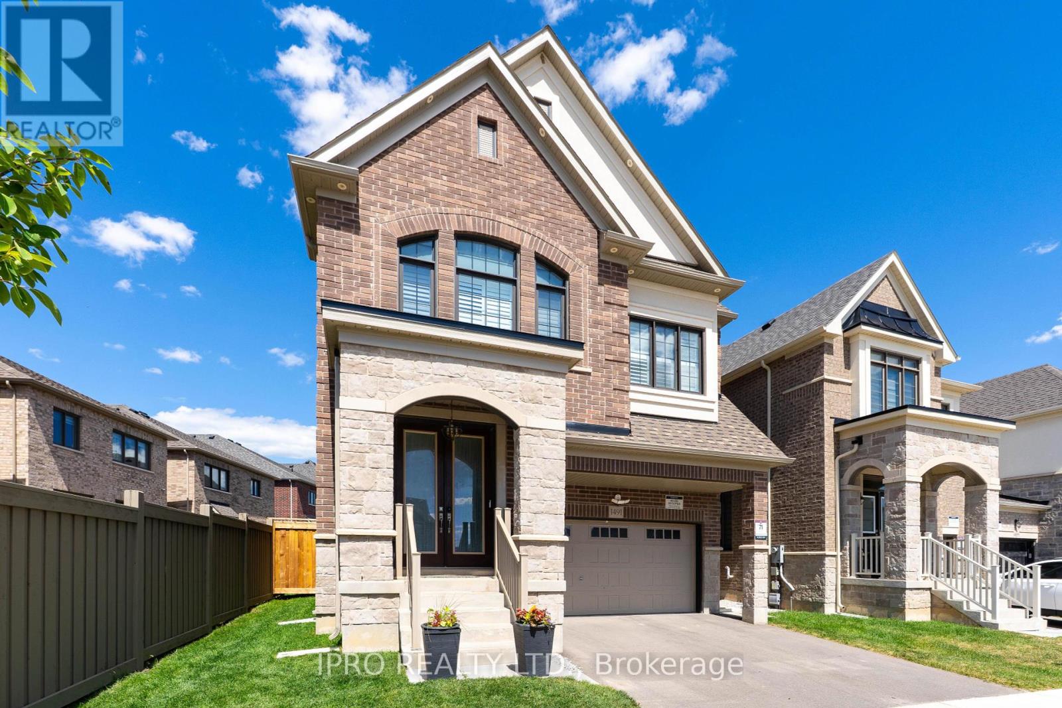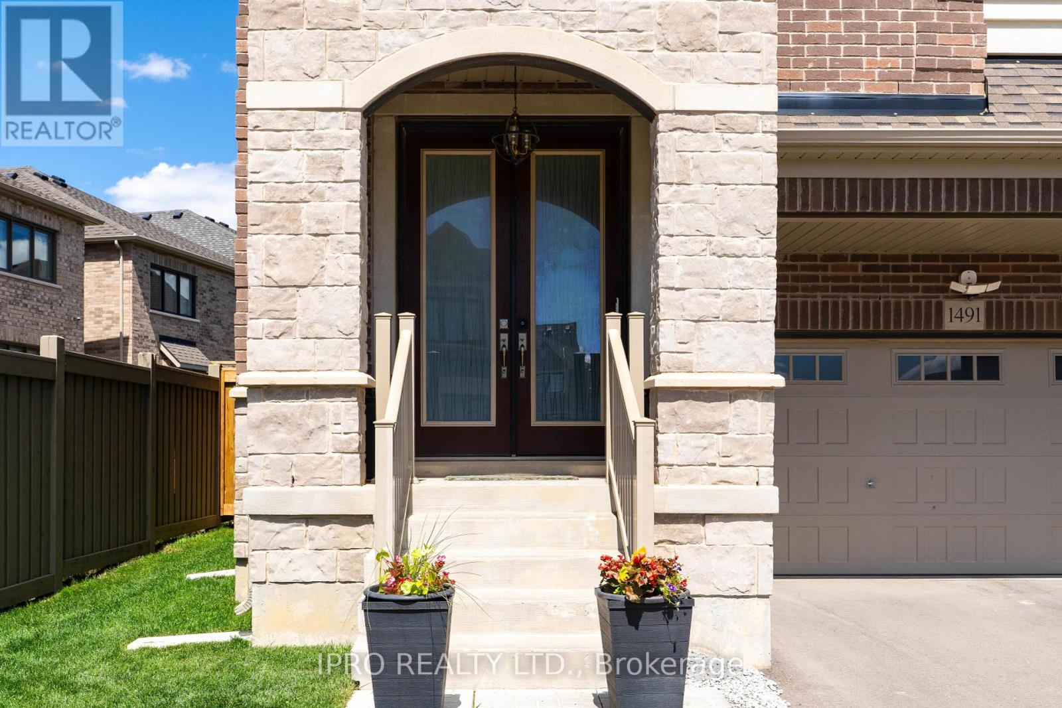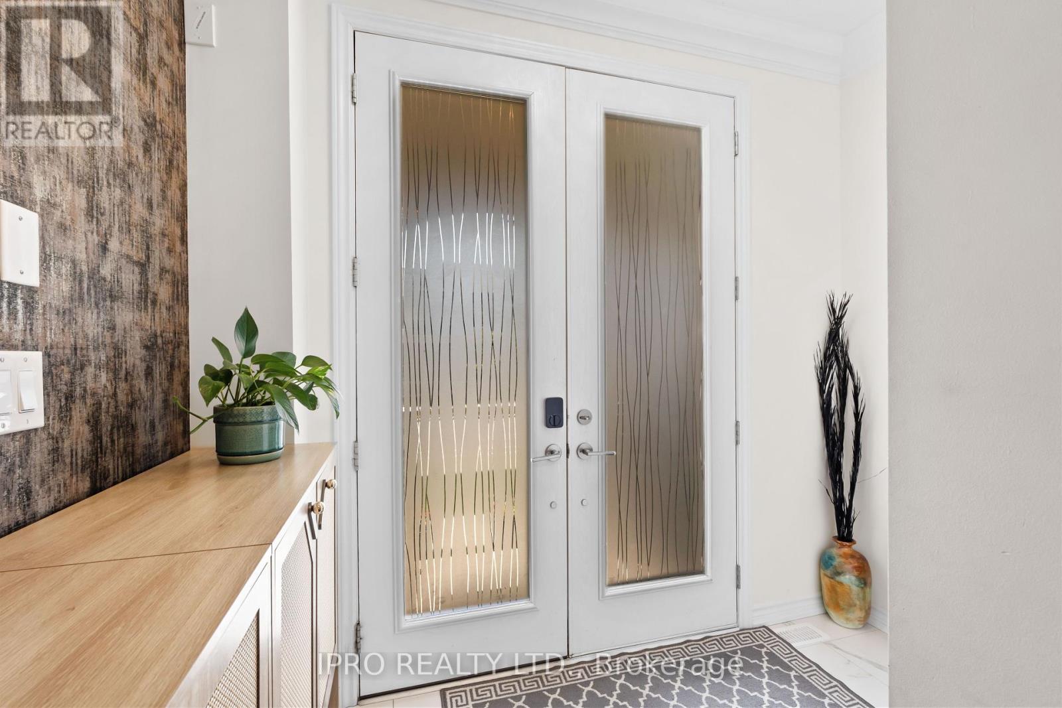6 Bedroom
5 Bathroom
2,500 - 3,000 ft2
Fireplace
Central Air Conditioning
Forced Air
$1,495,000
I invite you to come explore this stunning detached property at 1491 Kovachik Blvd. This beautifully maintained home features a builder-finished basement upgraded with high-end finishes, pot lights and enlarged windows- thoughtfully reconfigured into two separate spaces for maximum flexibility. One portion has been professionally transformed into a fully legal 1 bedroom basement apartment with separate entrance for rental income. The second basement area adds a versatile space for your own use or potential for additional rental unit- tailor it to your own needs! Altogether, the property offers over 3,600 sq ft of stunning upgraded finished living area- designed with comfort and elegance in mind. The main and second floor features 9 feet ceilings and 8 feet tall doors creating a spacious and airy feel throughout. The Chef's kitchen is a true showstopper, boasting premium Bosch appliances, upgraded cabinetry and finishes, perfect for daily enjoyment. California shutters add elegance and privacy throughout the home. Upstairs, the master en-suite offers a spa-like retreat with a soaker tub and frameless glass shower. Furthermore, security cameras have been installed at the front door, garage and backyard offering added protection. Over $200,000 spent on upgrades- too many to list! This home combines elegance, versatility and long term value- perfect for families, investors or anyone looking for a move-in ready dream home with income potential. **Walking distance from Milton Education Village, close to school, parks, Milton Hospital, grocery stores, Major Highways (401 and 407) and shopping centre. (id:50976)
Open House
This property has open houses!
Starts at:
3:00 pm
Ends at:
5:00 pm
Starts at:
3:00 pm
Ends at:
5:00 pm
Starts at:
3:00 pm
Ends at:
5:00 pm
Property Details
|
MLS® Number
|
W12331632 |
|
Property Type
|
Single Family |
|
Community Name
|
1039 - MI Rural Milton |
|
Amenities Near By
|
Hospital, Schools, Ski Area |
|
Features
|
Irregular Lot Size, Flat Site, Conservation/green Belt, Lighting, Carpet Free, Sump Pump, In-law Suite |
|
Parking Space Total
|
4 |
|
Structure
|
Deck, Porch |
Building
|
Bathroom Total
|
5 |
|
Bedrooms Above Ground
|
4 |
|
Bedrooms Below Ground
|
2 |
|
Bedrooms Total
|
6 |
|
Age
|
0 To 5 Years |
|
Amenities
|
Fireplace(s) |
|
Appliances
|
Garage Door Opener Remote(s), Oven - Built-in, Range, Water Heater, Water Softener, Blinds, Dishwasher, Dryer, Microwave, Oven, Hood Fan, Stove, Washer, Refrigerator |
|
Basement Features
|
Apartment In Basement, Separate Entrance |
|
Basement Type
|
N/a |
|
Construction Style Attachment
|
Detached |
|
Cooling Type
|
Central Air Conditioning |
|
Exterior Finish
|
Brick, Stone |
|
Fire Protection
|
Smoke Detectors |
|
Fireplace Present
|
Yes |
|
Fireplace Total
|
1 |
|
Flooring Type
|
Hardwood |
|
Foundation Type
|
Concrete |
|
Half Bath Total
|
1 |
|
Heating Fuel
|
Natural Gas |
|
Heating Type
|
Forced Air |
|
Stories Total
|
2 |
|
Size Interior
|
2,500 - 3,000 Ft2 |
|
Type
|
House |
|
Utility Water
|
Municipal Water |
Parking
Land
|
Acreage
|
No |
|
Fence Type
|
Fully Fenced, Fenced Yard |
|
Land Amenities
|
Hospital, Schools, Ski Area |
|
Size Depth
|
90 Ft ,9 In |
|
Size Frontage
|
38 Ft ,4 In |
|
Size Irregular
|
38.4 X 90.8 Ft |
|
Size Total Text
|
38.4 X 90.8 Ft|under 1/2 Acre |
|
Zoning Description
|
Rmd1*220 |
Rooms
| Level |
Type |
Length |
Width |
Dimensions |
|
Second Level |
Primary Bedroom |
7.59 m |
4.26 m |
7.59 m x 4.26 m |
|
Second Level |
Bedroom 2 |
3.98 m |
3.6 m |
3.98 m x 3.6 m |
|
Second Level |
Bedroom 3 |
5.23 m |
4.26 m |
5.23 m x 4.26 m |
|
Second Level |
Bedroom 4 |
5.86 m |
3.27 m |
5.86 m x 3.27 m |
|
Basement |
Recreational, Games Room |
4.24 m |
4.24 m |
4.24 m x 4.24 m |
|
Basement |
Dining Room |
4.29 m |
2.94 m |
4.29 m x 2.94 m |
|
Basement |
Kitchen |
4.06 m |
2.56 m |
4.06 m x 2.56 m |
|
Basement |
Bedroom |
3.78 m |
3.53 m |
3.78 m x 3.53 m |
|
Main Level |
Kitchen |
3.81 m |
3.35 m |
3.81 m x 3.35 m |
|
Main Level |
Living Room |
4.54 m |
4.42 m |
4.54 m x 4.42 m |
|
Main Level |
Family Room |
4.42 m |
3.71 m |
4.42 m x 3.71 m |
|
Main Level |
Eating Area |
3.81 m |
2.36 m |
3.81 m x 2.36 m |
|
Main Level |
Laundry Room |
2.32 m |
1.85 m |
2.32 m x 1.85 m |
Utilities
|
Electricity
|
Installed |
|
Sewer
|
Installed |
https://www.realtor.ca/real-estate/28705516/1491-kovachik-boulevard-milton-mi-rural-milton-1039-mi-rural-milton



