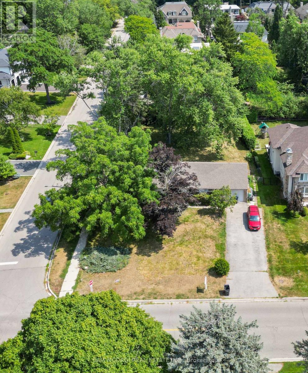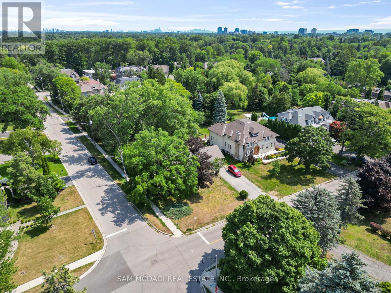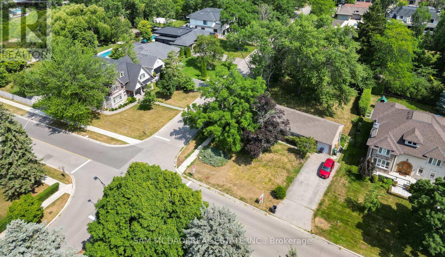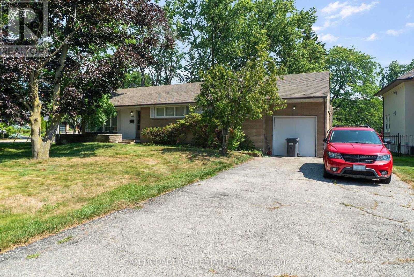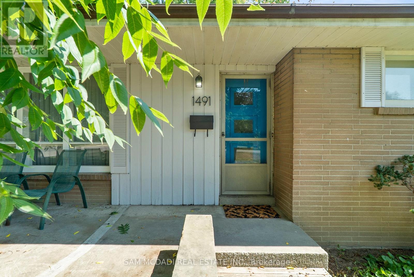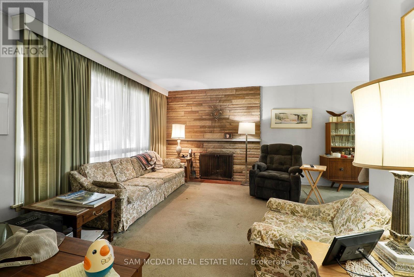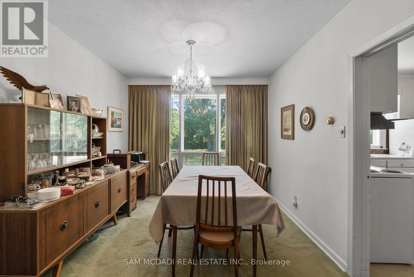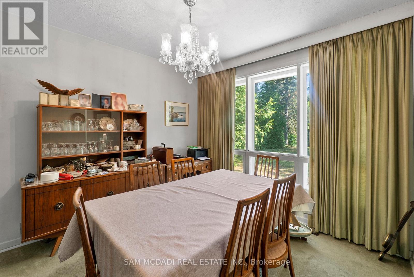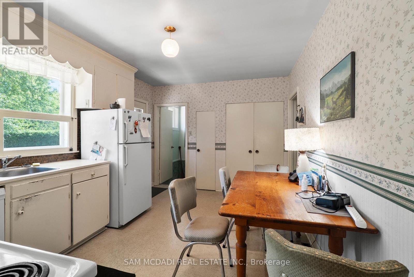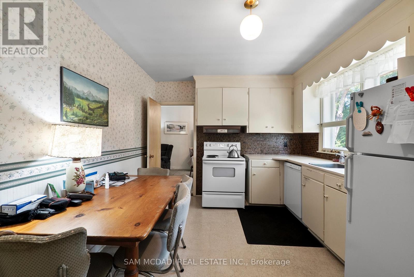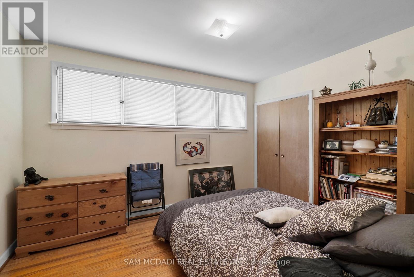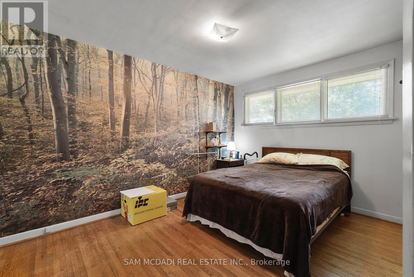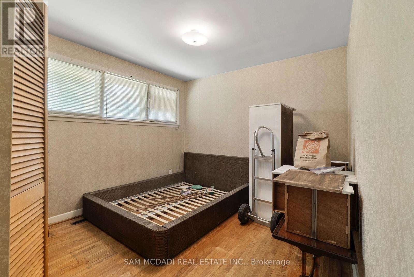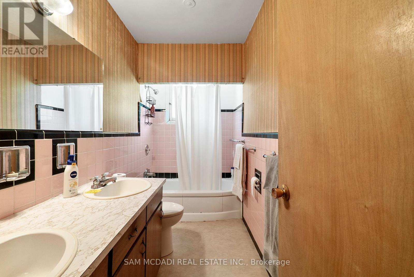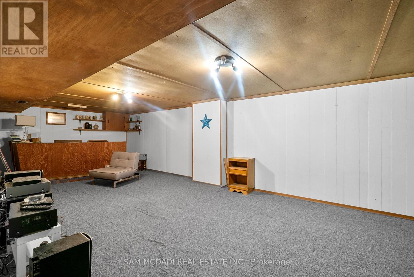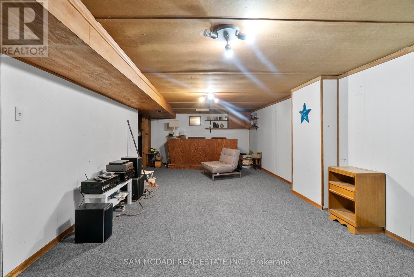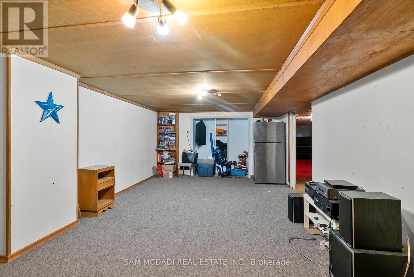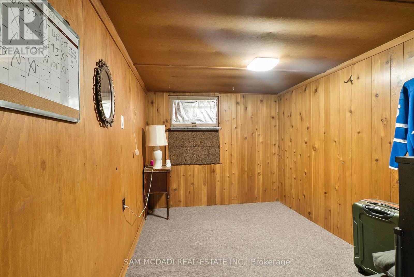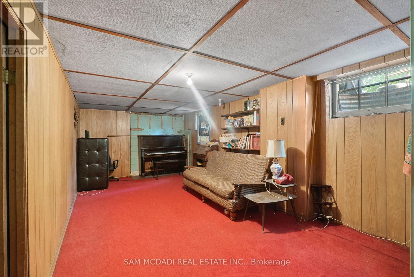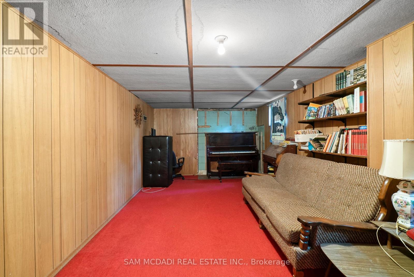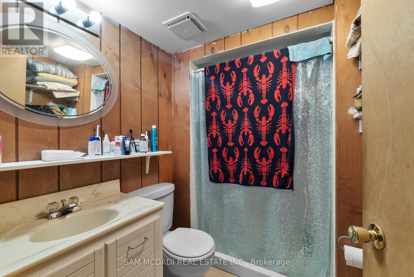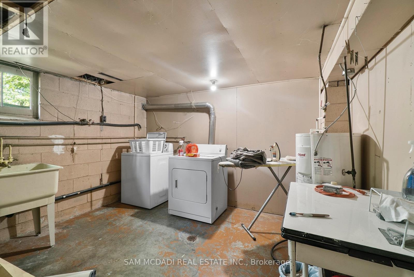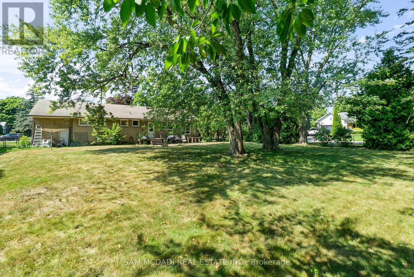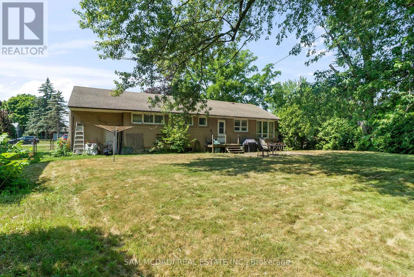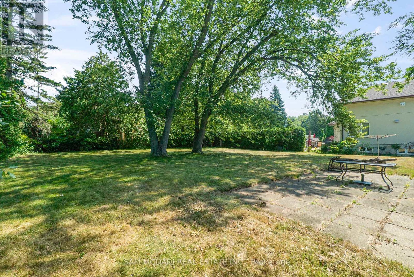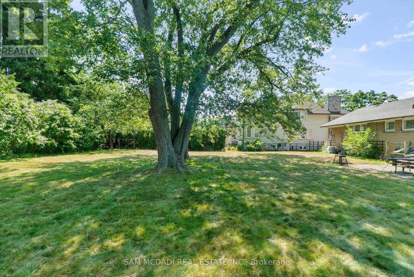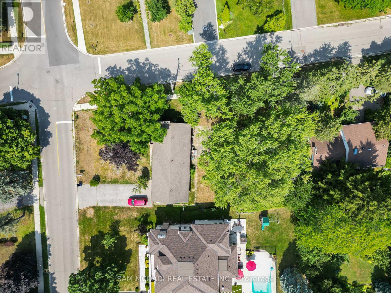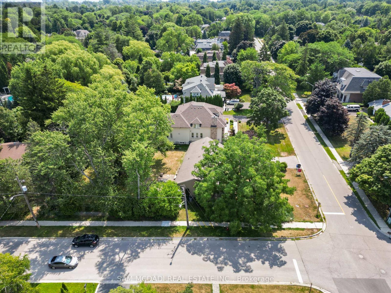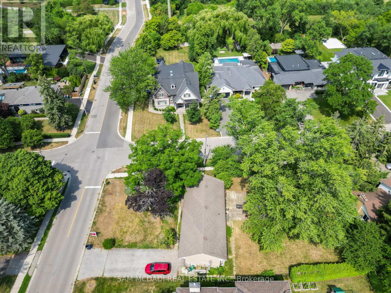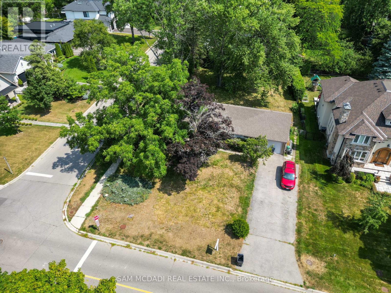3 Bedroom
2 Bathroom
1,100 - 1,500 ft2
Bungalow
Fireplace
Central Air Conditioning
Forced Air
$2,400,000
Rare corner lot in prestigious Lorne Park! Exceptional opportunity to build new, renovate, or add on in one of South Mississauga's most sought-after neighbourhoods. This spacious corner lot offers excellent frontage and endless potential, surrounded by mature trees and established homes. Ideally located close to top-ranked schools, parks, tennis courts, and nature trails. Just minutes to vibrant Port Credit, the Mississauga Golf & Country Club, and a short drive to the GO Train, QEW/403, and Pearson Airport. Whether you're a builder, renovator, or end-user, this is a chance to create something truly special in a premium location. Property being sold as is, where is. A prime Lorne Park investment with unmatched lifestyle appeal. (id:50976)
Property Details
|
MLS® Number
|
W12316747 |
|
Property Type
|
Single Family |
|
Community Name
|
Lorne Park |
|
Parking Space Total
|
9 |
Building
|
Bathroom Total
|
2 |
|
Bedrooms Above Ground
|
3 |
|
Bedrooms Total
|
3 |
|
Architectural Style
|
Bungalow |
|
Basement Development
|
Finished |
|
Basement Type
|
Full (finished) |
|
Construction Style Attachment
|
Detached |
|
Cooling Type
|
Central Air Conditioning |
|
Exterior Finish
|
Brick |
|
Fireplace Present
|
Yes |
|
Foundation Type
|
Unknown |
|
Heating Fuel
|
Natural Gas |
|
Heating Type
|
Forced Air |
|
Stories Total
|
1 |
|
Size Interior
|
1,100 - 1,500 Ft2 |
|
Type
|
House |
|
Utility Water
|
Municipal Water |
Parking
Land
|
Acreage
|
No |
|
Sewer
|
Sanitary Sewer |
|
Size Depth
|
158 Ft ,10 In |
|
Size Frontage
|
90 Ft ,3 In |
|
Size Irregular
|
90.3 X 158.9 Ft |
|
Size Total Text
|
90.3 X 158.9 Ft |
Rooms
| Level |
Type |
Length |
Width |
Dimensions |
|
Basement |
Family Room |
6.56 m |
3.27 m |
6.56 m x 3.27 m |
|
Basement |
Recreational, Games Room |
8.97 m |
3.93 m |
8.97 m x 3.93 m |
|
Basement |
Utility Room |
6.38 m |
3.44 m |
6.38 m x 3.44 m |
|
Main Level |
Living Room |
4.81 m |
3.56 m |
4.81 m x 3.56 m |
|
Main Level |
Dining Room |
3.06 m |
3.32 m |
3.06 m x 3.32 m |
|
Main Level |
Kitchen |
4.5 m |
3.17 m |
4.5 m x 3.17 m |
|
Main Level |
Primary Bedroom |
3.92 m |
2.99 m |
3.92 m x 2.99 m |
|
Main Level |
Bedroom 2 |
3.98 m |
3.14 m |
3.98 m x 3.14 m |
|
Main Level |
Bedroom 3 |
2.98 m |
4.19 m |
2.98 m x 4.19 m |
https://www.realtor.ca/real-estate/28673722/1491-woodeden-drive-mississauga-lorne-park-lorne-park



