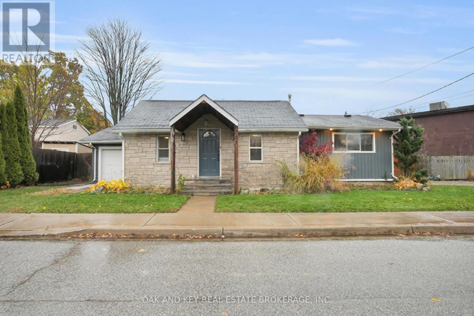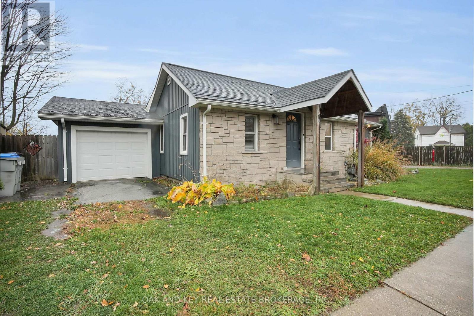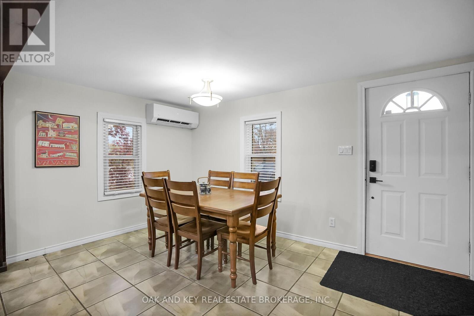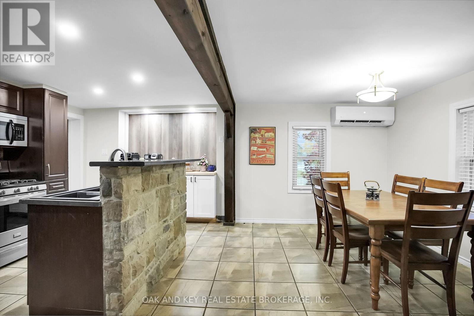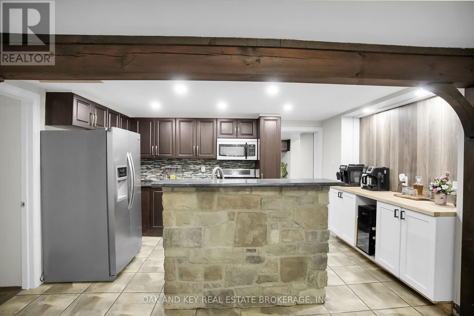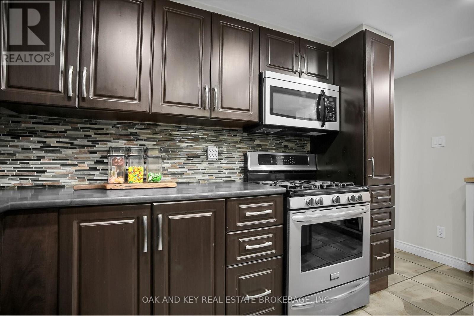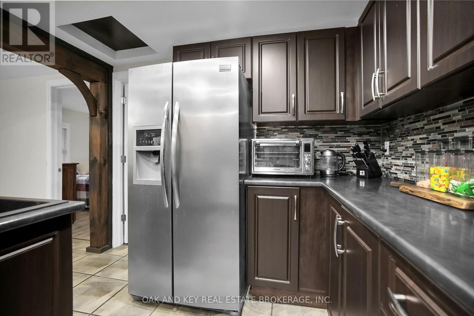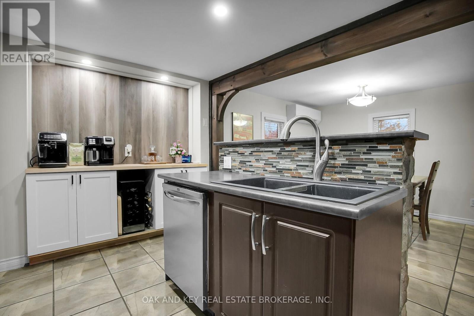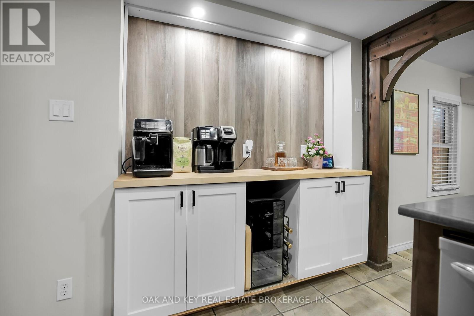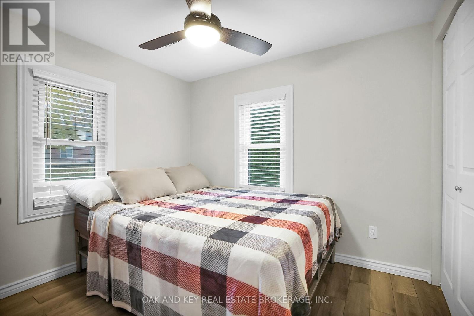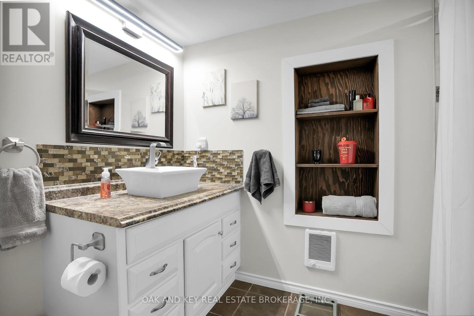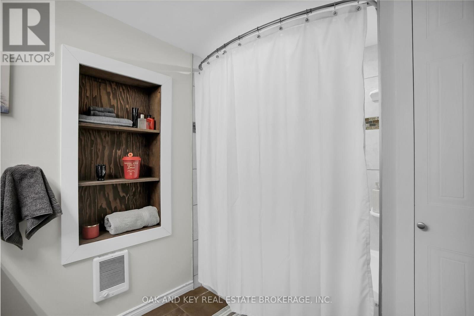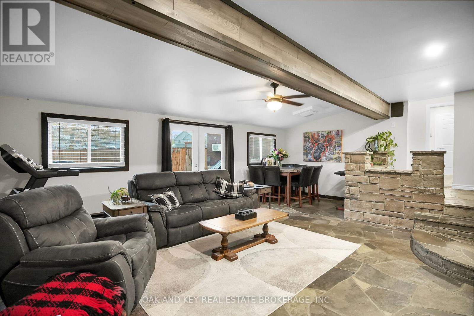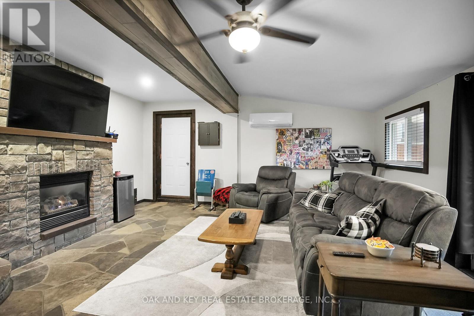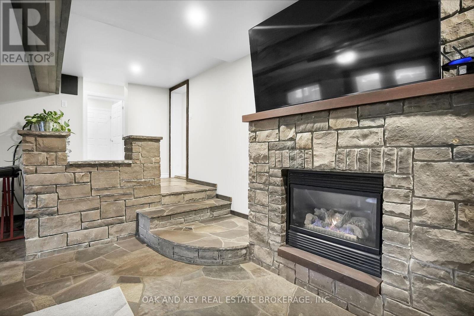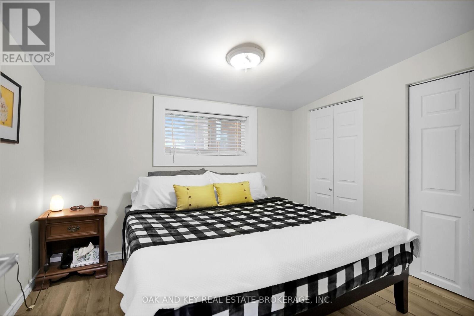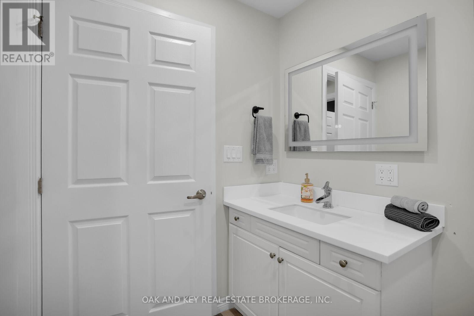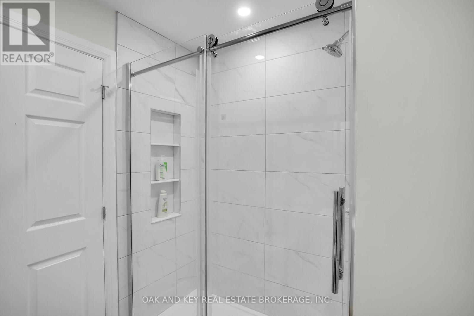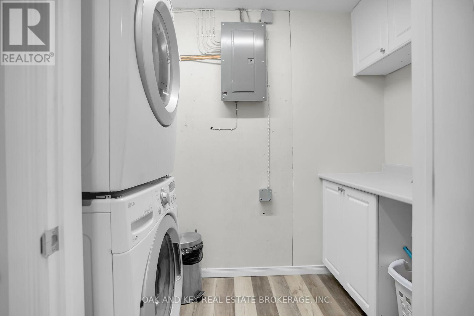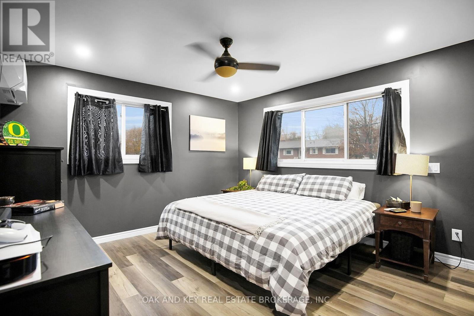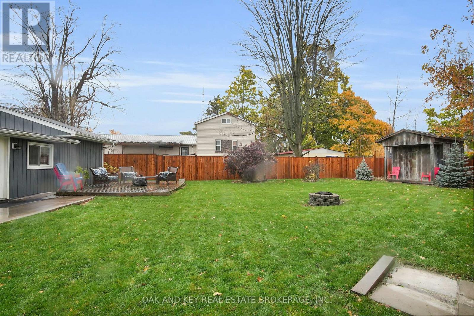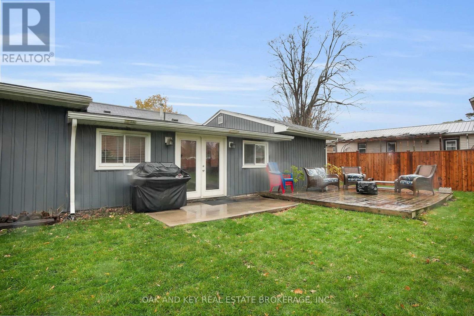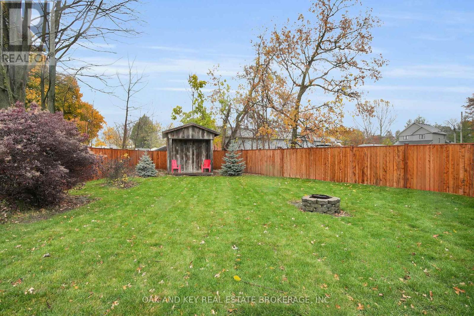3 Bedroom
2 Bathroom
1,100 - 1,500 ft2
Bungalow
Fireplace
Heat Pump, Not Known
$489,900
Welcome to 15 Arthur Street - a beautifully updated 1,447 sq. ft. bungalow in the heart of Forest, Ontario. This home strikes the perfect balance of comfort, charm, and functionality - ideal for anyone looking for a fresh start in a peaceful, friendly community. Inside, you'll find three bedrooms and two full bathrooms, both tastefully updated with modern finishes. New laminate flooring flows through the bedrooms and hallways, creating a bright and cohesive feel throughout. The kitchen is both stylish and practical, featuring stainless steel appliances, a centre island with sink and bar top, and a dedicated coffee bar with a wood countertop and bar fridge - perfect for slow mornings or entertaining friends. The eat-in dining area flows naturally into the living space, making it easy to gather and connect. At the back of the home, a flagstone-floored living room with a stone-surrounded gas fireplace offers warmth, charm, and character - a true conversation piece handcrafted by a mason who once called this home his own. The primary bedroom is generous in size and features a large walk-in closet, giving you plenty of storage and comfort. The home is equipped with new heat pumps (two units, four heads) for efficient heating and cooling, a 100-amp electrical panel, and like-new washer and dryer, so all the essentials are already taken care of. Step outside to enjoy a freshly sodded backyard, a peaceful space that's perfect for morning coffee, family barbecues, or quiet evenings under the stars. The roof over the garage is brand new, and with so many thoughtful updates completed within the past two years, there's nothing left to do but move in and make it your own. Whether you're buying your first home or simply ready for something that feels easy, warm, and inviting, 15 Arthur Street delivers comfort, style, and peace of mind - a true gem in the heart of Forest. (id:50976)
Property Details
|
MLS® Number
|
X12527610 |
|
Property Type
|
Single Family |
|
Community Name
|
Lambton Shores |
|
Amenities Near By
|
Schools, Park, Place Of Worship |
|
Community Features
|
Community Centre |
|
Features
|
Conservation/green Belt, Carpet Free |
|
Parking Space Total
|
6 |
Building
|
Bathroom Total
|
2 |
|
Bedrooms Above Ground
|
3 |
|
Bedrooms Total
|
3 |
|
Amenities
|
Fireplace(s) |
|
Appliances
|
Water Heater, Dishwasher, Dryer, Stove, Washer, Refrigerator |
|
Architectural Style
|
Bungalow |
|
Basement Type
|
Crawl Space |
|
Construction Style Attachment
|
Detached |
|
Exterior Finish
|
Aluminum Siding, Stone |
|
Fireplace Present
|
Yes |
|
Fireplace Total
|
1 |
|
Foundation Type
|
Block |
|
Heating Fuel
|
Electric |
|
Heating Type
|
Heat Pump, Not Known |
|
Stories Total
|
1 |
|
Size Interior
|
1,100 - 1,500 Ft2 |
|
Type
|
House |
|
Utility Water
|
Municipal Water |
Parking
Land
|
Acreage
|
No |
|
Land Amenities
|
Schools, Park, Place Of Worship |
|
Sewer
|
Sanitary Sewer |
|
Size Depth
|
134 Ft ,10 In |
|
Size Frontage
|
94 Ft ,10 In |
|
Size Irregular
|
94.9 X 134.9 Ft |
|
Size Total Text
|
94.9 X 134.9 Ft |
|
Zoning Description
|
R1 |
Rooms
| Level |
Type |
Length |
Width |
Dimensions |
|
Main Level |
Kitchen |
4.07 m |
5.76 m |
4.07 m x 5.76 m |
|
Main Level |
Family Room |
7.01 m |
5.22 m |
7.01 m x 5.22 m |
|
Main Level |
Primary Bedroom |
3.81 m |
3.73 m |
3.81 m x 3.73 m |
|
Main Level |
Bedroom 2 |
3.67 m |
2.94 m |
3.67 m x 2.94 m |
|
Main Level |
Bedroom 3 |
2.84 m |
2.8 m |
2.84 m x 2.8 m |
|
Main Level |
Bathroom |
2.73 m |
2.78 m |
2.73 m x 2.78 m |
|
Main Level |
Bathroom |
2.09 m |
2.57 m |
2.09 m x 2.57 m |
https://www.realtor.ca/real-estate/29086129/15-arthur-street-lambton-shores-lambton-shores



