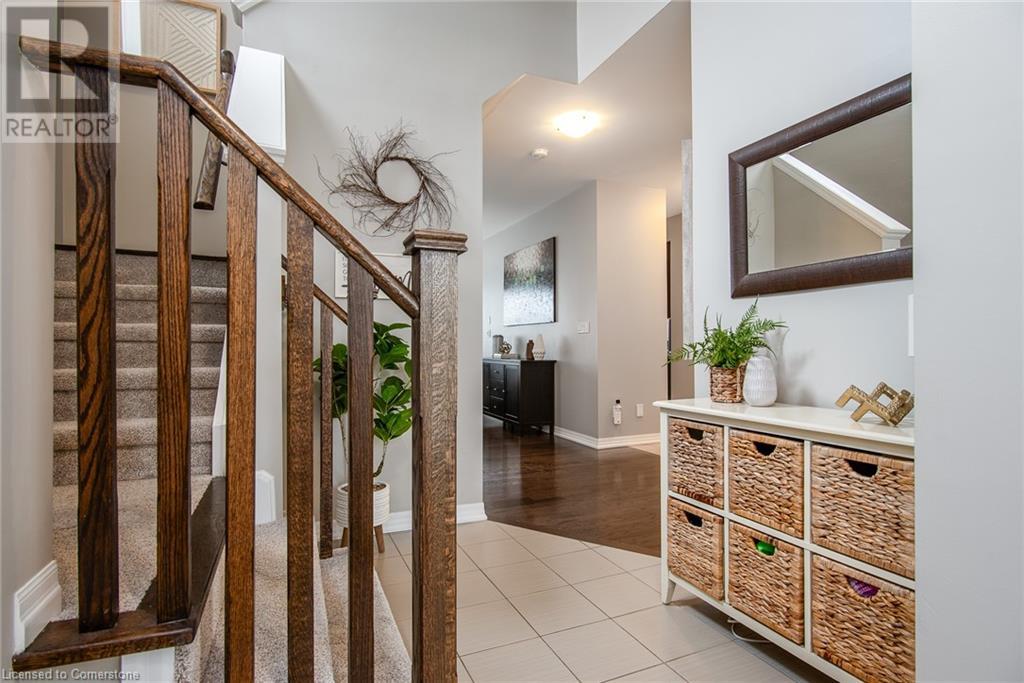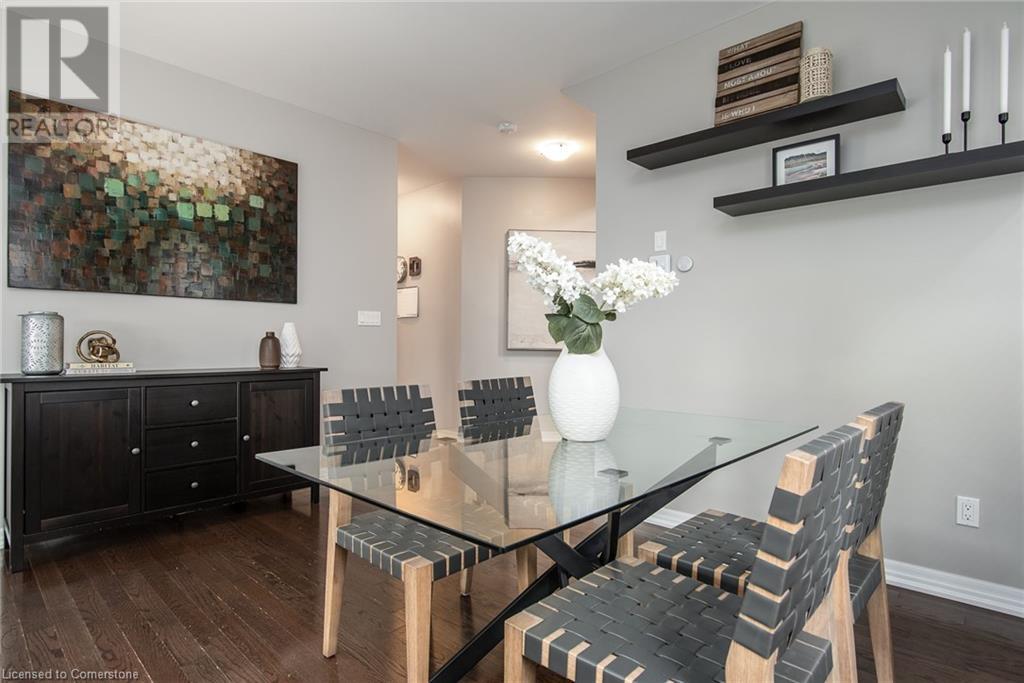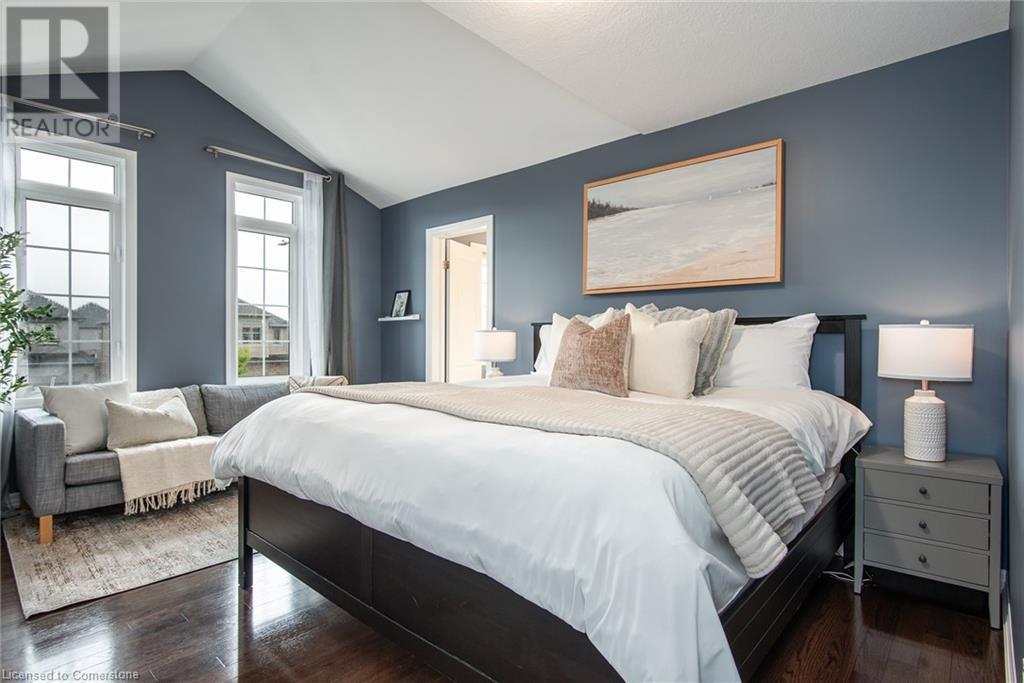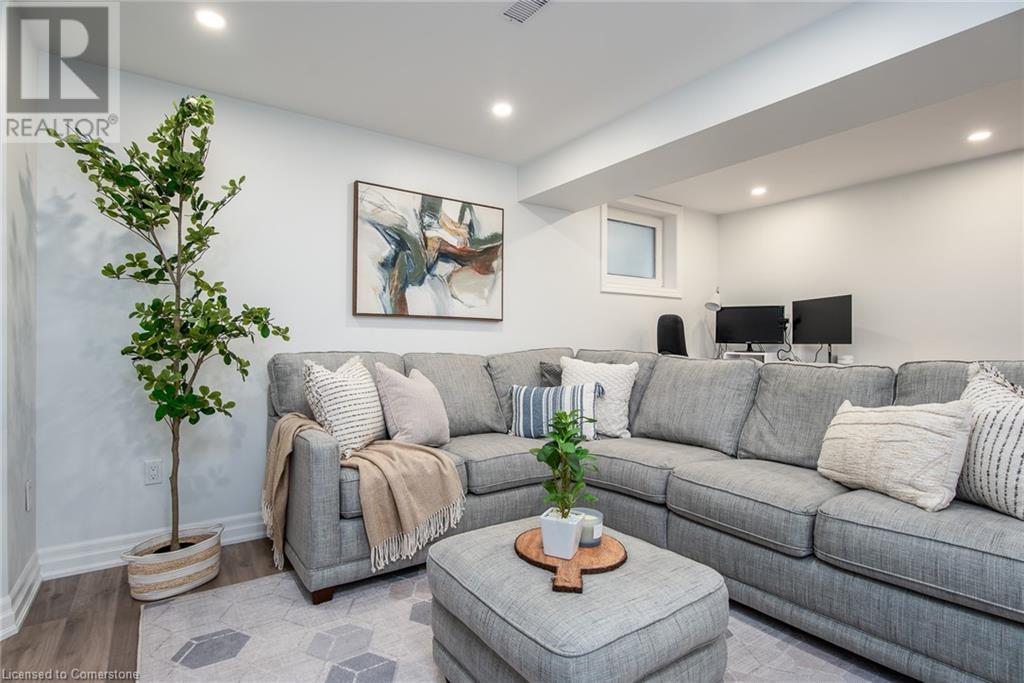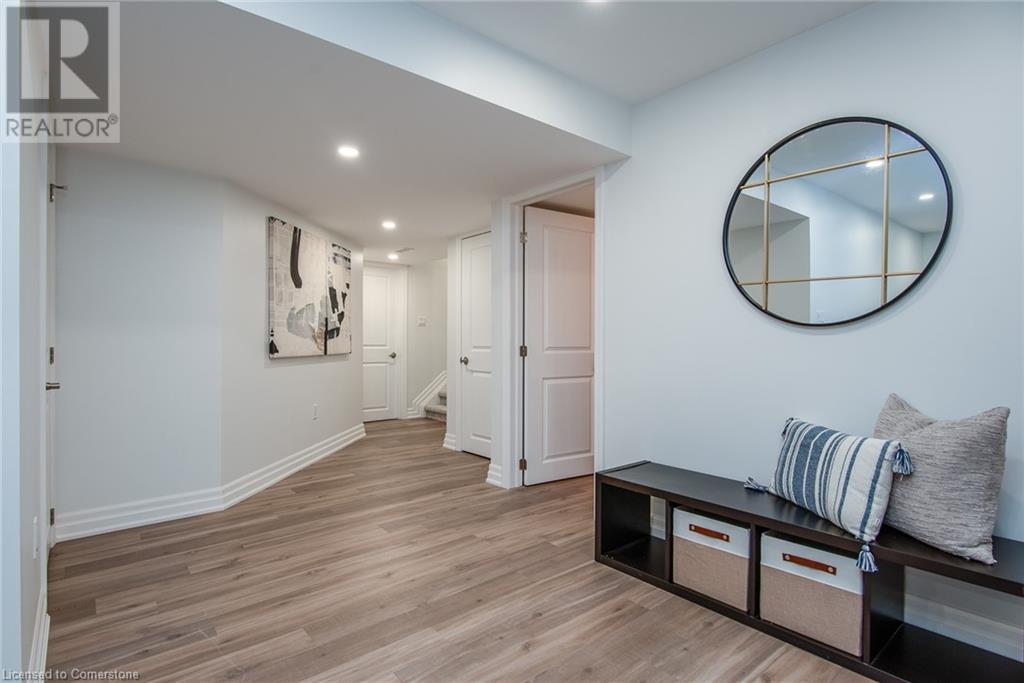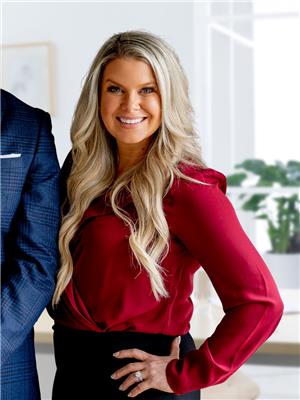4 Bedroom
4 Bathroom
2,740 ft2
2 Level
Central Air Conditioning
Forced Air
$949,900
Welcome home to this lovely 2 storey house nestled on a quiet street in family friendly Baden! This inviting property offers the perfect blend of comfort and convenience, making it the ideal place for those looking to settle in a serene neighborhood. With its warm, welcoming ambiance, this home boasts spacious living areas, natural light, and an open floor plan that flows effortlessly from room to room. The heart of the home is its open-concept living space with gas fireplace where the bright and airy living room flows seamlessly into the upgraded eat-in kitchen with ample cupboard space ideal for everyday living. The built ins in the mudroom will keep your family organized and the clutter at bay. Step outside onto the expansive deck and into the fenced yard, perfect for outdoor dining, relaxing, and with plenty of room for the kids to play. The recently professionally finished basement adds more functional living space with a rec room with another gas fireplace, a gym or office and a laundry room and bathroom while still offering plenty of storage space. Upstairs, you will find no wasted space. The large primary bedroom features include cathedral ceiling, a walk in closet and 4 piece ensuite. 2 additional generous bedrooms, another 4 piece bathroom and an additional linen closet complete this floor. Don't wait - book your private showing today and fall in love with this meticulously maintained home! (id:50976)
Property Details
|
MLS® Number
|
40732862 |
|
Property Type
|
Single Family |
|
Amenities Near By
|
Golf Nearby, Park, Place Of Worship, Playground, Schools, Shopping |
|
Community Features
|
Quiet Area |
|
Equipment Type
|
Water Heater |
|
Features
|
Conservation/green Belt, Automatic Garage Door Opener |
|
Parking Space Total
|
4 |
|
Rental Equipment Type
|
Water Heater |
Building
|
Bathroom Total
|
4 |
|
Bedrooms Above Ground
|
3 |
|
Bedrooms Below Ground
|
1 |
|
Bedrooms Total
|
4 |
|
Appliances
|
Central Vacuum - Roughed In, Dishwasher, Dryer, Microwave, Refrigerator, Stove, Water Softener, Washer, Garage Door Opener |
|
Architectural Style
|
2 Level |
|
Basement Development
|
Finished |
|
Basement Type
|
Full (finished) |
|
Construction Style Attachment
|
Detached |
|
Cooling Type
|
Central Air Conditioning |
|
Exterior Finish
|
Brick Veneer, Vinyl Siding |
|
Half Bath Total
|
1 |
|
Heating Fuel
|
Natural Gas |
|
Heating Type
|
Forced Air |
|
Stories Total
|
2 |
|
Size Interior
|
2,740 Ft2 |
|
Type
|
House |
|
Utility Water
|
Municipal Water |
Parking
Land
|
Access Type
|
Highway Nearby |
|
Acreage
|
No |
|
Land Amenities
|
Golf Nearby, Park, Place Of Worship, Playground, Schools, Shopping |
|
Sewer
|
Municipal Sewage System |
|
Size Depth
|
115 Ft |
|
Size Frontage
|
40 Ft |
|
Size Total Text
|
Under 1/2 Acre |
|
Zoning Description
|
R2 |
Rooms
| Level |
Type |
Length |
Width |
Dimensions |
|
Second Level |
Primary Bedroom |
|
|
11'10'' x 15'6'' |
|
Second Level |
Bedroom |
|
|
12'7'' x 9'11'' |
|
Second Level |
Bedroom |
|
|
11'4'' x 9'11'' |
|
Second Level |
Full Bathroom |
|
|
10'2'' x 7'4'' |
|
Second Level |
4pc Bathroom |
|
|
5'11'' x 9'10'' |
|
Basement |
Utility Room |
|
|
9'4'' x 7'0'' |
|
Basement |
Storage |
|
|
10'7'' x 5'6'' |
|
Basement |
Other |
|
|
18'8'' x 17'8'' |
|
Basement |
Bedroom |
|
|
13'6'' x 9'8'' |
|
Basement |
Cold Room |
|
|
10'0'' x 5'8'' |
|
Basement |
3pc Bathroom |
|
|
8'3'' x 9'10'' |
|
Main Level |
Mud Room |
|
|
8'5'' x 5'10'' |
|
Main Level |
Living Room |
|
|
13'8'' x 20'9'' |
|
Main Level |
Kitchen |
|
|
13'11'' x 8'2'' |
|
Main Level |
Foyer |
|
|
6'10'' x 12'11'' |
|
Main Level |
Dining Room |
|
|
14'7'' x 11'2'' |
|
Main Level |
2pc Bathroom |
|
|
2'8'' x 6'8'' |
https://www.realtor.ca/real-estate/28355810/15-bettschen-lane-baden













