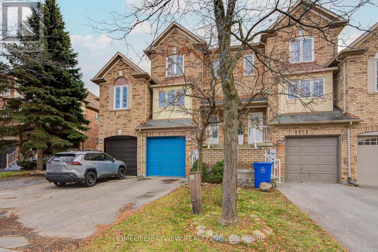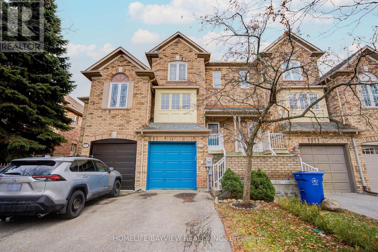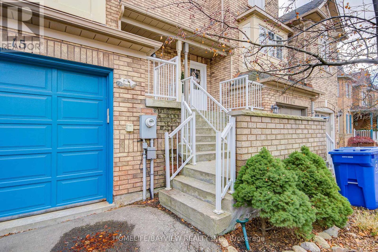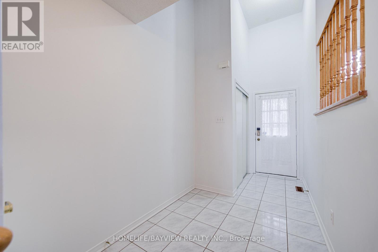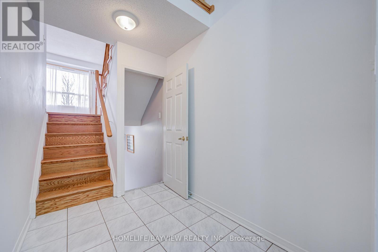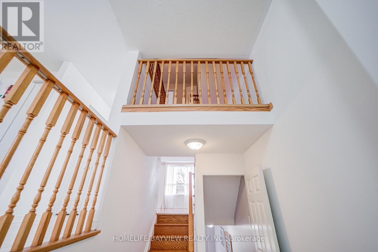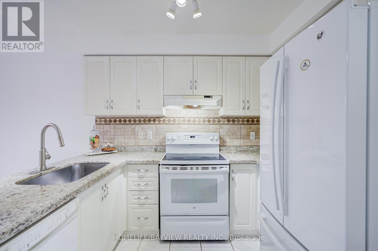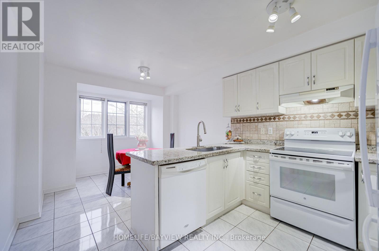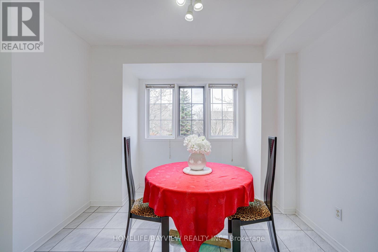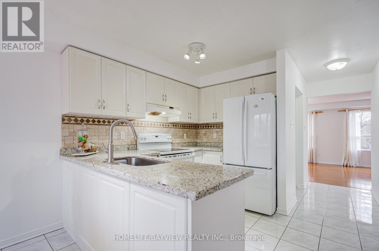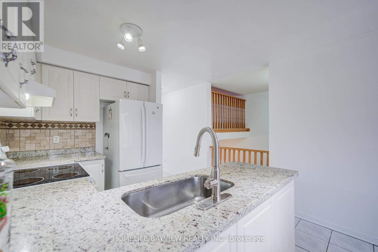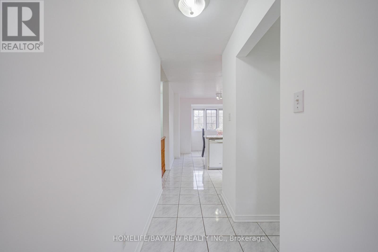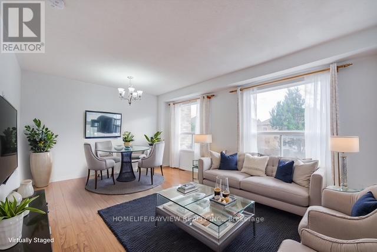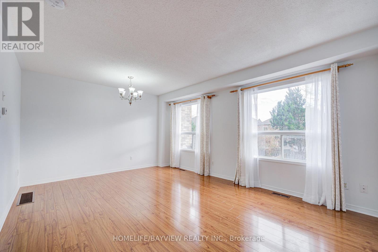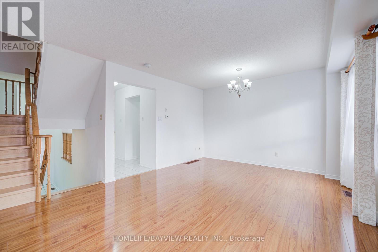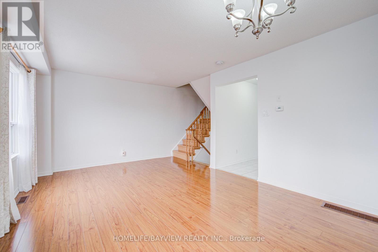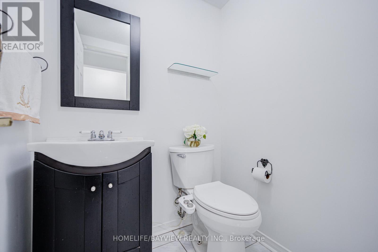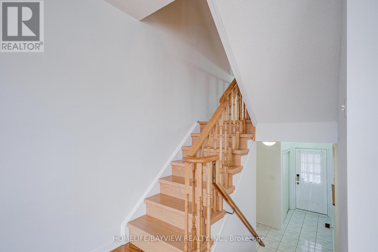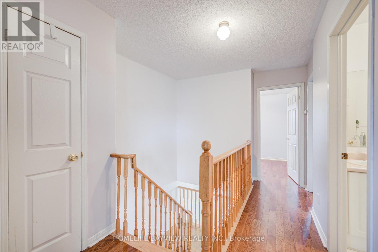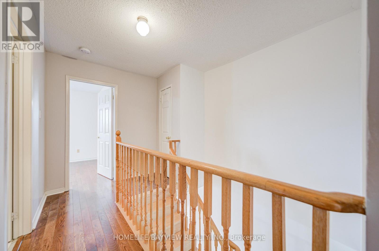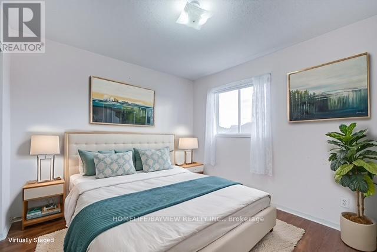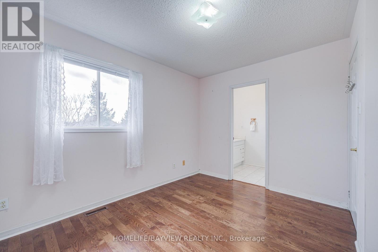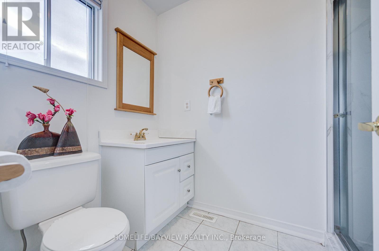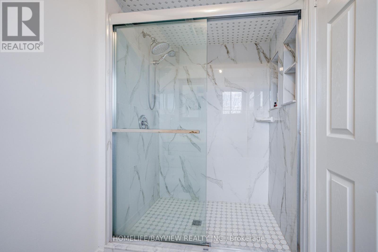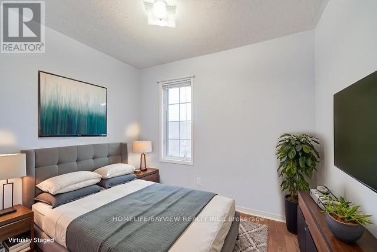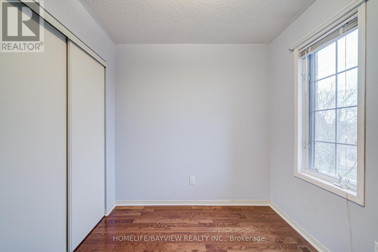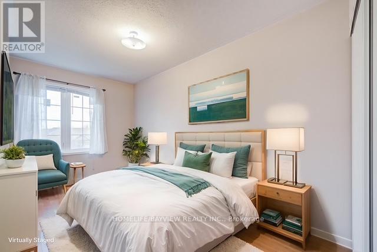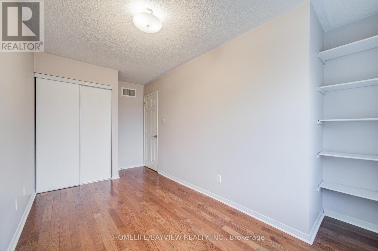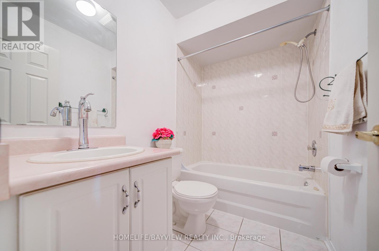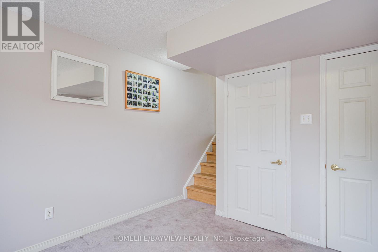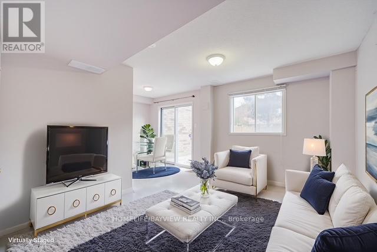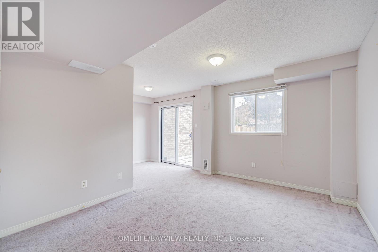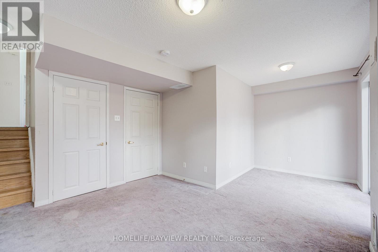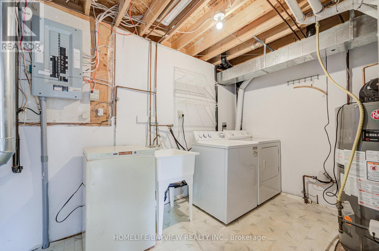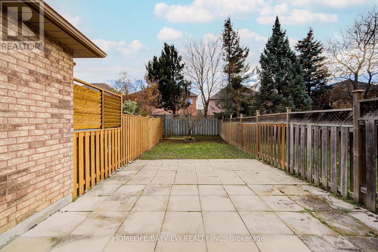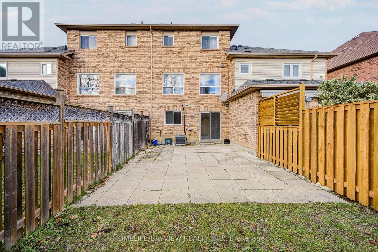3 Bedroom
3 Bathroom
1,500 - 2,000 ft2
Central Air Conditioning
Forced Air
$899,000
Beautiful Townhome In Desired & Family Oriented Neighbourhood. Walk Out To Terrific Deep South Facing Backyard , Fully Fenced. A spacious eat-in kitchen, Granite Kitchen Counter, New Roof 2014, New A/C 2023, New Fence 2025, Garage Door Opener, Digital Lock. Enjoy unmatched convenience with close proximity to the Aurora GO Station, T&T, Sobeys, Longos, Cineplex, Goodlife Fitness, top schools, restaurants and plenty of green space and trails. (id:50976)
Property Details
|
MLS® Number
|
N12577198 |
|
Property Type
|
Single Family |
|
Community Name
|
Bayview Wellington |
|
Amenities Near By
|
Park |
|
Equipment Type
|
Water Heater, Furnace |
|
Features
|
Conservation/green Belt, Carpet Free |
|
Parking Space Total
|
2 |
|
Rental Equipment Type
|
Water Heater, Furnace |
Building
|
Bathroom Total
|
3 |
|
Bedrooms Above Ground
|
3 |
|
Bedrooms Total
|
3 |
|
Age
|
16 To 30 Years |
|
Appliances
|
Dishwasher, Dryer, Stove, Washer, Window Coverings, Refrigerator |
|
Basement Development
|
Finished |
|
Basement Features
|
Walk Out |
|
Basement Type
|
N/a (finished) |
|
Construction Style Attachment
|
Attached |
|
Cooling Type
|
Central Air Conditioning |
|
Exterior Finish
|
Brick |
|
Flooring Type
|
Laminate, Ceramic, Carpeted |
|
Foundation Type
|
Brick |
|
Half Bath Total
|
2 |
|
Heating Fuel
|
Natural Gas |
|
Heating Type
|
Forced Air |
|
Stories Total
|
2 |
|
Size Interior
|
1,500 - 2,000 Ft2 |
|
Type
|
Row / Townhouse |
|
Utility Water
|
Municipal Water |
Parking
Land
|
Acreage
|
No |
|
Land Amenities
|
Park |
|
Sewer
|
Sanitary Sewer |
|
Size Depth
|
108 Ft ,3 In |
|
Size Frontage
|
18 Ft ,4 In |
|
Size Irregular
|
18.4 X 108.3 Ft |
|
Size Total Text
|
18.4 X 108.3 Ft |
Rooms
| Level |
Type |
Length |
Width |
Dimensions |
|
Second Level |
Primary Bedroom |
12 m |
10 m |
12 m x 10 m |
|
Second Level |
Bedroom 2 |
13.87 m |
7.61 m |
13.87 m x 7.61 m |
|
Second Level |
Bedroom 3 |
9.61 m |
7.9 m |
9.61 m x 7.9 m |
|
Basement |
Family Room |
17.25 m |
11.87 m |
17.25 m x 11.87 m |
|
Main Level |
Living Room |
17.38 m |
12.4 m |
17.38 m x 12.4 m |
|
Main Level |
Dining Room |
17.38 m |
12.4 m |
17.38 m x 12.4 m |
|
Main Level |
Kitchen |
10.79 m |
8.98 m |
10.79 m x 8.98 m |
|
Main Level |
Eating Area |
10.2 m |
9.51 m |
10.2 m x 9.51 m |
https://www.realtor.ca/real-estate/29137624/15-bowler-street-aurora-bayview-wellington-bayview-wellington



