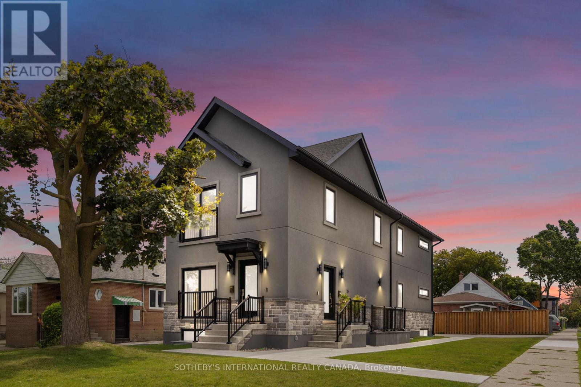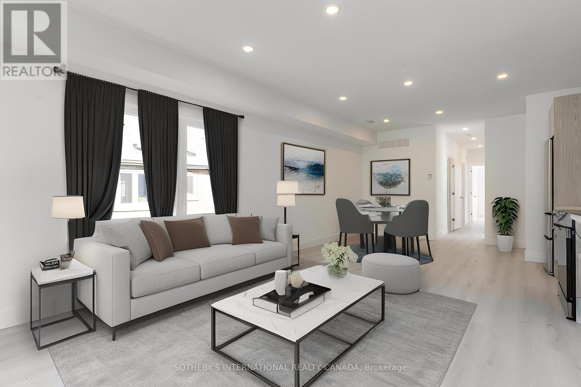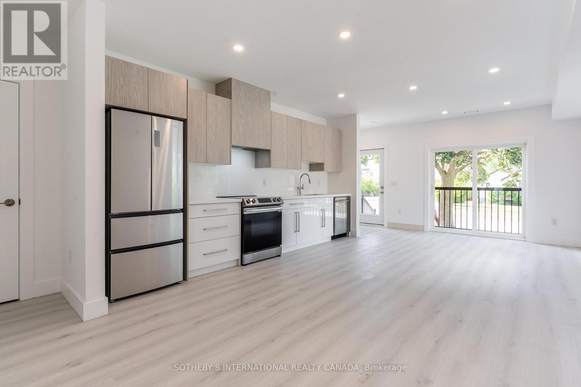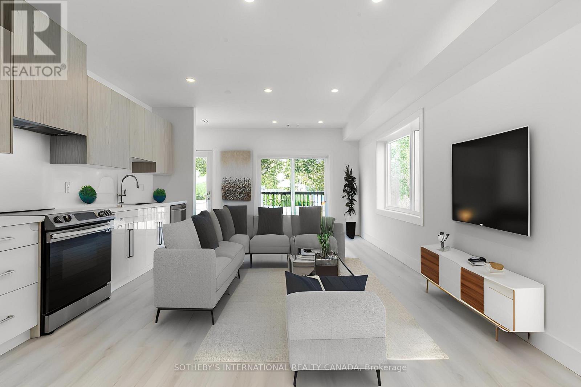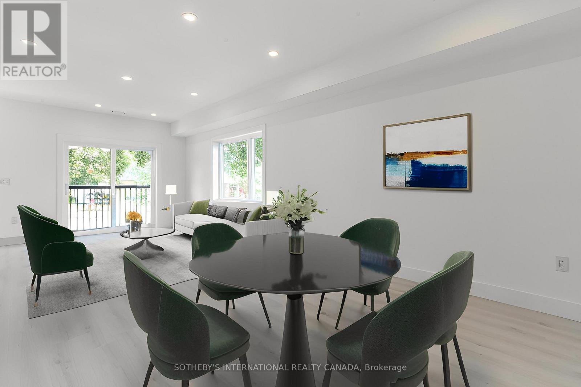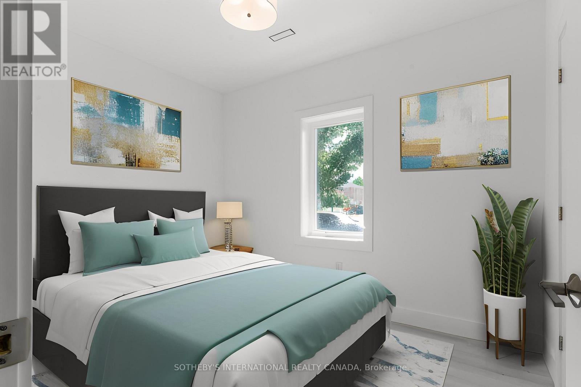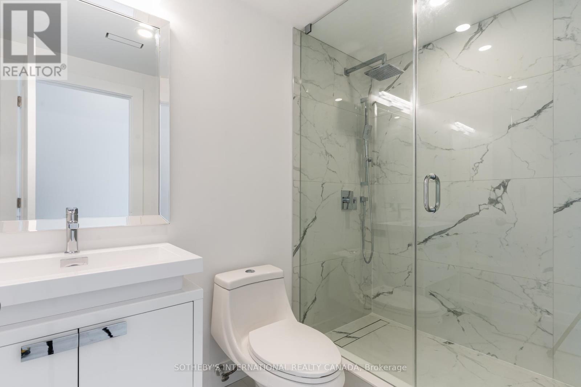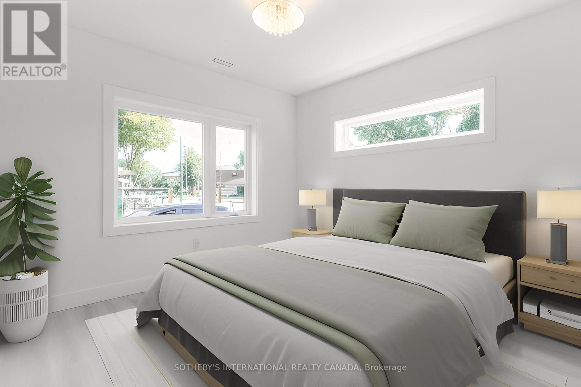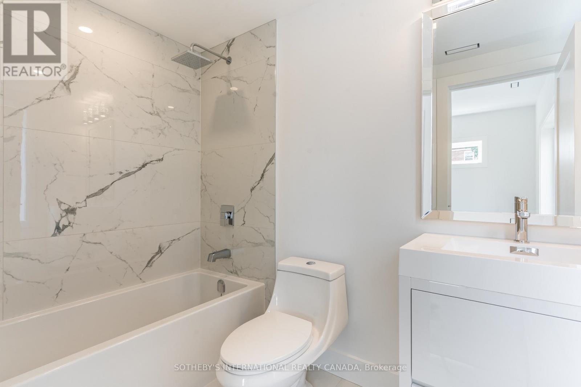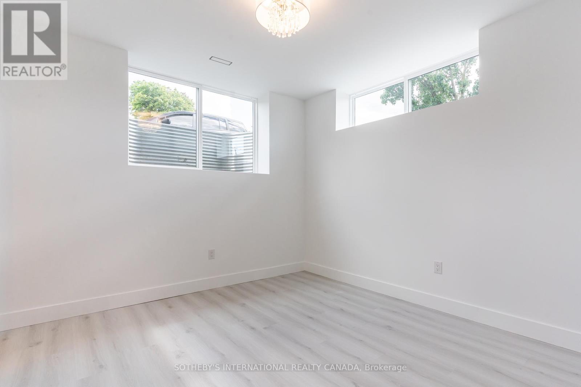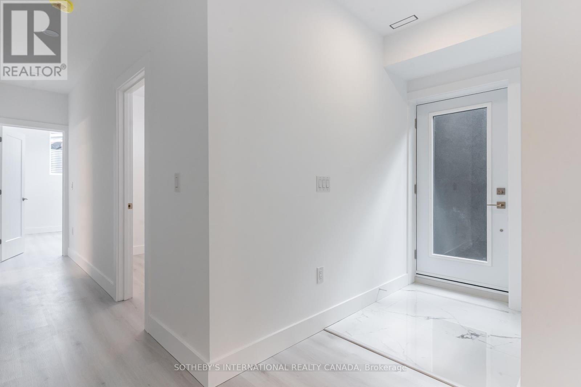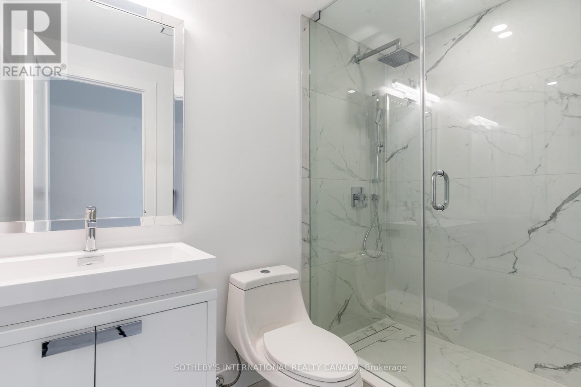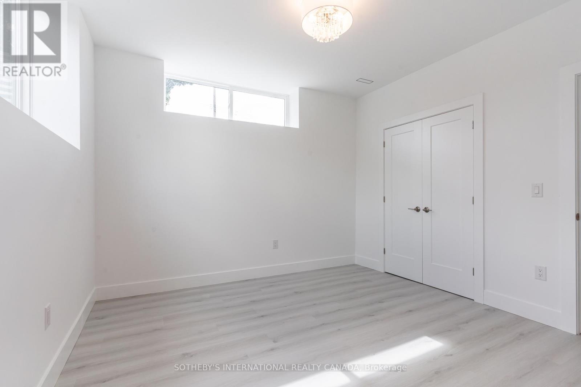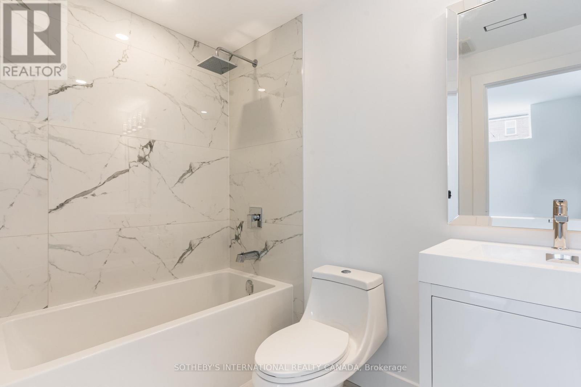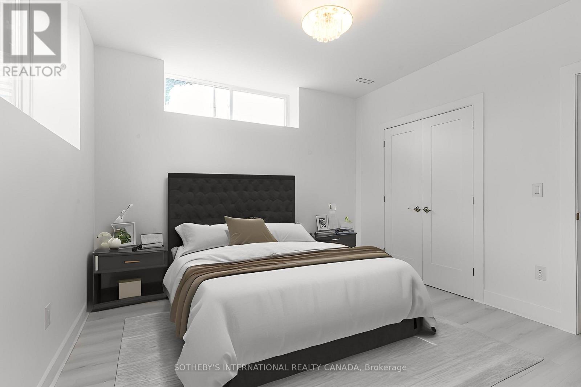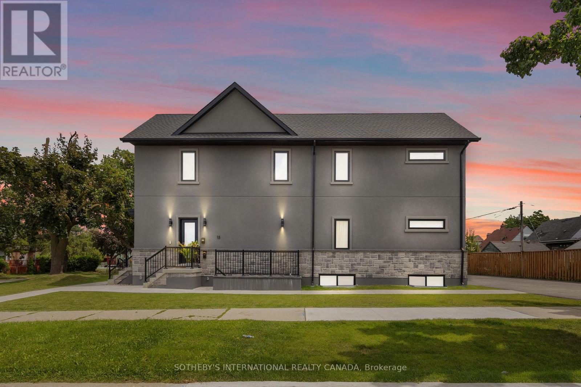6 Bedroom
6 Bathroom
2,000 - 2,500 ft2
Central Air Conditioning
Forced Air
Landscaped
$2,324,900
Stunning Legal Fourplex with estimated gross rents of $124,800 and cashflow of approximately $814 per month. Opportunity to add 5th unit and apply for CMHC MLI Select Financing. Four separately self-contained units with private entrances, separated utilities, onsite parking and in-unit laundry. Top floor unit consists of 2 bedrooms plus den and 2 bathrooms (1 ensuite). Main floor unit offers 2 bedrooms and 2 bathrooms (1 ensuite) with large storage room. Lower floor features two - 1 bedroom and 1 bathroom units. Situated a short distance from downtown Toronto, property offers quick access to 401, shopping, Costco, GO transit and North Etobicoke Anchor Development. Financial package available upon request. (id:50976)
Property Details
|
MLS® Number
|
W12221638 |
|
Property Type
|
Multi-family |
|
Community Name
|
Elms-Old Rexdale |
|
Amenities Near By
|
Public Transit, Schools, Park |
|
Community Features
|
Community Centre, School Bus |
|
Equipment Type
|
Water Heater - Tankless |
|
Features
|
Flat Site, Carpet Free, Sump Pump |
|
Parking Space Total
|
4 |
|
Rental Equipment Type
|
Water Heater - Tankless |
|
View Type
|
City View |
Building
|
Bathroom Total
|
6 |
|
Bedrooms Above Ground
|
6 |
|
Bedrooms Total
|
6 |
|
Age
|
New Building |
|
Amenities
|
Separate Heating Controls, Separate Electricity Meters |
|
Appliances
|
Water Heater - Tankless, Water Meter, Dishwasher, Stove, Washer, Refrigerator |
|
Basement Features
|
Apartment In Basement, Separate Entrance |
|
Basement Type
|
N/a |
|
Cooling Type
|
Central Air Conditioning |
|
Exterior Finish
|
Stucco, Brick |
|
Fire Protection
|
Smoke Detectors |
|
Foundation Type
|
Poured Concrete |
|
Heating Fuel
|
Natural Gas |
|
Heating Type
|
Forced Air |
|
Stories Total
|
2 |
|
Size Interior
|
2,000 - 2,500 Ft2 |
|
Type
|
Fourplex |
|
Utility Water
|
Municipal Water |
Parking
Land
|
Acreage
|
No |
|
Land Amenities
|
Public Transit, Schools, Park |
|
Landscape Features
|
Landscaped |
|
Sewer
|
Sanitary Sewer |
|
Size Depth
|
114 Ft |
|
Size Frontage
|
44 Ft ,6 In |
|
Size Irregular
|
44.5 X 114 Ft |
|
Size Total Text
|
44.5 X 114 Ft |
|
Zoning Description
|
Rm (u3) (x18) |
Rooms
| Level |
Type |
Length |
Width |
Dimensions |
|
Second Level |
Primary Bedroom |
3.6 m |
3.9 m |
3.6 m x 3.9 m |
|
Second Level |
Bedroom 2 |
3.5 m |
2.7 m |
3.5 m x 2.7 m |
|
Second Level |
Living Room |
25.7 m |
4 m |
25.7 m x 4 m |
|
Second Level |
Den |
2.32 m |
0.94 m |
2.32 m x 0.94 m |
|
Lower Level |
Living Room |
2.16 m |
6.1 m |
2.16 m x 6.1 m |
|
Lower Level |
Primary Bedroom |
2.77 m |
2.56 m |
2.77 m x 2.56 m |
|
Lower Level |
Primary Bedroom |
2.93 m |
2.47 m |
2.93 m x 2.47 m |
|
Lower Level |
Living Room |
4.57 m |
6.1 m |
4.57 m x 6.1 m |
|
Main Level |
Bedroom 2 |
3.5 m |
2.7 m |
3.5 m x 2.7 m |
|
Main Level |
Primary Bedroom |
3.6 m |
3.9 m |
3.6 m x 3.9 m |
|
Main Level |
Living Room |
7.83 m |
5.52 m |
7.83 m x 5.52 m |
https://www.realtor.ca/real-estate/28470727/15-burrard-road-toronto-elms-old-rexdale-elms-old-rexdale



