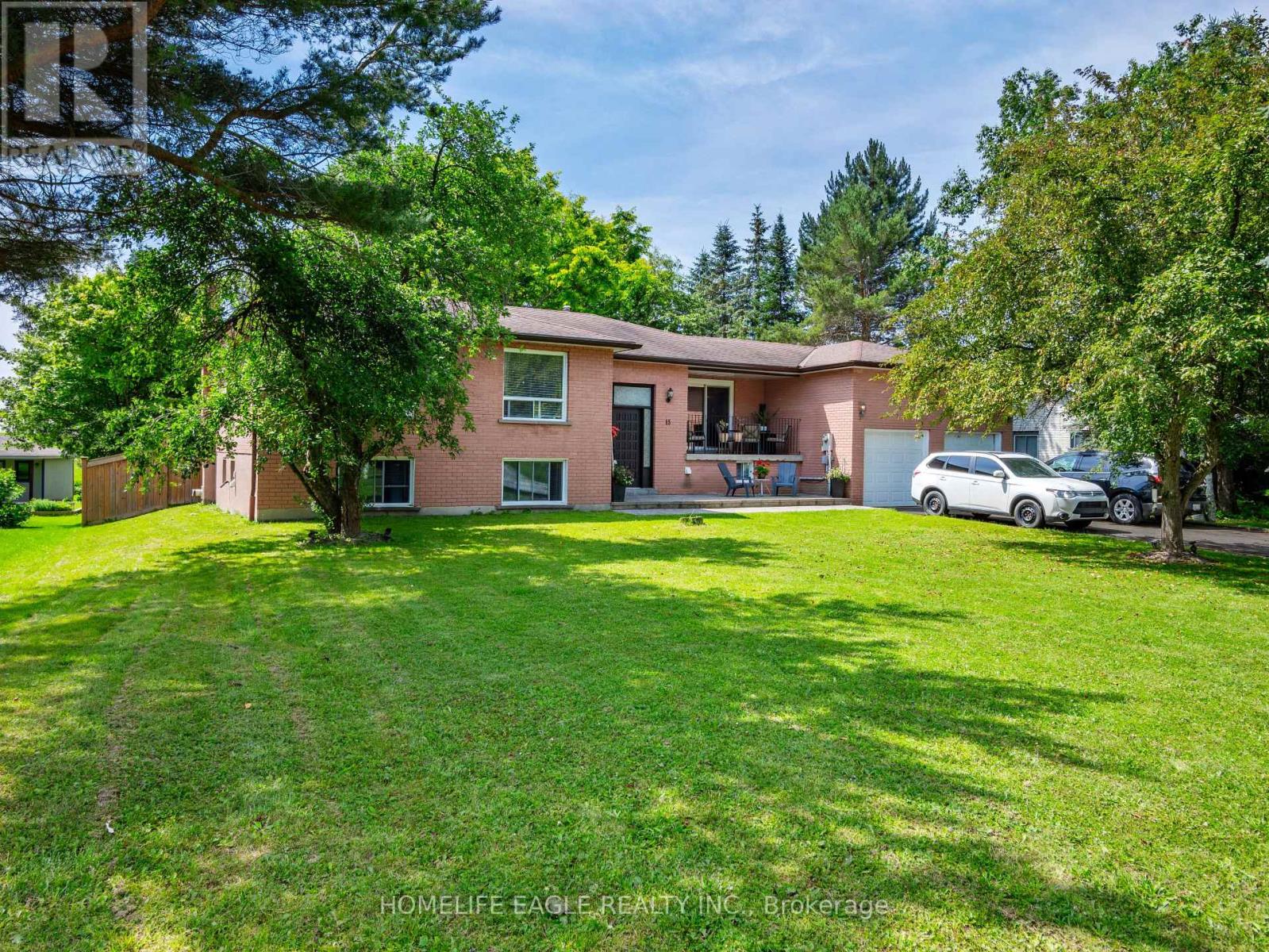5 Bedroom
3 Bathroom
Raised Bungalow
Fireplace
Central Air Conditioning
Forced Air
$1,149,900
The Perfect 3+2 Bedroom Bungalow In Innisfil * Premium Half Acre Lot W/ 95 Frontage Backing Onto Greenspace * True Backyard Oasis * All Brick Exterior * Open Concept Living Room W/ Walk Out To Covered Front Balcony * Large Windows Throughout * Newly Renovated Kitchen W/ Quartz Counters, Stainless Steel Appliances, Subway Style Backsplash * Breakfast Area Walk Out To Deck * All Spacious Bedrooms * Finished Walk Out Basement Apartment Featuring Separate Laundry, Kitchen and 4 Pc Bath * Long Driveway, High Ceilings In Garage W/ Storage * Great Opportunity In A Family Friendly Neighborhood * Minutes From Highway 400 & Tanger Outlets * Over 3100 Sq Ft Of Finished Living Space. (id:50976)
Open House
This property has open houses!
Starts at:
1:00 pm
Ends at:
4:00 pm
Starts at:
1:00 pm
Ends at:
4:00 pm
Property Details
|
MLS® Number
|
N9058902 |
|
Property Type
|
Single Family |
|
Community Name
|
Cookstown |
|
Parking Space Total
|
8 |
Building
|
Bathroom Total
|
3 |
|
Bedrooms Above Ground
|
3 |
|
Bedrooms Below Ground
|
2 |
|
Bedrooms Total
|
5 |
|
Architectural Style
|
Raised Bungalow |
|
Basement Development
|
Finished |
|
Basement Features
|
Apartment In Basement, Walk Out |
|
Basement Type
|
N/a (finished) |
|
Construction Style Attachment
|
Detached |
|
Cooling Type
|
Central Air Conditioning |
|
Exterior Finish
|
Brick |
|
Fireplace Present
|
Yes |
|
Foundation Type
|
Concrete |
|
Half Bath Total
|
1 |
|
Heating Fuel
|
Natural Gas |
|
Heating Type
|
Forced Air |
|
Stories Total
|
1 |
|
Type
|
House |
|
Utility Water
|
Municipal Water |
Parking
Land
|
Acreage
|
No |
|
Sewer
|
Sanitary Sewer |
|
Size Depth
|
215 Ft |
|
Size Frontage
|
95 Ft |
|
Size Irregular
|
95 X 215 Ft ; 215 Deep Lot Backing Onto Greenspace! |
|
Size Total Text
|
95 X 215 Ft ; 215 Deep Lot Backing Onto Greenspace! |
Rooms
| Level |
Type |
Length |
Width |
Dimensions |
|
Basement |
Kitchen |
3.69 m |
2.34 m |
3.69 m x 2.34 m |
|
Basement |
Laundry Room |
4.77 m |
3.62 m |
4.77 m x 3.62 m |
|
Basement |
Bedroom 4 |
4.12 m |
2.85 m |
4.12 m x 2.85 m |
|
Basement |
Recreational, Games Room |
6.44 m |
3.48 m |
6.44 m x 3.48 m |
|
Basement |
Dining Room |
3.84 m |
3.52 m |
3.84 m x 3.52 m |
|
Main Level |
Living Room |
4.98 m |
3.82 m |
4.98 m x 3.82 m |
|
Main Level |
Dining Room |
3.65 m |
3.05 m |
3.65 m x 3.05 m |
|
Main Level |
Kitchen |
6.43 m |
3.7 m |
6.43 m x 3.7 m |
|
Main Level |
Eating Area |
6.43 m |
3.7 m |
6.43 m x 3.7 m |
|
Main Level |
Primary Bedroom |
4.97 m |
3.69 m |
4.97 m x 3.69 m |
|
Main Level |
Bedroom 2 |
4.32 m |
4.11 m |
4.32 m x 4.11 m |
|
Main Level |
Bedroom 3 |
4.11 m |
2.66 m |
4.11 m x 2.66 m |
https://www.realtor.ca/real-estate/27220096/15-cloverhill-crescent-innisfil-cookstown-cookstown

































