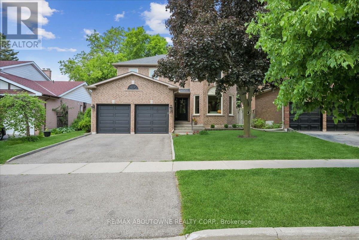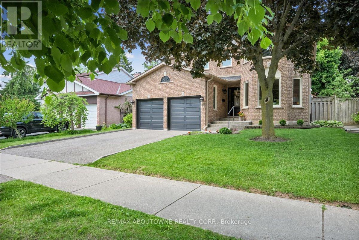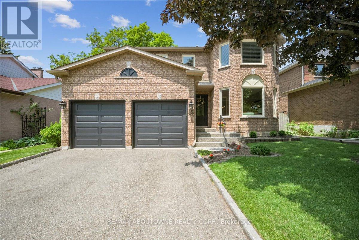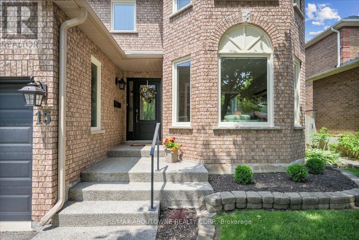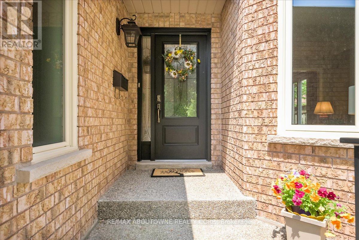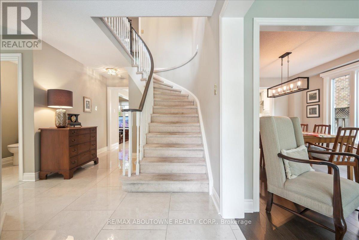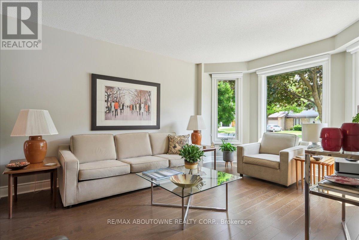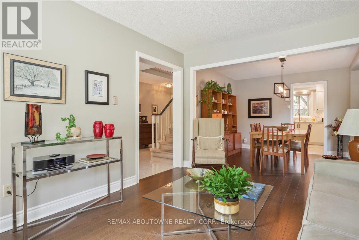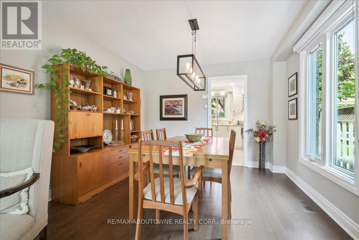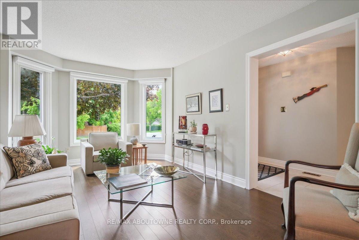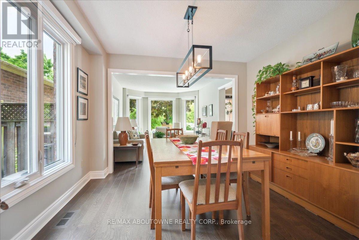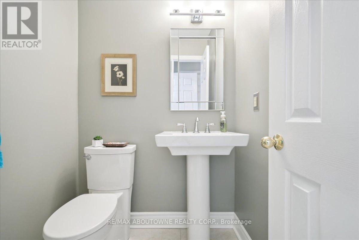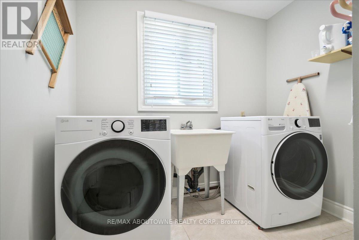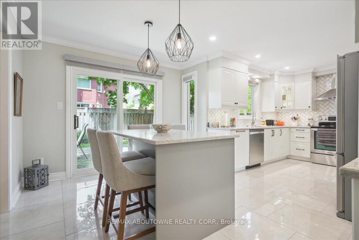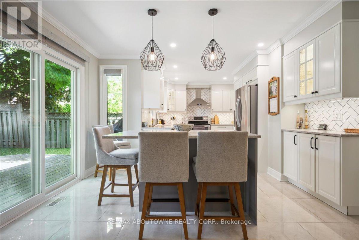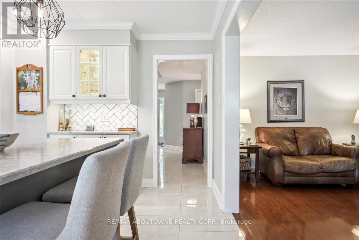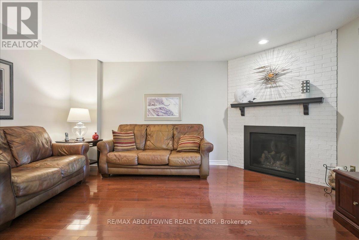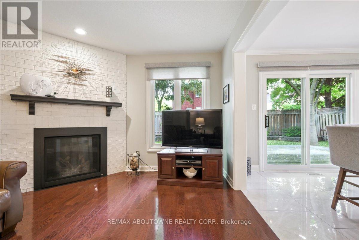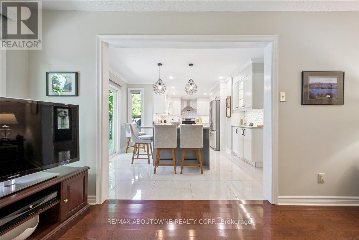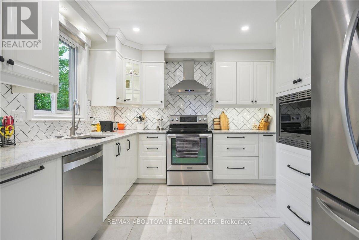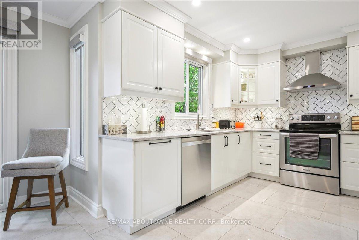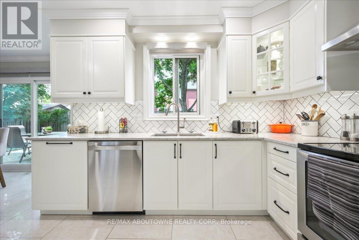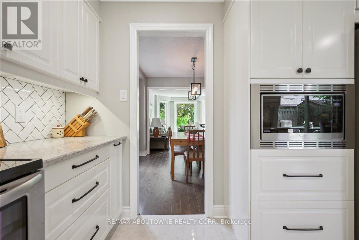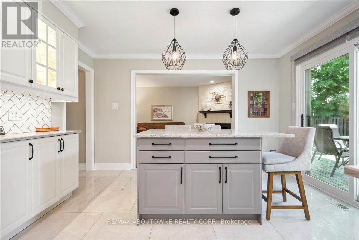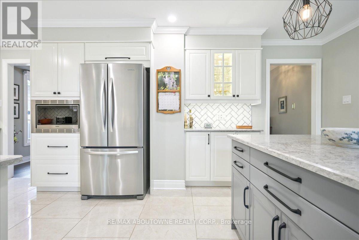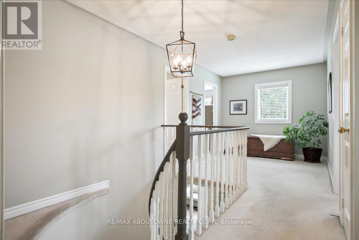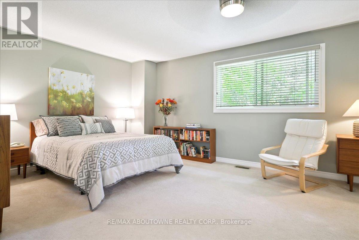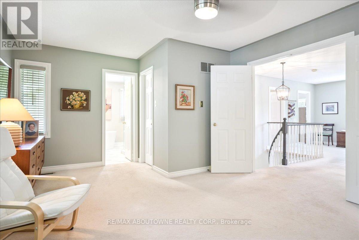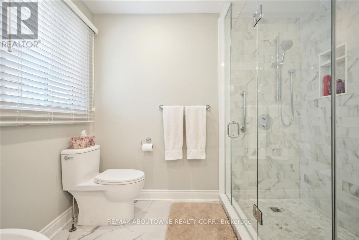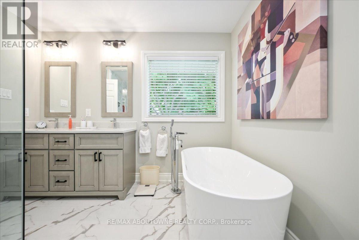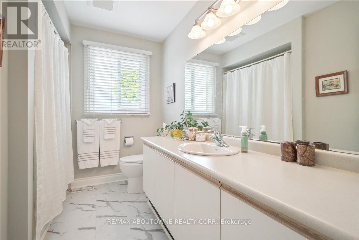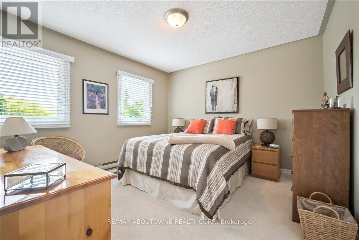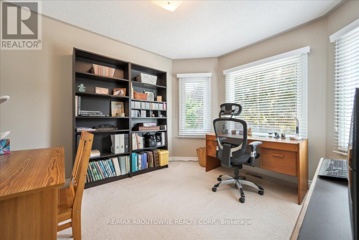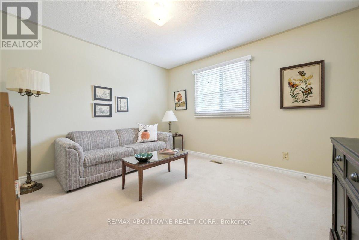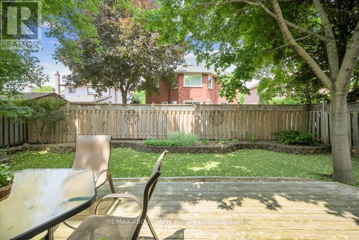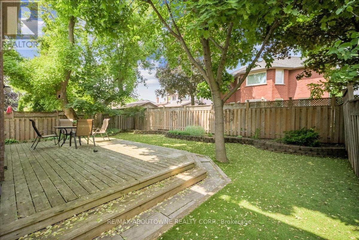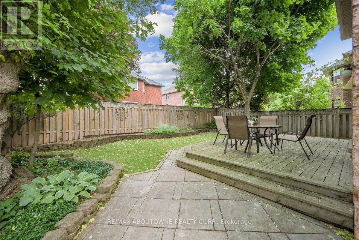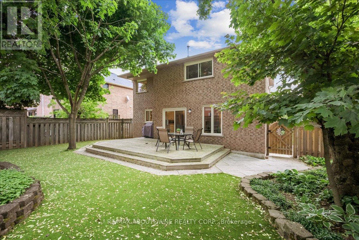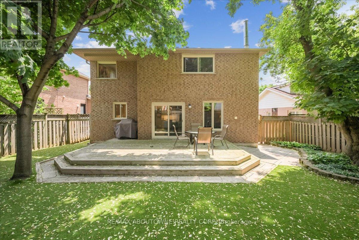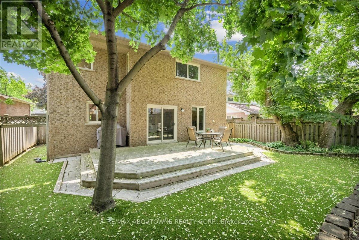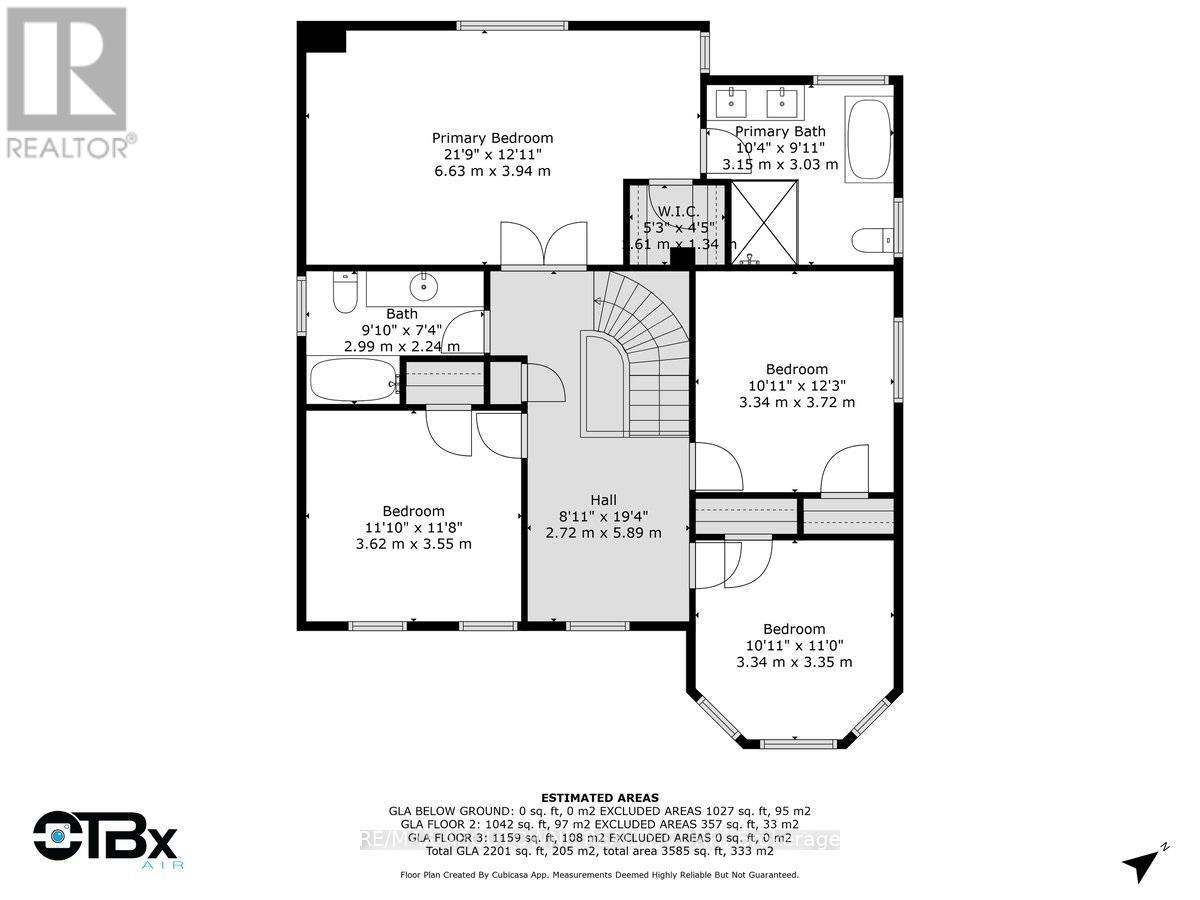4 Bedroom
3 Bathroom
2,000 - 2,500 ft2
Fireplace
Central Air Conditioning
Forced Air
$1,699,000
Stunning Executive Detached Home in College Park - Welcome to this beautiful 2-story, 4-bedroom, 2.5-bathroom executive home with a double car garage, located in the highly sought-after College Park neighborhood. The main floor boasts a spacious formal living room and separate dining room with gleaming hardwood floors and large front bay window. The heart of the home is the custom-designed kitchen (2018), featuring ample white cabinetry, stainless steel appliances, quartz countertops, and a large center island perfect for entertaining. From here, step out to the backyard deck and enjoy a private retreat. The cozy family room, complete with a gas fireplace, offers the perfect spot to relax with loved ones. On the second level, the oversized primary bedroom welcomes you with double doors and a spa-like ensuite that includes a double vanity, separate tub and an expansive glass shower. Three additional generously-sized bedrooms and a 4-piece main bathroom complete this floor. The unfinished basement offers an additional 1,100 sq. ft. of living space, ready to be tailored to your needs plus a bathroom rough-in. The beautifully landscaped backyard features a large deck, raised flower beds and artificial turf for a low-maintenance, year-round retreat. This gem is within walking distance to top-ranked schools and the prestigious Oakville Golf Club. Enjoy convenient access to Oakville Place Mall, major highways, and Oakville Go Station. Meticulously maintained, lovingly cared for and thoughtfully upgraded, with over $200,000 in renovations, including a new front porch, all new windows and doors (including garage), redesigned kitchen and main lever plus a fully transformed backyard. No detail has been overlooked. Your most discerning clients will be thoroughly impressed by the exceptional craftsmanship and attention to detail. (id:50976)
Property Details
|
MLS® Number
|
W12205050 |
|
Property Type
|
Single Family |
|
Community Name
|
1003 - CP College Park |
|
Amenities Near By
|
Hospital, Place Of Worship, Schools, Public Transit |
|
Equipment Type
|
Water Heater |
|
Parking Space Total
|
4 |
|
Rental Equipment Type
|
Water Heater |
Building
|
Bathroom Total
|
3 |
|
Bedrooms Above Ground
|
4 |
|
Bedrooms Total
|
4 |
|
Age
|
31 To 50 Years |
|
Amenities
|
Fireplace(s) |
|
Appliances
|
Central Vacuum, Dishwasher, Dryer, Microwave, Stove, Washer, Window Coverings, Refrigerator |
|
Basement Type
|
Full |
|
Construction Style Attachment
|
Detached |
|
Cooling Type
|
Central Air Conditioning |
|
Exterior Finish
|
Brick |
|
Fireplace Present
|
Yes |
|
Fireplace Total
|
1 |
|
Foundation Type
|
Poured Concrete |
|
Half Bath Total
|
1 |
|
Heating Fuel
|
Natural Gas |
|
Heating Type
|
Forced Air |
|
Stories Total
|
2 |
|
Size Interior
|
2,000 - 2,500 Ft2 |
|
Type
|
House |
|
Utility Water
|
Municipal Water |
Parking
Land
|
Acreage
|
No |
|
Land Amenities
|
Hospital, Place Of Worship, Schools, Public Transit |
|
Sewer
|
Sanitary Sewer |
|
Size Depth
|
100 Ft ,2 In |
|
Size Frontage
|
50 Ft ,1 In |
|
Size Irregular
|
50.1 X 100.2 Ft |
|
Size Total Text
|
50.1 X 100.2 Ft|under 1/2 Acre |
|
Zoning Description
|
Rl5-0 |
Rooms
| Level |
Type |
Length |
Width |
Dimensions |
|
Second Level |
Primary Bedroom |
3.94 m |
6.63 m |
3.94 m x 6.63 m |
|
Second Level |
Bedroom 2 |
3.34 m |
3.27 m |
3.34 m x 3.27 m |
|
Second Level |
Bedroom 3 |
3.62 m |
3.55 m |
3.62 m x 3.55 m |
|
Main Level |
Living Room |
4.47 m |
3.34 m |
4.47 m x 3.34 m |
|
Main Level |
Dining Room |
3.31 m |
3.34 m |
3.31 m x 3.34 m |
|
Main Level |
Kitchen |
3.25 m |
3.03 m |
3.25 m x 3.03 m |
|
Main Level |
Eating Area |
3.12 m |
3.94 m |
3.12 m x 3.94 m |
|
Main Level |
Family Room |
4.75 m |
3.4 m |
4.75 m x 3.4 m |
|
Main Level |
Laundry Room |
2.34 m |
2.5 m |
2.34 m x 2.5 m |
|
Main Level |
Bedroom 4 |
3.34 m |
3.35 m |
3.34 m x 3.35 m |
https://www.realtor.ca/real-estate/28435305/15-culham-street-oakville-cp-college-park-1003-cp-college-park



