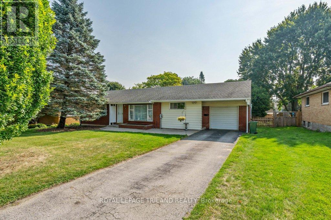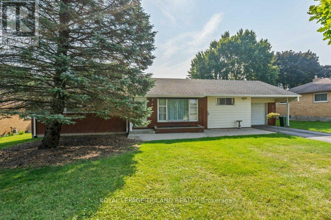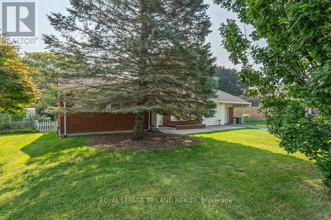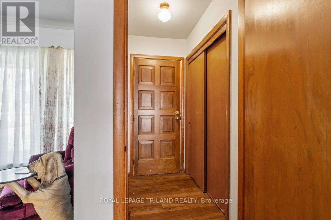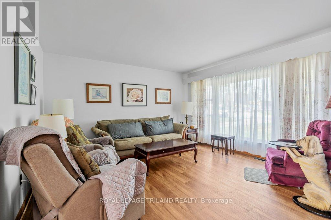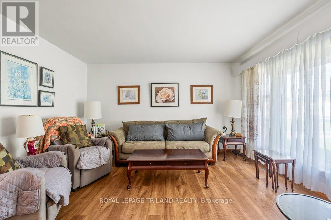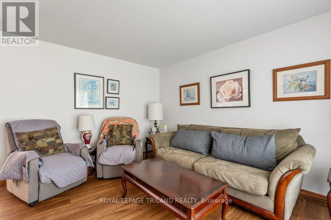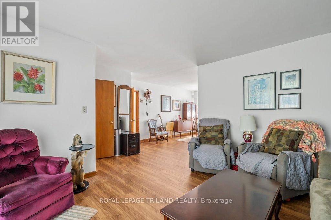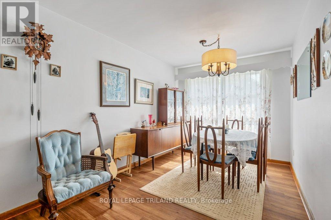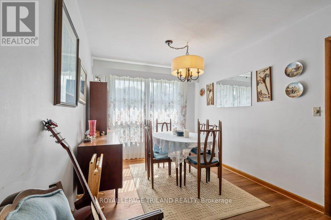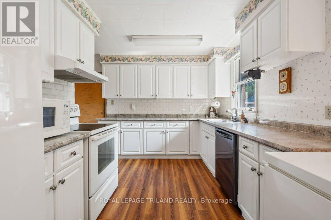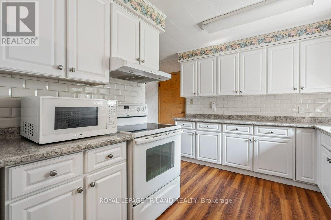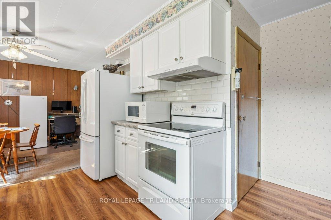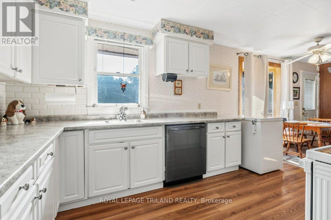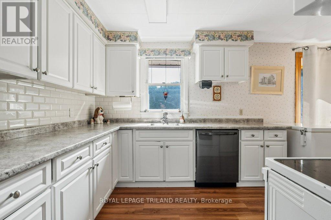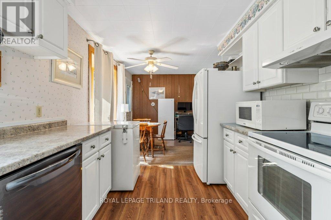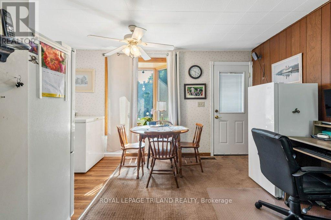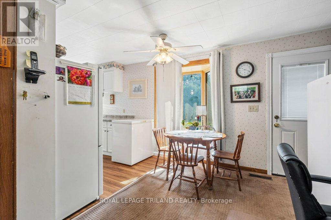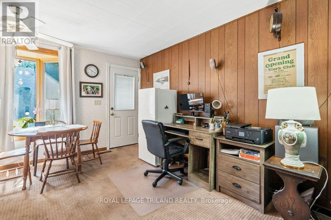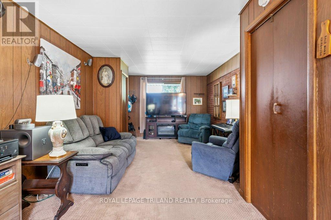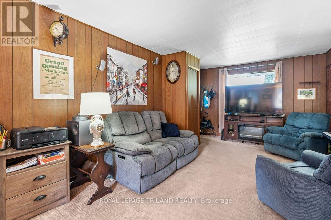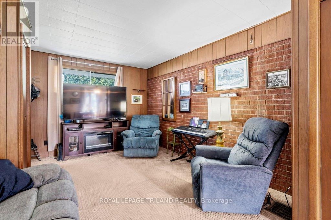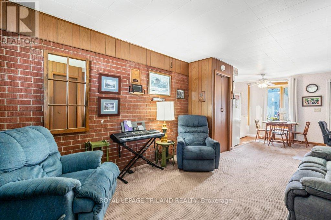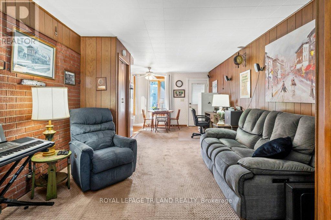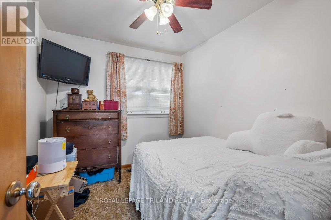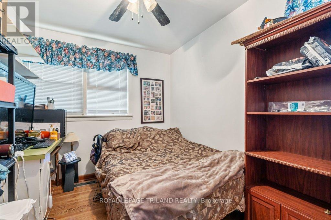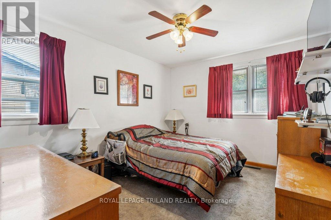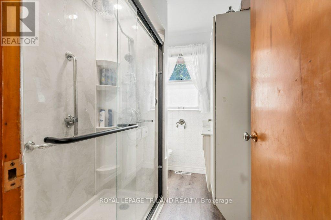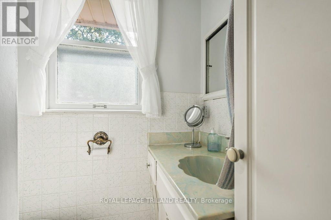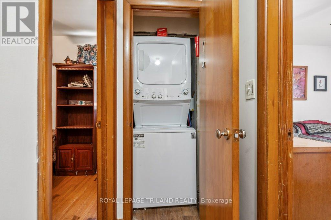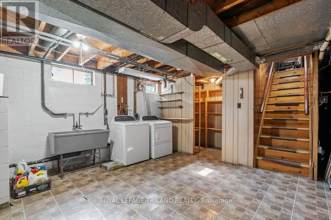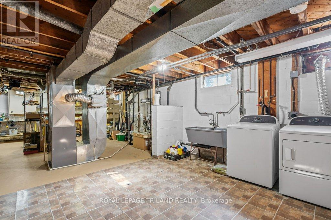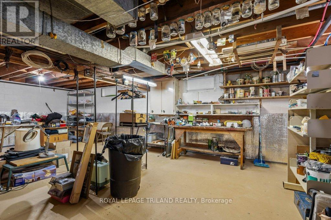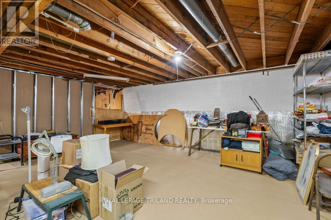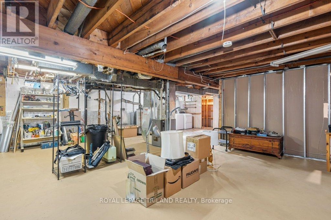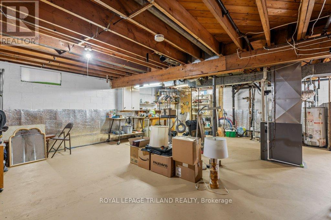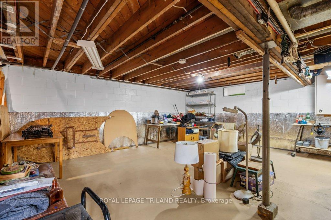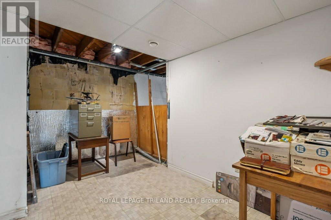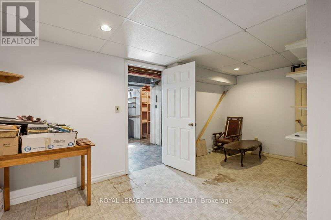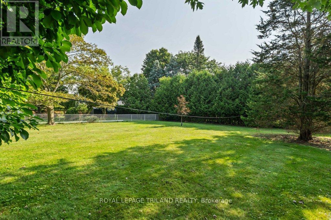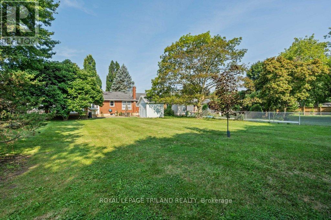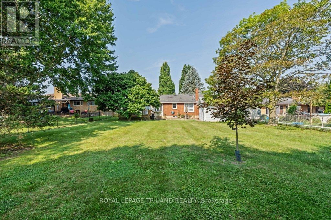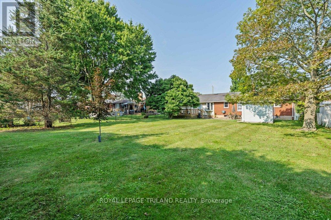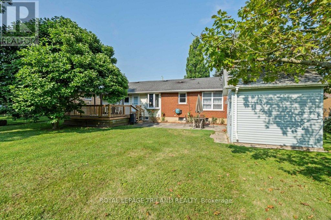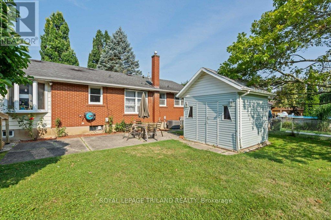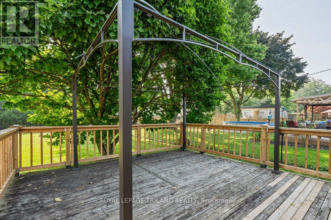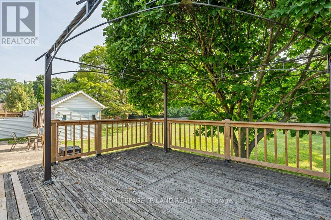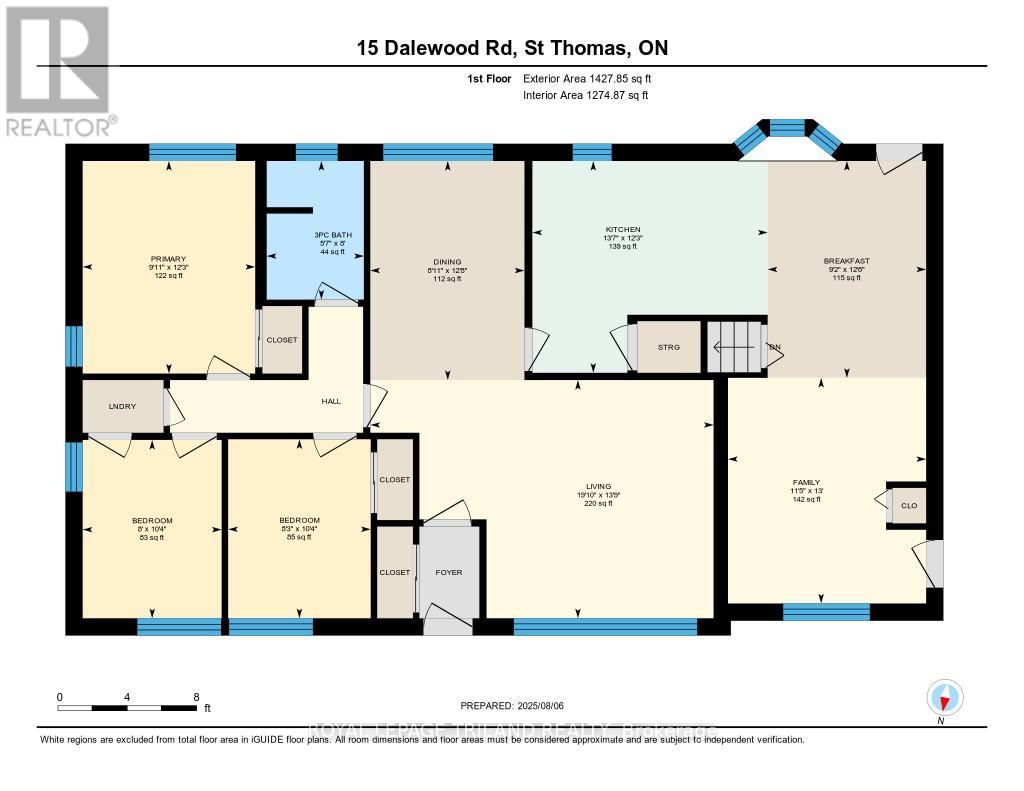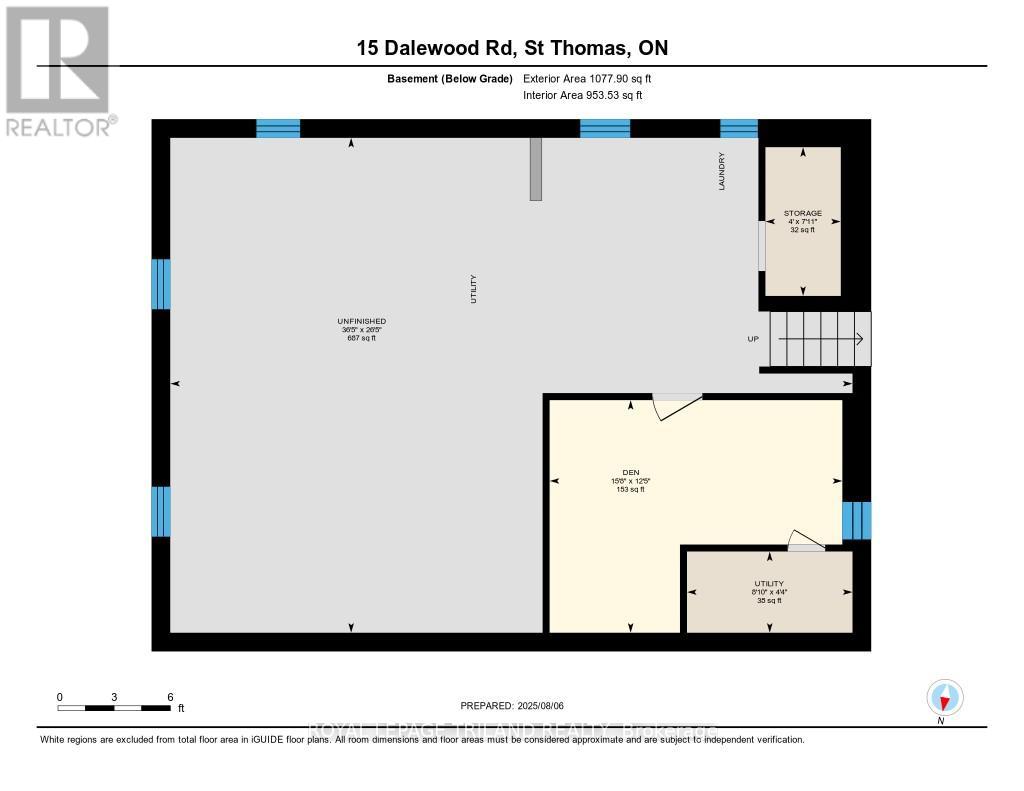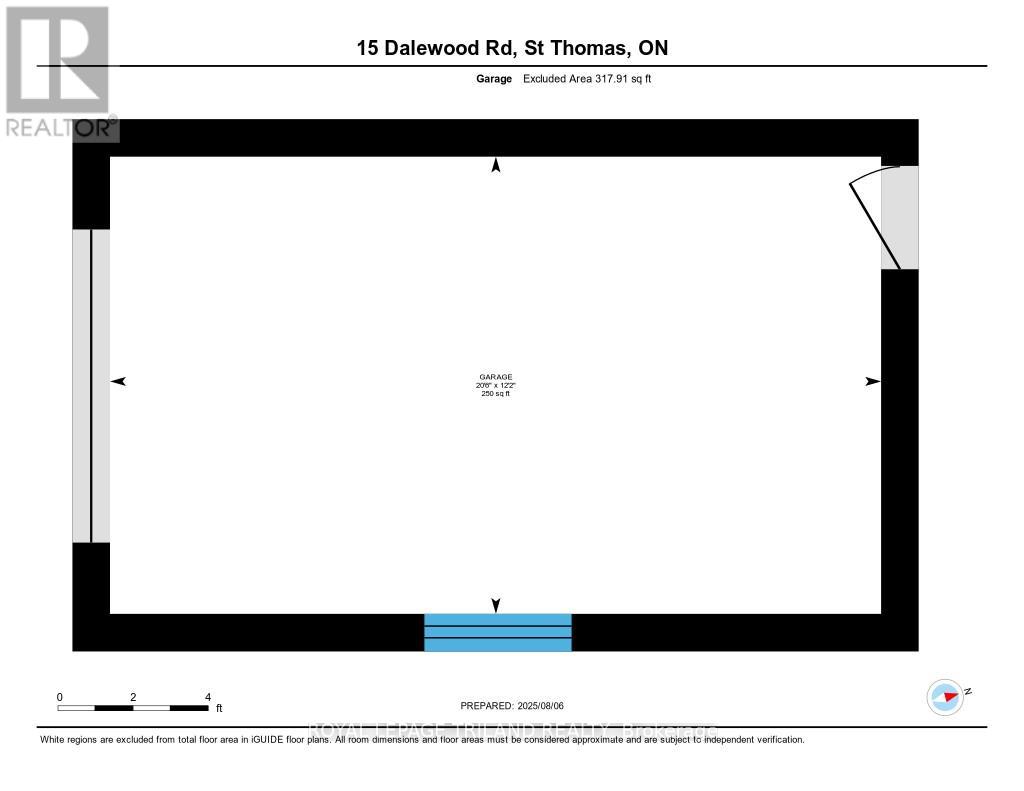4 Bedroom
1 Bathroom
1,100 - 1,500 ft2
Bungalow
Central Air Conditioning
Forced Air
Landscaped
$559,000
First time offered! This all-brick bungalow is located directly across from both public and Catholic primary schools and is within walking distance of Dalewood Conservation Area.Upgrades to this home, built in 1956, include windows, furnace, and air conditioner (7 years ago), kitchen (5 years ago), eavestroughs and gutter guards (2 years ago), 100-amp electrical service, bathroom with walk-in shower (6 months ago), and deck repairs scheduled for summer 2025.The lower level is unfinished and ready for your personal touch. (id:50976)
Property Details
|
MLS® Number
|
X12329932 |
|
Property Type
|
Single Family |
|
Community Name
|
St. Thomas |
|
Amenities Near By
|
Golf Nearby, Hospital |
|
Equipment Type
|
Water Heater |
|
Features
|
Irregular Lot Size, Flat Site |
|
Parking Space Total
|
5 |
|
Rental Equipment Type
|
Water Heater |
|
Structure
|
Deck, Patio(s), Porch, Shed |
Building
|
Bathroom Total
|
1 |
|
Bedrooms Above Ground
|
3 |
|
Bedrooms Below Ground
|
1 |
|
Bedrooms Total
|
4 |
|
Age
|
51 To 99 Years |
|
Appliances
|
Garage Door Opener Remote(s), Central Vacuum, Water Heater, Water Meter, Dishwasher, Dryer, Freezer, Stove, Washer, Refrigerator |
|
Architectural Style
|
Bungalow |
|
Basement Type
|
Full |
|
Construction Style Attachment
|
Detached |
|
Cooling Type
|
Central Air Conditioning |
|
Exterior Finish
|
Brick |
|
Foundation Type
|
Block |
|
Heating Fuel
|
Natural Gas |
|
Heating Type
|
Forced Air |
|
Stories Total
|
1 |
|
Size Interior
|
1,100 - 1,500 Ft2 |
|
Type
|
House |
|
Utility Water
|
Municipal Water |
Parking
Land
|
Acreage
|
No |
|
Fence Type
|
Fully Fenced, Fenced Yard |
|
Land Amenities
|
Golf Nearby, Hospital |
|
Landscape Features
|
Landscaped |
|
Sewer
|
Sanitary Sewer |
|
Size Depth
|
186 Ft ,2 In |
|
Size Frontage
|
77 Ft ,4 In |
|
Size Irregular
|
77.4 X 186.2 Ft ; 186.l 5x77.37x185.4x75.15 |
|
Size Total Text
|
77.4 X 186.2 Ft ; 186.l 5x77.37x185.4x75.15 |
|
Surface Water
|
Lake/pond |
|
Zoning Description
|
R1-res |
Rooms
| Level |
Type |
Length |
Width |
Dimensions |
|
Main Level |
Living Room |
6.04 m |
4.19 m |
6.04 m x 4.19 m |
|
Main Level |
Dining Room |
3.85 m |
2.71 m |
3.85 m x 2.71 m |
|
Main Level |
Kitchen |
3.73 m |
4.14 m |
3.73 m x 4.14 m |
|
Main Level |
Family Room |
3.97 m |
3.49 m |
3.97 m x 3.49 m |
|
Main Level |
Bedroom |
3.74 m |
3.04 m |
3.74 m x 3.04 m |
|
Main Level |
Bedroom |
3.14 m |
2.45 m |
3.14 m x 2.45 m |
|
Main Level |
Bedroom |
3.15 m |
2.51 m |
3.15 m x 2.51 m |
|
Main Level |
Bathroom |
2.44 m |
1.71 m |
2.44 m x 1.71 m |
Utilities
|
Cable
|
Installed |
|
Electricity
|
Installed |
|
Sewer
|
Installed |
https://www.realtor.ca/real-estate/28701812/15-dalewood-drive-st-thomas-st-thomas



