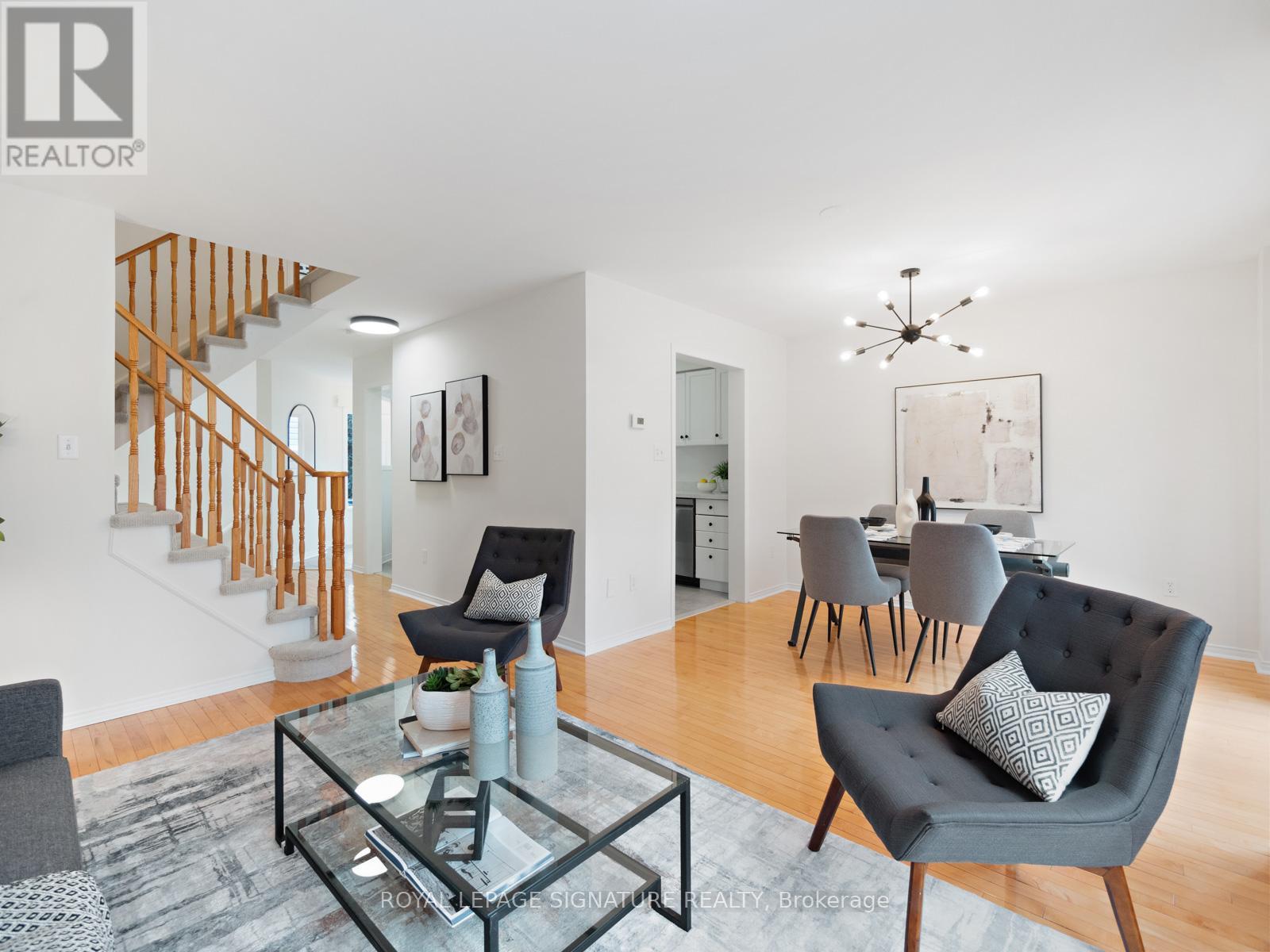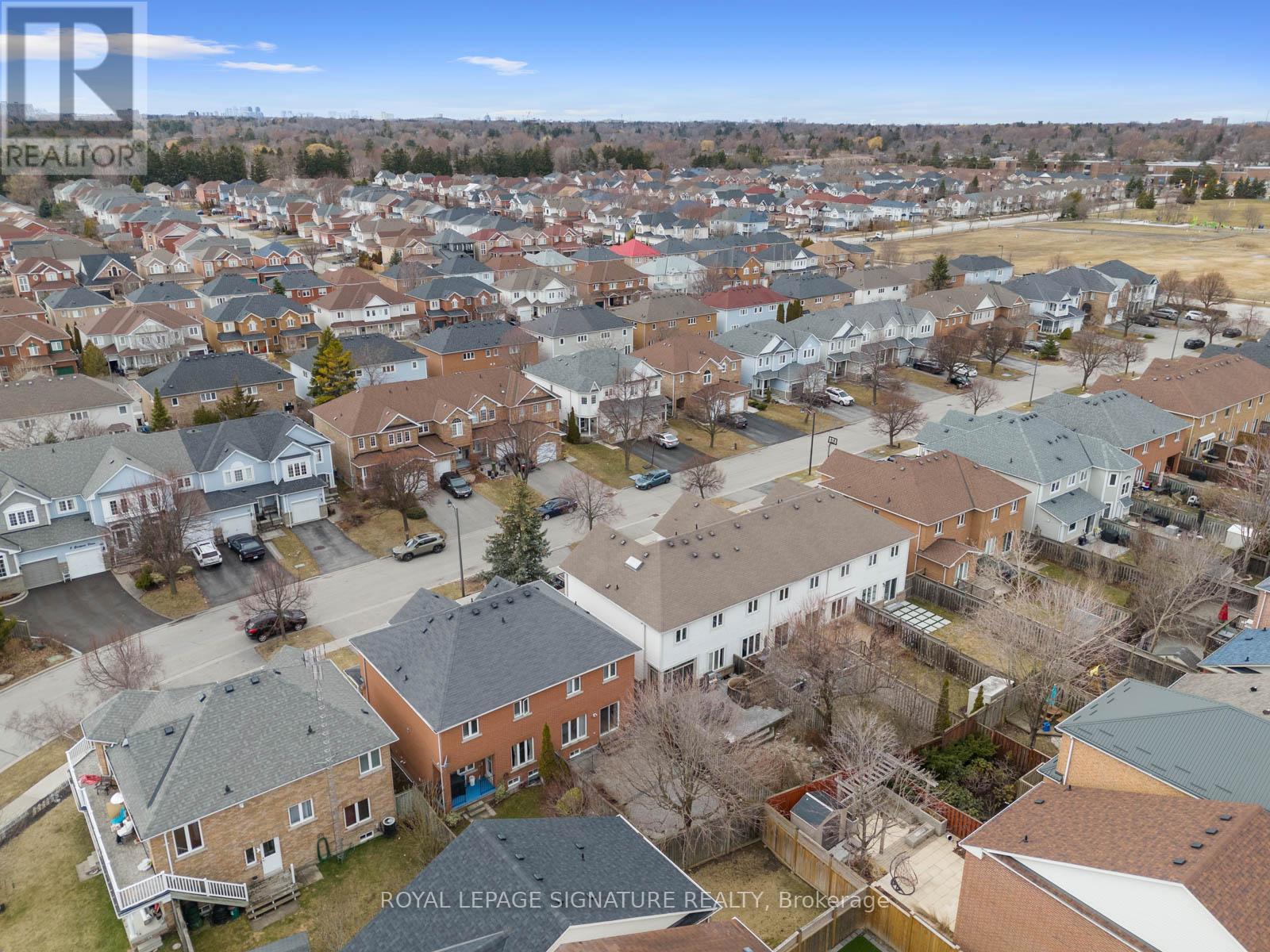3 Bedroom
3 Bathroom
1,100 - 1,500 ft2
Central Air Conditioning
Forced Air
$968,800
Welcome to 15 Eastport Drive, a bright semi-detached home in the sought-after Waterfront Community of West Rouge. Located just steps from the shores of Lake Ontario, your family will enjoy the perfect combination of proximity to all necessary conveniences while relishing all the benefits that lakeside living has to offer. With 1467 square feet of attractive above-grade living space plus 646 square feet of finished living space in the basement there is plenty of room for the family in this lovely home. The combined living and dining room with hardwood flooring is the perfect space to gather for special occasions. Walk out from the dining room to your fully fenced backyard with attractive stone patio, ideal for family BBQs and a safe place for kids and pets to play outdoors. The updated, eat-in kitchen has white cabinetry, quartz countertops and brand-new stainless-steel appliances. A spacious coat closet and convenient 2-piece bath complete the main floor. The finished basement has a large recreation room, a perfect spot for a family room, a playroom, home office or home gym. There is also a large utility/laundry room that offers extra space for storage. The upper-level features three good-sized bedrooms, including a large primary bedroom with an updated 3-piece ensuite bathroom and a separate walk-in closet. This beautiful home is move-in ready for a new family to enjoy and call their own. Residents of 15 Eastport can walk to a wide variety of amenities including multiple parks, the local shopping plaza (with LCBO, Beer Store, vet clinic, doctors offices and a variety of eateries) and excellent schools at all levels. Outdoor enthusiasts will love being within walking distance of Rouge Beach Park and the Waterfront Trail where you can launch a canoe in the Rouge River or hike, bike or walk your dog along the shores of Lake Ontario. Excursions outside the neighbourhood are made easy with the Rouge Hill GO Train a short walk away, and the TTC and 401 close-by. (id:50976)
Open House
This property has open houses!
Starts at:
2:00 pm
Ends at:
4:00 pm
Property Details
|
MLS® Number
|
E12055819 |
|
Property Type
|
Single Family |
|
Community Name
|
Centennial Scarborough |
|
Parking Space Total
|
2 |
|
Structure
|
Patio(s) |
Building
|
Bathroom Total
|
3 |
|
Bedrooms Above Ground
|
3 |
|
Bedrooms Total
|
3 |
|
Age
|
16 To 30 Years |
|
Appliances
|
Garage Door Opener Remote(s), Blinds, Dishwasher, Dryer, Garage Door Opener, Hood Fan, Stove, Washer, Refrigerator |
|
Basement Development
|
Finished |
|
Basement Type
|
N/a (finished) |
|
Construction Style Attachment
|
Semi-detached |
|
Cooling Type
|
Central Air Conditioning |
|
Exterior Finish
|
Brick |
|
Flooring Type
|
Hardwood, Tile, Carpeted, Concrete |
|
Foundation Type
|
Poured Concrete |
|
Half Bath Total
|
1 |
|
Heating Fuel
|
Natural Gas |
|
Heating Type
|
Forced Air |
|
Stories Total
|
2 |
|
Size Interior
|
1,100 - 1,500 Ft2 |
|
Type
|
House |
|
Utility Water
|
Municipal Water |
Parking
Land
|
Acreage
|
No |
|
Sewer
|
Sanitary Sewer |
|
Size Depth
|
107 Ft ,9 In |
|
Size Frontage
|
24 Ft ,7 In |
|
Size Irregular
|
24.6 X 107.8 Ft ; Rear: 25.08 Ft, South Side:102.90 Ft |
|
Size Total Text
|
24.6 X 107.8 Ft ; Rear: 25.08 Ft, South Side:102.90 Ft |
|
Zoning Description
|
Walk To Rouge Hill Go & Waterfront Trail! |
Rooms
| Level |
Type |
Length |
Width |
Dimensions |
|
Lower Level |
Recreational, Games Room |
5.33 m |
5.69 m |
5.33 m x 5.69 m |
|
Lower Level |
Laundry Room |
4.93 m |
2.13 m |
4.93 m x 2.13 m |
|
Lower Level |
Utility Room |
2.64 m |
3.78 m |
2.64 m x 3.78 m |
|
Main Level |
Living Room |
4.4 m |
3.18 m |
4.4 m x 3.18 m |
|
Main Level |
Dining Room |
3.33 m |
2.49 m |
3.33 m x 2.49 m |
|
Main Level |
Kitchen |
2.46 m |
2.49 m |
2.46 m x 2.49 m |
|
Main Level |
Eating Area |
2.36 m |
2.49 m |
2.36 m x 2.49 m |
|
Upper Level |
Primary Bedroom |
3.68 m |
4.11 m |
3.68 m x 4.11 m |
|
Upper Level |
Bedroom 2 |
4.37 m |
2.97 m |
4.37 m x 2.97 m |
|
Upper Level |
Bedroom 3 |
3.12 m |
2.77 m |
3.12 m x 2.77 m |
https://www.realtor.ca/real-estate/28106417/15-eastport-drive-toronto-centennial-scarborough-centennial-scarborough
















































