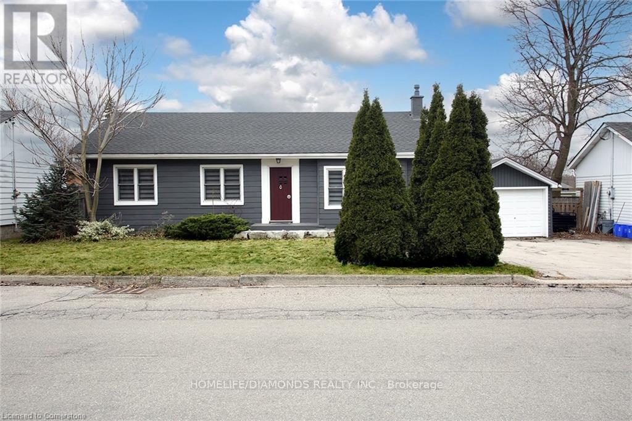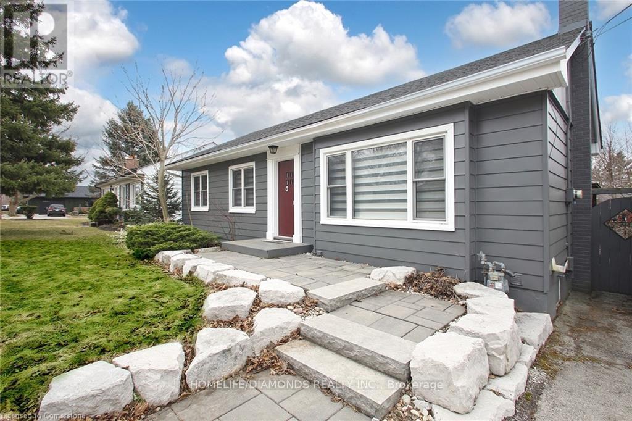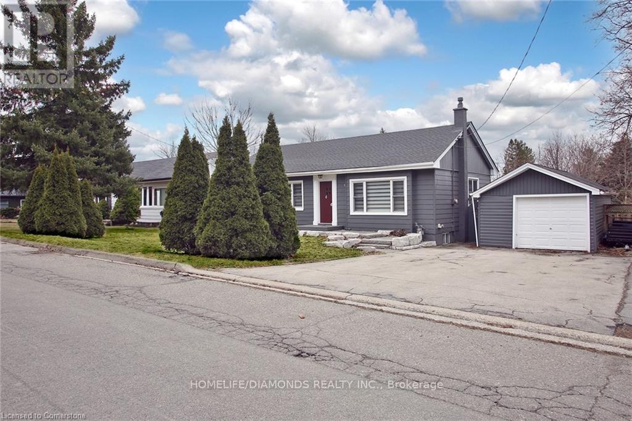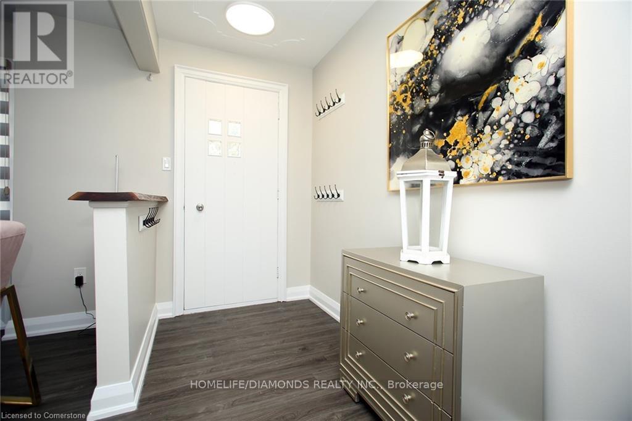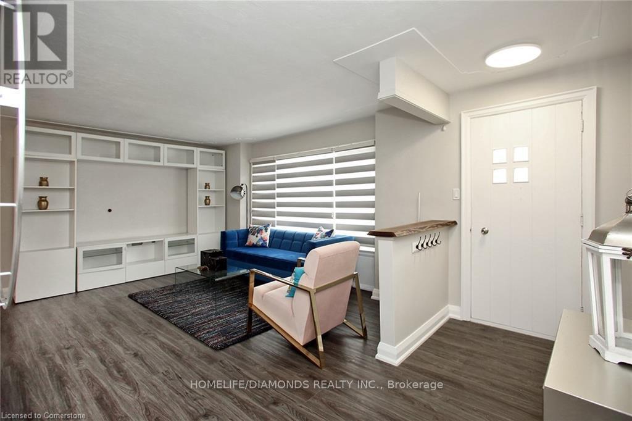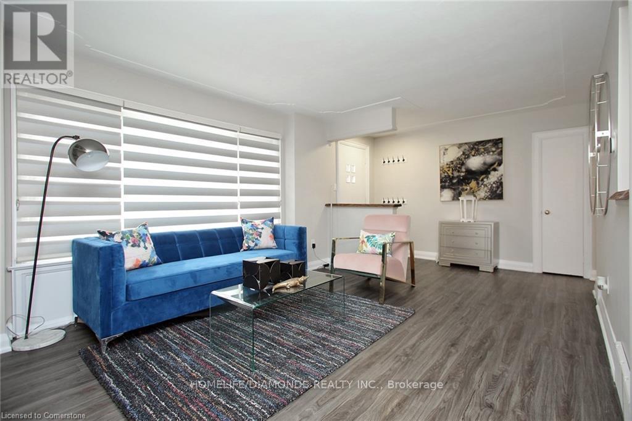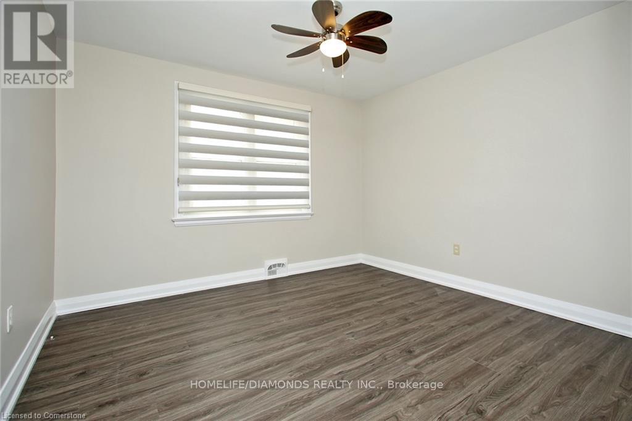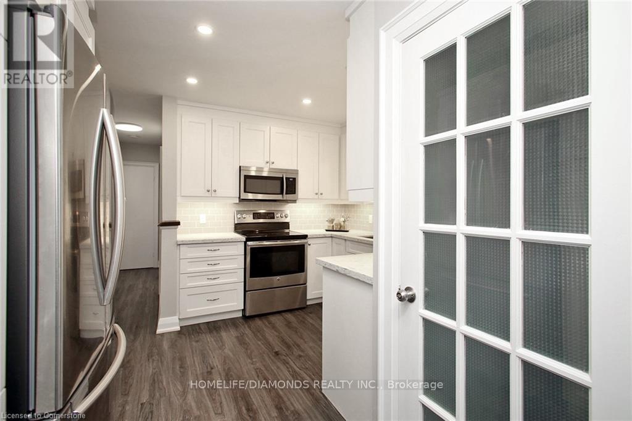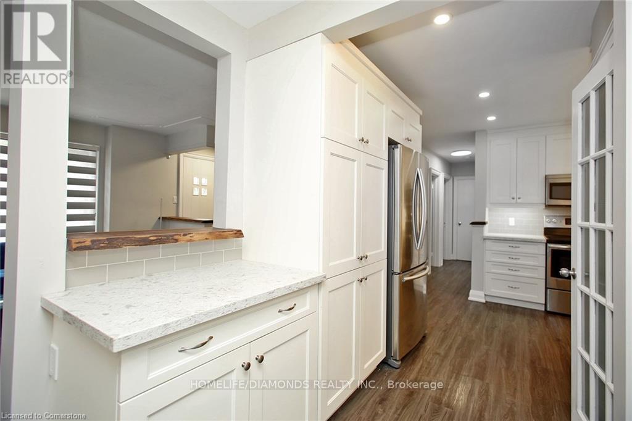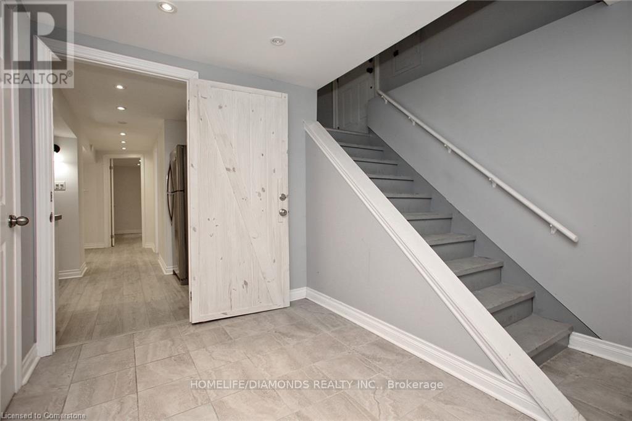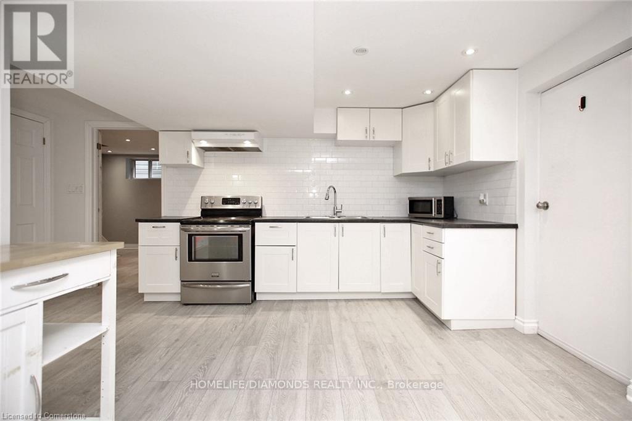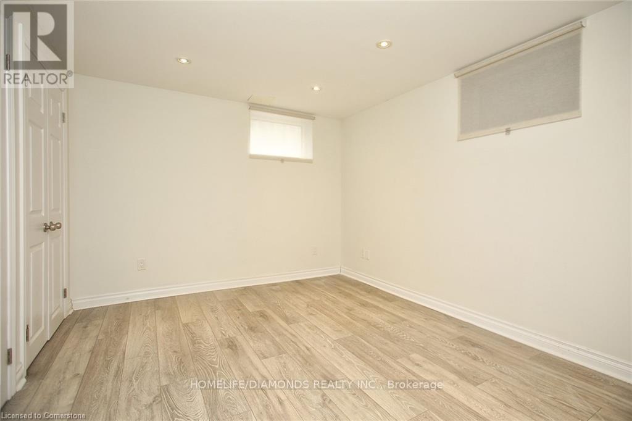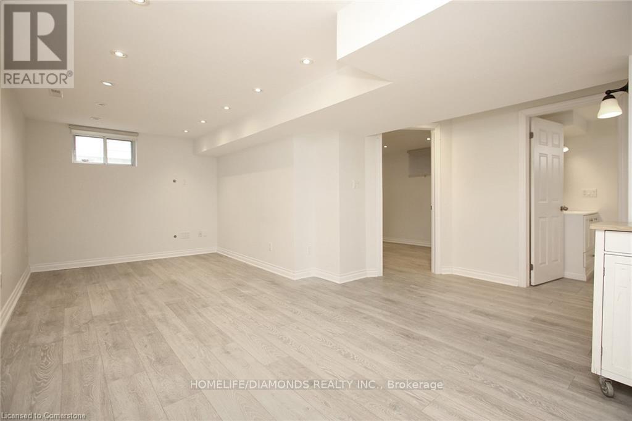4 Bedroom
2 Bathroom
700 - 1,100 ft2
Bungalow
Central Air Conditioning
Forced Air
$1,099,000
Large Sized ( 72 ft* 104 ft) Well Maintained Bungalow With An In-Law-Suite Conveniently situated Between Hamilton And Burlington. A Quick 8-Minute Drive to Aldershot Go Station. A Detached Garage That Offers Plenty Of Space For Your Car And Work Space with Built-In-Shelves. An Attractive Stone Walkway to The Front door. New Exterior Paint. Private Fenced Yard. Inside You'll Find A Bright, Inviting Carpet Free Home With An Updated Kitchen (2017) Featuring Pot Lights, Quartz Countertops & Stainless Steel Appliances. Basement has One Bedroom In-Law- Suite With Full Kitchen, 3-Piece Bath, And Separate Entrance. AAA tenants willing to stay. Vacant possession of the property available if so desired. Close To All Amenities. (id:50976)
Property Details
|
MLS® Number
|
X12165191 |
|
Property Type
|
Single Family |
|
Community Name
|
Waterdown |
|
Parking Space Total
|
5 |
Building
|
Bathroom Total
|
2 |
|
Bedrooms Above Ground
|
3 |
|
Bedrooms Below Ground
|
1 |
|
Bedrooms Total
|
4 |
|
Architectural Style
|
Bungalow |
|
Basement Development
|
Finished |
|
Basement Type
|
N/a (finished) |
|
Construction Style Attachment
|
Detached |
|
Cooling Type
|
Central Air Conditioning |
|
Exterior Finish
|
Vinyl Siding |
|
Foundation Type
|
Concrete |
|
Heating Fuel
|
Natural Gas |
|
Heating Type
|
Forced Air |
|
Stories Total
|
1 |
|
Size Interior
|
700 - 1,100 Ft2 |
|
Type
|
House |
|
Utility Water
|
Municipal Water |
Parking
Land
|
Acreage
|
No |
|
Sewer
|
Sanitary Sewer |
|
Size Depth
|
104 Ft ,2 In |
|
Size Frontage
|
72 Ft ,4 In |
|
Size Irregular
|
72.4 X 104.2 Ft |
|
Size Total Text
|
72.4 X 104.2 Ft |
Rooms
| Level |
Type |
Length |
Width |
Dimensions |
|
Basement |
Laundry Room |
|
|
Measurements not available |
|
Basement |
Living Room |
4.6 m |
5.77 m |
4.6 m x 5.77 m |
|
Basement |
Bedroom 3 |
2.97 m |
3.91 m |
2.97 m x 3.91 m |
|
Basement |
Kitchen |
5.49 m |
3 m |
5.49 m x 3 m |
|
Basement |
Bathroom |
|
|
Measurements not available |
|
Ground Level |
Living Room |
3.68 m |
4 m |
3.68 m x 4 m |
|
Ground Level |
Dining Room |
2.49 m |
3.35 m |
2.49 m x 3.35 m |
|
Ground Level |
Kitchen |
3.56 m |
3.99 m |
3.56 m x 3.99 m |
|
Ground Level |
Primary Bedroom |
3.4 m |
3.43 m |
3.4 m x 3.43 m |
|
Ground Level |
Bedroom |
2.82 m |
3.43 m |
2.82 m x 3.43 m |
|
Ground Level |
Bedroom 2 |
2.6 m |
3.43 m |
2.6 m x 3.43 m |
https://www.realtor.ca/real-estate/28349701/15-first-street-hamilton-waterdown-waterdown



