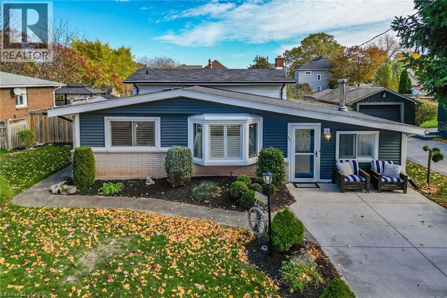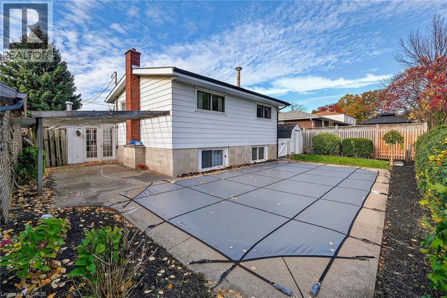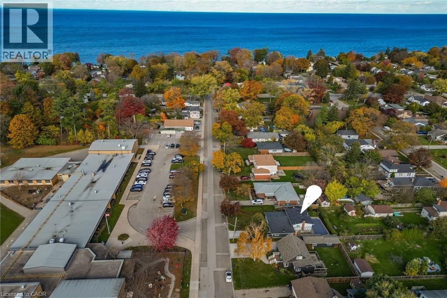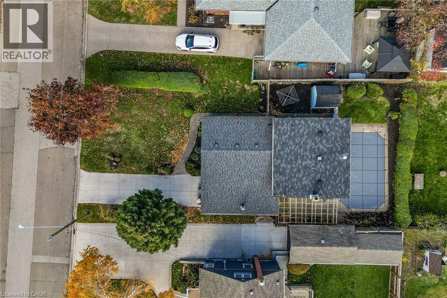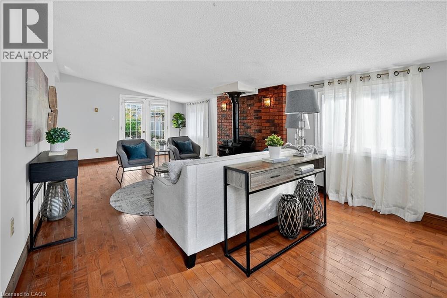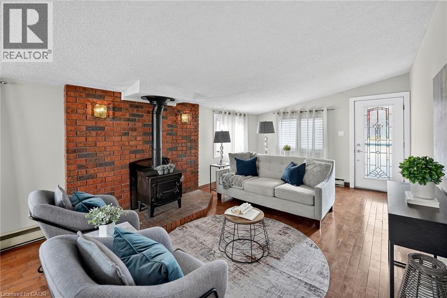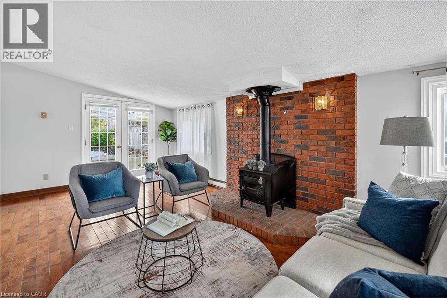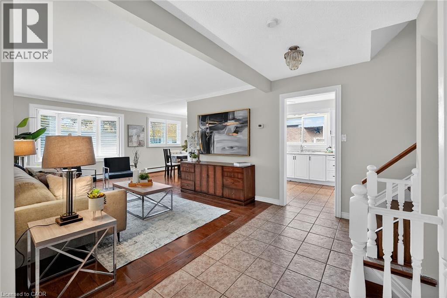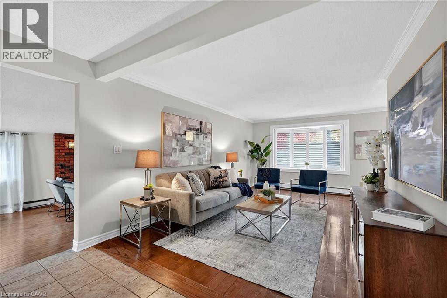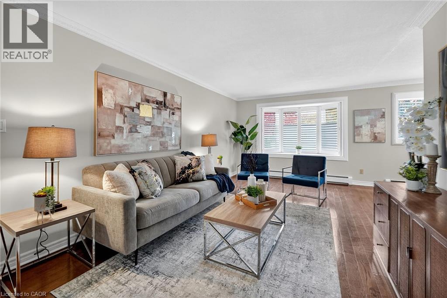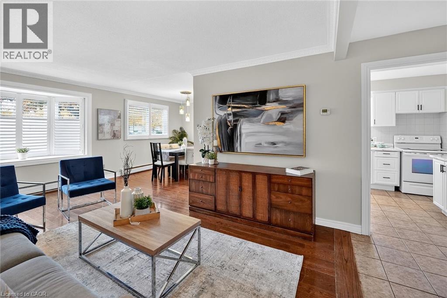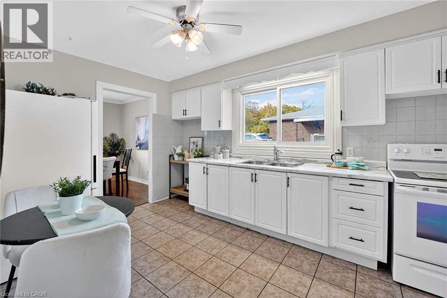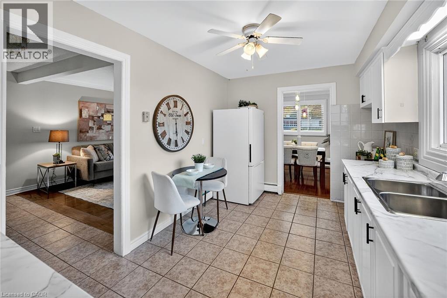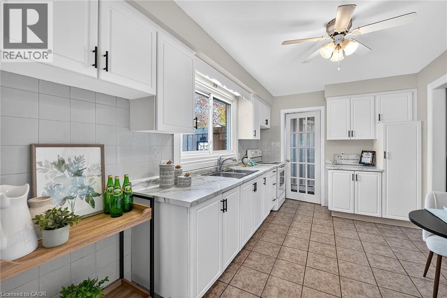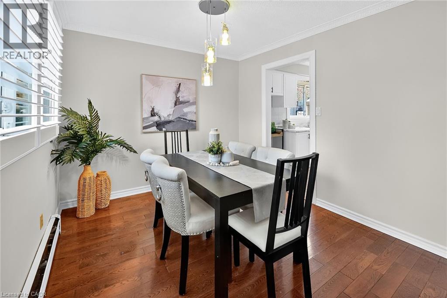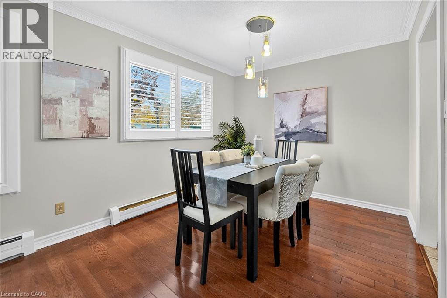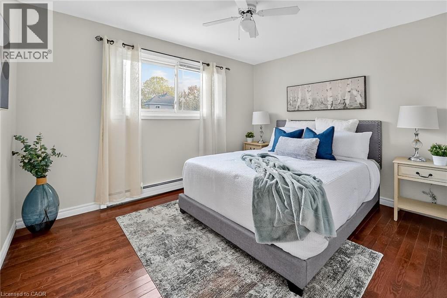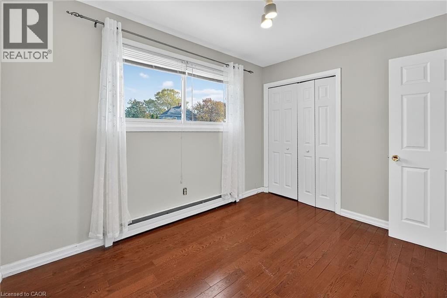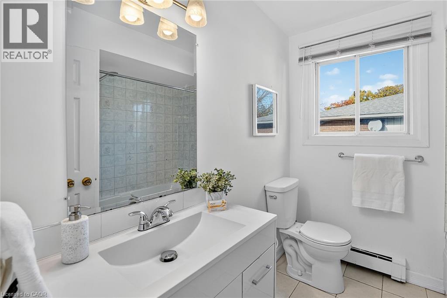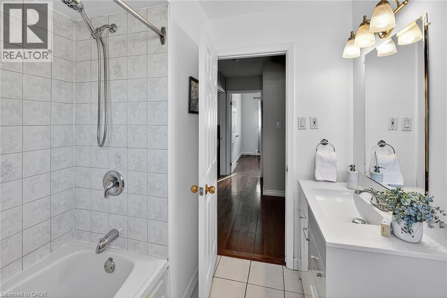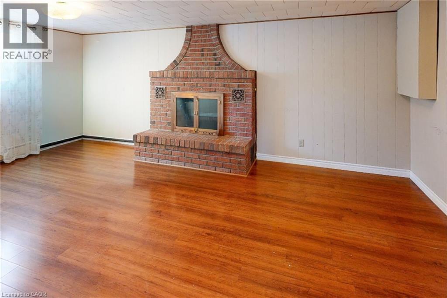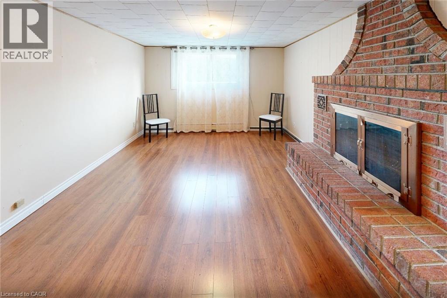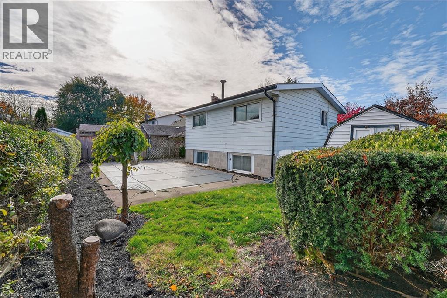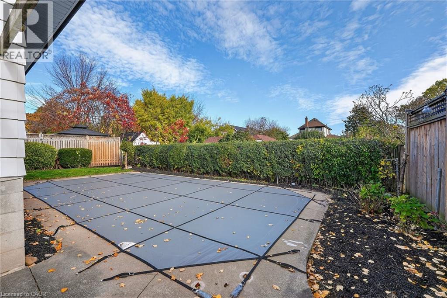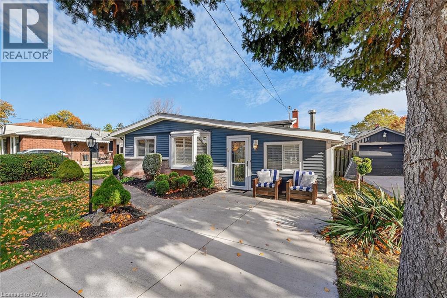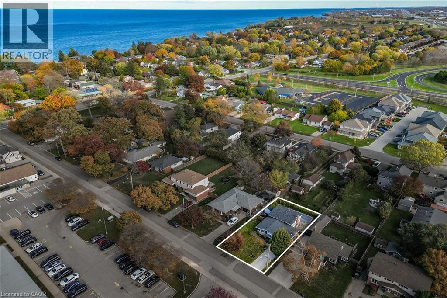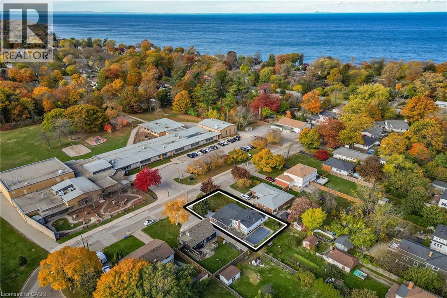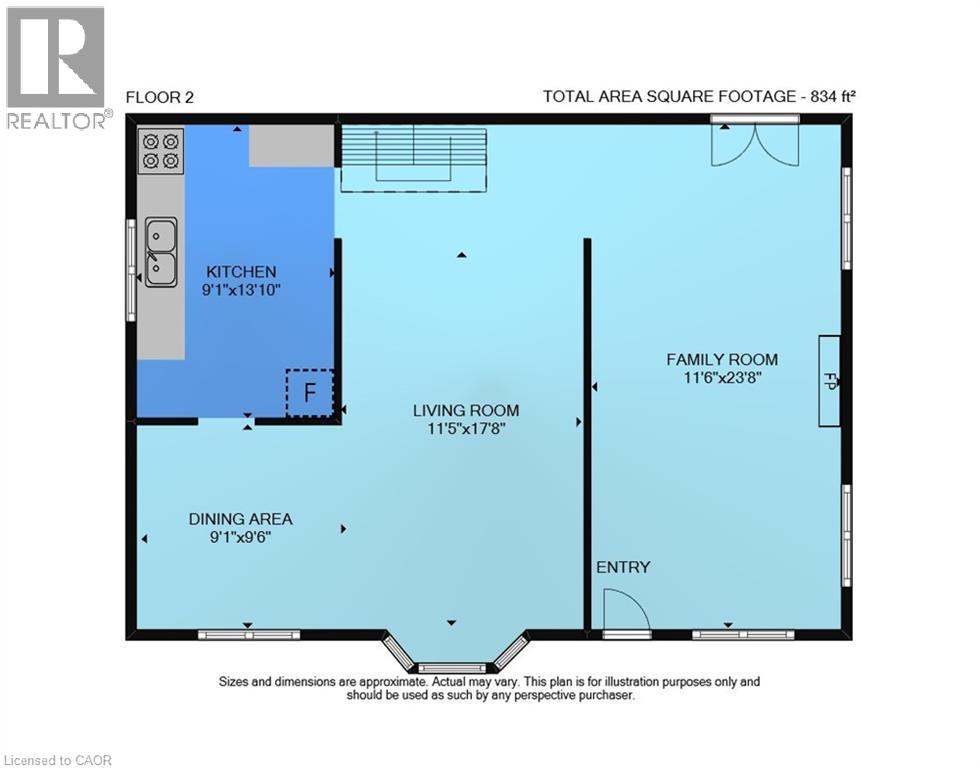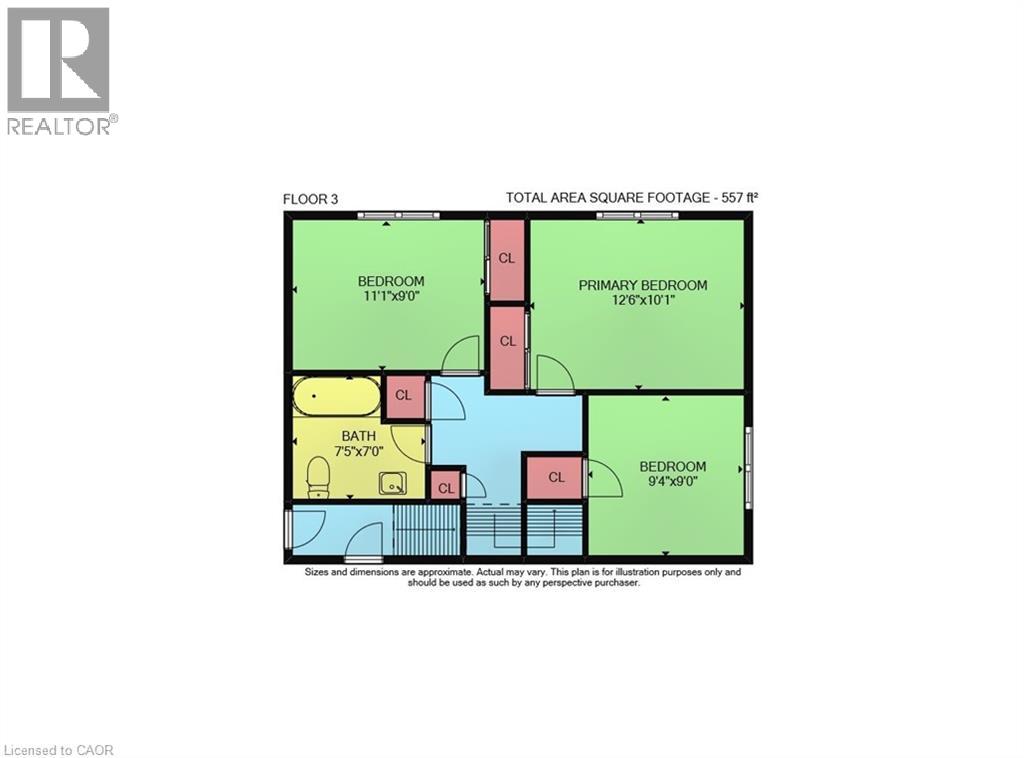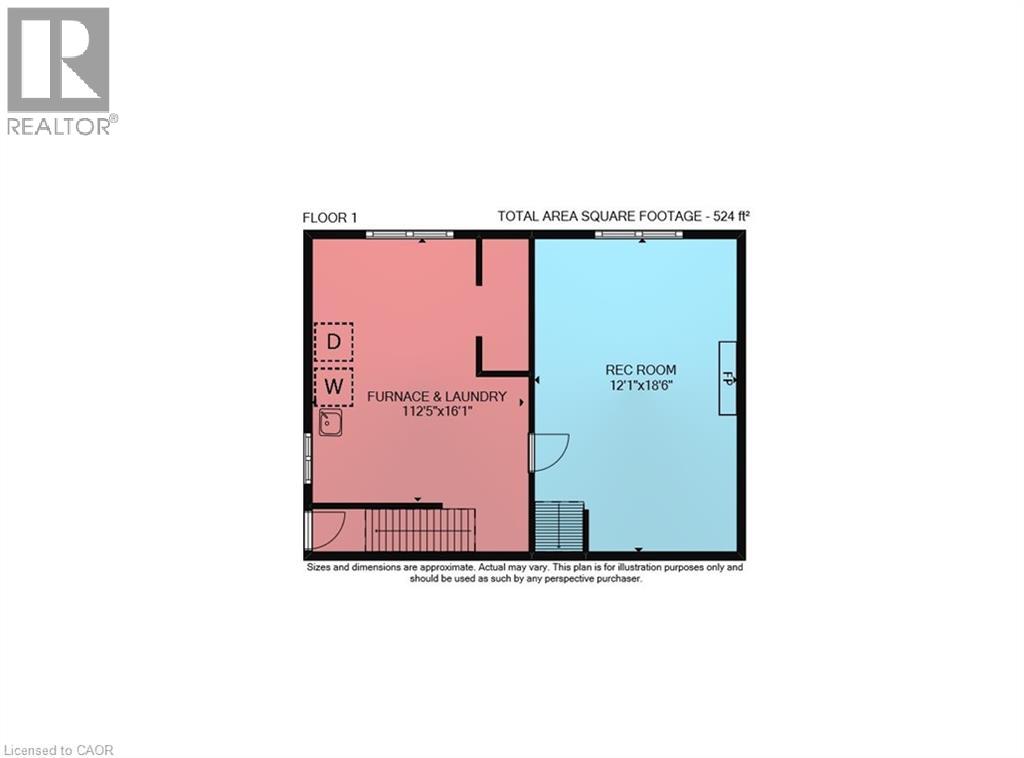3 Bedroom
1 Bathroom
1,391 ft2
None
Baseboard Heaters, Forced Air, Hot Water Radiator Heat
$729,900
Welcome home to Grand Avenue, ideally located in the scenic Grimsby Beach area. Enjoy hardwood floors, large main-floor family room, separate dining room, three bedrooms, California shutters and lower-level recreation room. This bright and spacious home boasts ample storage, concrete driveway, backyard pool (new pool cover 2025), established landscaping and generous lot. Perfectly situated across the street from Grand Avenue Public School with easy access to Lakefront parks, the highway and the picturesque towns along the Niagara Escarpment including Grimsby, Beamsville, Vineland and Jordan. (id:50976)
Property Details
|
MLS® Number
|
40786543 |
|
Property Type
|
Single Family |
|
Amenities Near By
|
Schools, Shopping |
|
Equipment Type
|
Water Heater |
|
Features
|
Sump Pump |
|
Parking Space Total
|
3 |
|
Rental Equipment Type
|
Water Heater |
Building
|
Bathroom Total
|
1 |
|
Bedrooms Above Ground
|
3 |
|
Bedrooms Total
|
3 |
|
Appliances
|
Dryer, Refrigerator, Stove, Washer, Window Coverings |
|
Basement Development
|
Partially Finished |
|
Basement Type
|
Full (partially Finished) |
|
Construction Style Attachment
|
Detached |
|
Cooling Type
|
None |
|
Exterior Finish
|
Brick, Vinyl Siding |
|
Foundation Type
|
Poured Concrete |
|
Heating Fuel
|
Electric |
|
Heating Type
|
Baseboard Heaters, Forced Air, Hot Water Radiator Heat |
|
Size Interior
|
1,391 Ft2 |
|
Type
|
House |
|
Utility Water
|
Municipal Water |
Land
|
Acreage
|
No |
|
Land Amenities
|
Schools, Shopping |
|
Sewer
|
Municipal Sewage System |
|
Size Depth
|
100 Ft |
|
Size Frontage
|
50 Ft |
|
Size Total Text
|
Under 1/2 Acre |
|
Zoning Description
|
R2 |
Rooms
| Level |
Type |
Length |
Width |
Dimensions |
|
Second Level |
4pc Bathroom |
|
|
Measurements not available |
|
Second Level |
Primary Bedroom |
|
|
12'6'' x 10'1'' |
|
Second Level |
Bedroom |
|
|
9'4'' x 9'0'' |
|
Second Level |
Bedroom |
|
|
11'1'' x 9'0'' |
|
Lower Level |
Recreation Room |
|
|
12'1'' x 18'6'' |
|
Lower Level |
Laundry Room |
|
|
12'5'' x 16'1'' |
|
Main Level |
Family Room |
|
|
11'6'' x 23'8'' |
|
Main Level |
Living Room |
|
|
11'5'' x 17'8'' |
|
Main Level |
Dining Room |
|
|
9'1'' x 9'6'' |
|
Main Level |
Eat In Kitchen |
|
|
9'1'' x 13'10'' |
https://www.realtor.ca/real-estate/29080572/15-grand-avenue-grimsby



