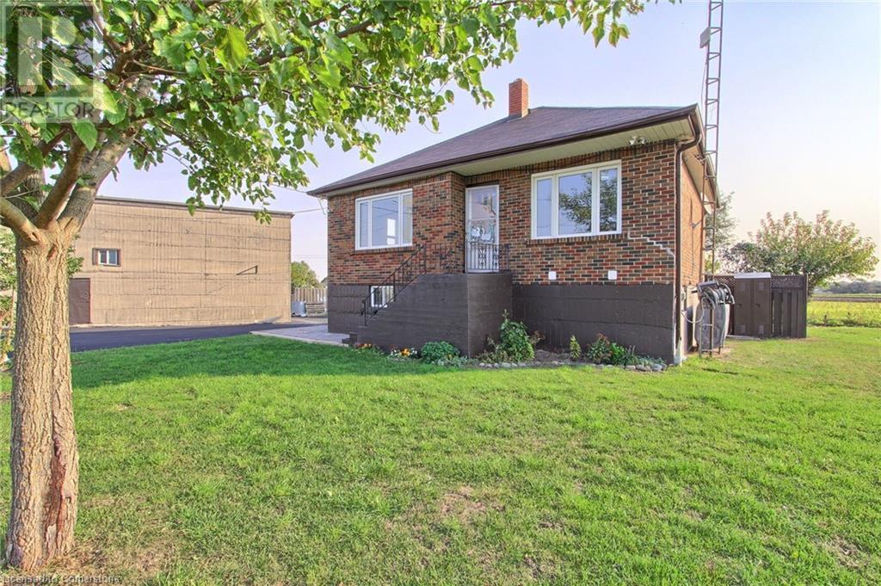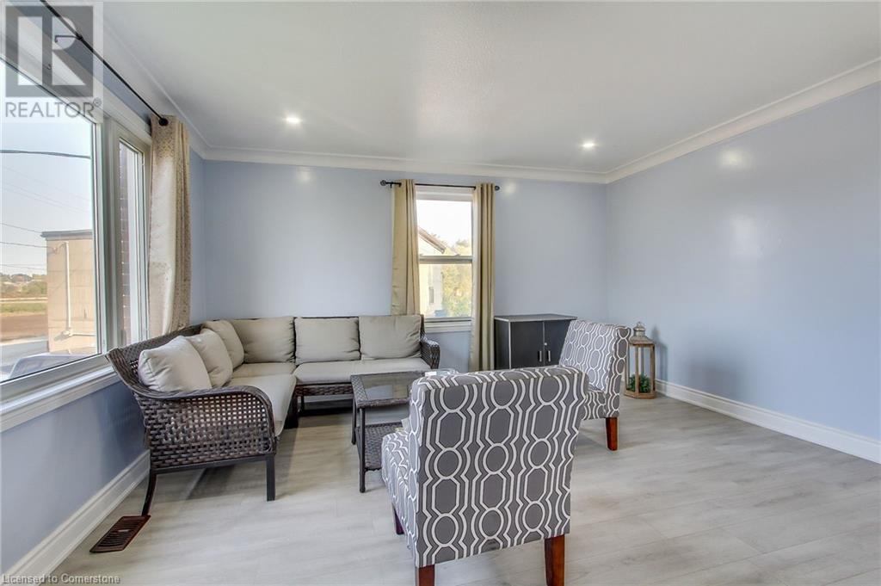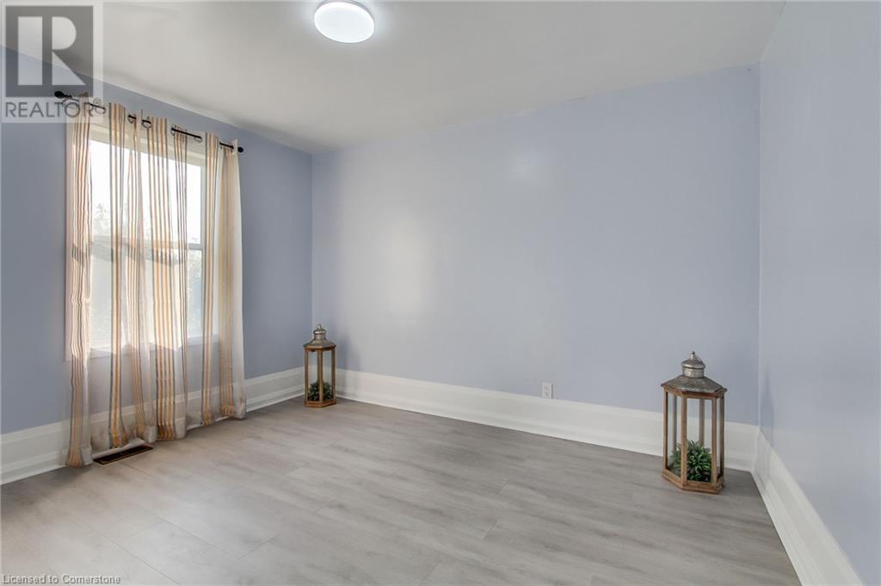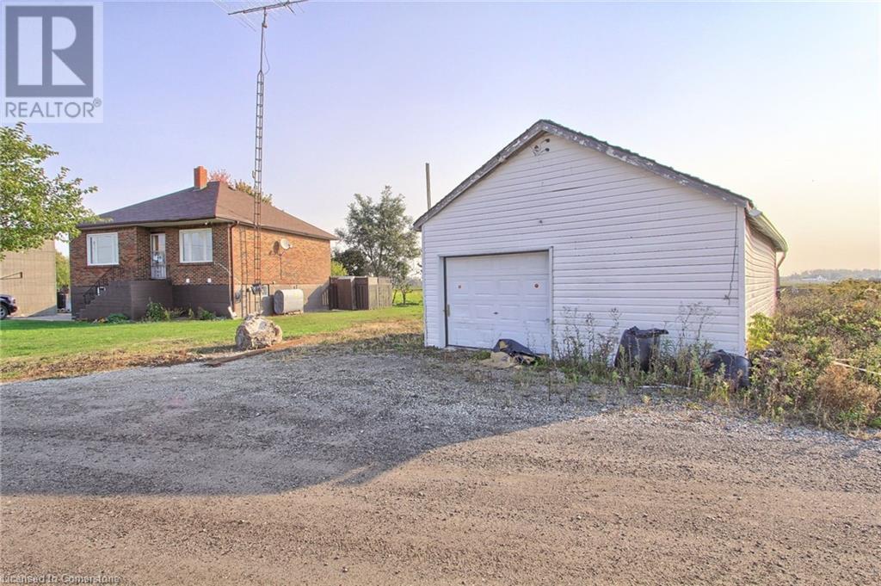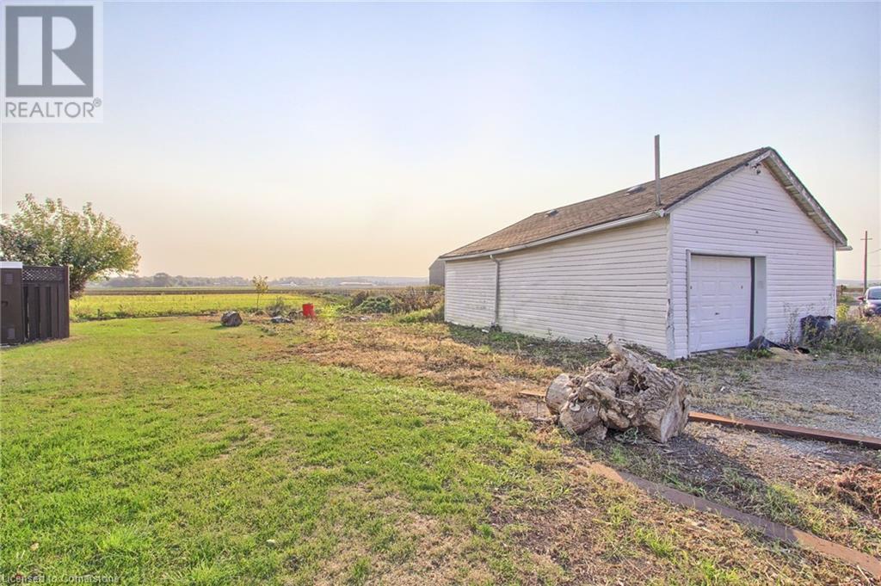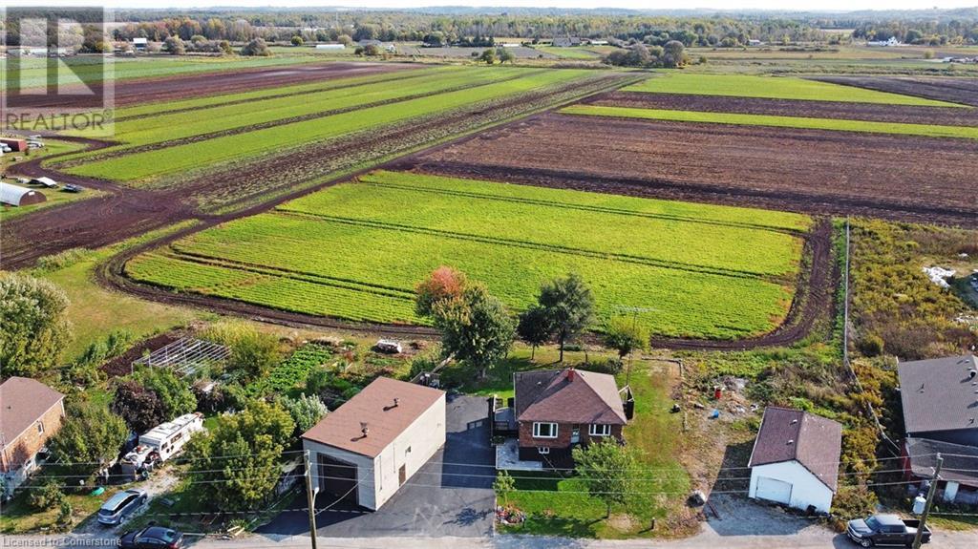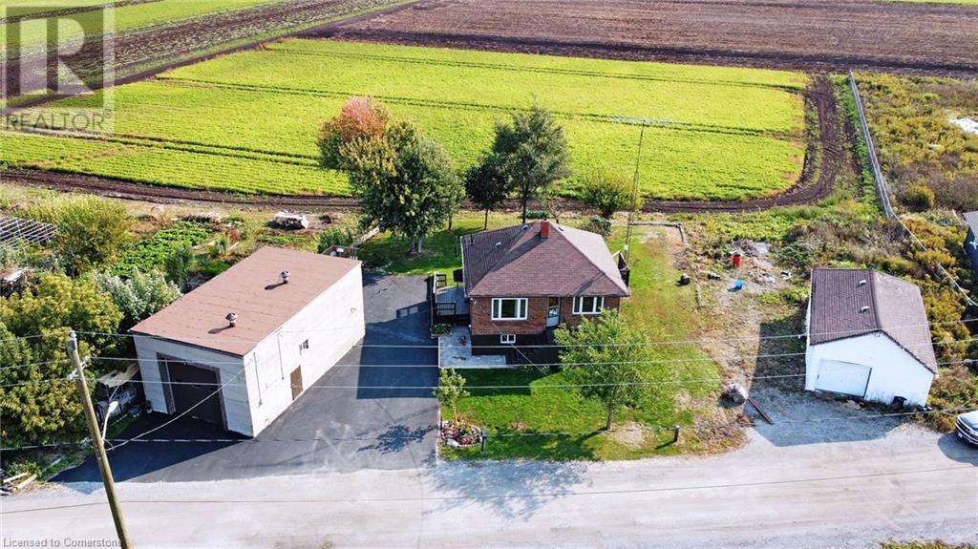4 Bedroom
2 Bathroom
1620 sqft
Raised Bungalow
None
Acreage
$1,589,765
This spacious detached bungalow features 2 + 2 bedrooms and is situated on a 5-acre land with a 22x38 feet workshop. The workshop has a high ceiling garage door at the front and rear, which could be rented out or used for personal purposes. The property is zoned as Marsh Agriculture, allowing various permitted uses such as Agriculture, Cemetery, conservation use, custom workshop, detached dwelling, farm employee’s accommodation, farm-related tourism, greenhouse, home occupation, and home industry. Conveniently located just minutes away from Hwy 400 and 404, Upper Canada Mall, and numerous local amenities including Tim Hortons, Walmart, grocery stores, gas stations, Home Depot, schools, parks, community centers, and shopping centers. It is also close to Bradford GO Station and more. (id:50976)
Property Details
|
MLS® Number
|
40663540 |
|
Property Type
|
Agriculture |
|
Farm Type
|
Market Gardening |
|
Features
|
Sump Pump |
Building
|
Bathroom Total
|
2 |
|
Bedrooms Above Ground
|
2 |
|
Bedrooms Below Ground
|
2 |
|
Bedrooms Total
|
4 |
|
Appliances
|
Refrigerator, Stove |
|
Architectural Style
|
Raised Bungalow |
|
Basement Development
|
Finished |
|
Basement Type
|
Full (finished) |
|
Cooling Type
|
None |
|
Exterior Finish
|
Brick |
|
Foundation Type
|
Poured Concrete |
|
Heating Fuel
|
Oil |
|
Stories Total
|
1 |
|
Size Interior
|
1620 Sqft |
|
Utility Water
|
Drilled Well |
Parking
Land
|
Access Type
|
Highway Access, Rail Access |
|
Acreage
|
Yes |
|
Sewer
|
Septic System |
|
Size Depth
|
1690 Ft |
|
Size Frontage
|
155 Ft |
|
Size Total Text
|
2 - 4.99 Acres |
|
Soil Type
|
Clay |
|
Zoning Description
|
Farm/residential |
Rooms
| Level |
Type |
Length |
Width |
Dimensions |
|
Basement |
Utility Room |
|
|
8'7'' x 11'10'' |
|
Basement |
4pc Bathroom |
|
|
5'8'' x 11'10'' |
|
Basement |
Recreation Room |
|
|
16'6'' x 11'10'' |
|
Basement |
Bedroom |
|
|
11'5'' x 11'10'' |
|
Basement |
Bedroom |
|
|
13'5'' x 13'10'' |
|
Main Level |
4pc Bathroom |
|
|
6'8'' x 8'3'' |
|
Main Level |
Bedroom |
|
|
10'0'' x 11'10'' |
|
Main Level |
Primary Bedroom |
|
|
10'4'' x 12'2'' |
|
Main Level |
Living Room |
|
|
13'4'' x 13'10'' |
|
Main Level |
Kitchen |
|
|
10'11'' x 11'10'' |
https://www.realtor.ca/real-estate/27549813/15-grencer-road-bradford





