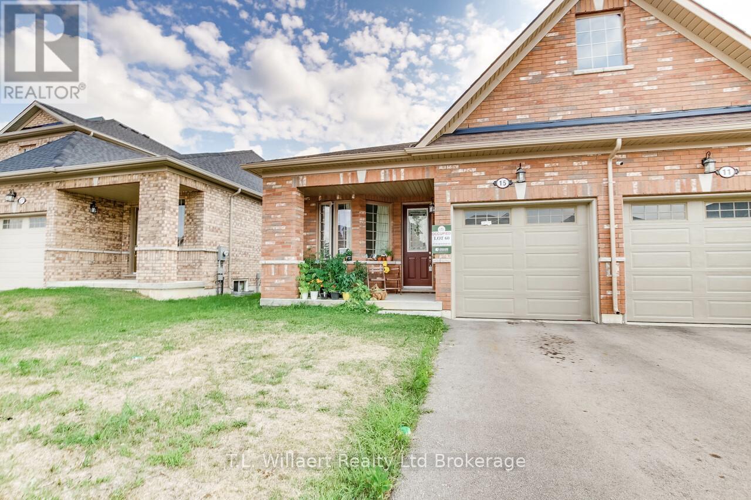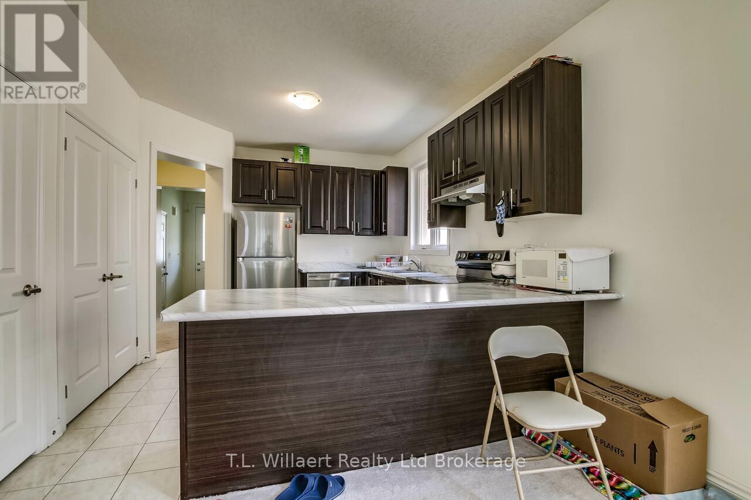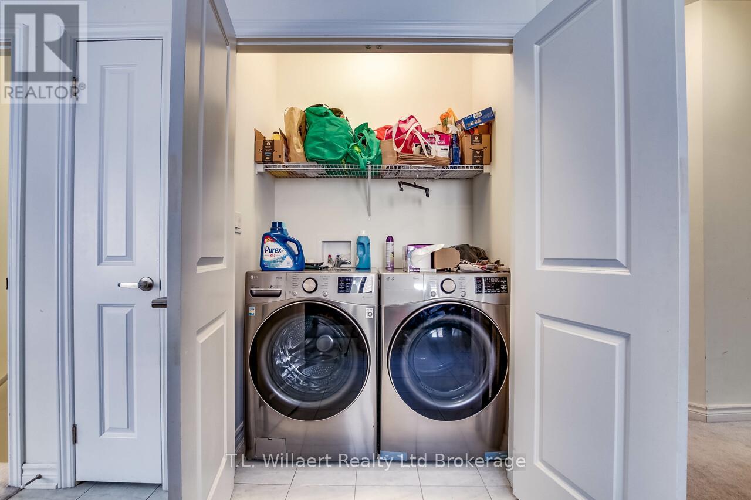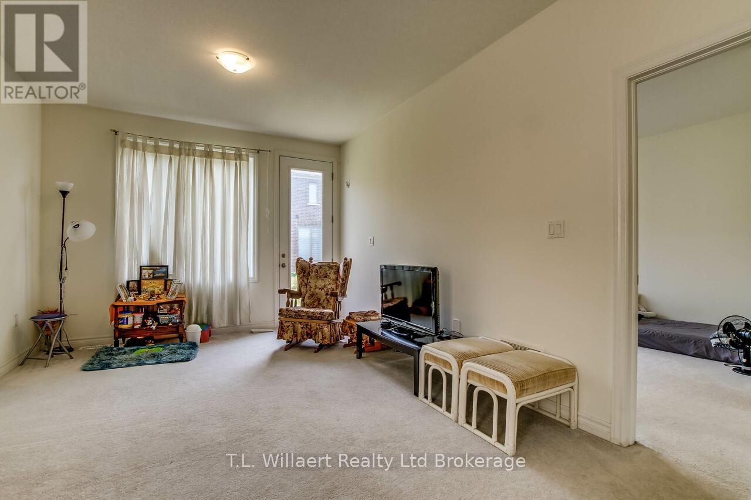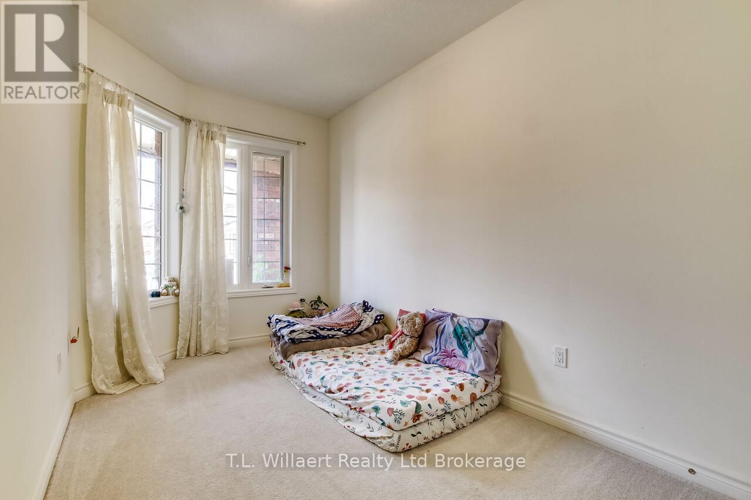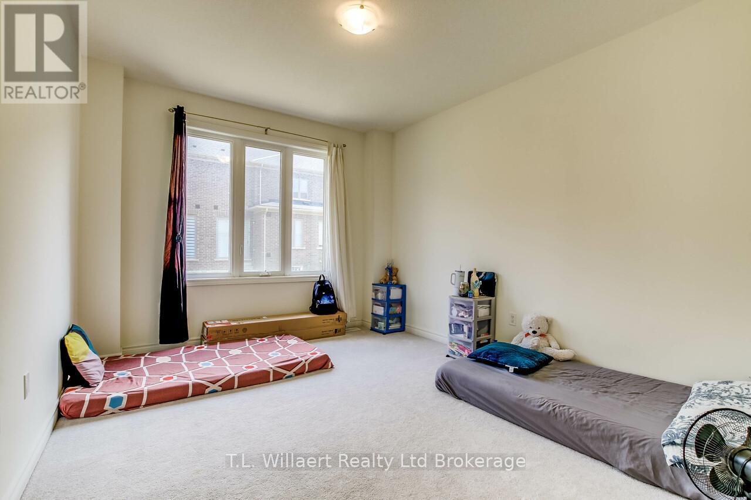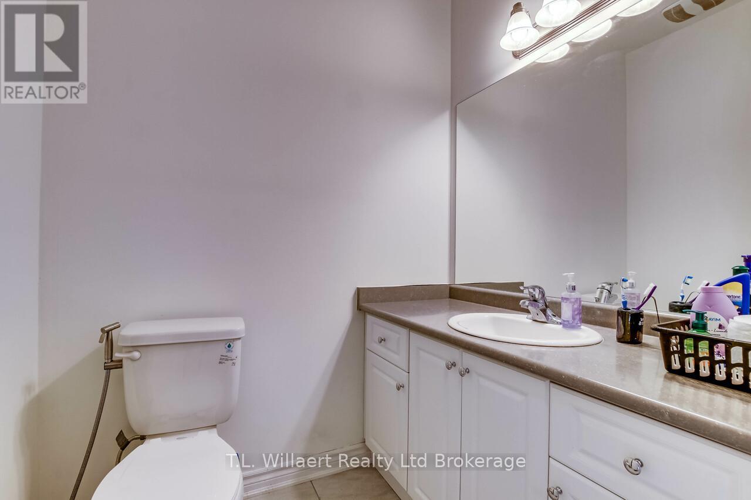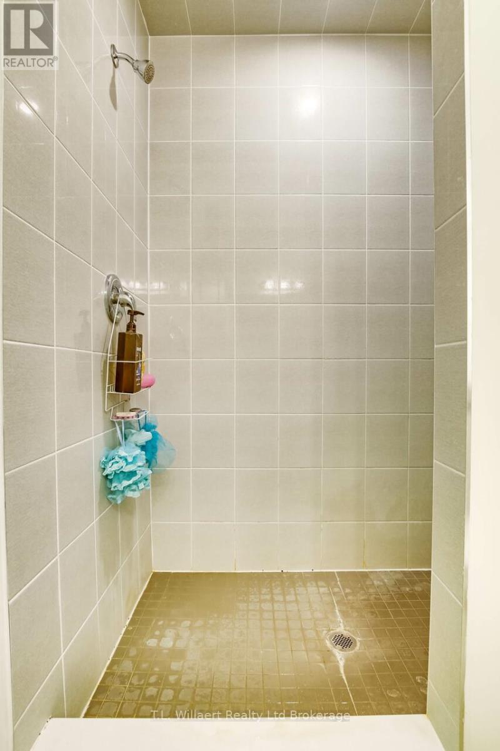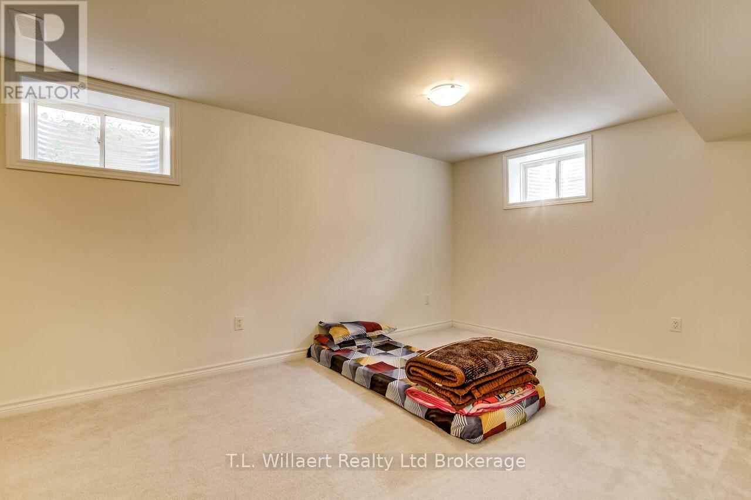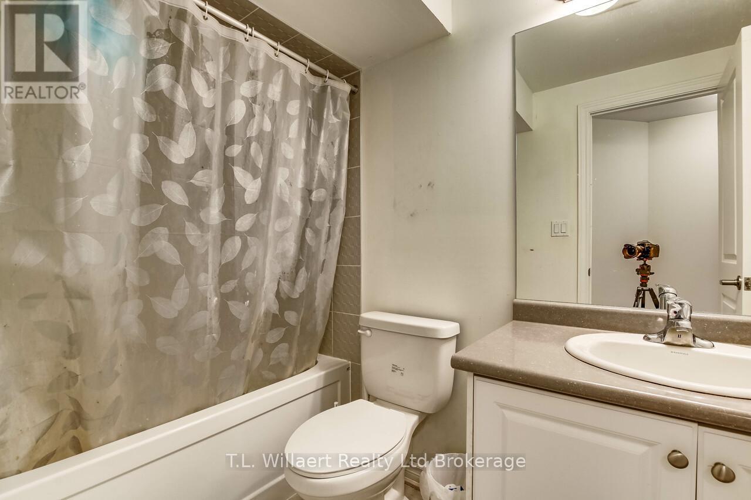3 Bedroom
3 Bathroom
1,100 - 1,500 ft2
Bungalow
Central Air Conditioning
Forced Air
Landscaped
$569,000
Welcome to Potters Gate: an inviting, newly built community nestled in the heart of Tillsonburg! This desirable end-unit freehold bungalow townhome offers 1,196 above grade sq ft of stylish, open-concept living. Inside, you'll find a bright and airy layout with large windows, a neutral colour palette, and high-quality finishes throughout. The well-appointed kitchen features ample cabinetry, generous counter space, and premium stainless steel appliances, including a gas slide-in range, French door refrigerator, and built-in dishwasher. Enjoy the ease of main floor laundry, complete with a high-efficiency washer and dryer. The fully finished basement extends your living space with a spacious rec room, an additional bedroom, and a third bathroom, perfect for guests or extended family. This move-in ready home is ideal for downsizers or empty nesters looking for comfort, convenience, and a low-maintenance lifestyle in a welcoming neighborhood. (id:50976)
Property Details
|
MLS® Number
|
X12291669 |
|
Property Type
|
Single Family |
|
Community Name
|
Tillsonburg |
|
Equipment Type
|
Water Heater |
|
Features
|
Flat Site, Dry, Sump Pump |
|
Parking Space Total
|
2 |
|
Rental Equipment Type
|
Water Heater |
Building
|
Bathroom Total
|
3 |
|
Bedrooms Above Ground
|
2 |
|
Bedrooms Below Ground
|
1 |
|
Bedrooms Total
|
3 |
|
Age
|
0 To 5 Years |
|
Appliances
|
Water Heater, Water Meter, Dishwasher, Dryer, Range, Washer, Refrigerator |
|
Architectural Style
|
Bungalow |
|
Basement Development
|
Partially Finished |
|
Basement Type
|
Full (partially Finished) |
|
Construction Style Attachment
|
Attached |
|
Cooling Type
|
Central Air Conditioning |
|
Exterior Finish
|
Brick |
|
Foundation Type
|
Poured Concrete |
|
Heating Fuel
|
Natural Gas |
|
Heating Type
|
Forced Air |
|
Stories Total
|
1 |
|
Size Interior
|
1,100 - 1,500 Ft2 |
|
Type
|
Row / Townhouse |
|
Utility Water
|
Municipal Water |
Parking
Land
|
Acreage
|
No |
|
Landscape Features
|
Landscaped |
|
Sewer
|
Sanitary Sewer |
|
Size Depth
|
102 Ft ,2 In |
|
Size Frontage
|
29 Ft ,7 In |
|
Size Irregular
|
29.6 X 102.2 Ft |
|
Size Total Text
|
29.6 X 102.2 Ft |
|
Zoning Description
|
Rm-5 (h) |
Rooms
| Level |
Type |
Length |
Width |
Dimensions |
|
Basement |
Recreational, Games Room |
7.417 m |
3.658 m |
7.417 m x 3.658 m |
|
Basement |
Bedroom 3 |
4.013 m |
2.921 m |
4.013 m x 2.921 m |
|
Basement |
Bathroom |
1.829 m |
1.524 m |
1.829 m x 1.524 m |
|
Main Level |
Living Room |
4.27 m |
4.27 m |
4.27 m x 4.27 m |
|
Main Level |
Dining Room |
3.81 m |
3.51 m |
3.81 m x 3.51 m |
|
Main Level |
Kitchen |
3.81 m |
3.71 m |
3.81 m x 3.71 m |
|
Main Level |
Primary Bedroom |
3.66 m |
4.27 m |
3.66 m x 4.27 m |
|
Main Level |
Bedroom 2 |
2.74 m |
4.29 m |
2.74 m x 4.29 m |
|
Main Level |
Bathroom |
1.525 m |
1.829 m |
1.525 m x 1.829 m |
|
Main Level |
Bathroom |
2.44 m |
1.829 m |
2.44 m x 1.829 m |
Utilities
|
Cable
|
Available |
|
Electricity
|
Installed |
|
Sewer
|
Installed |
https://www.realtor.ca/real-estate/28619762/15-harwood-street-tillsonburg-tillsonburg



