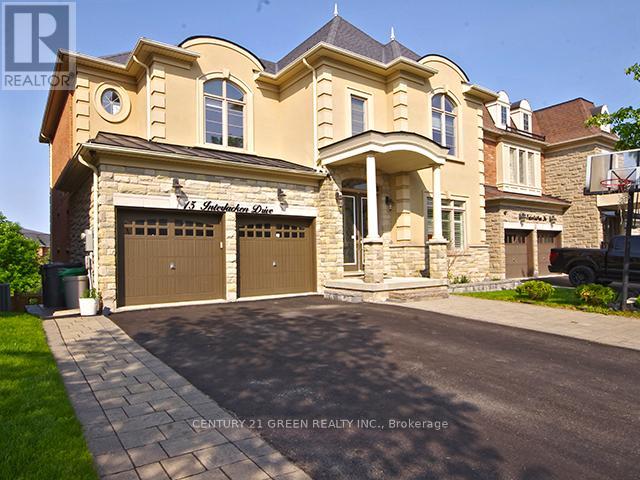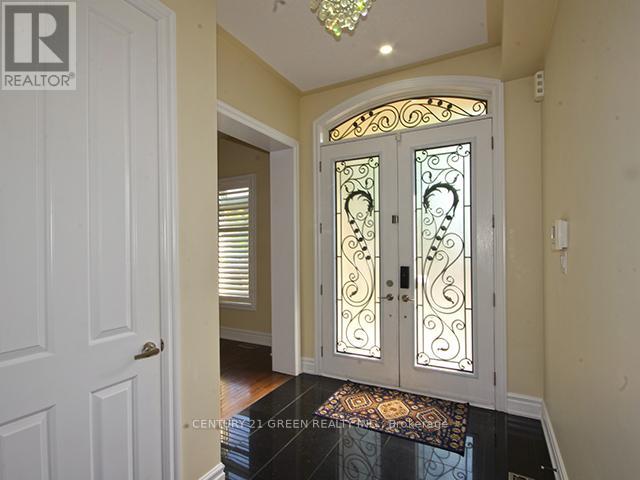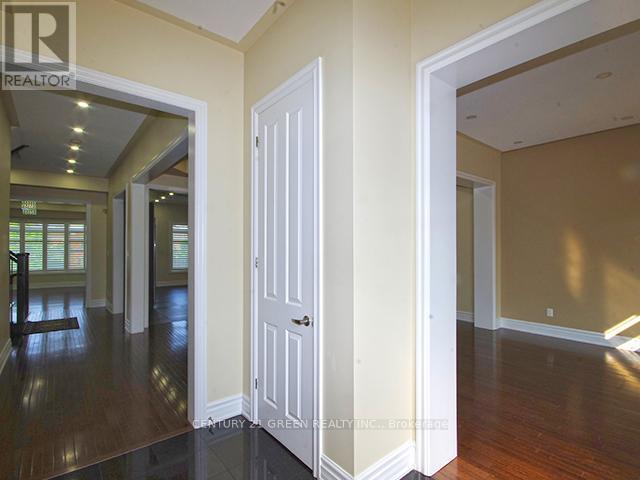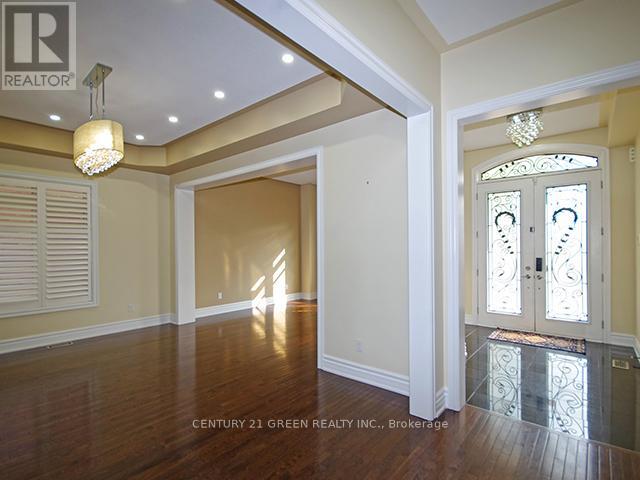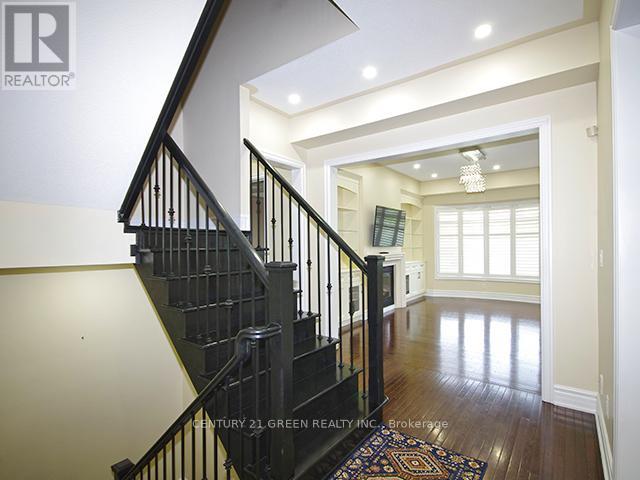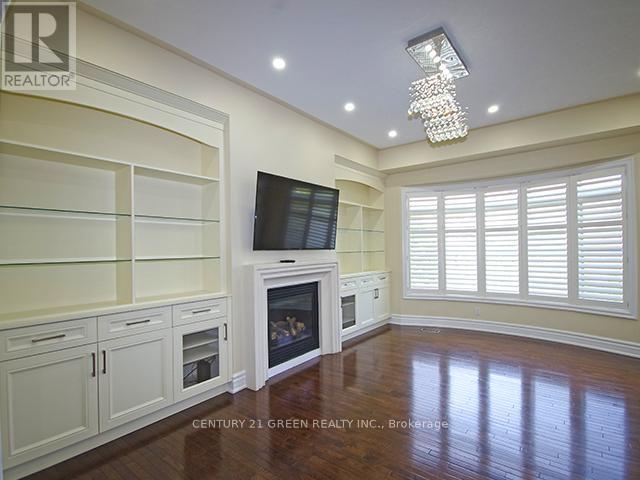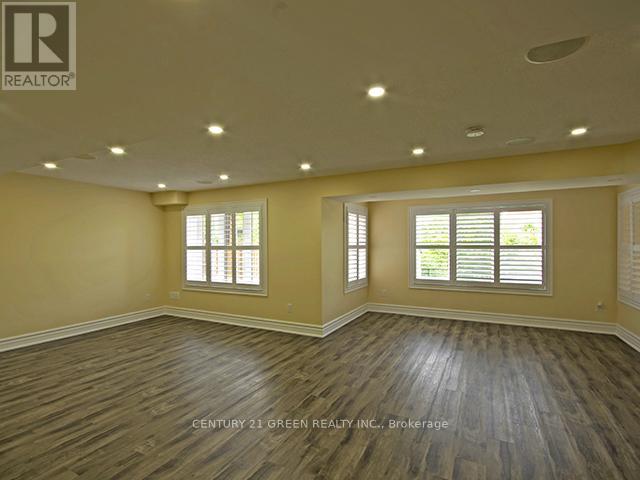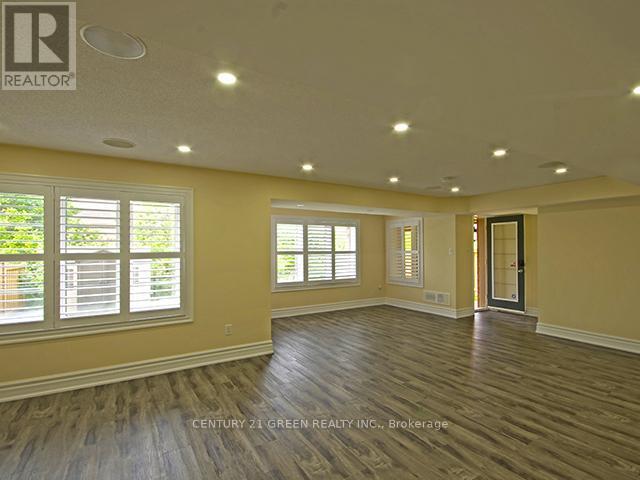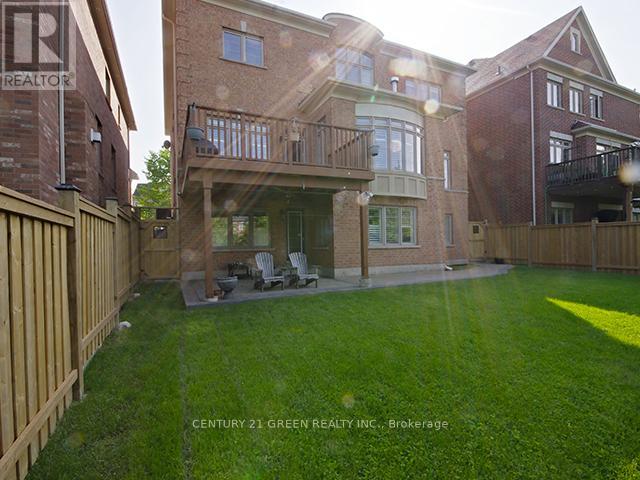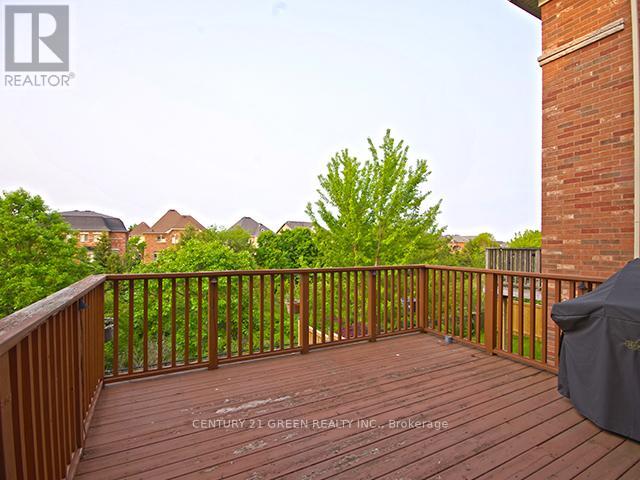7 Bedroom
5 Bathroom
3,000 - 3,500 ft2
Fireplace
Central Air Conditioning
Forced Air
$2,050,000
Over 100K in Recent Upgrades! This spacious 3500-5000 sqft detached home in prestigious Credit Valley backs onto a ravine and features a walk-out basement, perfect for extended family or rental potential. The main floor boasts 10 ft ceilings, a large eat-in kitchen with center island and walk-out to deck, office with French doors and formal living/dining rooms with separate family room, each room with pot lights and upgraded finishes throughout. Recent renovations include vinyl flooring in the basement, fresh paint, custom closet organizers in all 5 second floor bedrooms, a built-in entertainment unit in the family room, and smart LED lighting with multiple colour/brightness settings. Upper level includes master bedroom with 5 piece Ensuite and access to semi Ensuite in bedrooms 2-5. Exterior upgrades include interlocking stone work, professionally landscaped front yard with retaining wall flower beds, and retaining wall kitchen garden in the backyard. Home includes a top-of-the-line Kinetico water filtration and softener system, and a hot water tank (owned, not rented). This 5+2 bedroom home offers premium comfort, functionality, and curb appeal, move in ready and designed for modern family living. (id:50976)
Property Details
|
MLS® Number
|
W12204512 |
|
Property Type
|
Single Family |
|
Community Name
|
Credit Valley |
|
Features
|
Carpet Free, In-law Suite |
|
Parking Space Total
|
6 |
Building
|
Bathroom Total
|
5 |
|
Bedrooms Above Ground
|
5 |
|
Bedrooms Below Ground
|
2 |
|
Bedrooms Total
|
7 |
|
Appliances
|
Central Vacuum, Water Heater, Water Softener, Dishwasher, Dryer, Stove, Washer, Water Treatment, Window Coverings, Refrigerator |
|
Basement Development
|
Finished |
|
Basement Features
|
Walk Out |
|
Basement Type
|
N/a (finished) |
|
Construction Style Attachment
|
Detached |
|
Cooling Type
|
Central Air Conditioning |
|
Exterior Finish
|
Stone, Stucco |
|
Fireplace Present
|
Yes |
|
Fireplace Total
|
1 |
|
Foundation Type
|
Poured Concrete |
|
Half Bath Total
|
1 |
|
Heating Fuel
|
Natural Gas |
|
Heating Type
|
Forced Air |
|
Stories Total
|
2 |
|
Size Interior
|
3,000 - 3,500 Ft2 |
|
Type
|
House |
|
Utility Water
|
Municipal Water |
Parking
Land
|
Acreage
|
No |
|
Sewer
|
Sanitary Sewer |
|
Size Depth
|
105 Ft |
|
Size Frontage
|
50 Ft |
|
Size Irregular
|
50 X 105 Ft |
|
Size Total Text
|
50 X 105 Ft |
Rooms
| Level |
Type |
Length |
Width |
Dimensions |
|
Second Level |
Bedroom 5 |
4.08 m |
4.02 m |
4.08 m x 4.02 m |
|
Second Level |
Primary Bedroom |
4.84 m |
4.75 m |
4.84 m x 4.75 m |
|
Second Level |
Bedroom 2 |
4.29 m |
4.14 m |
4.29 m x 4.14 m |
|
Second Level |
Bedroom 3 |
4.35 m |
3.38 m |
4.35 m x 3.38 m |
|
Second Level |
Bedroom 4 |
4.6 m |
4.81 m |
4.6 m x 4.81 m |
|
Main Level |
Living Room |
4.11 m |
3.81 m |
4.11 m x 3.81 m |
|
Main Level |
Dining Room |
5.02 m |
3.38 m |
5.02 m x 3.38 m |
|
Main Level |
Family Room |
5.3 m |
4.35 m |
5.3 m x 4.35 m |
|
Main Level |
Kitchen |
6.4 m |
5.09 m |
6.4 m x 5.09 m |
|
Main Level |
Eating Area |
6.4 m |
5.09 m |
6.4 m x 5.09 m |
|
Main Level |
Den |
3.62 m |
3.08 m |
3.62 m x 3.08 m |
https://www.realtor.ca/real-estate/28434269/15-interlacken-drive-brampton-credit-valley-credit-valley



