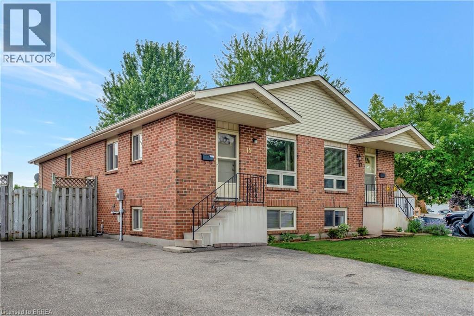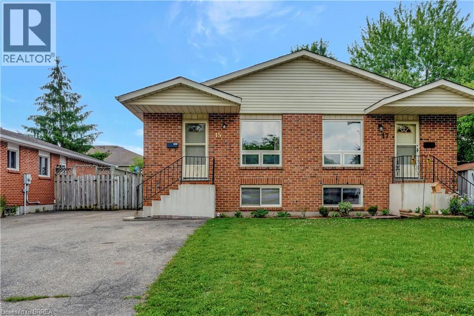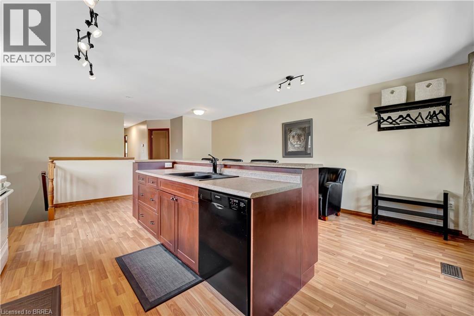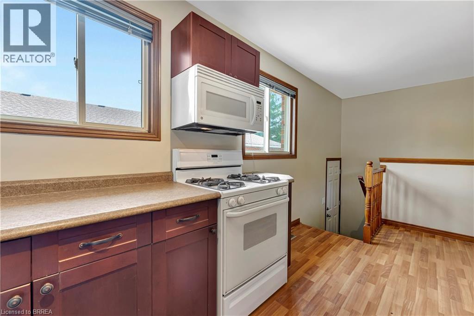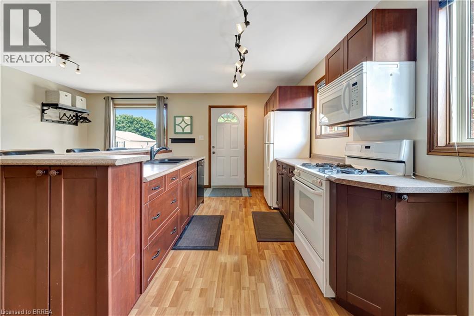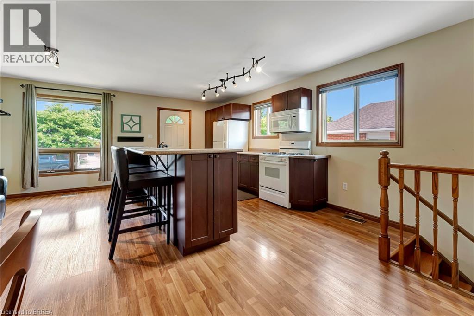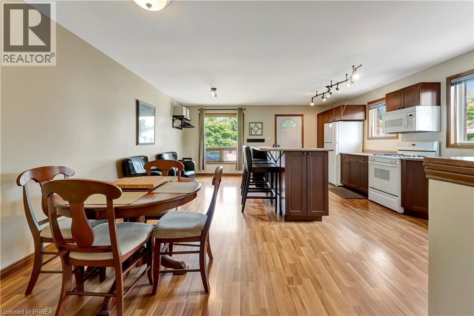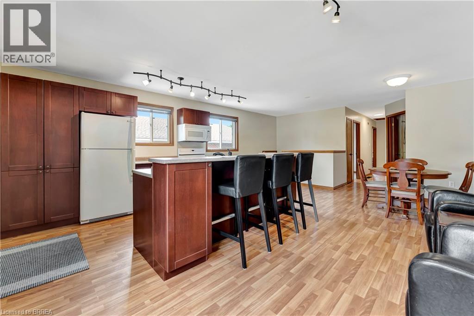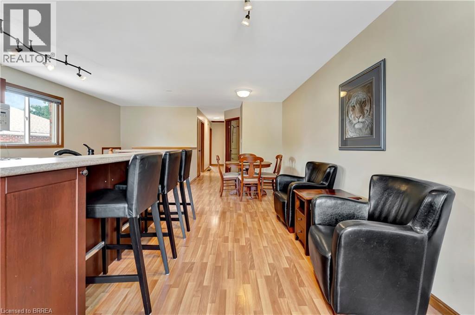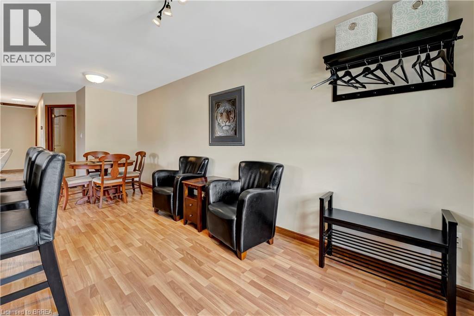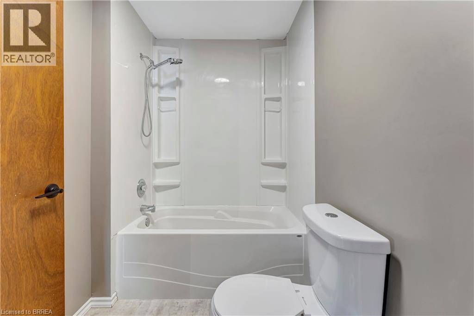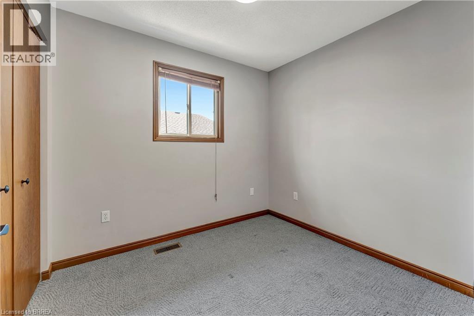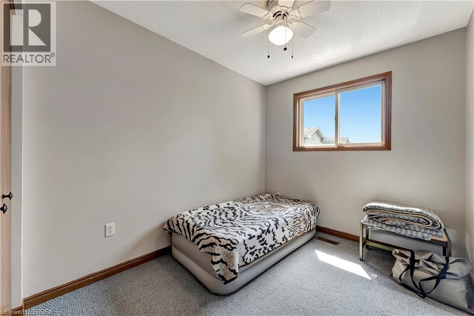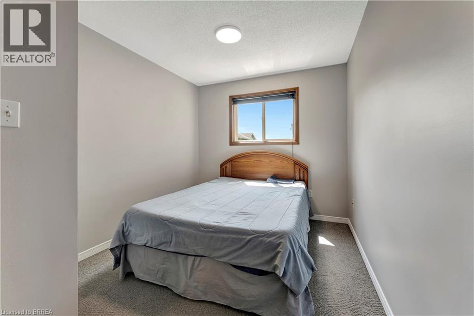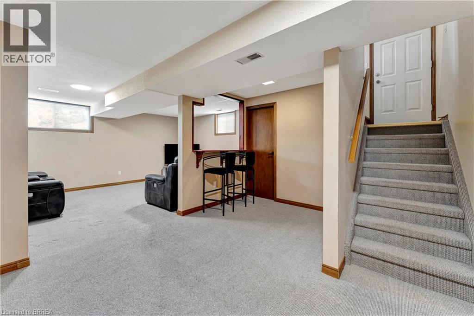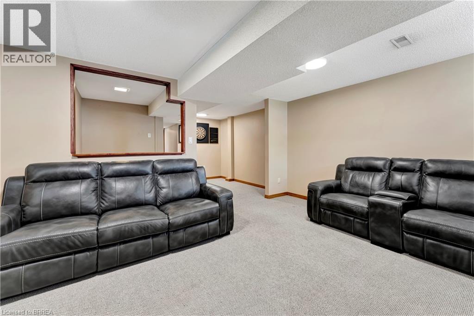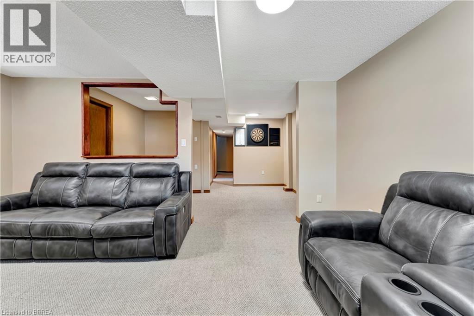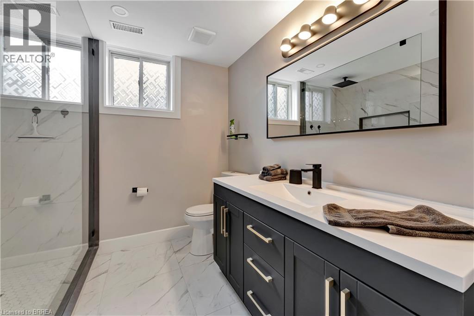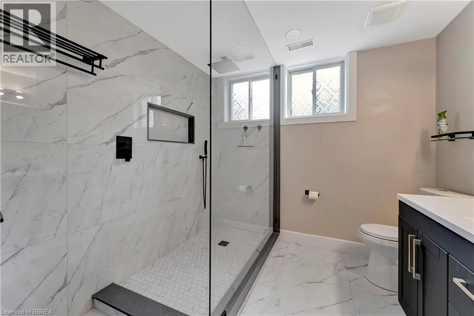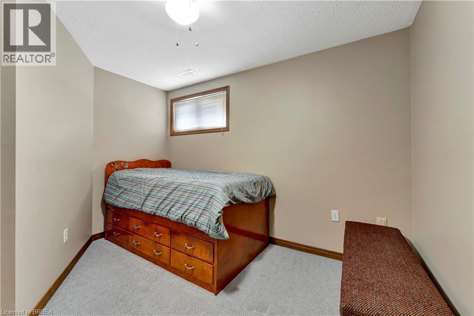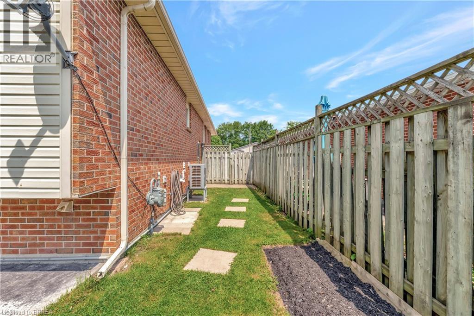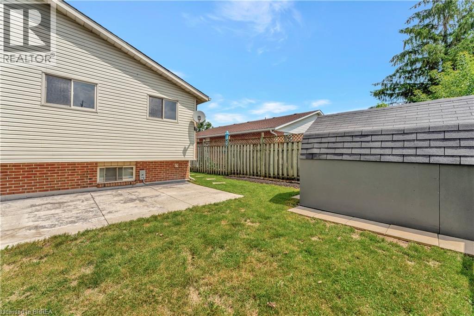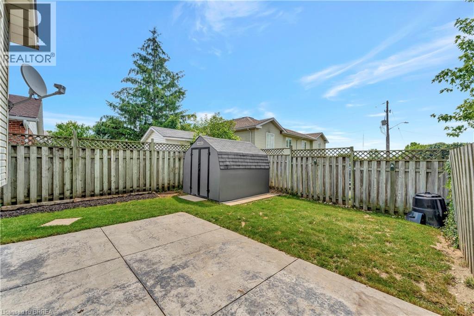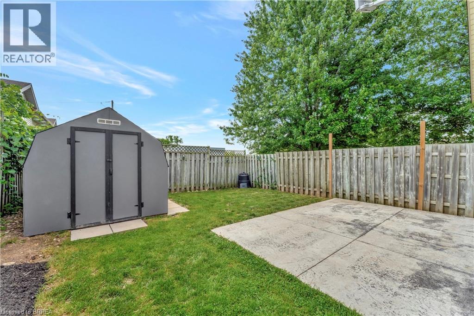4 Bedroom
2 Bathroom
1,711 ft2
Raised Bungalow
Central Air Conditioning
Forced Air, Heat Pump
$589,900
Spacious 4 bedroom, 2 bathroom semi in the picturesque town of Paris. Updated bathroom with glass encased shower, open concept kitchen and living room features center island and breakfast bar with plenty of cabinets for storage. Finished rec room with added games room - a great space to watch the games. Fully fenced private yard with shed and patio. Double wide driveway with 5 parking spaces. Walk to fairgrounds, schools and parks. (id:50976)
Property Details
|
MLS® Number
|
40750469 |
|
Property Type
|
Single Family |
|
Amenities Near By
|
Park, Place Of Worship, Playground, Schools, Shopping |
|
Equipment Type
|
Water Heater |
|
Features
|
Paved Driveway |
|
Parking Space Total
|
5 |
|
Rental Equipment Type
|
Water Heater |
|
Structure
|
Shed |
Building
|
Bathroom Total
|
2 |
|
Bedrooms Above Ground
|
3 |
|
Bedrooms Below Ground
|
1 |
|
Bedrooms Total
|
4 |
|
Appliances
|
Dishwasher, Dryer, Microwave, Refrigerator, Stove, Washer, Window Coverings |
|
Architectural Style
|
Raised Bungalow |
|
Basement Development
|
Finished |
|
Basement Type
|
Full (finished) |
|
Constructed Date
|
1993 |
|
Construction Style Attachment
|
Semi-detached |
|
Cooling Type
|
Central Air Conditioning |
|
Exterior Finish
|
Brick, Other |
|
Fixture
|
Ceiling Fans |
|
Foundation Type
|
Poured Concrete |
|
Heating Fuel
|
Natural Gas |
|
Heating Type
|
Forced Air, Heat Pump |
|
Stories Total
|
1 |
|
Size Interior
|
1,711 Ft2 |
|
Type
|
House |
|
Utility Water
|
Municipal Water |
Land
|
Acreage
|
No |
|
Fence Type
|
Fence |
|
Land Amenities
|
Park, Place Of Worship, Playground, Schools, Shopping |
|
Sewer
|
Municipal Sewage System |
|
Size Frontage
|
29 Ft |
|
Size Total Text
|
Under 1/2 Acre |
|
Zoning Description
|
R2 |
Rooms
| Level |
Type |
Length |
Width |
Dimensions |
|
Basement |
Bedroom |
|
|
12'2'' x 11'1'' |
|
Basement |
Recreation Room |
|
|
16'6'' x 12'0'' |
|
Basement |
Games Room |
|
|
13'7'' x 10'7'' |
|
Basement |
3pc Bathroom |
|
|
Measurements not available |
|
Basement |
Storage |
|
|
8'6'' x 5'3'' |
|
Main Level |
Bedroom |
|
|
13'0'' x 8'9'' |
|
Main Level |
Bedroom |
|
|
12'1'' x 8'0'' |
|
Main Level |
Bedroom |
|
|
9'0'' x 8'0'' |
|
Main Level |
4pc Bathroom |
|
|
Measurements not available |
|
Main Level |
Kitchen |
|
|
20'0'' x 17'0'' |
https://www.realtor.ca/real-estate/28596637/15-ivy-crescent-paris



