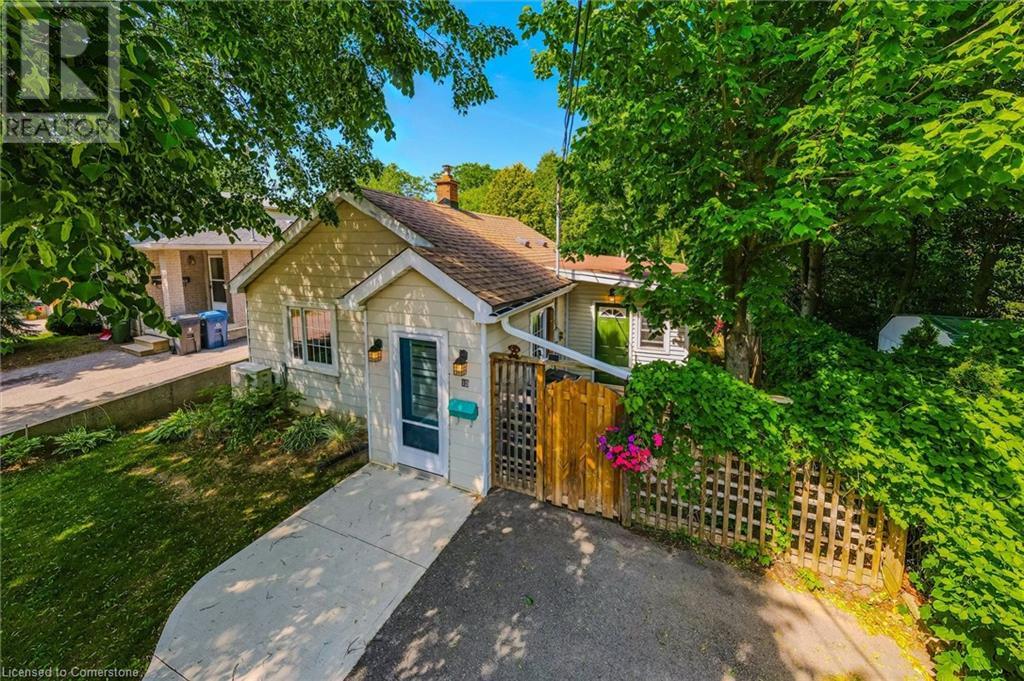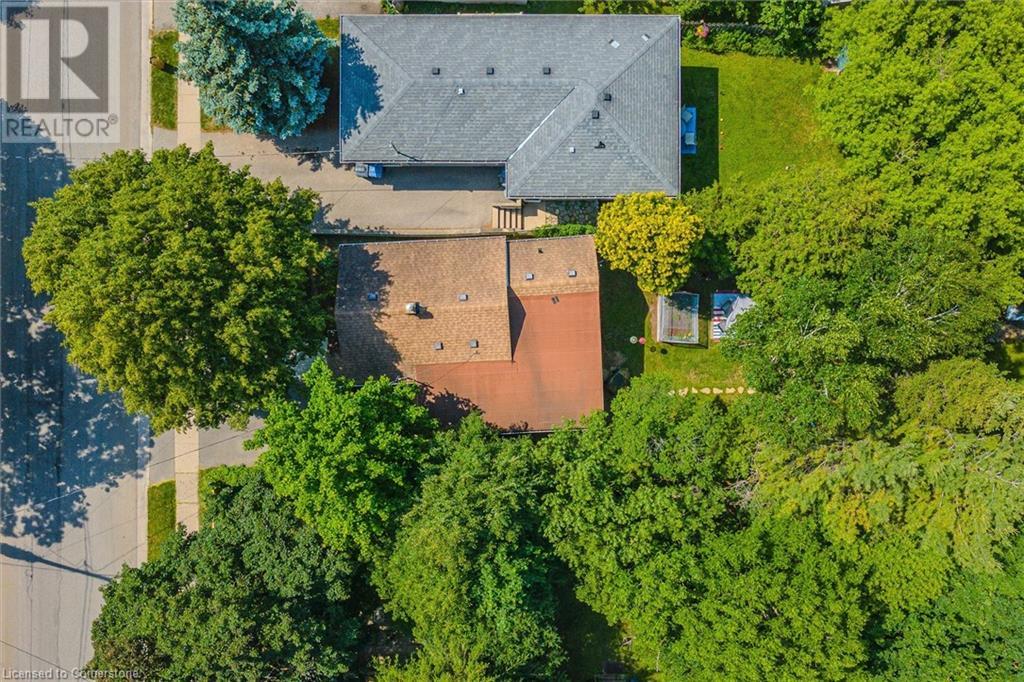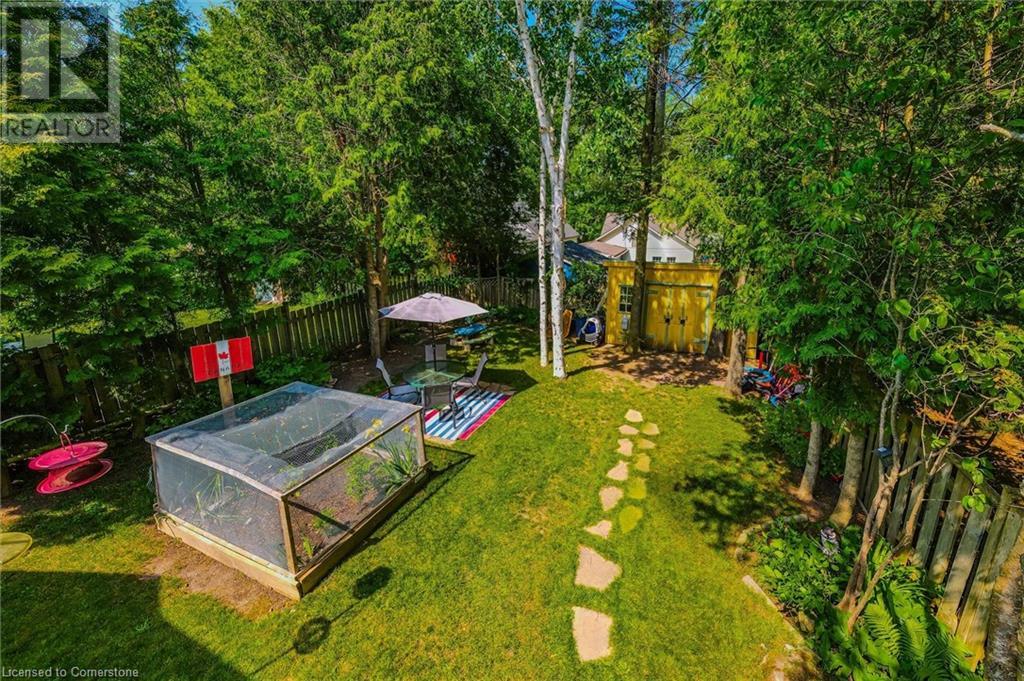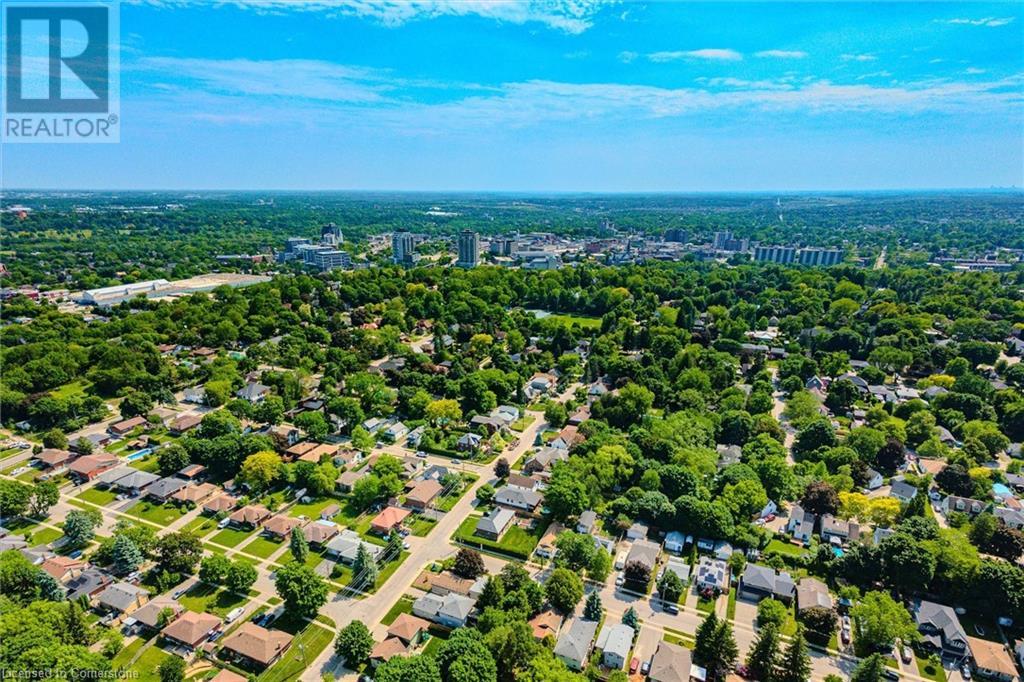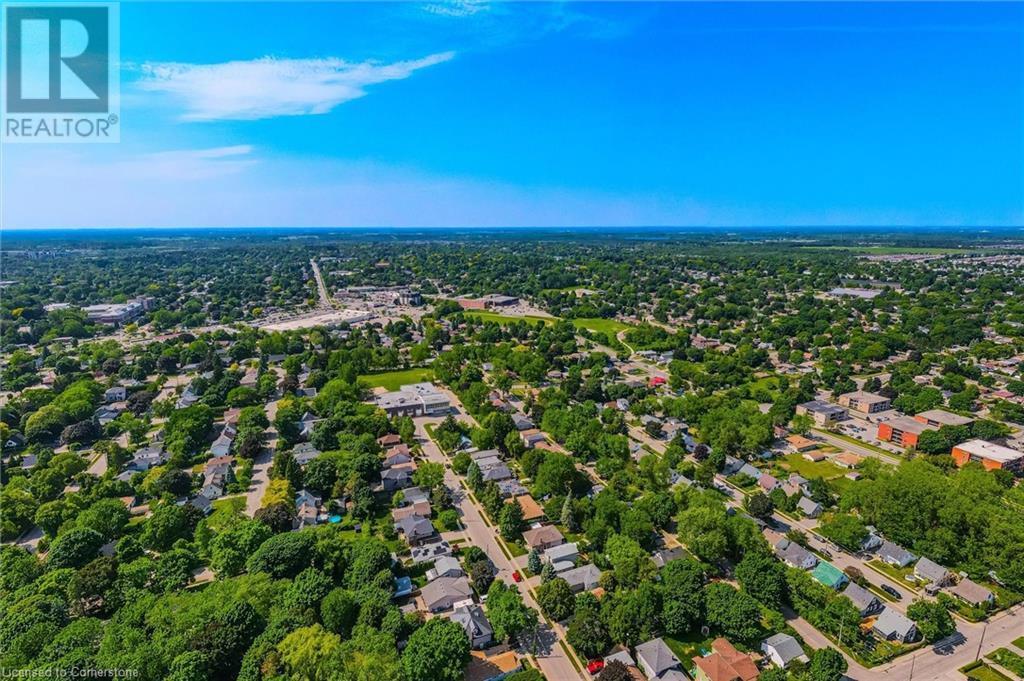2 Bedroom
2 Bathroom
1,192 ft2
Bungalow
Wall Unit
Forced Air
$675,000
Nestled in one of Guelph’s most sought-after neighborhoods, this charming bungalow sits on a private, tree-lined lot and is just a short walk to St. George’s Park, schools, shopping, and public transit. Inside, the open-concept main floor features a cozy living area, dining space, and kitchen with a breakfast bar. The carpet-free main floor offers easy upkeep, with a primary bedroom featuring built-in closet space and a second bedroom that includes a cozy reading nook with built-in shelving. The partially finished basement adds flexible space for a home office, playroom, gym, or storage.To the side of the house, a convenient mudroom provides additional space and easy access to the home. The fully fenced backyard, shaded by mature trees, offers a peaceful, cottage-like escape and is perfect for relaxing or entertaining. Hot water heater - owned (2023), water softener - owned (2019), concrete driveway collar (2022), front door (2023). (id:50976)
Open House
This property has open houses!
Starts at:
10:00 am
Ends at:
5:00 pm
Refreshments served
Property Details
|
MLS® Number
|
40739874 |
|
Property Type
|
Single Family |
|
Amenities Near By
|
Park, Public Transit, Schools |
|
Community Features
|
Quiet Area |
|
Features
|
Cul-de-sac, Paved Driveway |
|
Parking Space Total
|
1 |
|
Structure
|
Shed |
Building
|
Bathroom Total
|
2 |
|
Bedrooms Above Ground
|
2 |
|
Bedrooms Total
|
2 |
|
Appliances
|
Dishwasher, Dryer, Refrigerator, Stove, Water Softener, Washer |
|
Architectural Style
|
Bungalow |
|
Basement Development
|
Partially Finished |
|
Basement Type
|
Full (partially Finished) |
|
Constructed Date
|
1900 |
|
Construction Style Attachment
|
Detached |
|
Cooling Type
|
Wall Unit |
|
Exterior Finish
|
Aluminum Siding, Vinyl Siding |
|
Foundation Type
|
Poured Concrete |
|
Half Bath Total
|
1 |
|
Heating Fuel
|
Natural Gas |
|
Heating Type
|
Forced Air |
|
Stories Total
|
1 |
|
Size Interior
|
1,192 Ft2 |
|
Type
|
House |
|
Utility Water
|
Municipal Water |
Parking
Land
|
Acreage
|
No |
|
Land Amenities
|
Park, Public Transit, Schools |
|
Sewer
|
Municipal Sewage System |
|
Size Depth
|
104 Ft |
|
Size Frontage
|
35 Ft |
|
Size Total Text
|
Under 1/2 Acre |
|
Zoning Description
|
R1b |
Rooms
| Level |
Type |
Length |
Width |
Dimensions |
|
Basement |
1pc Bathroom |
|
|
Measurements not available |
|
Basement |
Utility Room |
|
|
24'9'' x 17'5'' |
|
Basement |
Laundry Room |
|
|
13'1'' x 11'0'' |
|
Basement |
Recreation Room |
|
|
14'8'' x 12'1'' |
|
Main Level |
Bedroom |
|
|
11'3'' x 7'4'' |
|
Main Level |
Primary Bedroom |
|
|
13'4'' x 11'8'' |
|
Main Level |
4pc Bathroom |
|
|
6'7'' x 6'6'' |
|
Main Level |
Kitchen |
|
|
11'4'' x 9'7'' |
|
Main Level |
Dining Room |
|
|
15'9'' x 8'10'' |
|
Main Level |
Living Room |
|
|
13'2'' x 11'7'' |
https://www.realtor.ca/real-estate/28472596/15-laurine-avenue-guelph



