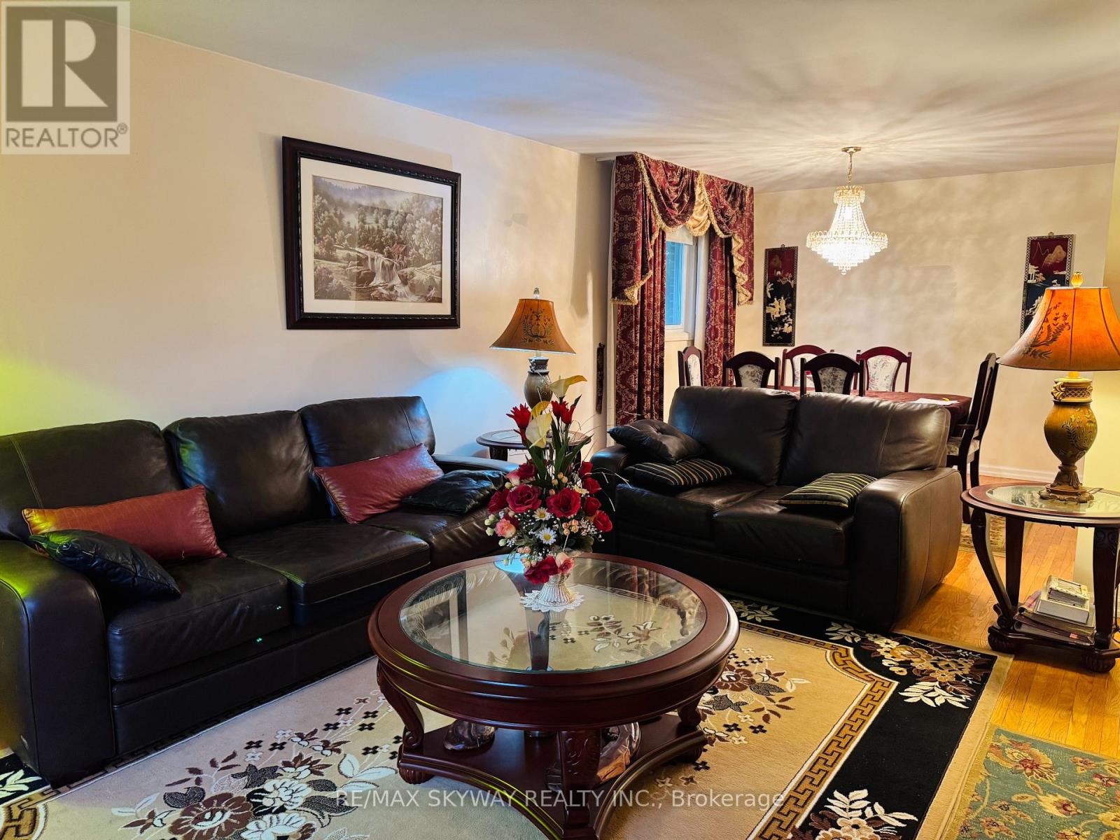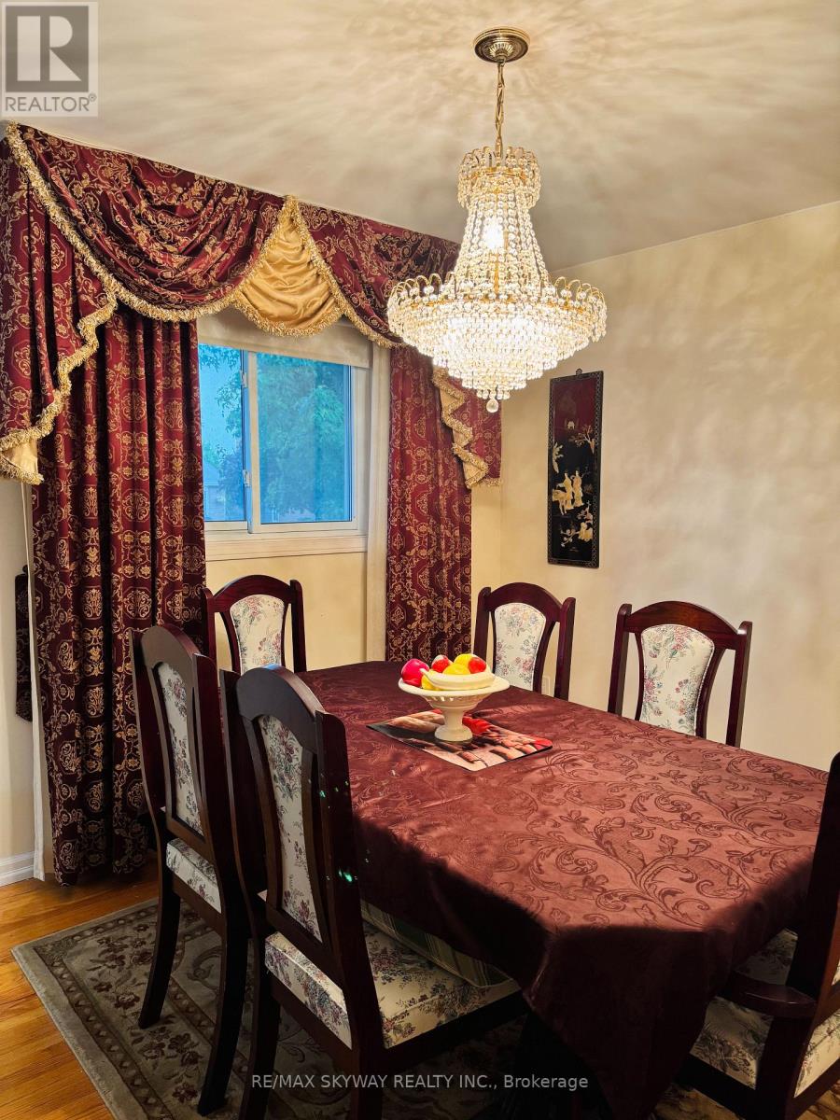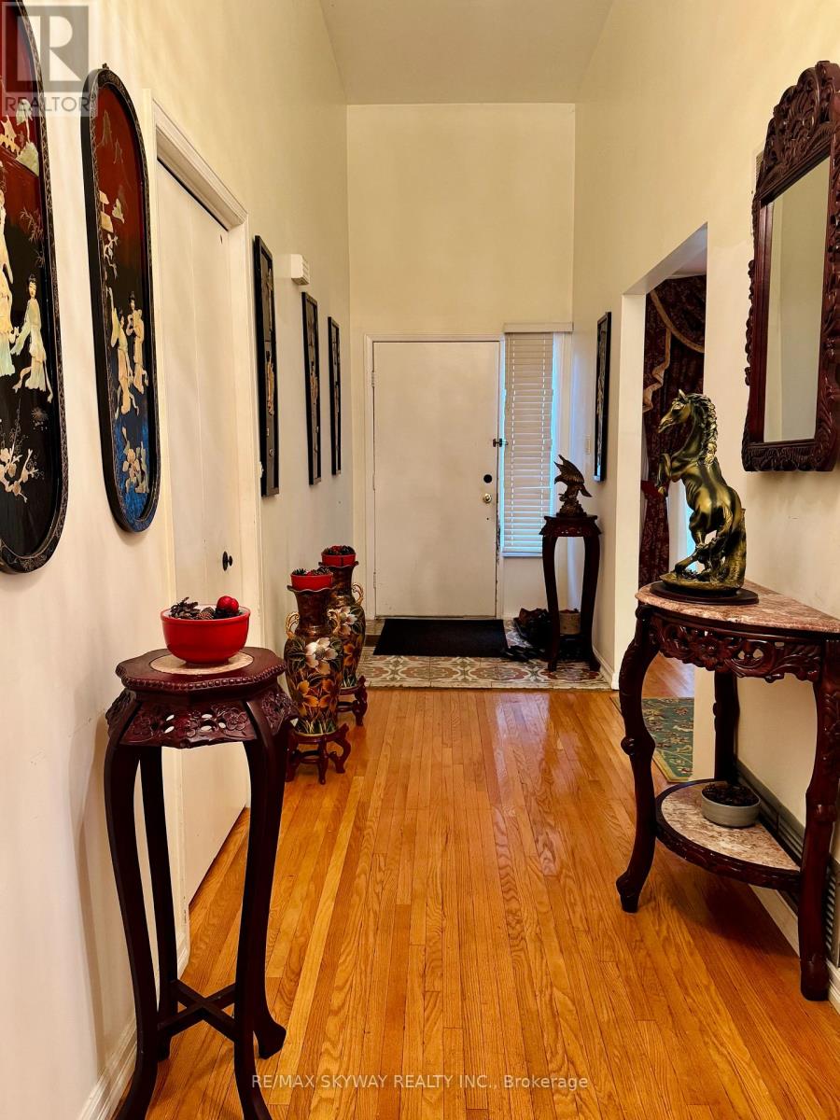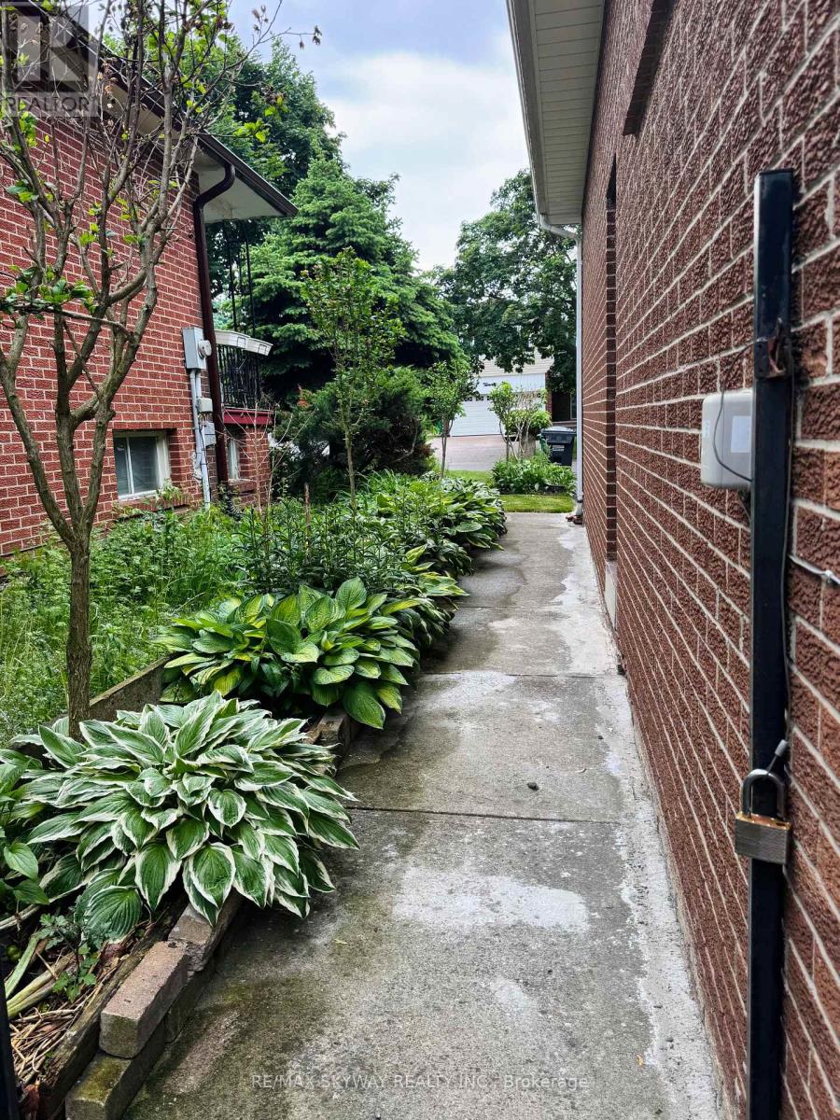6 Bedroom
4 Bathroom
2,000 - 2,500 ft2
Fireplace
Central Air Conditioning
Forced Air
$1,100,000
## Spacious all Brick 5 level Detached Backsplit with Double Garage ## Main Floor Family Room with Walk Out to Sunroom ## Garden Lovers Delight ## Prestigious "M" Section - Desirable Location ## Close to all Amenities ## Price to Sell !! (id:50976)
Property Details
|
MLS® Number
|
W12203402 |
|
Property Type
|
Single Family |
|
Community Name
|
Central Park |
|
Amenities Near By
|
Schools, Public Transit |
|
Features
|
Irregular Lot Size, In-law Suite |
|
Parking Space Total
|
4 |
Building
|
Bathroom Total
|
4 |
|
Bedrooms Above Ground
|
4 |
|
Bedrooms Below Ground
|
2 |
|
Bedrooms Total
|
6 |
|
Age
|
31 To 50 Years |
|
Appliances
|
Garage Door Opener Remote(s), Central Vacuum, Blinds, Dishwasher, Dryer, Garage Door Opener, Stove, Washer, Refrigerator |
|
Basement Development
|
Finished |
|
Basement Type
|
N/a (finished) |
|
Construction Style Attachment
|
Detached |
|
Construction Style Split Level
|
Backsplit |
|
Cooling Type
|
Central Air Conditioning |
|
Exterior Finish
|
Brick |
|
Fireplace Present
|
Yes |
|
Flooring Type
|
Hardwood, Ceramic, Carpeted |
|
Half Bath Total
|
2 |
|
Heating Fuel
|
Natural Gas |
|
Heating Type
|
Forced Air |
|
Size Interior
|
2,000 - 2,500 Ft2 |
|
Type
|
House |
|
Utility Water
|
Municipal Water |
Parking
Land
|
Acreage
|
No |
|
Fence Type
|
Fenced Yard |
|
Land Amenities
|
Schools, Public Transit |
|
Size Depth
|
120 Ft |
|
Size Frontage
|
56 Ft |
|
Size Irregular
|
56 X 120 Ft ; Irregular |
|
Size Total Text
|
56 X 120 Ft ; Irregular |
Rooms
| Level |
Type |
Length |
Width |
Dimensions |
|
Lower Level |
Recreational, Games Room |
6.87 m |
5.16 m |
6.87 m x 5.16 m |
|
Main Level |
Living Room |
4.62 m |
3.09 m |
4.62 m x 3.09 m |
|
Main Level |
Dining Room |
3.27 m |
2.91 m |
3.27 m x 2.91 m |
|
Main Level |
Kitchen |
5.52 m |
3.18 m |
5.52 m x 3.18 m |
|
Upper Level |
Primary Bedroom |
4.26 m |
3.54 m |
4.26 m x 3.54 m |
|
Upper Level |
Bedroom 2 |
4.26 m |
2.73 m |
4.26 m x 2.73 m |
|
Upper Level |
Bedroom 3 |
3.18 m |
3.09 m |
3.18 m x 3.09 m |
|
Ground Level |
Family Room |
8.58 m |
3.54 m |
8.58 m x 3.54 m |
|
Ground Level |
Bedroom 4 |
3.18 m |
3.09 m |
3.18 m x 3.09 m |
|
Ground Level |
Sunroom |
6.57 m |
3.54 m |
6.57 m x 3.54 m |
Utilities
|
Cable
|
Installed |
|
Electricity
|
Installed |
https://www.realtor.ca/real-estate/28431808/15-maidstone-crescent-brampton-central-park-central-park













