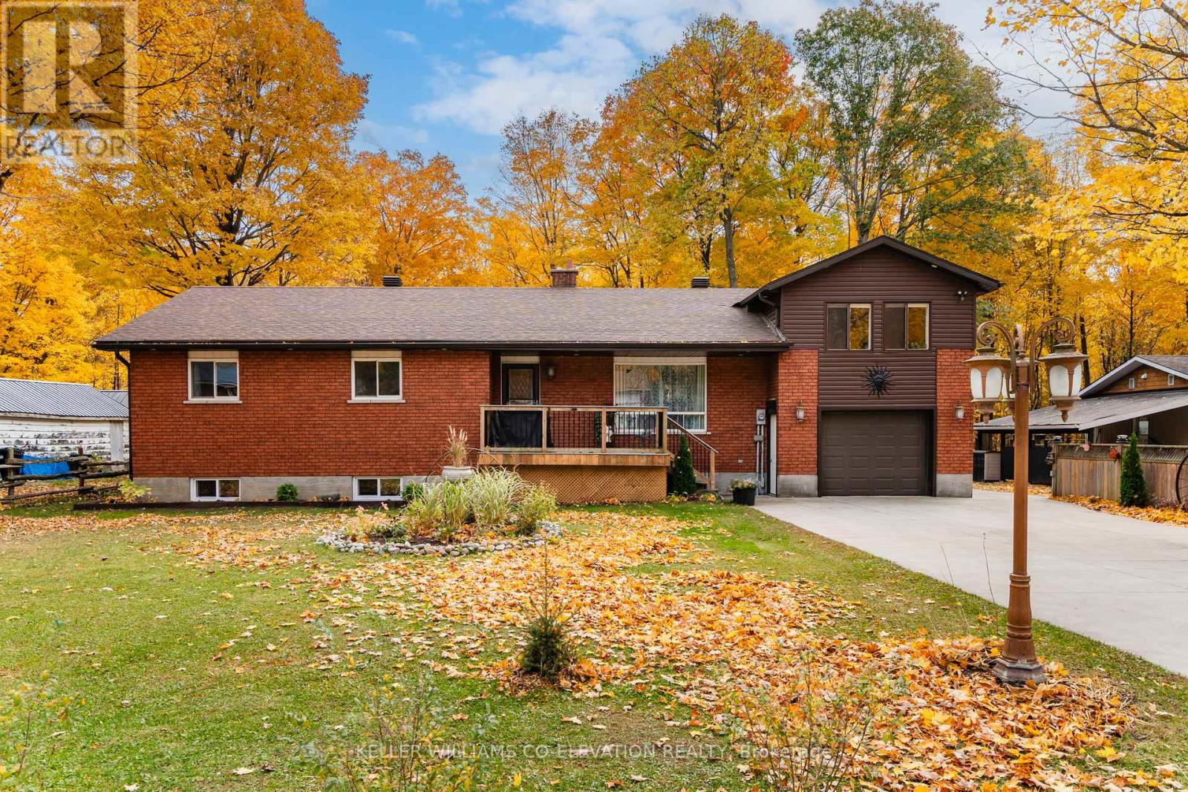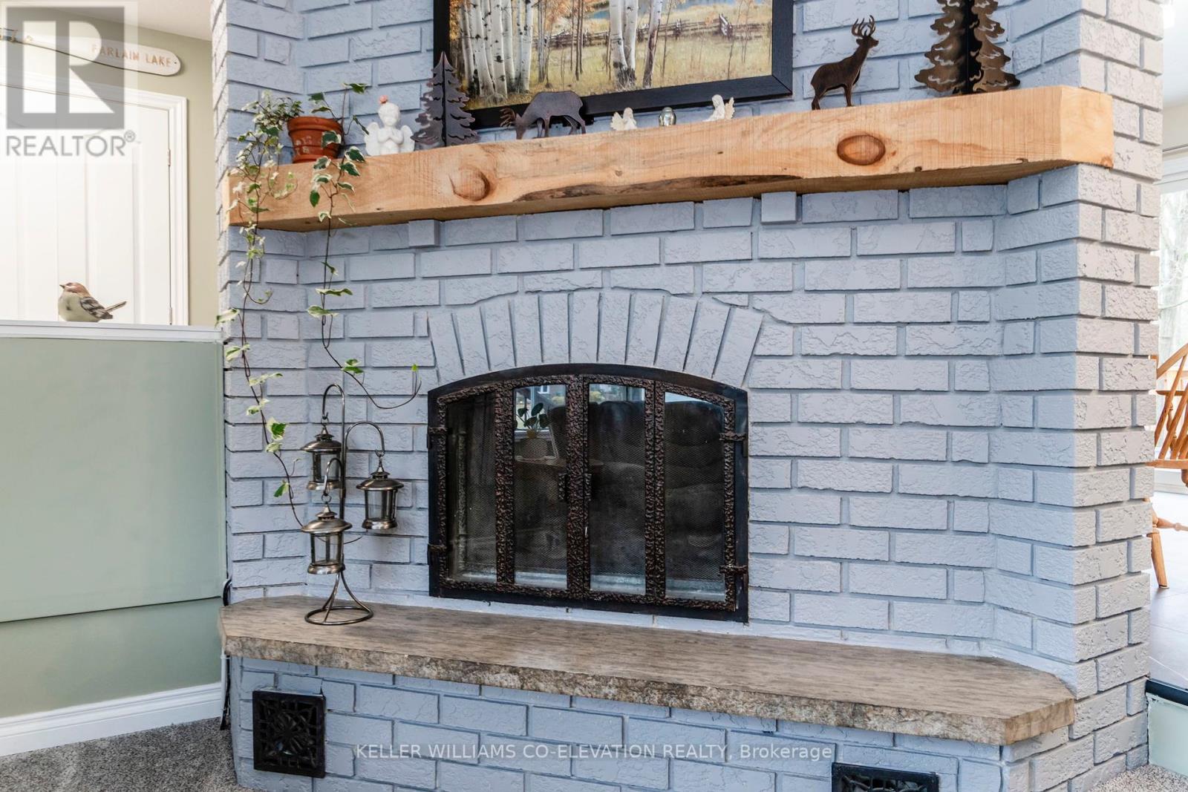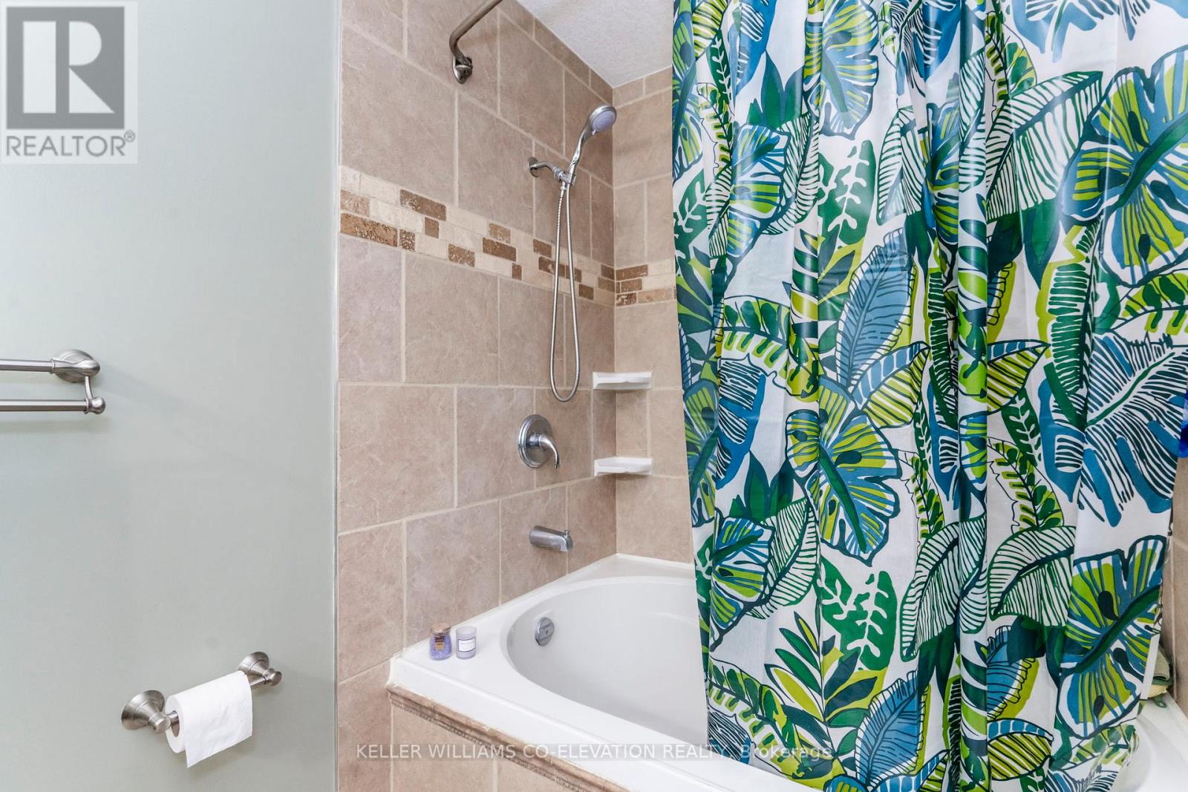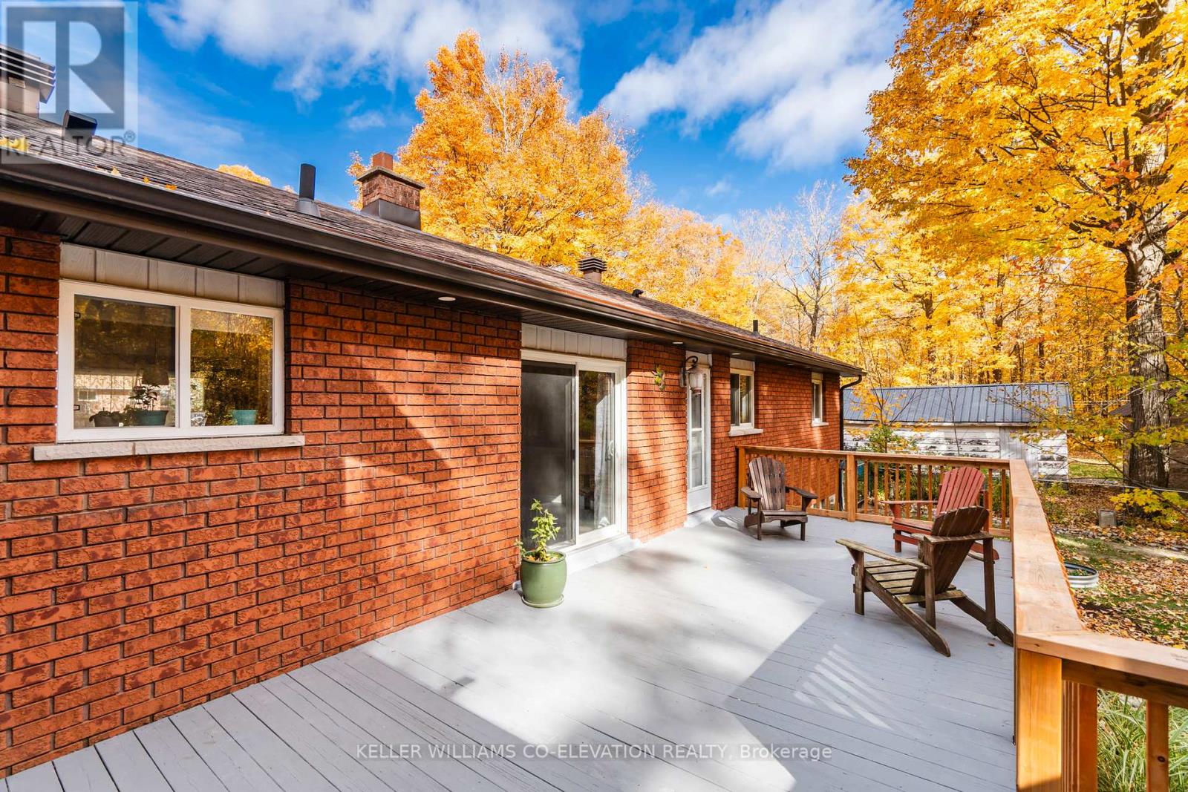4 Bedroom
2 Bathroom
Fireplace
Central Air Conditioning
Forced Air
Landscaped
$749,900
This turn key home is situated on a large fully fenced lot surrounded by mature trees. The main floor boasts 3 bedrooms, a sunken living room with wood burning fireplace, a large kitchen with quartz counters, main floor laundry and large patio doors off the main deck. The second floor primary suite is complete with a gas fireplace, ensuite, separate den and patio doors leading to a deck with a sunken hot tub. The open concept basement is a blank slate with plenty of additional storage. Additional features include new shingles, new furnace, updated 200 amp electrical service, updated flooring, new kitchen backsplash and lighting, new gas fireplace and windows in the basement, poured concrete driveway, a 40.6X 15.6 ft. garage with walk up inside entry and a long driveway. Located close to the walking trails of Awenda Provincial Park, OFSCA Trail System, a public boat launch and marinas. This home is a dream come true for outdoor enthusiasts looking to enjoy the beauty of the area. (id:50976)
Property Details
|
MLS® Number
|
S10415298 |
|
Property Type
|
Single Family |
|
Community Name
|
Rural Tiny |
|
Features
|
Wooded Area, Flat Site, Sump Pump |
|
Parking Space Total
|
7 |
|
Structure
|
Deck |
Building
|
Bathroom Total
|
2 |
|
Bedrooms Above Ground
|
4 |
|
Bedrooms Total
|
4 |
|
Amenities
|
Fireplace(s) |
|
Appliances
|
Hot Tub, Water Heater, Dishwasher, Dryer, Freezer, Garage Door Opener, Microwave, Refrigerator, Stove, Washer |
|
Basement Development
|
Partially Finished |
|
Basement Type
|
Full (partially Finished) |
|
Construction Style Attachment
|
Detached |
|
Construction Style Split Level
|
Sidesplit |
|
Cooling Type
|
Central Air Conditioning |
|
Exterior Finish
|
Brick, Vinyl Siding |
|
Fire Protection
|
Smoke Detectors |
|
Fireplace Present
|
Yes |
|
Fireplace Total
|
3 |
|
Foundation Type
|
Block |
|
Heating Fuel
|
Natural Gas |
|
Heating Type
|
Forced Air |
|
Type
|
House |
Parking
Land
|
Acreage
|
No |
|
Landscape Features
|
Landscaped |
|
Sewer
|
Septic System |
|
Size Depth
|
180 Ft |
|
Size Frontage
|
83 Ft |
|
Size Irregular
|
83 X 180 Ft |
|
Size Total Text
|
83 X 180 Ft|under 1/2 Acre |
|
Zoning Description
|
Sr |
Rooms
| Level |
Type |
Length |
Width |
Dimensions |
|
Main Level |
Living Room |
3.91 m |
5.54 m |
3.91 m x 5.54 m |
|
Main Level |
Dining Room |
3.51 m |
4.24 m |
3.51 m x 4.24 m |
|
Main Level |
Kitchen |
3.51 m |
3.68 m |
3.51 m x 3.68 m |
|
Main Level |
Laundry Room |
2.31 m |
3.33 m |
2.31 m x 3.33 m |
|
Main Level |
Bedroom |
3.53 m |
3.33 m |
3.53 m x 3.33 m |
|
Main Level |
Bedroom |
3.53 m |
3.68 m |
3.53 m x 3.68 m |
|
Main Level |
Bedroom |
3.96 m |
3.66 m |
3.96 m x 3.66 m |
|
Upper Level |
Primary Bedroom |
4.19 m |
4.19 m |
4.19 m x 4.19 m |
|
Upper Level |
Family Room |
4.67 m |
4.16 m |
4.67 m x 4.16 m |
https://www.realtor.ca/real-estate/27633338/15-mundy-avenue-tiny-rural-tiny














































