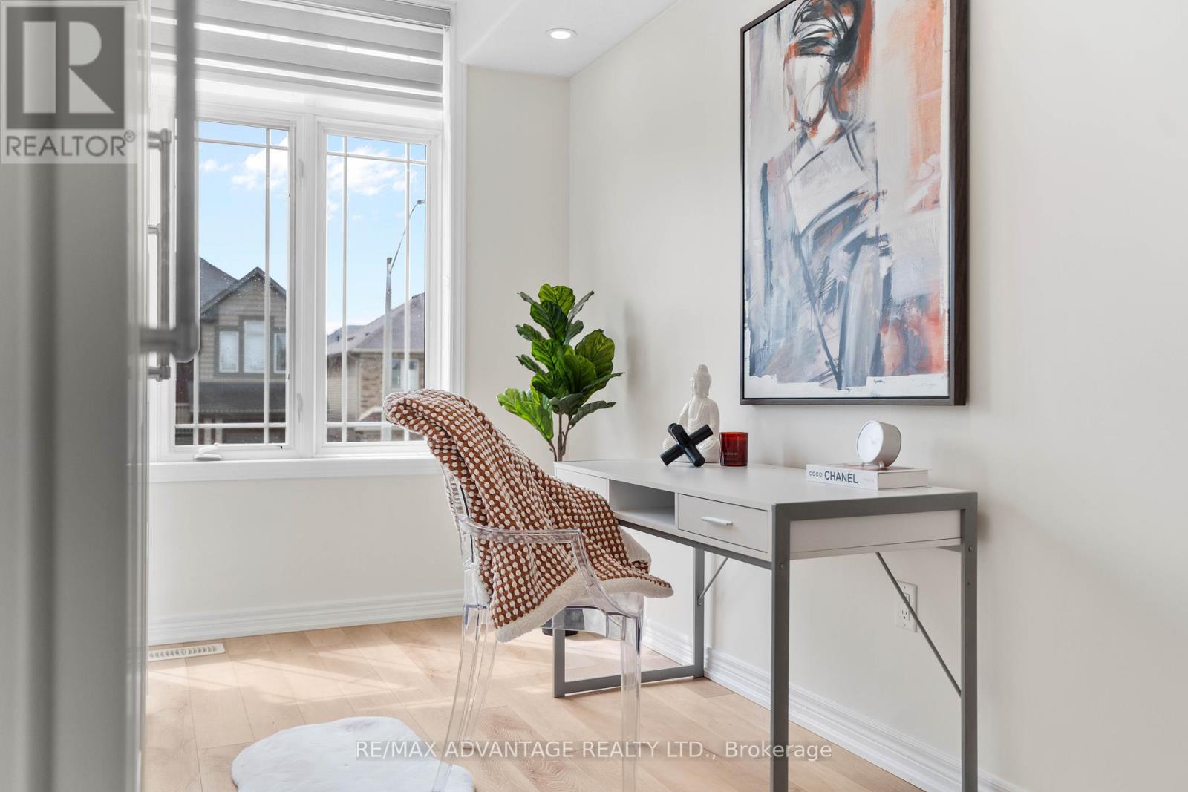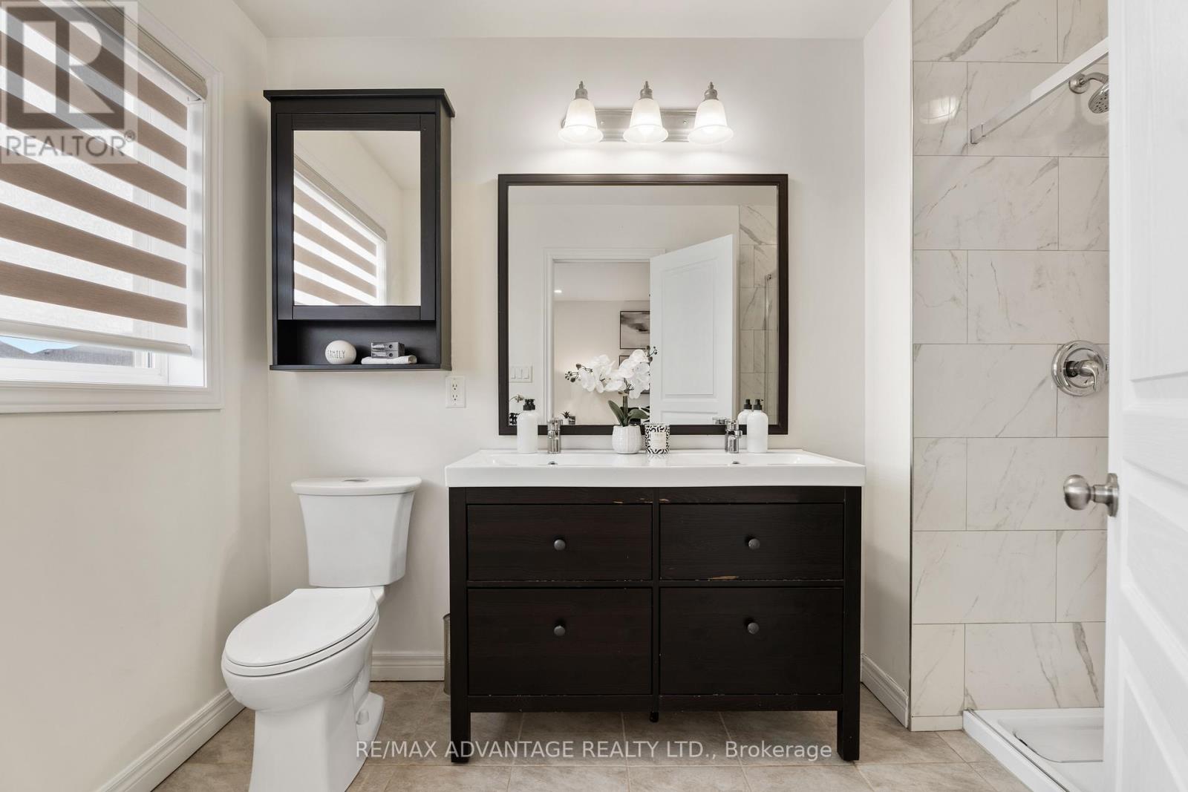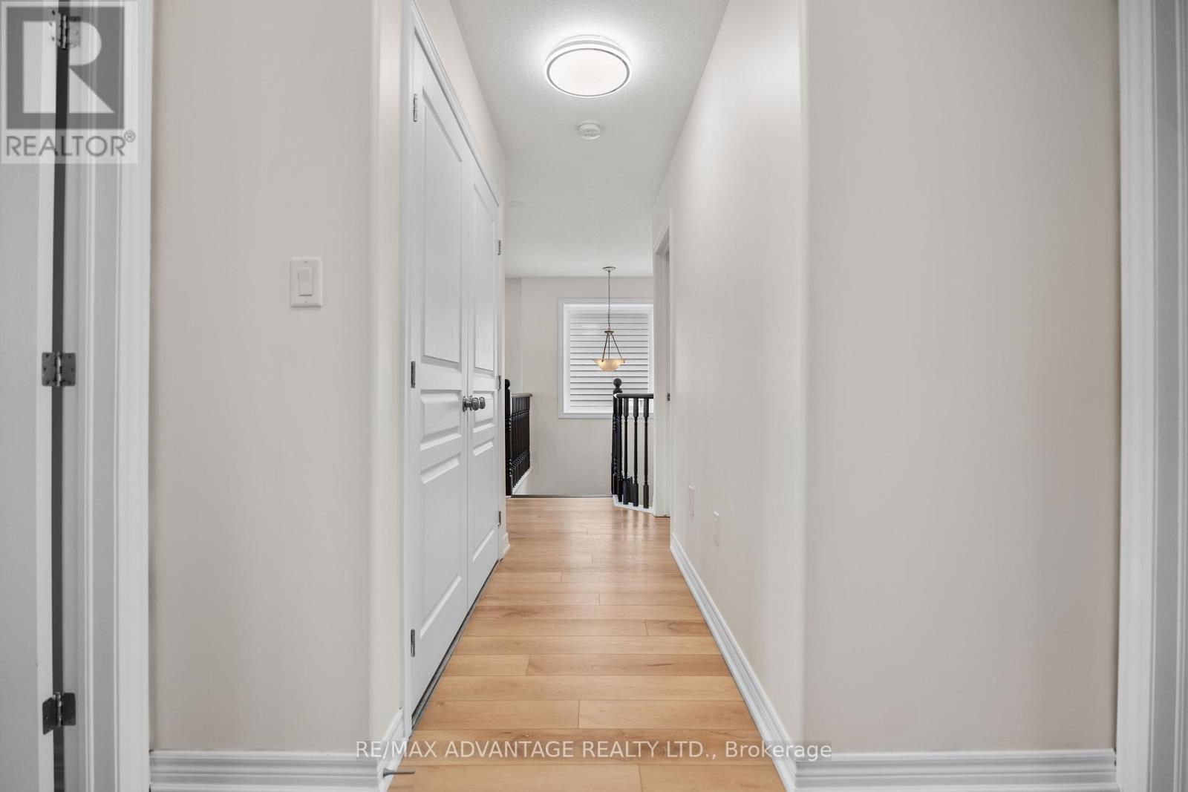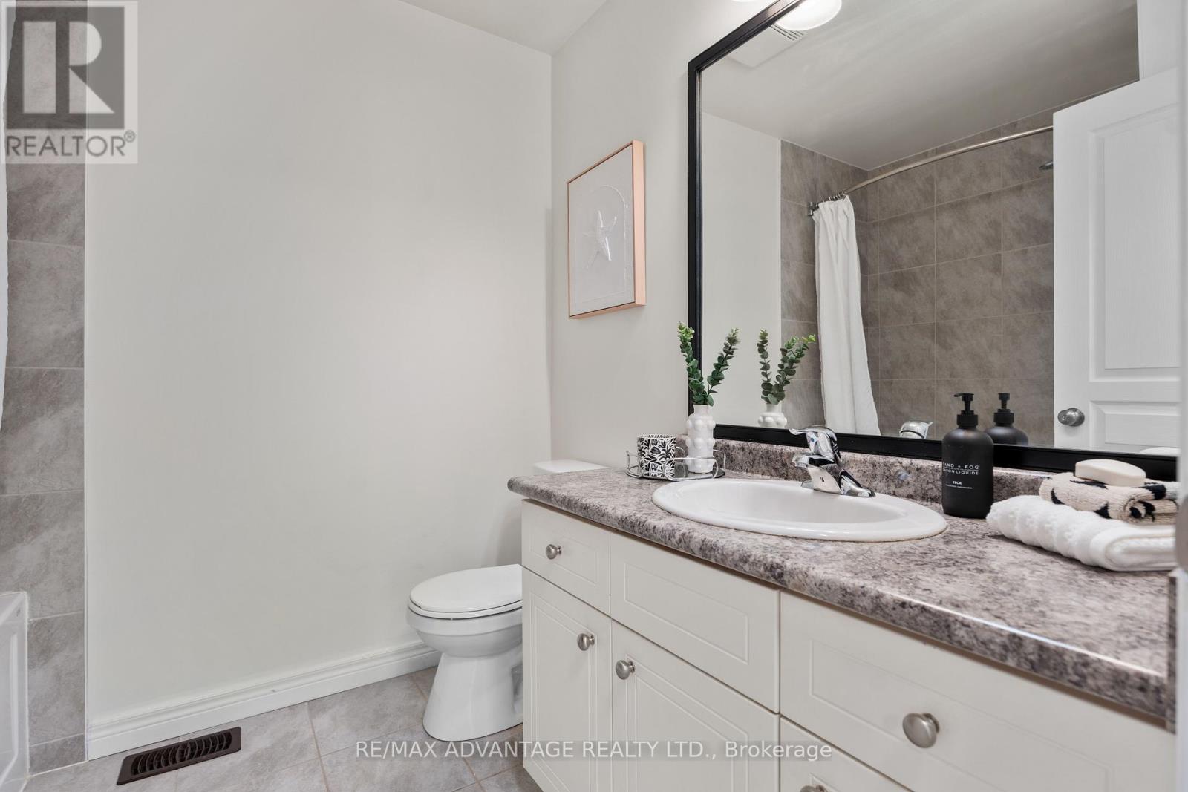5 Bedroom
4 Bathroom
1,500 - 2,000 ft2
Fireplace
Central Air Conditioning
Forced Air
$1,179,000
Stunning 4+1 Bedroom, 3.5 Bath Detached Gem!!- STONEY CREEK. Welcome to this beautifully upgraded, carpet-free home where modern comfort meets elegant design. The open-concept main floor features a stylish eat-in kitchen with two-tone cabinetry, granite countertops, a center island, and a walk-in pantry, seamlessly flowing into the spacious living room with hardwood flooring and a walk-out to the backyard. Step outside to your full-length covered deck, perfect for entertaining with your family and friends. Upstairs, you'll find four generous bedrooms, including a primary retreat with a walk-in closet and 3-piece ensuite. One bedroom is currently used as a bright home office with a vaulted ceiling. A loft-style family room with balcony and a modern 3-piece bath . The finished basement expands your living space with a cozy family/rec area, built-in wet bar, an additional bedroom, and a stylish 3-piece bath all thoughtfully designed for comfort and functionality. Perfectly located just minutes from the QEW, Lake Ontario, top-rated schools, scenic parks, Costco, Metro and major amenities , this home offers the ideal blend of comfort, convenience, and modern living. Meticulously maintained and move-in ready, its a property that truly has it all just waiting for you to make it yours. (id:50976)
Property Details
|
MLS® Number
|
X12086585 |
|
Property Type
|
Single Family |
|
Community Name
|
Stoney Creek |
|
Amenities Near By
|
Park, Schools |
|
Community Features
|
School Bus |
|
Equipment Type
|
Water Heater - Gas |
|
Features
|
Sump Pump |
|
Parking Space Total
|
4 |
|
Rental Equipment Type
|
Water Heater - Gas |
|
Structure
|
Deck |
Building
|
Bathroom Total
|
4 |
|
Bedrooms Above Ground
|
4 |
|
Bedrooms Below Ground
|
1 |
|
Bedrooms Total
|
5 |
|
Age
|
6 To 15 Years |
|
Amenities
|
Fireplace(s) |
|
Appliances
|
Stove, Washer, Refrigerator |
|
Basement Development
|
Finished |
|
Basement Type
|
N/a (finished) |
|
Construction Style Attachment
|
Detached |
|
Cooling Type
|
Central Air Conditioning |
|
Exterior Finish
|
Brick, Vinyl Siding |
|
Fireplace Present
|
Yes |
|
Foundation Type
|
Concrete |
|
Half Bath Total
|
1 |
|
Heating Fuel
|
Natural Gas |
|
Heating Type
|
Forced Air |
|
Stories Total
|
2 |
|
Size Interior
|
1,500 - 2,000 Ft2 |
|
Type
|
House |
|
Utility Water
|
Municipal Water |
Parking
Land
|
Acreage
|
No |
|
Land Amenities
|
Park, Schools |
|
Sewer
|
Sanitary Sewer |
|
Size Depth
|
98 Ft ,2 In |
|
Size Frontage
|
36 Ft ,1 In |
|
Size Irregular
|
36.1 X 98.2 Ft ; 98.44 Ft X 36.16 Ft X 98.44 Ft X 36.17 F |
|
Size Total Text
|
36.1 X 98.2 Ft ; 98.44 Ft X 36.16 Ft X 98.44 Ft X 36.17 F |
|
Zoning Description
|
R3-30 |
Utilities
https://www.realtor.ca/real-estate/28176013/15-norbrook-drive-hamilton-stoney-creek-stoney-creek























































