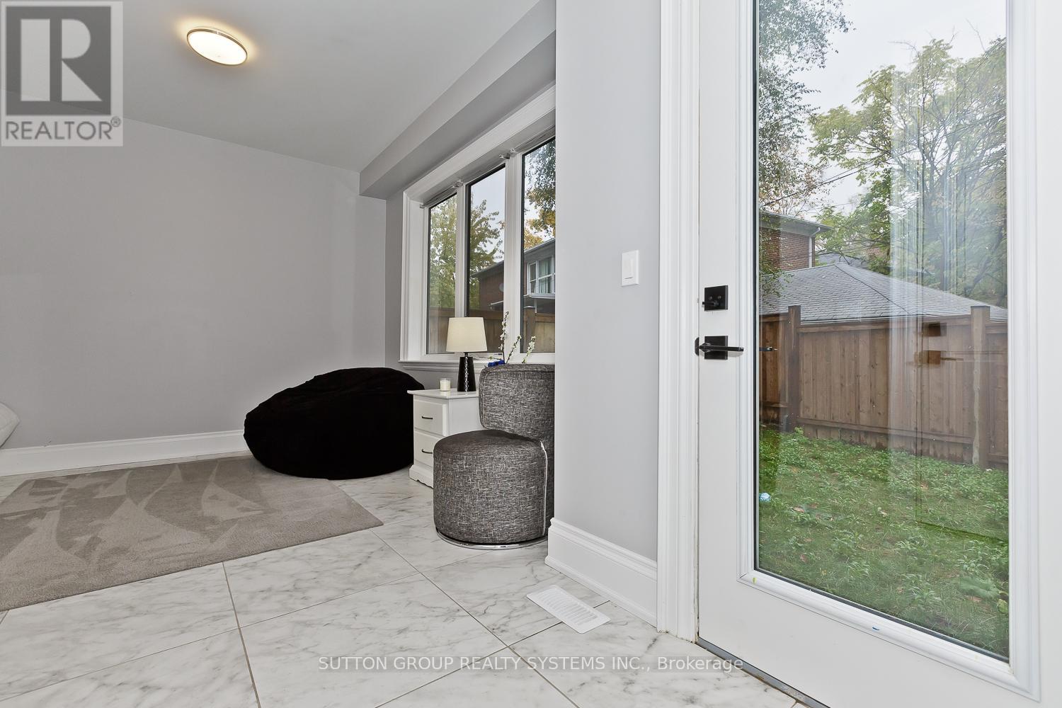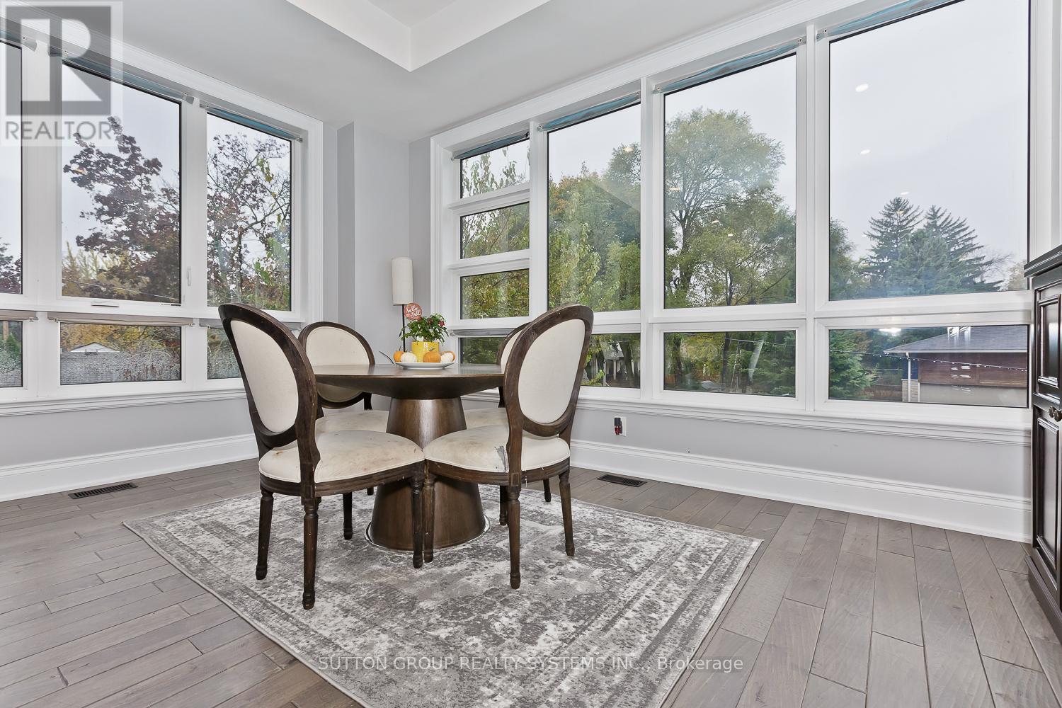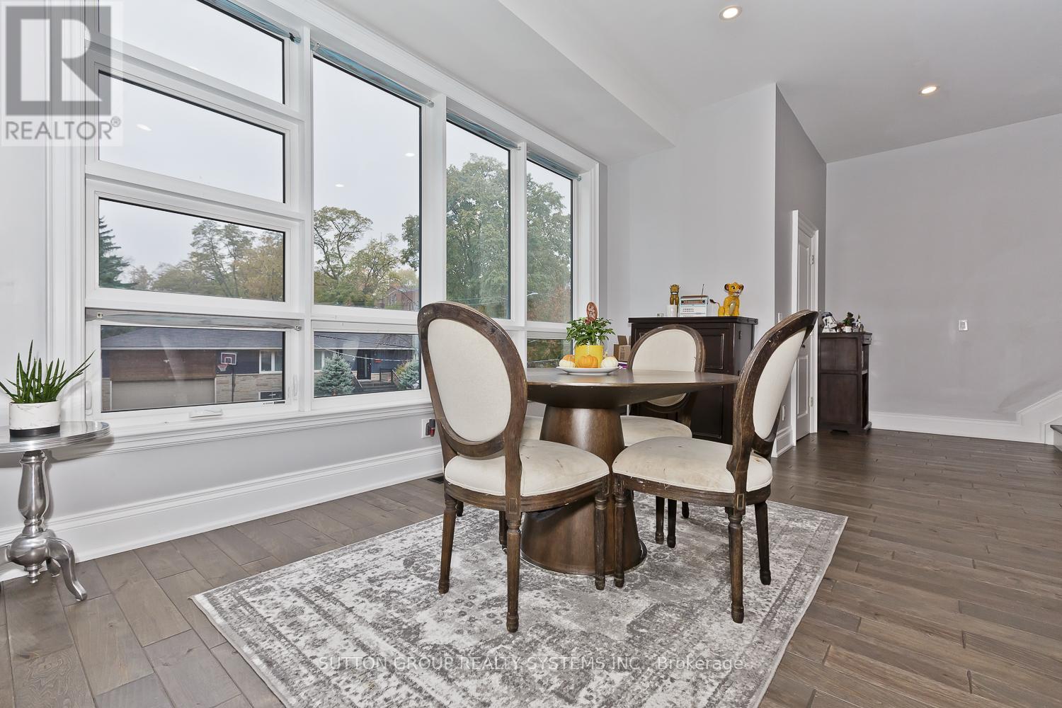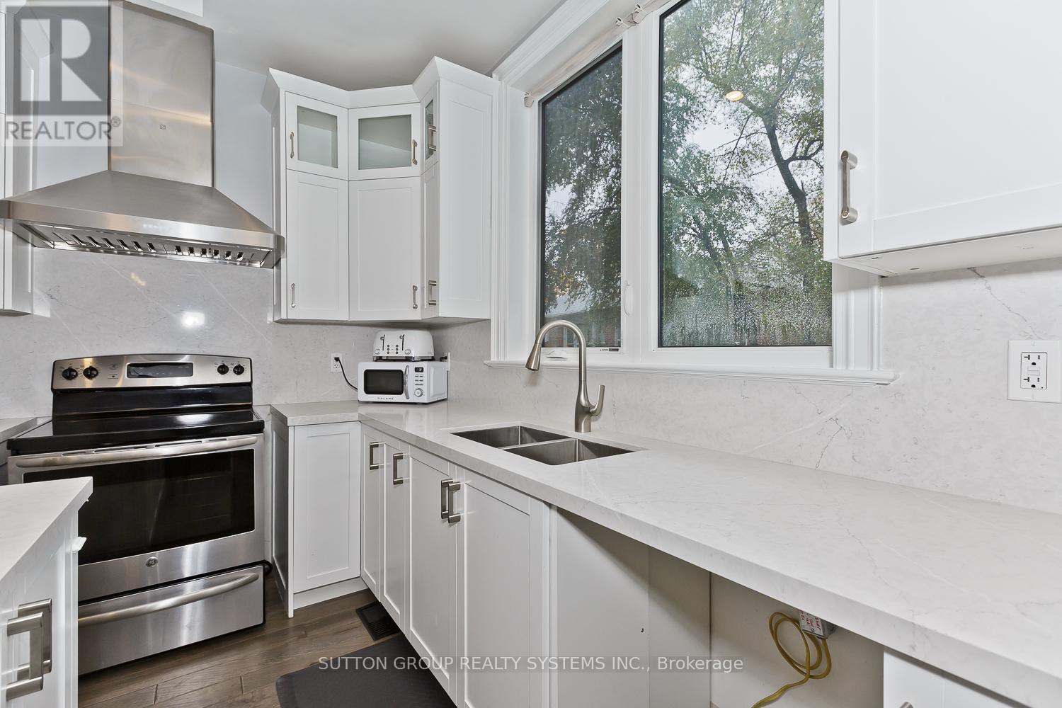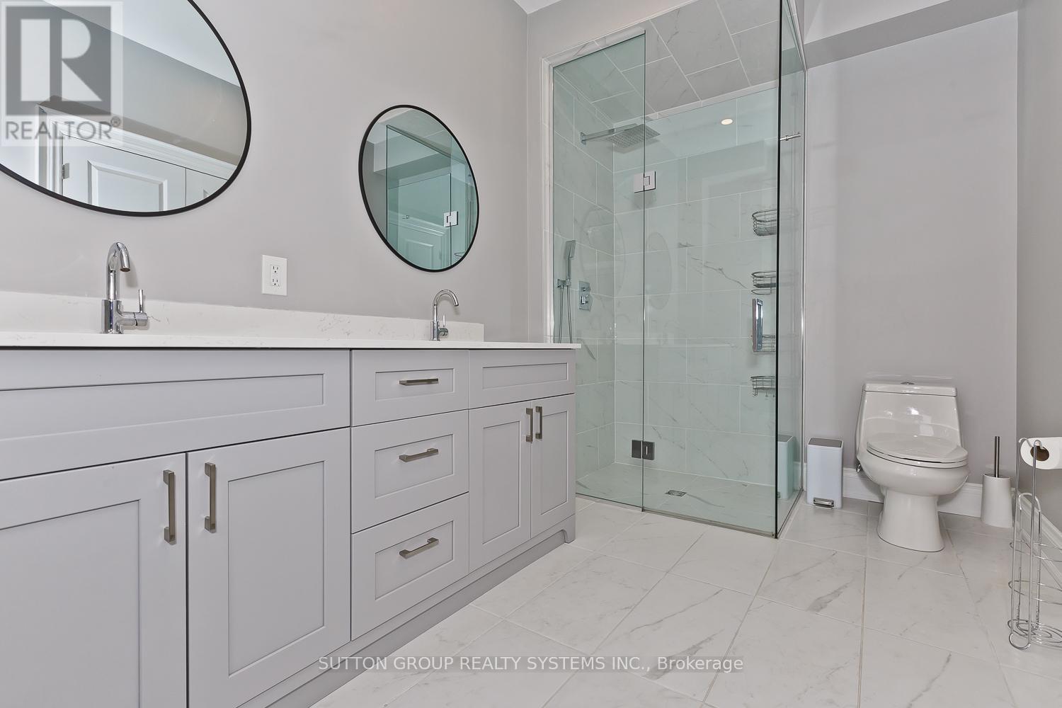3 Bedroom
4 Bathroom
Central Air Conditioning
Forced Air
$1,899,900
Beautiful newer home located in the affluent Kingsway South. This modern home offers lots of open spaces and large windows throughout. Ideal family home. Hardwood and tiled floors troughout. large Rooftop terrace that offers great area views. Steps to transit. Many parks and Excellent Schools. **** EXTRAS **** High ceiling heights,unfinished basement, lots of storage,fenced back yard (id:50976)
Property Details
|
MLS® Number
|
W10405036 |
|
Property Type
|
Single Family |
|
Community Name
|
Kingsway South |
|
Amenities Near By
|
Public Transit, Schools, Park |
|
Parking Space Total
|
3 |
Building
|
Bathroom Total
|
4 |
|
Bedrooms Above Ground
|
3 |
|
Bedrooms Total
|
3 |
|
Appliances
|
Water Heater, Garage Door Opener |
|
Basement Development
|
Unfinished |
|
Basement Type
|
N/a (unfinished) |
|
Construction Style Attachment
|
Detached |
|
Cooling Type
|
Central Air Conditioning |
|
Exterior Finish
|
Brick, Stone |
|
Flooring Type
|
Tile, Hardwood |
|
Foundation Type
|
Concrete |
|
Half Bath Total
|
2 |
|
Heating Fuel
|
Natural Gas |
|
Heating Type
|
Forced Air |
|
Stories Total
|
3 |
|
Type
|
House |
|
Utility Water
|
Municipal Water |
Parking
Land
|
Acreage
|
No |
|
Fence Type
|
Fenced Yard |
|
Land Amenities
|
Public Transit, Schools, Park |
|
Sewer
|
Sanitary Sewer |
|
Size Depth
|
60 Ft ,1 In |
|
Size Frontage
|
48 Ft |
|
Size Irregular
|
48.03 X 60.09 Ft |
|
Size Total Text
|
48.03 X 60.09 Ft |
Rooms
| Level |
Type |
Length |
Width |
Dimensions |
|
Second Level |
Kitchen |
4.27 m |
2.62 m |
4.27 m x 2.62 m |
|
Second Level |
Dining Room |
6.95 m |
6.71 m |
6.95 m x 6.71 m |
|
Second Level |
Living Room |
6.95 m |
6.71 m |
6.95 m x 6.71 m |
|
Second Level |
Bathroom |
|
|
Measurements not available |
|
Third Level |
Bathroom |
|
|
Measurements not available |
|
Third Level |
Laundry Room |
|
|
Measurements not available |
|
Third Level |
Primary Bedroom |
4.66 m |
3.88 m |
4.66 m x 3.88 m |
|
Third Level |
Bedroom 2 |
3.18 m |
2.8 m |
3.18 m x 2.8 m |
|
Third Level |
Bedroom 3 |
3.14 m |
2.62 m |
3.14 m x 2.62 m |
|
Main Level |
Foyer |
5.18 m |
3.38 m |
5.18 m x 3.38 m |
|
Main Level |
Den |
4.88 m |
3.05 m |
4.88 m x 3.05 m |
|
Main Level |
Bathroom |
|
|
Measurements not available |
https://www.realtor.ca/real-estate/27611470/15-old-oak-drive-toronto-kingsway-south-kingsway-south













