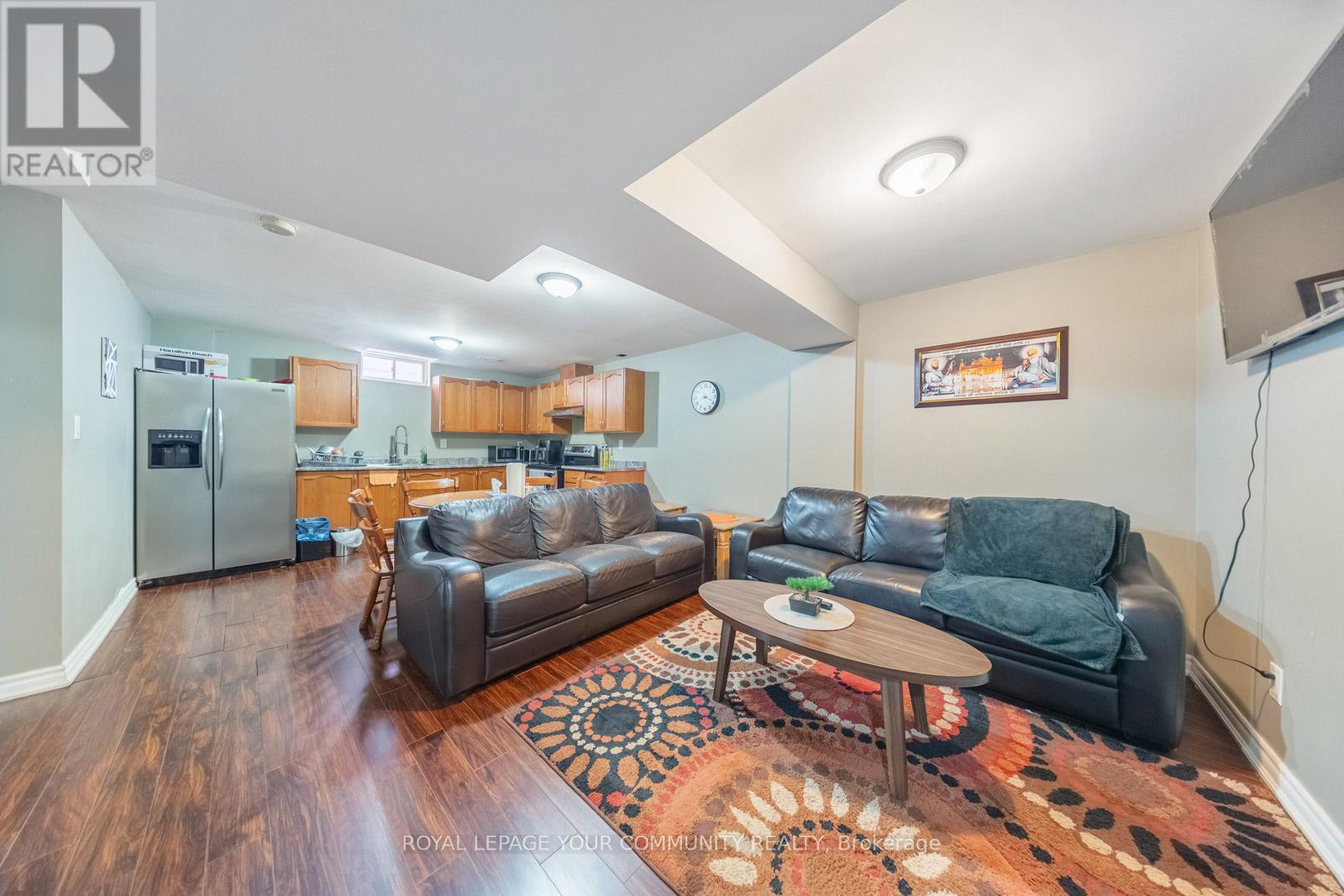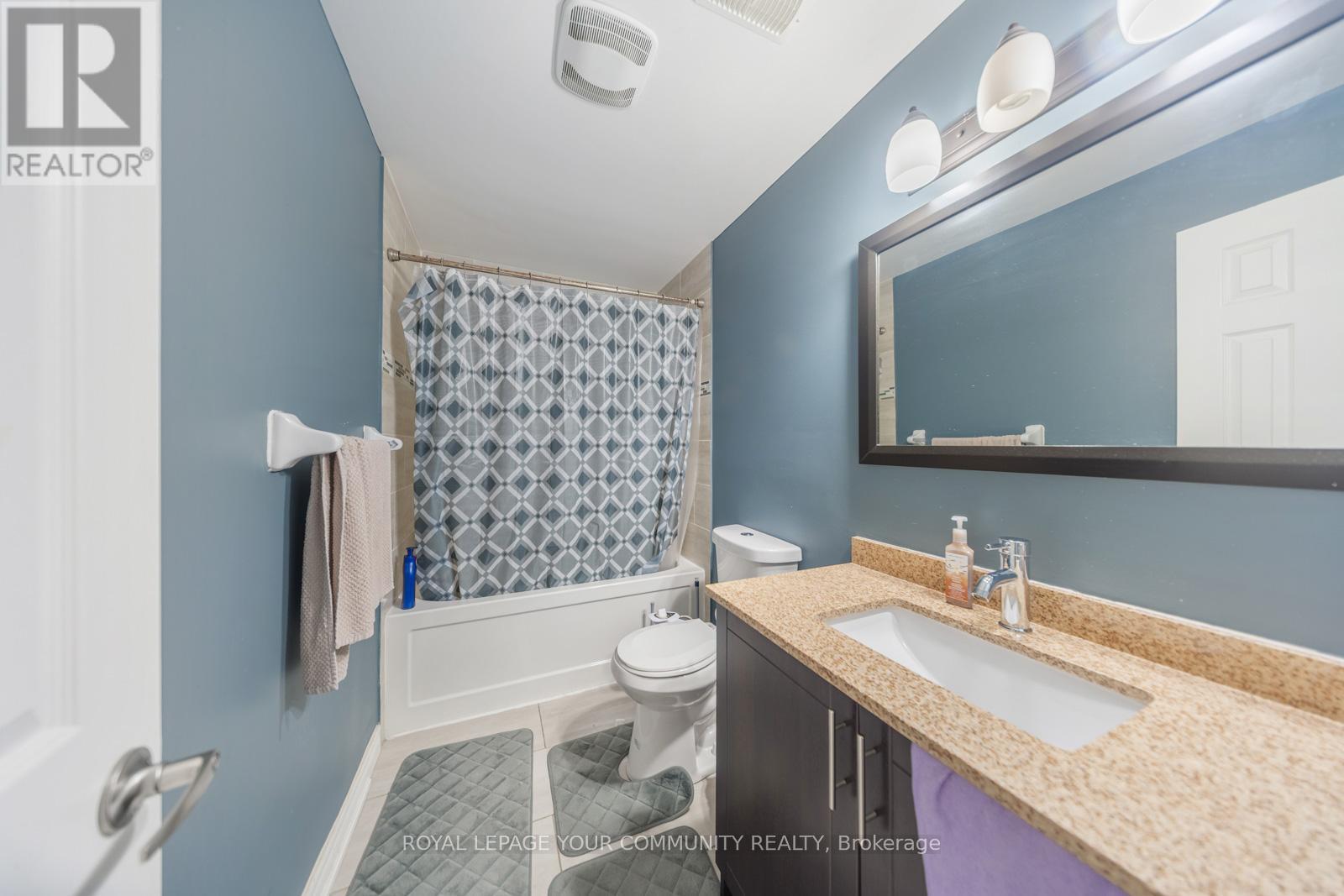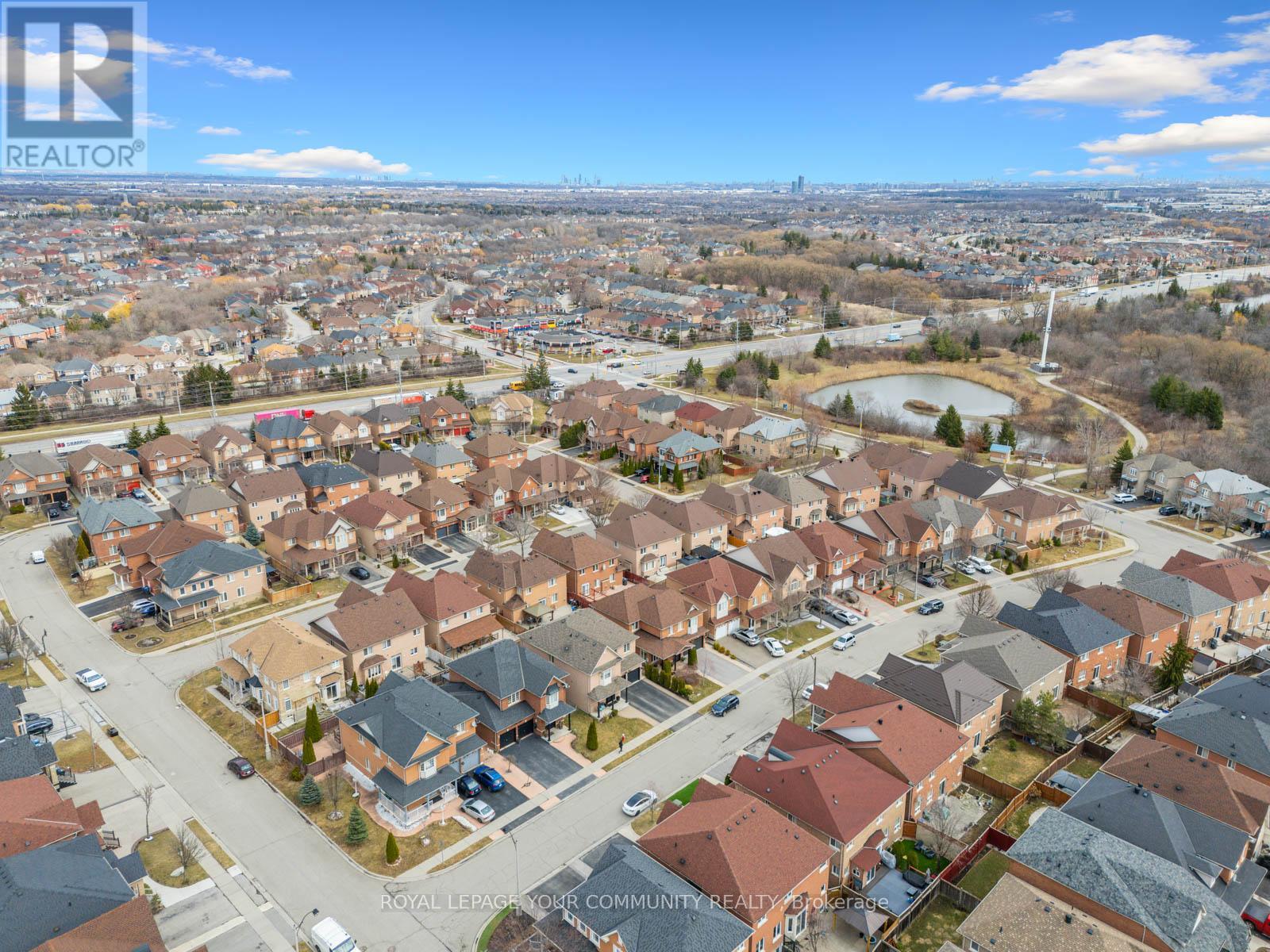6 Bedroom
4 Bathroom
2,500 - 3,000 ft2
Fireplace
Central Air Conditioning
Forced Air
$1,439,999
Step into modern elegance with this stunning fully detached home, freshly renovated in 2023!The open-concept design creates a seamless flow throughout, with bright and airy living spaces that are bathed in natural light. The heart of the home is the beautiful kitchen, overlooking the spacious living area perfect for entertaining or everyday family life. A very unique feature is located on the second floor, a versatile open area that offers an ideal space for a home office, reading nook, or additional lounge. Outside, the curb appeal is undeniable. The fully finished basement offers incredible flexibility, serving as a private in-law suite to be used as you please, such as a potential rental, while still leaving a separate space for the owners to enjoy their own dedicated basement area. (id:50976)
Open House
This property has open houses!
Starts at:
11:00 am
Ends at:
1:00 pm
Starts at:
2:00 pm
Ends at:
4:00 pm
Property Details
|
MLS® Number
|
W12053268 |
|
Property Type
|
Single Family |
|
Community Name
|
Sandringham-Wellington |
|
Amenities Near By
|
Hospital, Public Transit, Schools |
|
Features
|
Carpet Free, In-law Suite |
|
Parking Space Total
|
6 |
Building
|
Bathroom Total
|
4 |
|
Bedrooms Above Ground
|
4 |
|
Bedrooms Below Ground
|
2 |
|
Bedrooms Total
|
6 |
|
Age
|
16 To 30 Years |
|
Amenities
|
Fireplace(s) |
|
Appliances
|
All, Dishwasher, Dryer, Oven, Stove, Washer, Window Coverings, Refrigerator |
|
Basement Development
|
Finished |
|
Basement Features
|
Separate Entrance |
|
Basement Type
|
N/a (finished) |
|
Construction Style Attachment
|
Detached |
|
Cooling Type
|
Central Air Conditioning |
|
Exterior Finish
|
Brick |
|
Fireplace Present
|
Yes |
|
Fireplace Total
|
1 |
|
Foundation Type
|
Concrete |
|
Half Bath Total
|
1 |
|
Heating Fuel
|
Natural Gas |
|
Heating Type
|
Forced Air |
|
Stories Total
|
2 |
|
Size Interior
|
2,500 - 3,000 Ft2 |
|
Type
|
House |
|
Utility Water
|
Municipal Water |
Parking
Land
|
Acreage
|
No |
|
Land Amenities
|
Hospital, Public Transit, Schools |
|
Sewer
|
Sanitary Sewer |
|
Size Depth
|
85 Ft ,3 In |
|
Size Frontage
|
45 Ft |
|
Size Irregular
|
45 X 85.3 Ft |
|
Size Total Text
|
45 X 85.3 Ft |
Rooms
| Level |
Type |
Length |
Width |
Dimensions |
|
Second Level |
Bathroom |
3.52 m |
2.63 m |
3.52 m x 2.63 m |
|
Second Level |
Bathroom |
3.8 m |
1.51 m |
3.8 m x 1.51 m |
|
Second Level |
Bedroom |
7.11 m |
3.68 m |
7.11 m x 3.68 m |
|
Second Level |
Bedroom 2 |
4.85 m |
3.36 m |
4.85 m x 3.36 m |
|
Second Level |
Bedroom 3 |
4.85 m |
3.36 m |
4.85 m x 3.36 m |
|
Second Level |
Bedroom 4 |
3.8 m |
3.57 m |
3.8 m x 3.57 m |
|
Basement |
Living Room |
3.98 m |
2.15 m |
3.98 m x 2.15 m |
|
Basement |
Bedroom |
3.87 m |
3.44 m |
3.87 m x 3.44 m |
|
Basement |
Bedroom 2 |
3.68 m |
3.52 m |
3.68 m x 3.52 m |
|
Basement |
Bathroom |
2.69 m |
1.5 m |
2.69 m x 1.5 m |
|
Basement |
Kitchen |
3.98 m |
2.75 m |
3.98 m x 2.75 m |
|
Main Level |
Living Room |
6.86 m |
5.02 m |
6.86 m x 5.02 m |
|
Main Level |
Dining Room |
6.86 m |
5.02 m |
6.86 m x 5.02 m |
|
Main Level |
Kitchen |
4.01 m |
3.34 m |
4.01 m x 3.34 m |
|
Main Level |
Family Room |
4.9 m |
4.01 m |
4.9 m x 4.01 m |
|
Main Level |
Laundry Room |
2.58 m |
1.77 m |
2.58 m x 1.77 m |
|
Main Level |
Bathroom |
2.12 m |
0.82 m |
2.12 m x 0.82 m |
https://www.realtor.ca/real-estate/28100839/15-pika-trail-brampton-sandringham-wellington-sandringham-wellington











































