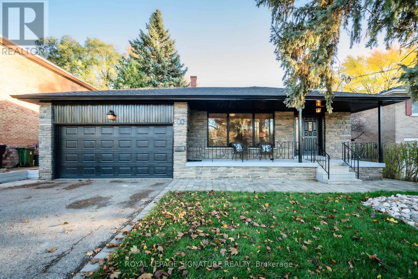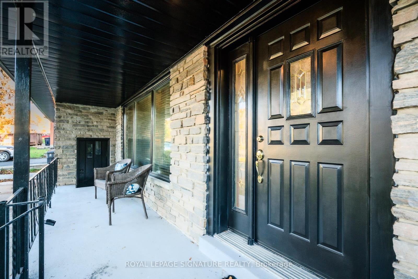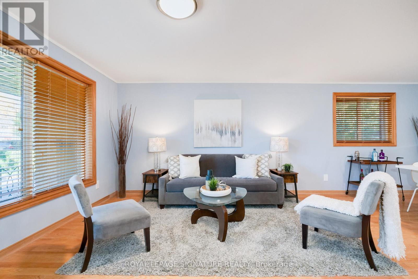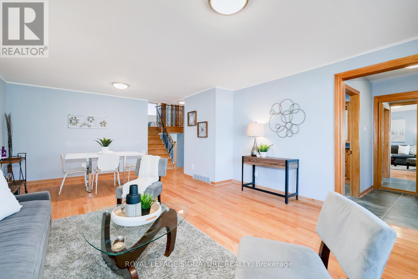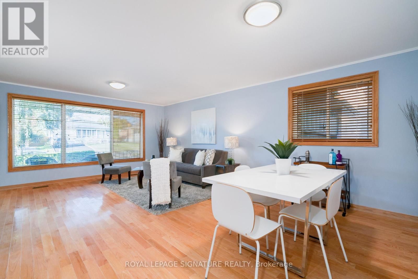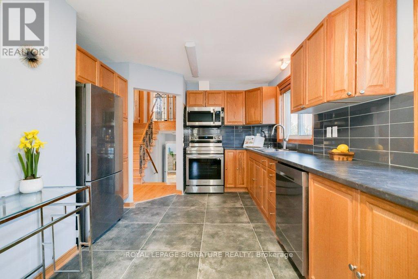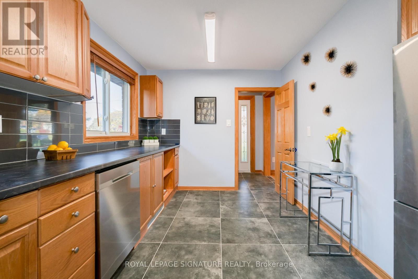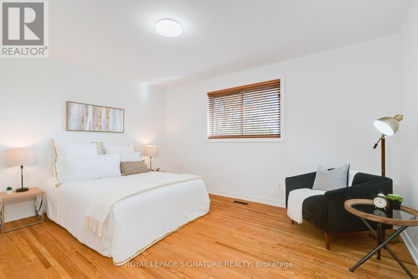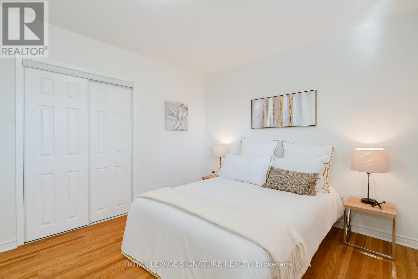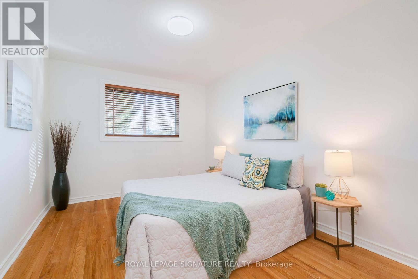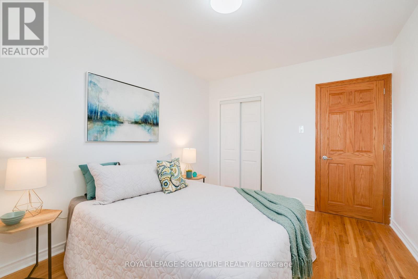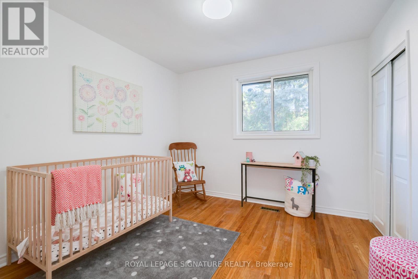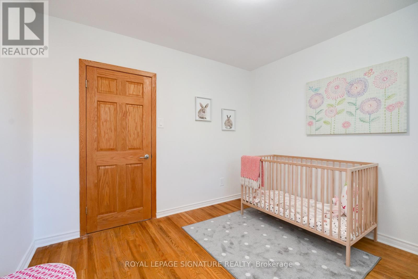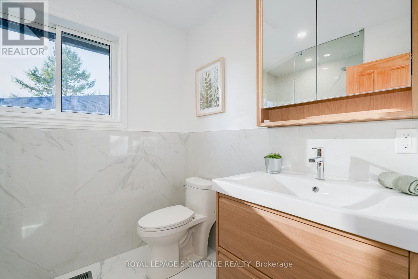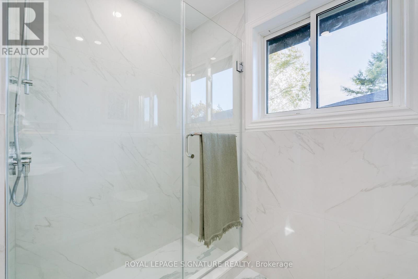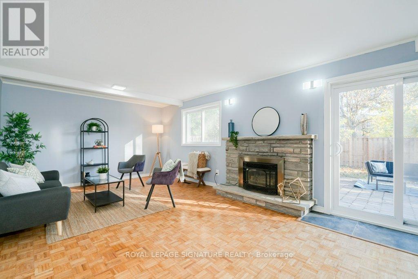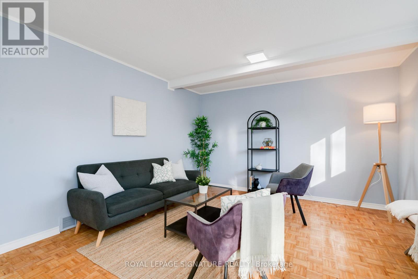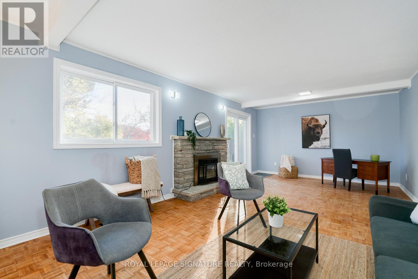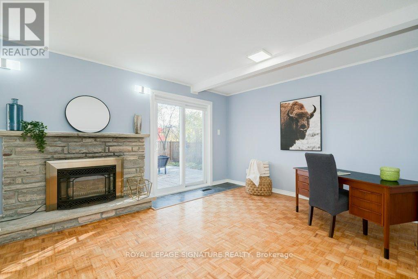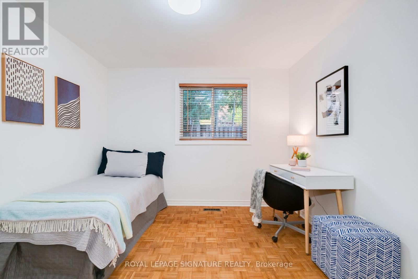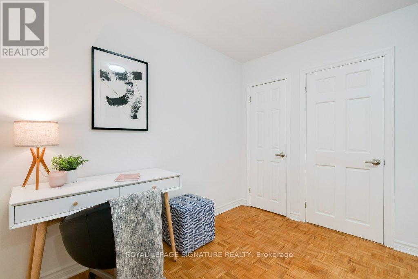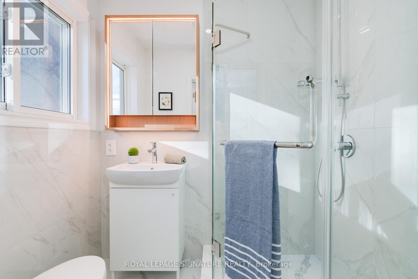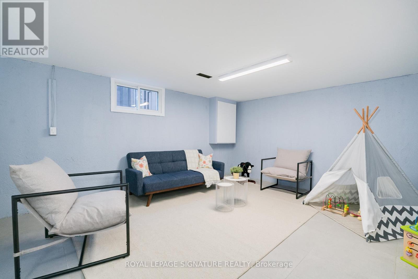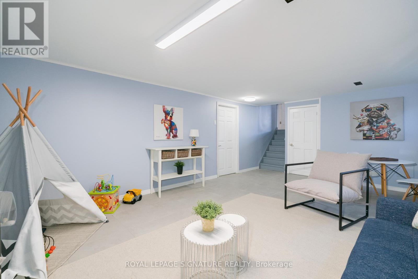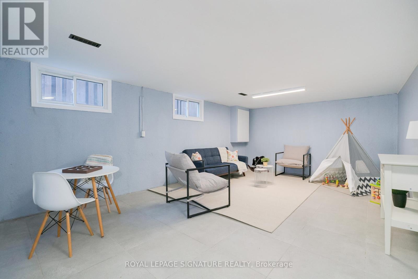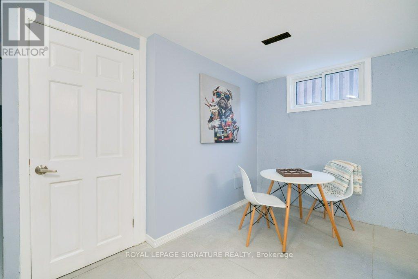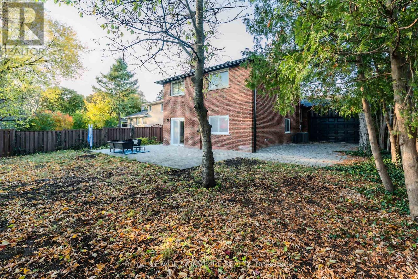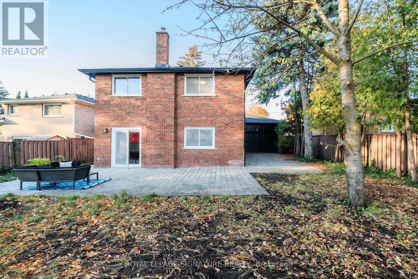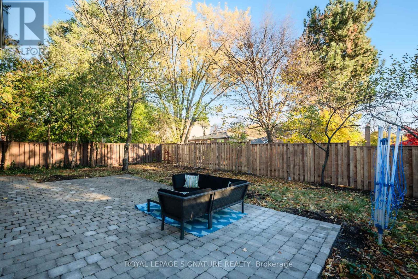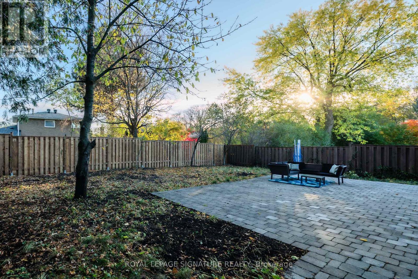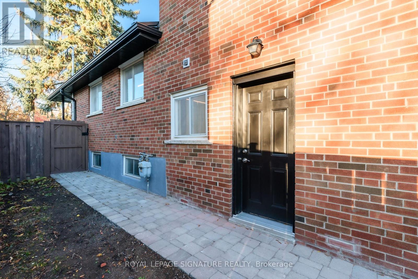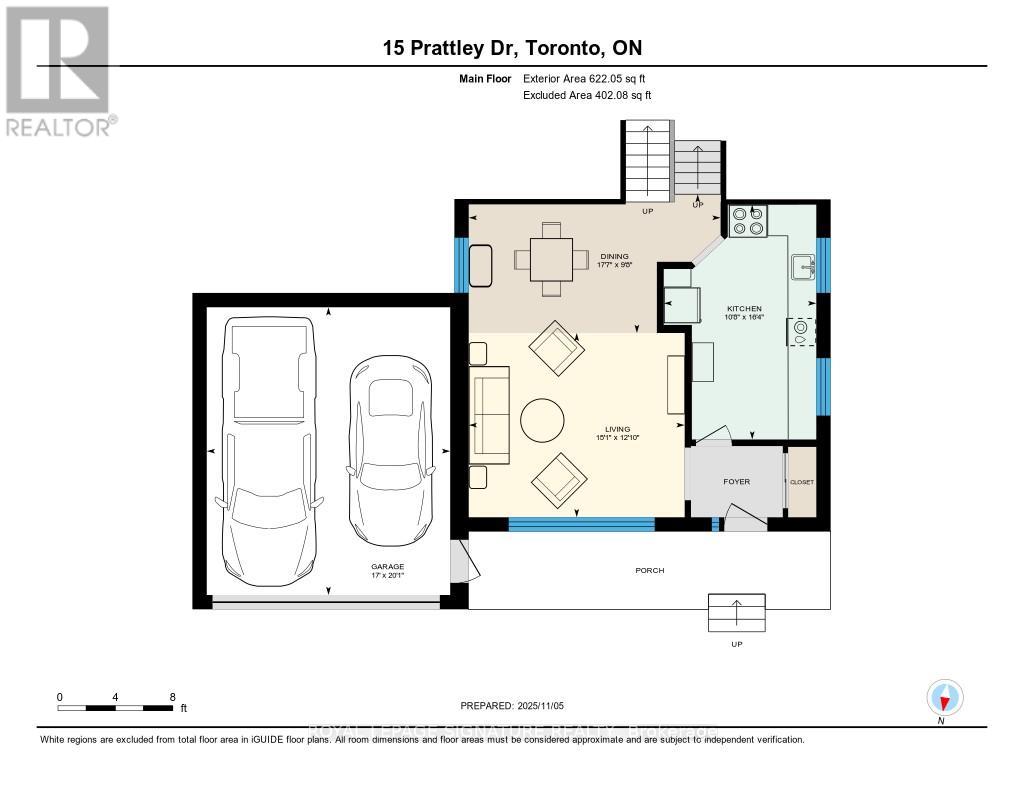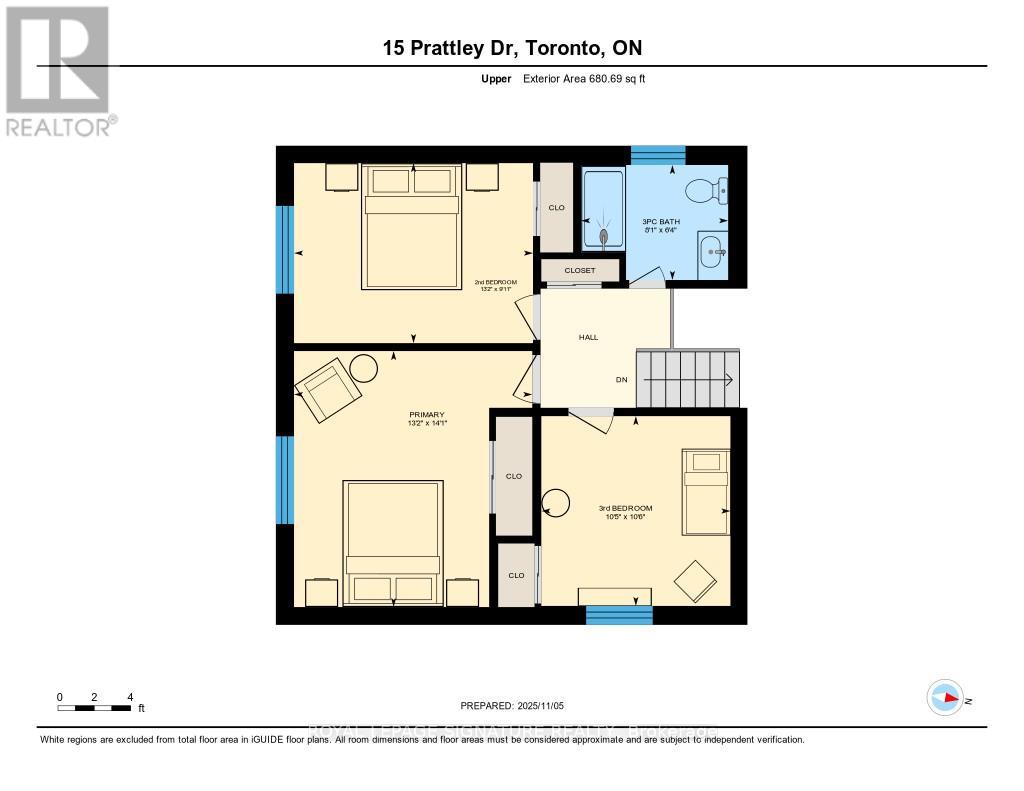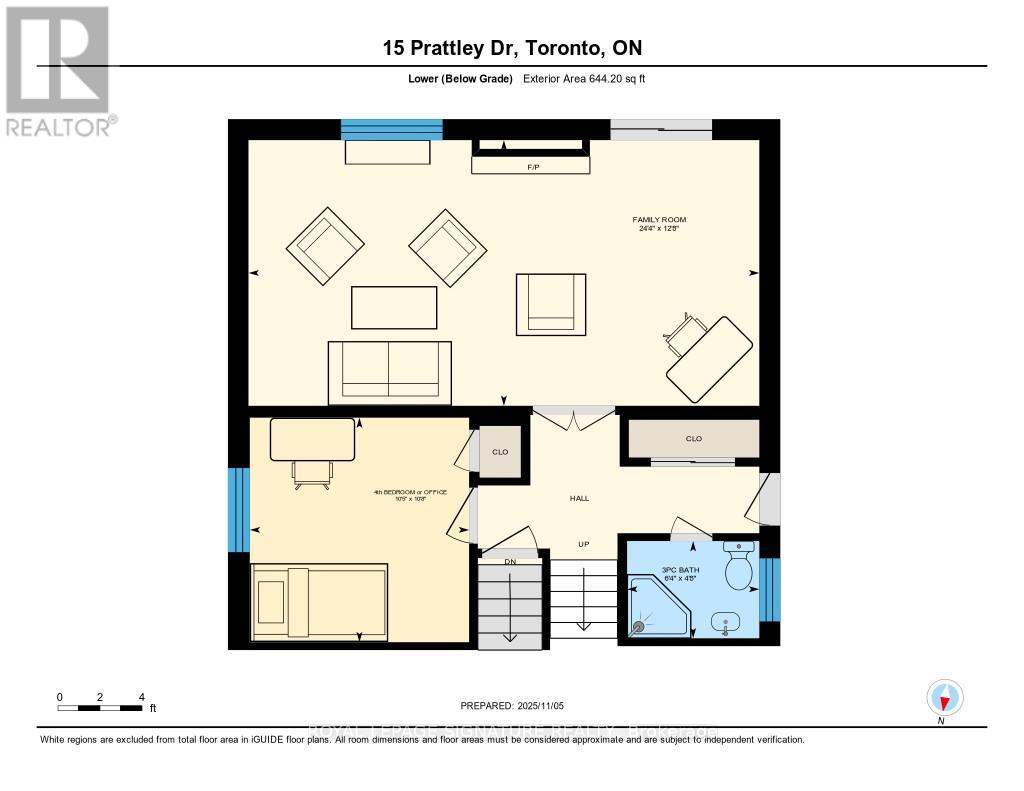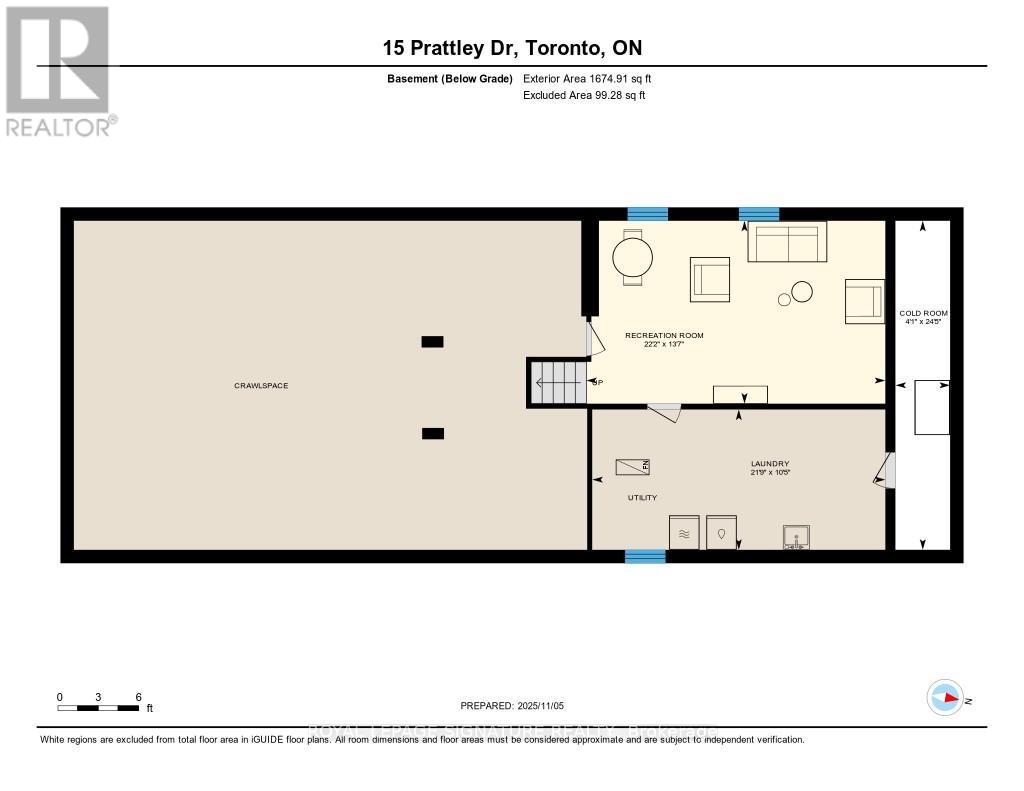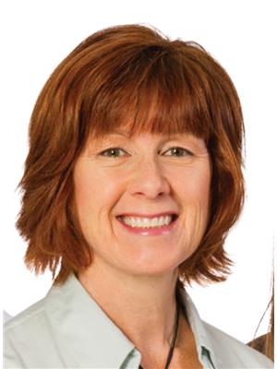4 Bedroom
2 Bathroom
1,500 - 2,000 ft2
Fireplace
Central Air Conditioning
Forced Air
$1,525,000
Pretty on Prattley! Fully renovated 4-level backsplit featuring 4 bedrooms and 2 bathrooms Lower Bright open-concept living and dining room, renovated kitchen with brand new stainless steel appliances Upper level offers 3 spacious bedrooms and a brand new family bathroom level has a brand new 3-piece bathroom, a 4th bedroom which would be great as a home office or guest room and huge, sunny, south-facing family room with a fireplace and a walk-out to the patio and backyard perfect for entertaining The basement boasts a big recreation area, laundry room, cold room and a large crawl space with more storage than you'll know what to do with! * The separate side entrance offer the potential flexibility for two-unit conversion (upper & main floor, lower and basement) or in-law suite Drive-through double garage allows backyard access Enjoy a large interlock patio and generous fully fenced backyard space Conveniently located near Hwy 401, 404, DVP & 407, top-rated daycares, schools including one with the esteemed STEM+ program, ravine trails, tennis courts, water park, toboggan hills, restaurants, Fairview Mall, North York General Hospital & more Walk to Sheppard Subway and Oriole GO Station! Don't miss this super house with a rare double garage and huge main floor family room! (id:50976)
Property Details
|
MLS® Number
|
C12518642 |
|
Property Type
|
Single Family |
|
Community Name
|
Don Valley Village |
|
Amenities Near By
|
Hospital, Park, Public Transit, Schools |
|
Features
|
Ravine |
|
Parking Space Total
|
6 |
Building
|
Bathroom Total
|
2 |
|
Bedrooms Above Ground
|
4 |
|
Bedrooms Total
|
4 |
|
Appliances
|
Water Heater - Tankless, Water Heater, Dishwasher, Dryer, Garage Door Opener, Microwave, Stove, Washer, Window Coverings, Refrigerator |
|
Basement Type
|
Crawl Space |
|
Construction Style Attachment
|
Detached |
|
Construction Style Split Level
|
Backsplit |
|
Cooling Type
|
Central Air Conditioning |
|
Exterior Finish
|
Brick |
|
Fireplace Present
|
Yes |
|
Flooring Type
|
Hardwood, Wood |
|
Foundation Type
|
Unknown |
|
Heating Fuel
|
Natural Gas |
|
Heating Type
|
Forced Air |
|
Size Interior
|
1,500 - 2,000 Ft2 |
|
Type
|
House |
|
Utility Water
|
Municipal Water |
Parking
Land
|
Acreage
|
No |
|
Fence Type
|
Fenced Yard |
|
Land Amenities
|
Hospital, Park, Public Transit, Schools |
|
Sewer
|
Sanitary Sewer |
|
Size Depth
|
120 Ft |
|
Size Frontage
|
50 Ft |
|
Size Irregular
|
50 X 120 Ft ; Rear/south 61.00 Feet More Or Less |
|
Size Total Text
|
50 X 120 Ft ; Rear/south 61.00 Feet More Or Less |
Rooms
| Level |
Type |
Length |
Width |
Dimensions |
|
Basement |
Laundry Room |
6.64 m |
3.18 m |
6.64 m x 3.18 m |
|
Basement |
Other |
|
|
Measurements not available |
|
Lower Level |
Bedroom 4 |
3.26 m |
3.18 m |
3.26 m x 3.18 m |
|
Lower Level |
Family Room |
3.85 m |
7.41 m |
3.85 m x 7.41 m |
|
Main Level |
Living Room |
3.91 m |
4.59 m |
3.91 m x 4.59 m |
|
Main Level |
Dining Room |
2.95 m |
5.35 m |
2.95 m x 5.35 m |
|
Main Level |
Kitchen |
4.99 m |
3.24 m |
4.99 m x 3.24 m |
|
Upper Level |
Primary Bedroom |
4 m |
4.3 m |
4 m x 4.3 m |
|
Upper Level |
Bedroom 2 |
4.01 m |
3.02 m |
4.01 m x 3.02 m |
|
Upper Level |
Bedroom 3 |
3.18 m |
3.19 m |
3.18 m x 3.19 m |
https://www.realtor.ca/real-estate/29076996/15-prattley-drive-toronto-don-valley-village-don-valley-village



