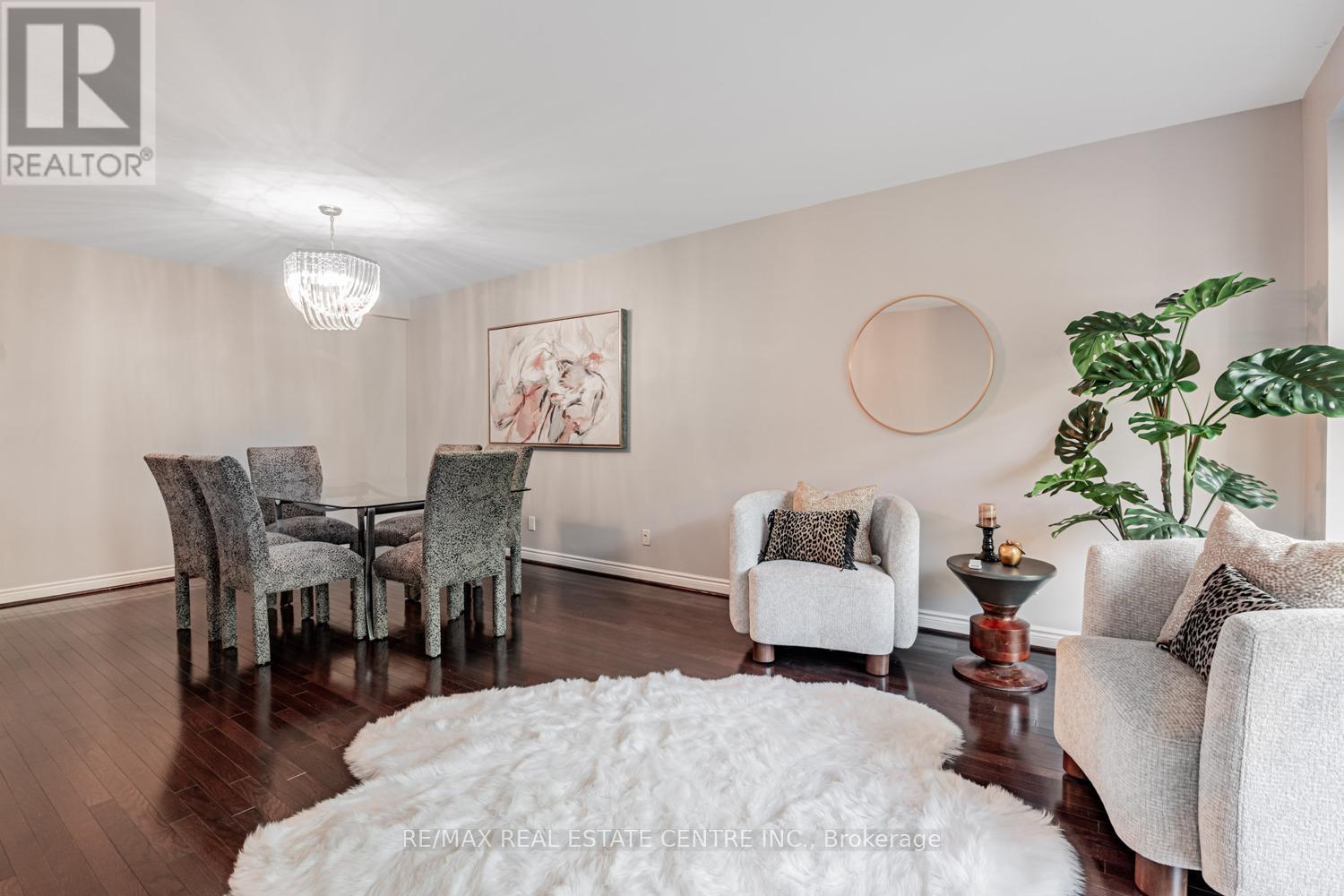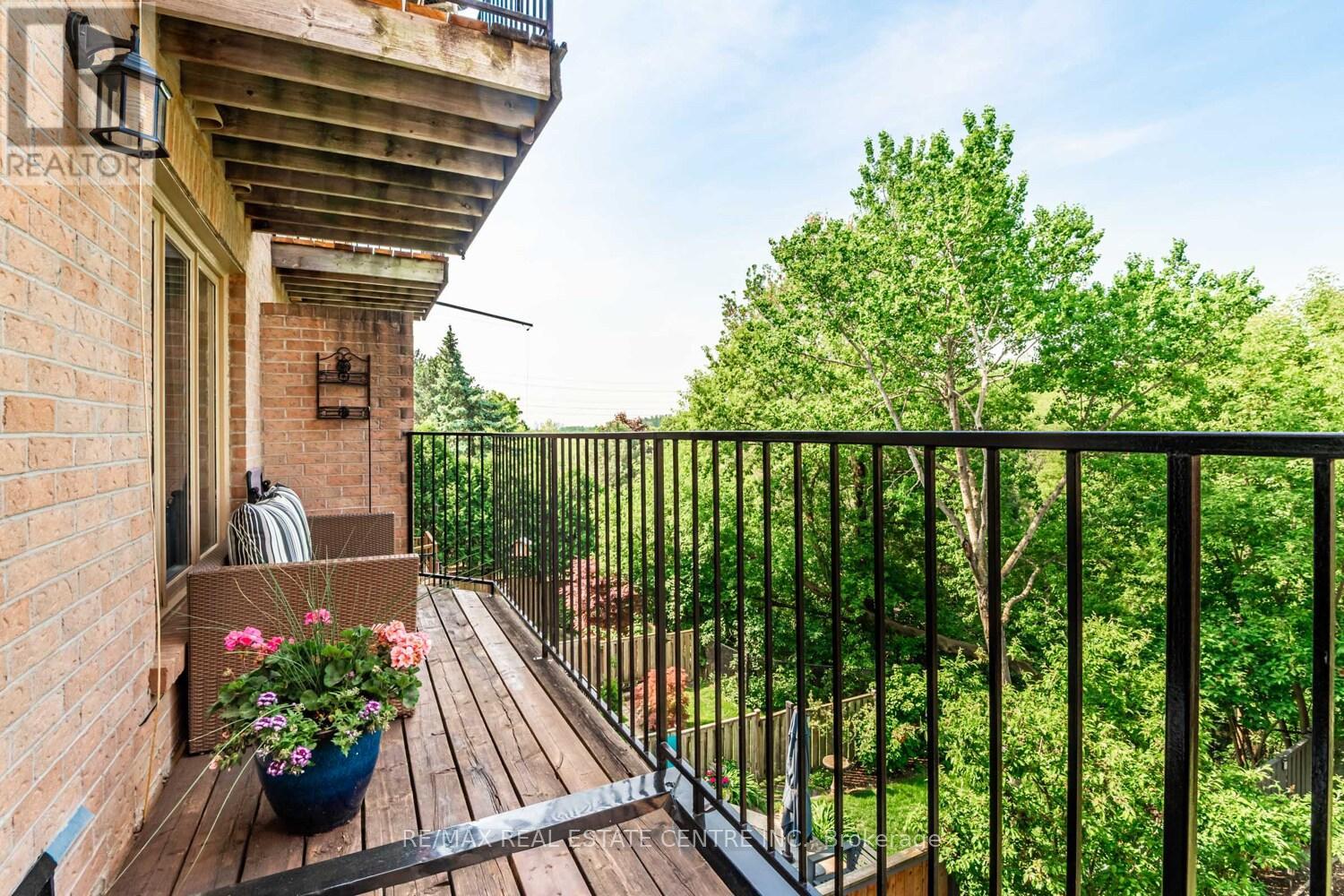4 Bedroom
4 Bathroom
2,500 - 3,000 ft2
Fireplace
Central Air Conditioning
Forced Air
$1,550,000
***PUBLIC OPEN HOUSE SATURDAY JUNE 14th BETWEEN 2-4PM***Please see VIRTUAL TOUR VIDEO link****This One of a Kind Home is Full of Suprises! Approx 3,000sf of Living Space!! Backing onto Beautiful Green Space** Small Quiet Private Cul de Sac! 5 Level Massive Updated Freehold Townhouse ** Split Bdrm Layout Primary Suite On Separate Floor ** Spectacular Ravine Lot ** Walkout Bsmt** Short Walk To Ravines, Walking Trails & Amenities ** Bayview Glen School District ** Direct Garage Access From House ** ** Private Fenced Yard W/Mature Trees ** 4 Sep W/O Deck/Balcony ** See Virtual Tour And Floor Plans Attached ** (id:50976)
Open House
This property has open houses!
Starts at:
2:00 pm
Ends at:
4:00 pm
Property Details
|
MLS® Number
|
N12208106 |
|
Property Type
|
Single Family |
|
Community Name
|
German Mills |
|
Parking Space Total
|
3 |
Building
|
Bathroom Total
|
4 |
|
Bedrooms Above Ground
|
4 |
|
Bedrooms Total
|
4 |
|
Appliances
|
Central Vacuum, Water Heater, Dishwasher, Dryer, Stove, Washer, Window Coverings, Refrigerator |
|
Basement Development
|
Finished |
|
Basement Type
|
N/a (finished) |
|
Construction Style Attachment
|
Attached |
|
Cooling Type
|
Central Air Conditioning |
|
Exterior Finish
|
Brick |
|
Fireplace Present
|
Yes |
|
Foundation Type
|
Poured Concrete |
|
Half Bath Total
|
1 |
|
Heating Fuel
|
Natural Gas |
|
Heating Type
|
Forced Air |
|
Size Interior
|
2,500 - 3,000 Ft2 |
|
Type
|
Row / Townhouse |
|
Utility Water
|
Municipal Water |
Parking
Land
|
Acreage
|
No |
|
Sewer
|
Sanitary Sewer |
|
Size Frontage
|
21 Ft |
|
Size Irregular
|
21 Ft ; Backing To Ravine |
|
Size Total Text
|
21 Ft ; Backing To Ravine |
Rooms
| Level |
Type |
Length |
Width |
Dimensions |
|
Second Level |
Laundry Room |
1.7 m |
3.35 m |
1.7 m x 3.35 m |
|
Second Level |
Family Room |
4 m |
6.06 m |
4 m x 6.06 m |
|
Second Level |
Primary Bedroom |
4.11 m |
5.38 m |
4.11 m x 5.38 m |
|
Third Level |
Bedroom 2 |
3.96 m |
3.23 m |
3.96 m x 3.23 m |
|
Third Level |
Bedroom 3 |
4.14 m |
2.74 m |
4.14 m x 2.74 m |
|
Basement |
Recreational, Games Room |
6.78 m |
3.45 m |
6.78 m x 3.45 m |
|
Lower Level |
Bedroom 4 |
4.72 m |
2.34 m |
4.72 m x 2.34 m |
|
Ground Level |
Foyer |
1.4 m |
2.31 m |
1.4 m x 2.31 m |
|
Ground Level |
Living Room |
6.73 m |
3.48 m |
6.73 m x 3.48 m |
|
Ground Level |
Dining Room |
6.73 m |
3.48 m |
6.73 m x 3.48 m |
|
Ground Level |
Kitchen |
3.48 m |
2.44 m |
3.48 m x 2.44 m |
https://www.realtor.ca/real-estate/28441695/15-rockingham-court-markham-german-mills-german-mills















































