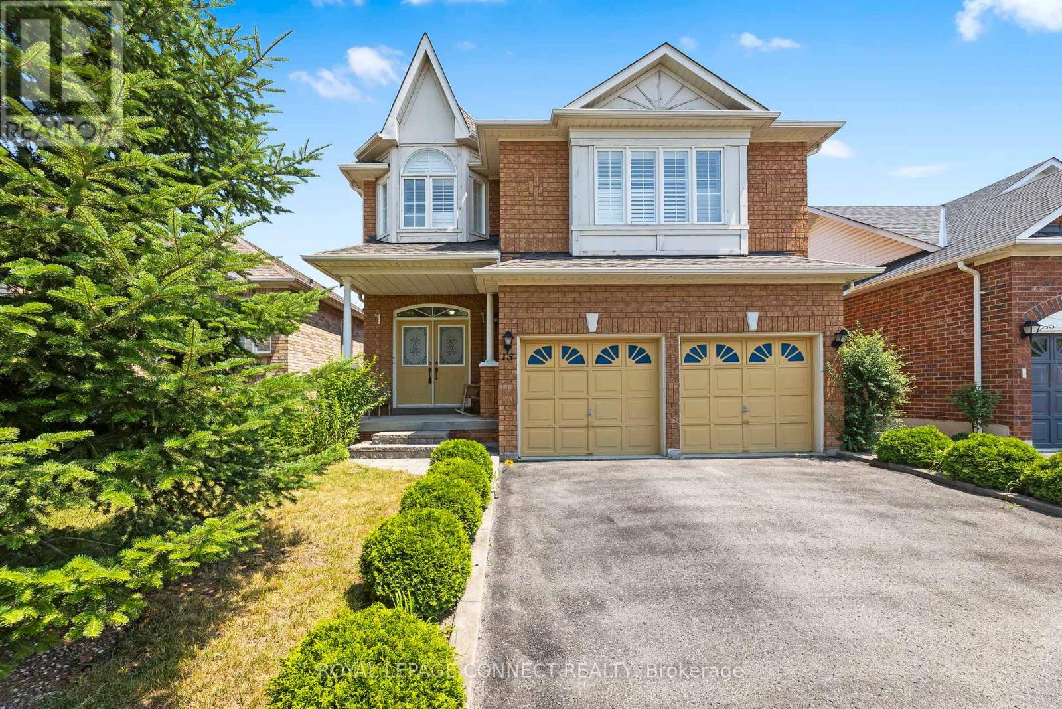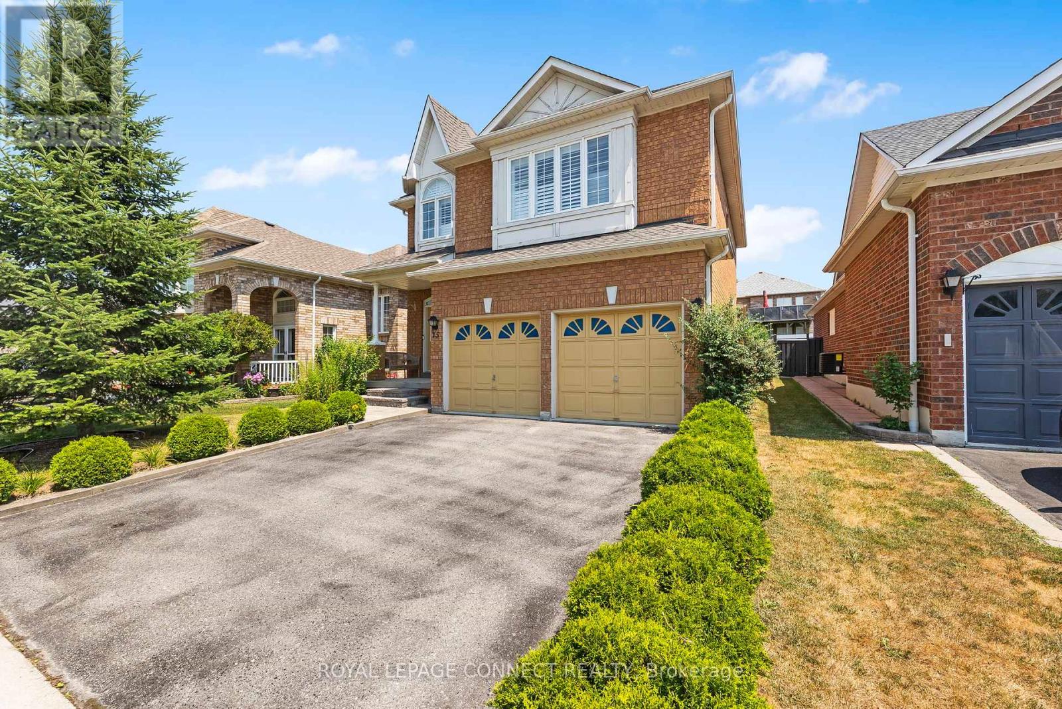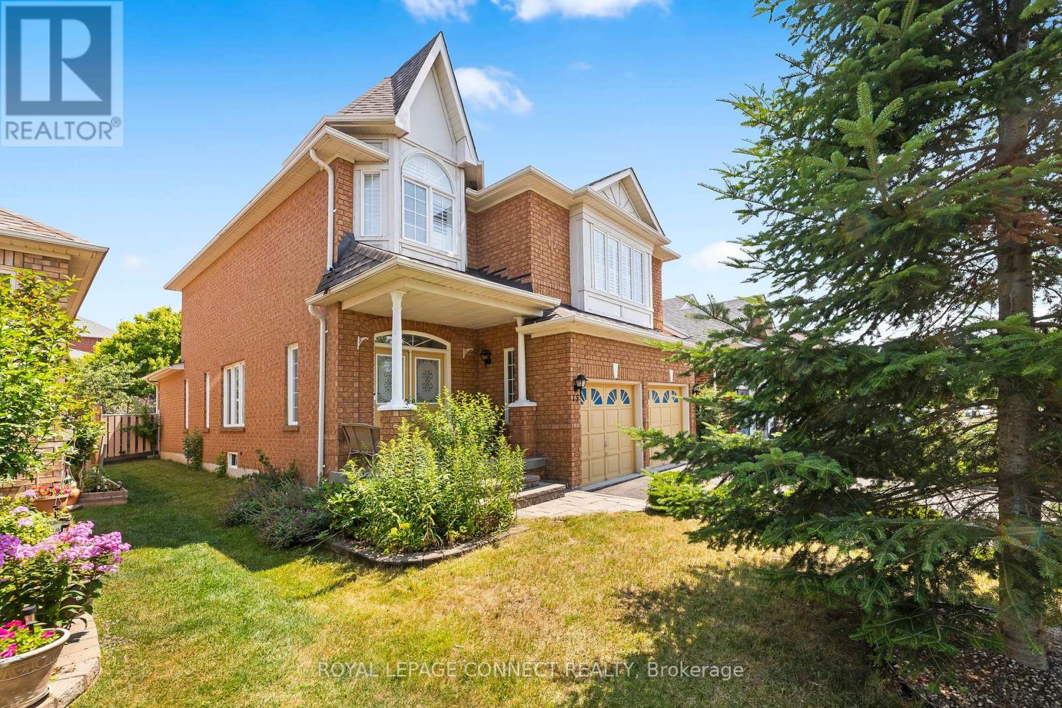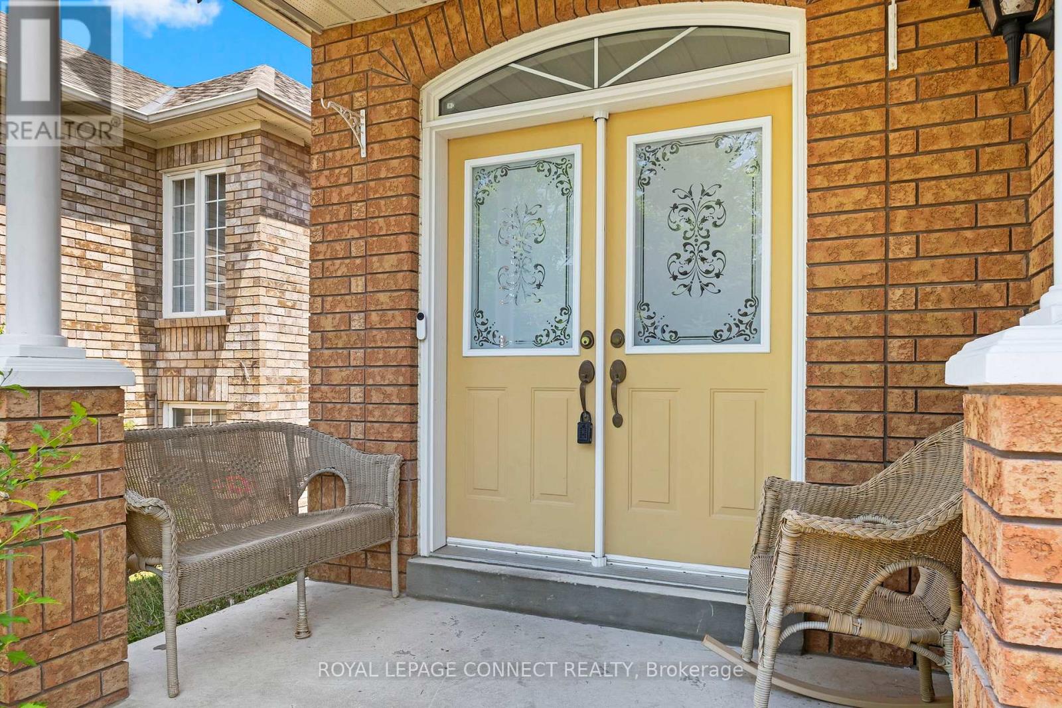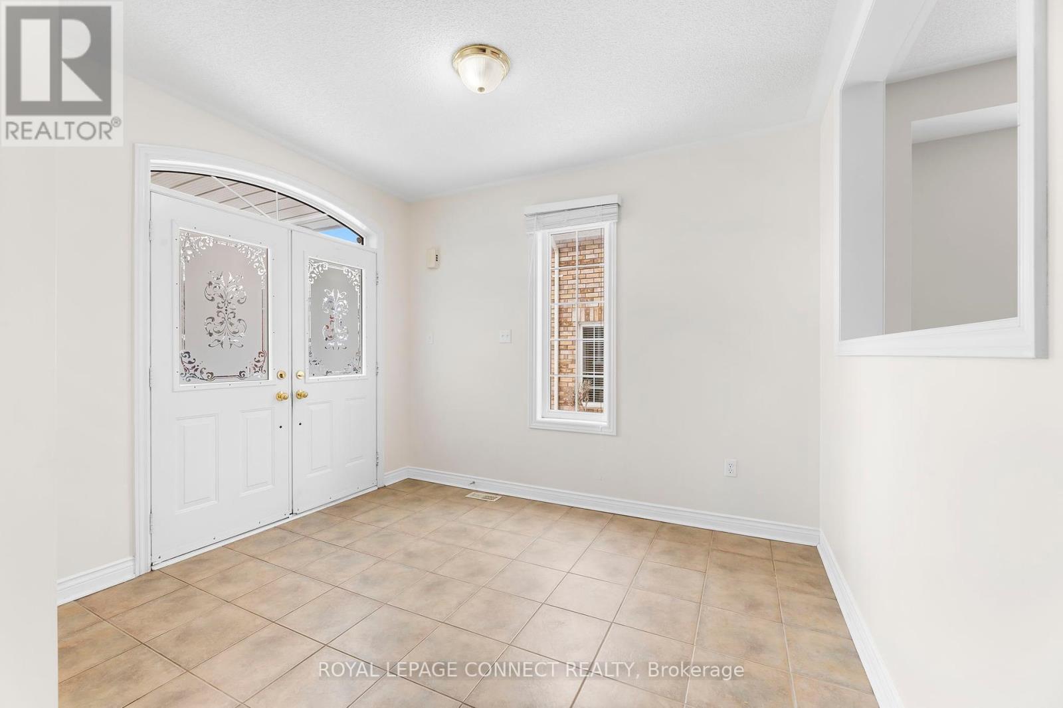4 Bedroom
3 Bathroom
2,000 - 2,500 ft2
Fireplace
Central Air Conditioning
Forced Air
$989,000
Welcome to this beautifully maintained 4-bedroom, 3-bathroom home nestled in the desirable Northwest Ajax community! Bright and spacious throughout, this home features a double-car garage and a total of 4 parking spaces perfect for families and guests alike.The main level offers an open-concept living and dining area filled with natural light, a cozy family room with a gas fireplace, and an eat-in kitchen with a walkout to a professionally landscaped backyard. Upstairs, you'll find four generously sized bedrooms, including a luxurious primary suite with a 5-piece ensuite and deep soaker tub. A second full bathroom serves the additional bedrooms.The unfinished basement offers plenty of potential for customization and includes a cold room for extra storage. Enjoy the beautifully designed backyard with a stone patio and lush greenery perfect for relaxing or entertaining.Ideally located just minutes from Costco, shopping, top-rated schools and community centres. Roof 2018, Furnace 2021 (id:50976)
Property Details
|
MLS® Number
|
E12296847 |
|
Property Type
|
Single Family |
|
Community Name
|
Northwest Ajax |
|
Parking Space Total
|
4 |
Building
|
Bathroom Total
|
3 |
|
Bedrooms Above Ground
|
4 |
|
Bedrooms Total
|
4 |
|
Age
|
16 To 30 Years |
|
Appliances
|
Central Vacuum, Water Heater, Water Meter, Dryer, Microwave, Stove, Washer, Refrigerator |
|
Basement Development
|
Unfinished |
|
Basement Type
|
N/a (unfinished) |
|
Construction Style Attachment
|
Detached |
|
Cooling Type
|
Central Air Conditioning |
|
Exterior Finish
|
Brick |
|
Fireplace Present
|
Yes |
|
Flooring Type
|
Tile, Hardwood |
|
Foundation Type
|
Block |
|
Half Bath Total
|
1 |
|
Heating Fuel
|
Natural Gas |
|
Heating Type
|
Forced Air |
|
Stories Total
|
2 |
|
Size Interior
|
2,000 - 2,500 Ft2 |
|
Type
|
House |
|
Utility Water
|
Municipal Water |
Parking
Land
|
Acreage
|
No |
|
Sewer
|
Sanitary Sewer |
|
Size Depth
|
119 Ft ,9 In |
|
Size Frontage
|
40 Ft |
|
Size Irregular
|
40 X 119.8 Ft |
|
Size Total Text
|
40 X 119.8 Ft |
Rooms
| Level |
Type |
Length |
Width |
Dimensions |
|
Second Level |
Bedroom 4 |
3.57 m |
3 m |
3.57 m x 3 m |
|
Second Level |
Bathroom |
2.25 m |
1.8 m |
2.25 m x 1.8 m |
|
Second Level |
Primary Bedroom |
5.35 m |
4.93 m |
5.35 m x 4.93 m |
|
Second Level |
Bathroom |
3.6 m |
3.5 m |
3.6 m x 3.5 m |
|
Second Level |
Bedroom 2 |
5.05 m |
3.47 m |
5.05 m x 3.47 m |
|
Second Level |
Bedroom 3 |
3.48 m |
3.03 m |
3.48 m x 3.03 m |
|
Main Level |
Kitchen |
3.65 m |
2.57 m |
3.65 m x 2.57 m |
|
Main Level |
Eating Area |
3.18 m |
3 m |
3.18 m x 3 m |
|
Main Level |
Family Room |
5.26 m |
3.65 m |
5.26 m x 3.65 m |
|
Main Level |
Living Room |
3.2 m |
3.65 m |
3.2 m x 3.65 m |
|
Main Level |
Dining Room |
3.1 m |
3.35 m |
3.1 m x 3.35 m |
Utilities
|
Cable
|
Available |
|
Electricity
|
Installed |
|
Sewer
|
Installed |
https://www.realtor.ca/real-estate/28631298/15-root-crescent-ajax-northwest-ajax-northwest-ajax



