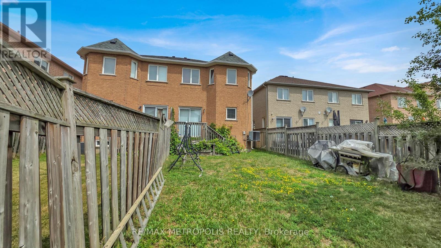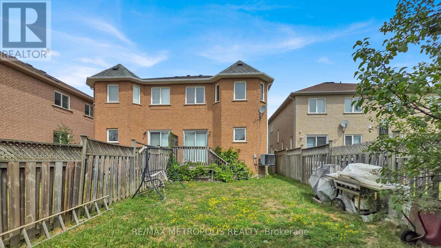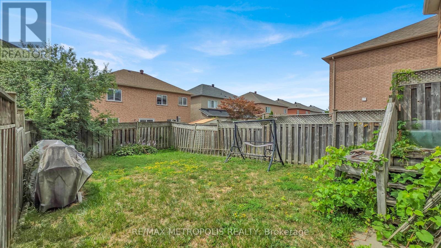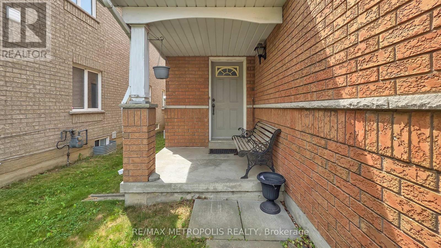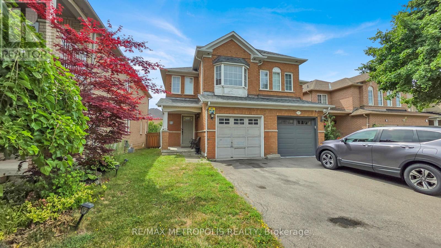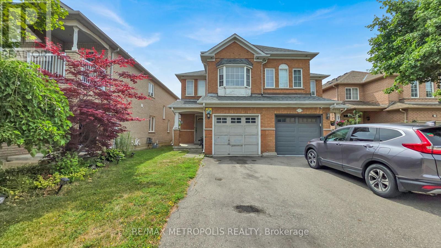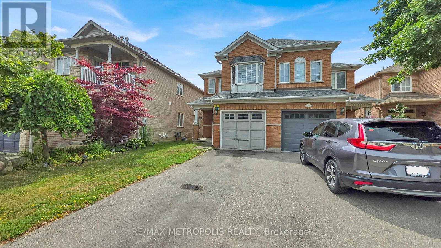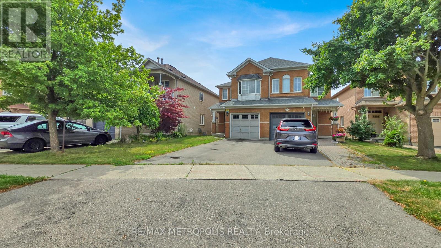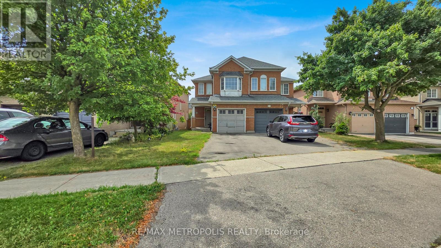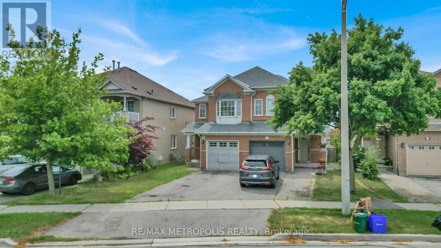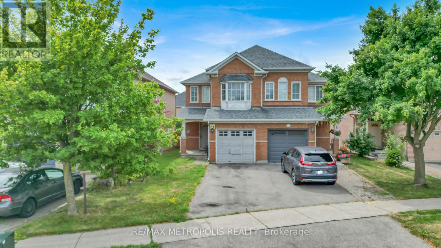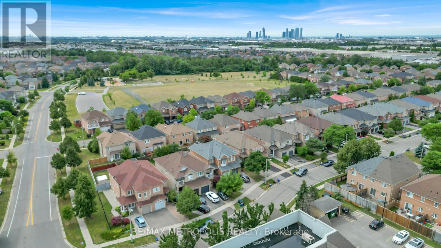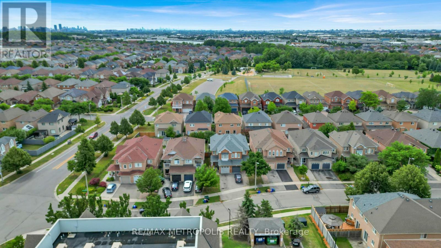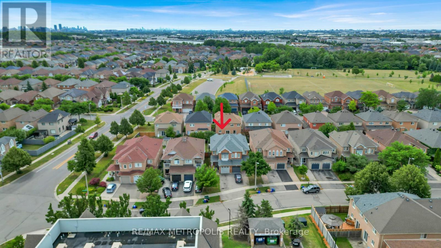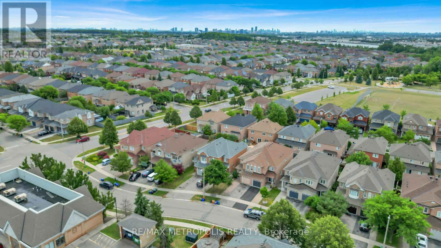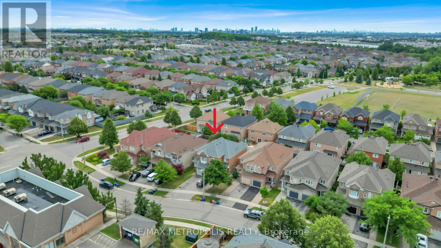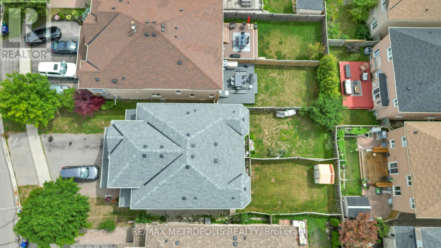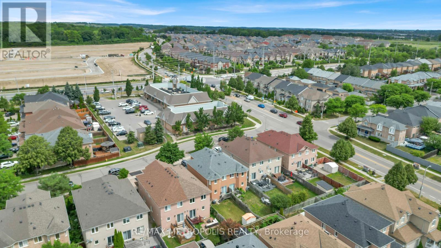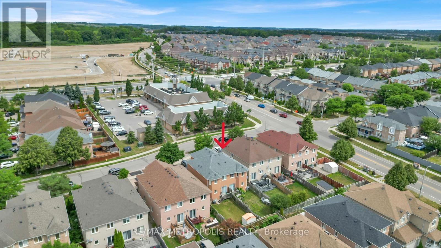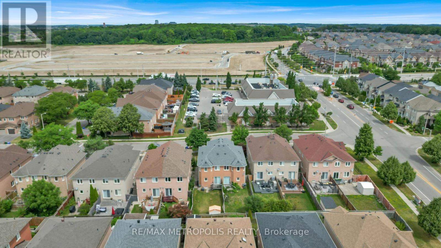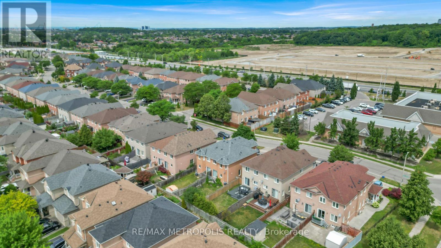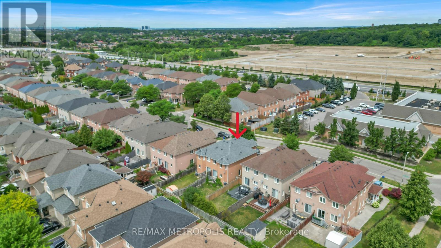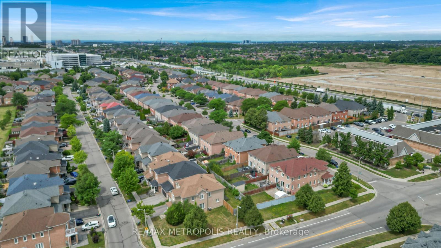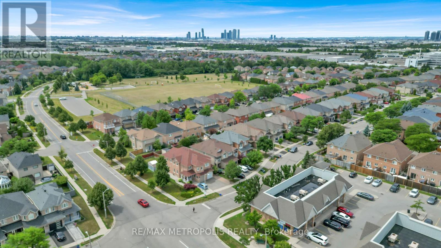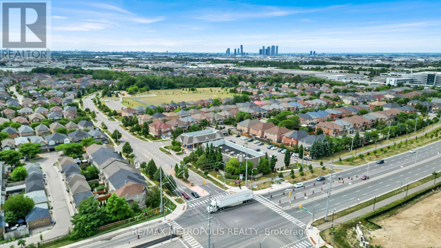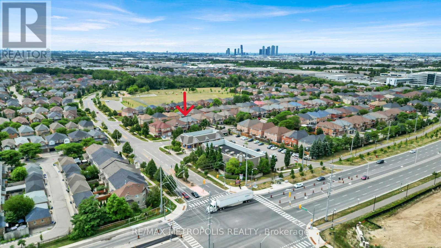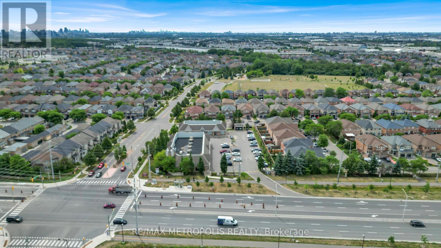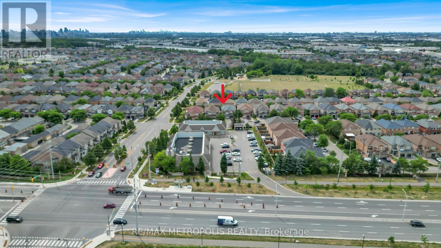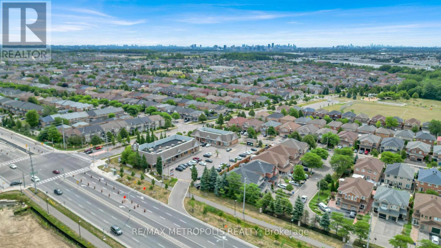3 Bedroom
3 Bathroom
1,100 - 1,500 ft2
Central Air Conditioning
Forced Air
$989,000
This charming home offers solid value and great potential! All major systems are in good working order, including the pressure vessels and appliances. The roof was replaced within the last 5 years, and the property is secured with an alarm system featuring motion sensors. Inside, you'll find hardwood flooring throughout the main level and beautiful oak stairs. Both plumbing and electrical systems are up to code and functioning properly. With just a bit of TLC and some aesthetic updates, this home can truly shine. Its an excellent opportunity for a young family starting out or a handy buyer looking to customize their space. (id:50976)
Property Details
|
MLS® Number
|
N12336884 |
|
Property Type
|
Single Family |
|
Community Name
|
Patterson |
|
Amenities Near By
|
Park, Public Transit, Schools |
|
Equipment Type
|
Water Heater |
|
Parking Space Total
|
3 |
|
Rental Equipment Type
|
Water Heater |
Building
|
Bathroom Total
|
3 |
|
Bedrooms Above Ground
|
3 |
|
Bedrooms Total
|
3 |
|
Appliances
|
Water Heater, Alarm System, Dishwasher, Dryer, Range, Stove, Washer, Window Coverings, Refrigerator |
|
Basement Development
|
Unfinished |
|
Basement Type
|
N/a (unfinished) |
|
Construction Style Attachment
|
Semi-detached |
|
Cooling Type
|
Central Air Conditioning |
|
Exterior Finish
|
Brick |
|
Flooring Type
|
Hardwood |
|
Foundation Type
|
Poured Concrete |
|
Half Bath Total
|
1 |
|
Heating Fuel
|
Natural Gas |
|
Heating Type
|
Forced Air |
|
Stories Total
|
2 |
|
Size Interior
|
1,100 - 1,500 Ft2 |
|
Type
|
House |
|
Utility Water
|
Municipal Water |
Parking
Land
|
Acreage
|
No |
|
Fence Type
|
Fenced Yard |
|
Land Amenities
|
Park, Public Transit, Schools |
|
Sewer
|
Sanitary Sewer |
|
Size Depth
|
128 Ft ,7 In |
|
Size Frontage
|
23 Ft ,7 In |
|
Size Irregular
|
23.6 X 128.6 Ft |
|
Size Total Text
|
23.6 X 128.6 Ft |
Rooms
| Level |
Type |
Length |
Width |
Dimensions |
|
Second Level |
Primary Bedroom |
6.1 m |
5.25 m |
6.1 m x 5.25 m |
|
Second Level |
Bedroom 2 |
4.25 m |
2.95 m |
4.25 m x 2.95 m |
|
Second Level |
Bedroom 3 |
3.7 m |
2.45 m |
3.7 m x 2.45 m |
|
Main Level |
Kitchen |
6.1 m |
2.6 m |
6.1 m x 2.6 m |
|
Main Level |
Dining Room |
7.7 m |
2.7 m |
7.7 m x 2.7 m |
|
Main Level |
Living Room |
7.8 m |
2.7 m |
7.8 m x 2.7 m |
https://www.realtor.ca/real-estate/28716571/15-royal-appian-crescent-vaughan-patterson-patterson



