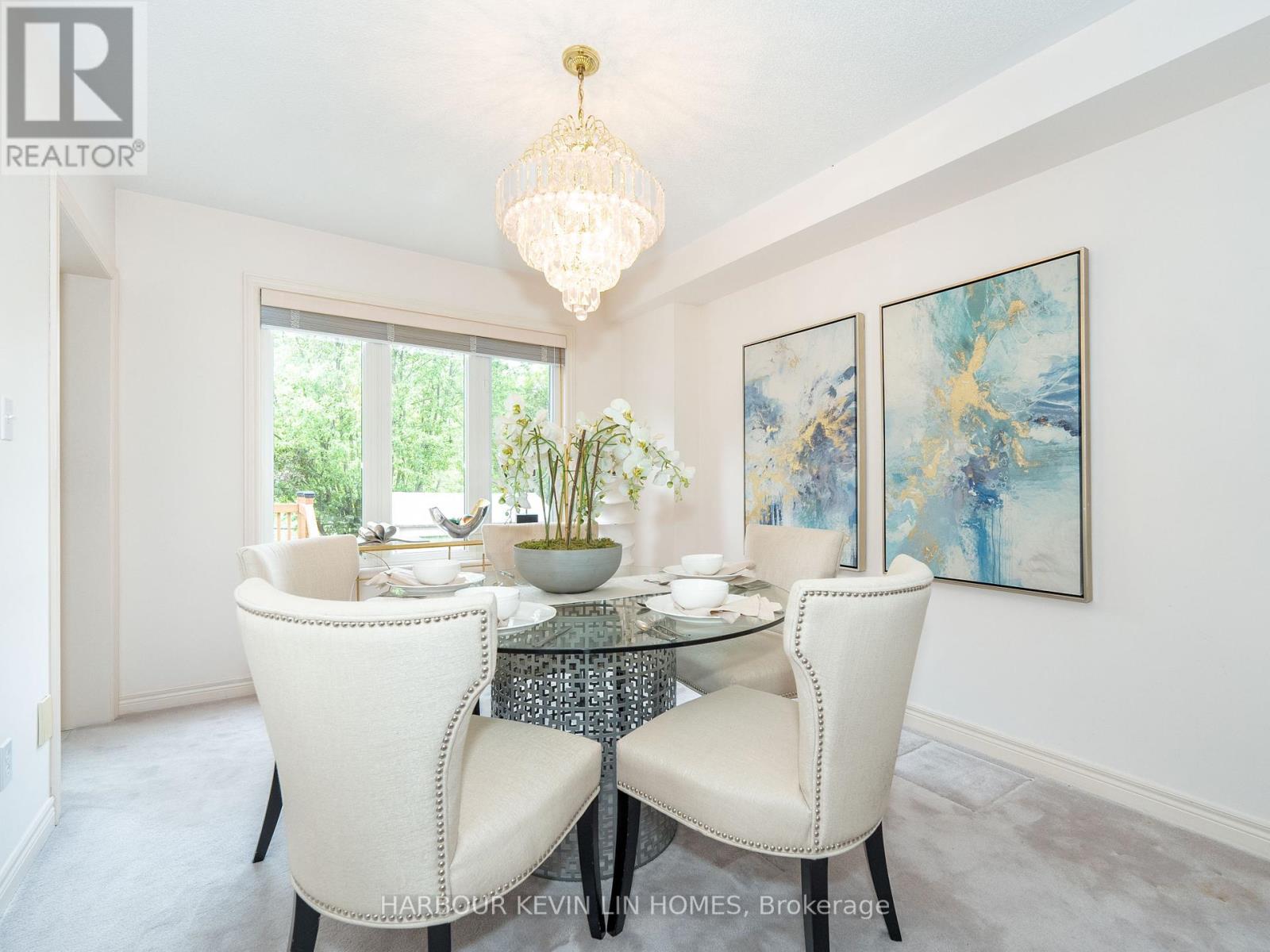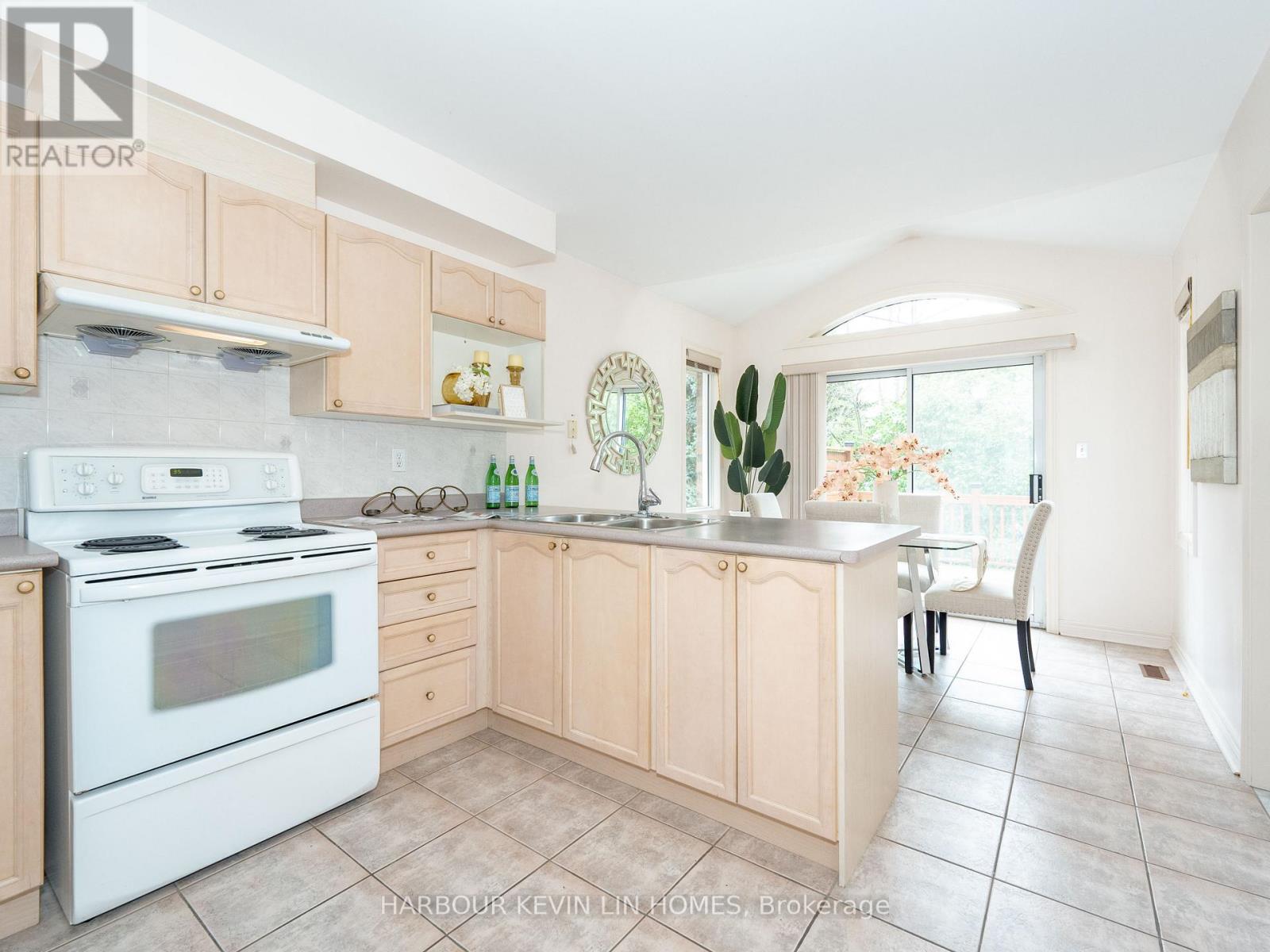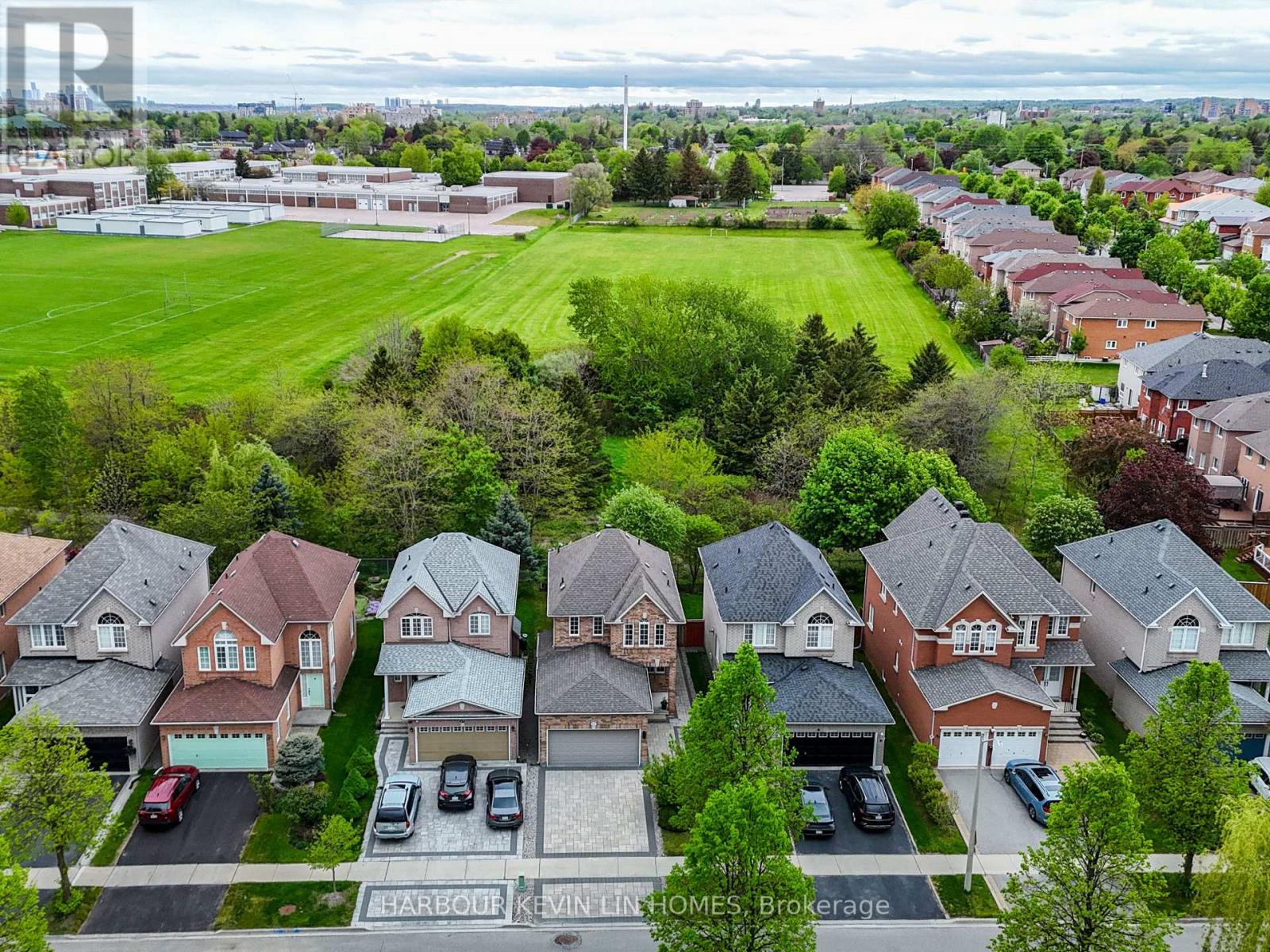3 Bedroom
4 Bathroom
1,500 - 2,000 ft2
Fireplace
Central Air Conditioning
Forced Air
$1,158,000
Offered For The First Time Ever By Original Owner. Sun-Filled Detached Home With 2 Car Garage, Backing Onto Beautiful Mature Trees In Highly Coveted Rouge Woods Community. Wrapped Around Interlocking Stone for Driveway, Walkway and Backyard Patio. Professional Landscaping, Custom Shed, and Huge 12 x 13 Ft Deck, Providing Ample Space for Outdoor Activities. The Living Room Opens to The Dining Room, An Ideal Layout for Entertaining Featuring Gas Fireplace. Spacious 3 Bedrooms and 4 Washrooms, Inclusive of An Expansive Primary Bedroom Featuring a Large Walk-In Closet and 4 Piece En-Suite Bathroom with Custom Vanity, and a Spa Quality Soaker Tub. Professionally Finished Basement Features Premium Laminate Floor, Spacious Recreation/Movie Room, and a 3 Piece Washroom. Extended Interlocking Stone Driveway Offering Ample Parking Space. This Home Has Been Meticulously Maintained in Pristine Condition by Its Owner, Offering the Perfect Balance of Privacy and Accessibility for The Modern Family. Conveniently Located Within Walking Distance To Top-Rated Schools *** Silver Stream Elementary School & Bayview Secondary School *** Parks, Shopping, and All Amenities. With its Abundant Natural Light, & Seamless Indoor-Outdoor Flow, This is More Than Just a House - It's a Place to Call Home. (id:50976)
Open House
This property has open houses!
Starts at:
2:00 pm
Ends at:
4:00 pm
Starts at:
2:00 pm
Ends at:
4:00 pm
Property Details
|
MLS® Number
|
N12164397 |
|
Property Type
|
Single Family |
|
Community Name
|
Rouge Woods |
|
Parking Space Total
|
5 |
Building
|
Bathroom Total
|
4 |
|
Bedrooms Above Ground
|
3 |
|
Bedrooms Total
|
3 |
|
Appliances
|
Garage Door Opener Remote(s), Dishwasher, Dryer, Garage Door Opener, Oven, Hood Fan, Washer, Window Coverings, Refrigerator |
|
Basement Development
|
Finished |
|
Basement Type
|
N/a (finished) |
|
Construction Style Attachment
|
Detached |
|
Cooling Type
|
Central Air Conditioning |
|
Exterior Finish
|
Brick |
|
Fireplace Present
|
Yes |
|
Flooring Type
|
Carpeted, Ceramic, Laminate |
|
Foundation Type
|
Concrete |
|
Half Bath Total
|
1 |
|
Heating Fuel
|
Natural Gas |
|
Heating Type
|
Forced Air |
|
Stories Total
|
2 |
|
Size Interior
|
1,500 - 2,000 Ft2 |
|
Type
|
House |
|
Utility Water
|
Municipal Water |
Parking
Land
|
Acreage
|
No |
|
Sewer
|
Sanitary Sewer |
|
Size Depth
|
109 Ft ,10 In |
|
Size Frontage
|
32 Ft ,2 In |
|
Size Irregular
|
32.2 X 109.9 Ft |
|
Size Total Text
|
32.2 X 109.9 Ft |
Rooms
| Level |
Type |
Length |
Width |
Dimensions |
|
Second Level |
Primary Bedroom |
4.4 m |
3.22 m |
4.4 m x 3.22 m |
|
Second Level |
Bedroom 2 |
3.22 m |
3.01 m |
3.22 m x 3.01 m |
|
Second Level |
Bedroom 3 |
3.09 m |
3.07 m |
3.09 m x 3.07 m |
|
Basement |
Recreational, Games Room |
7.43 m |
6.08 m |
7.43 m x 6.08 m |
|
Main Level |
Living Room |
4.32 m |
3.06 m |
4.32 m x 3.06 m |
|
Main Level |
Dining Room |
3.55 m |
3.01 m |
3.55 m x 3.01 m |
|
Main Level |
Kitchen |
3.4 m |
3.12 m |
3.4 m x 3.12 m |
|
Main Level |
Eating Area |
3.13 m |
2.6 m |
3.13 m x 2.6 m |
https://www.realtor.ca/real-estate/28347764/15-rushingbrook-drive-richmond-hill-rouge-woods-rouge-woods























































