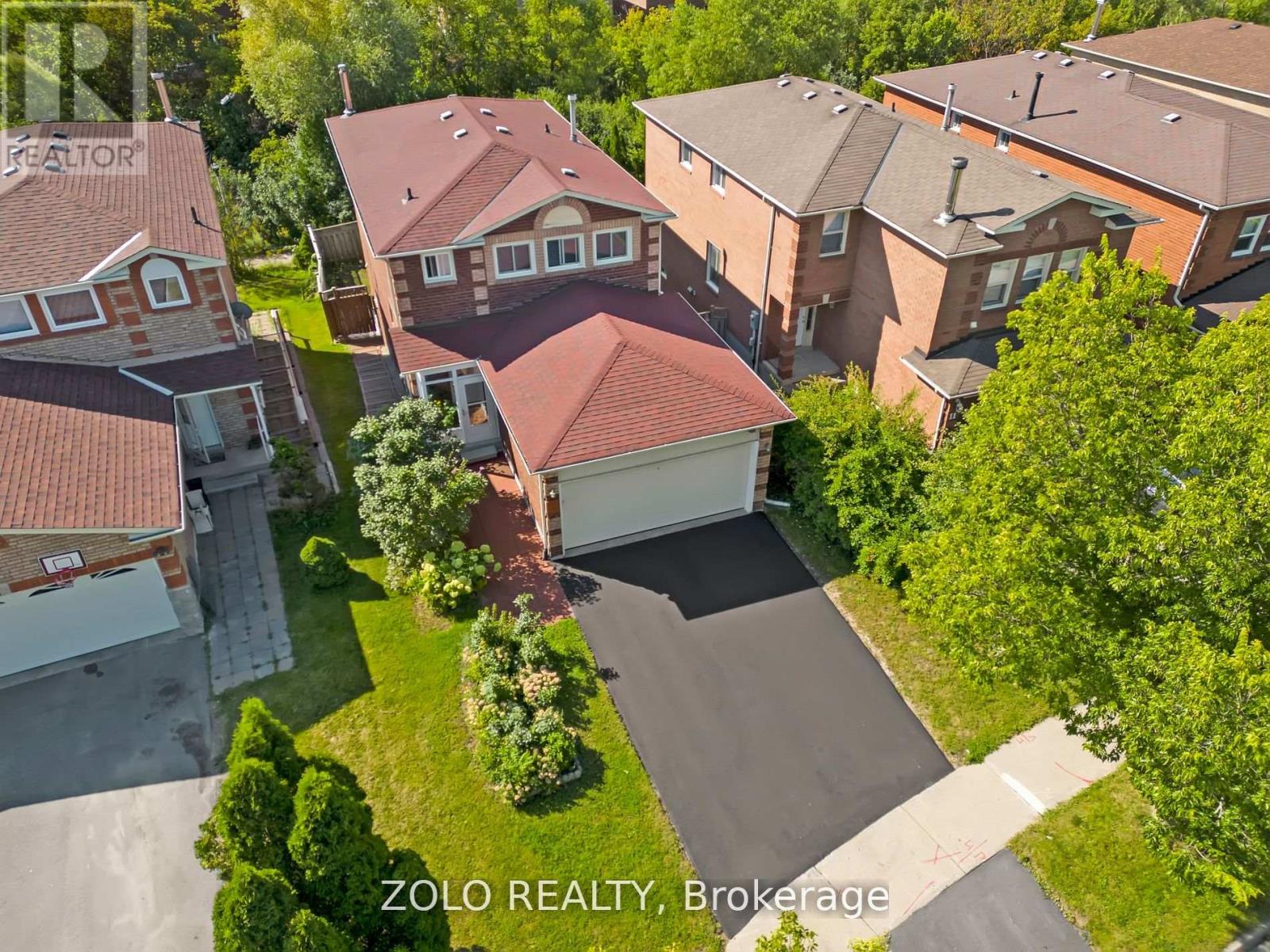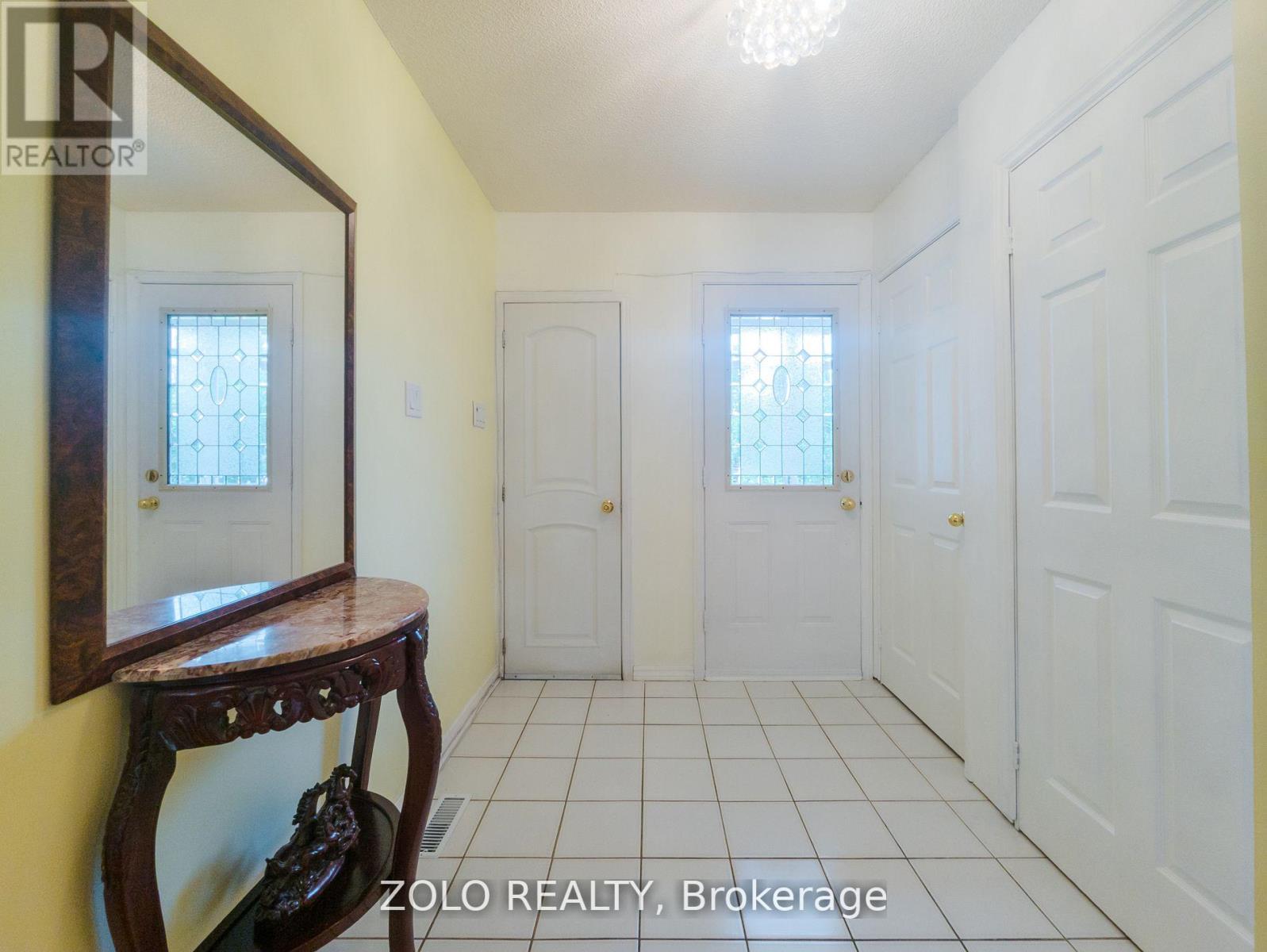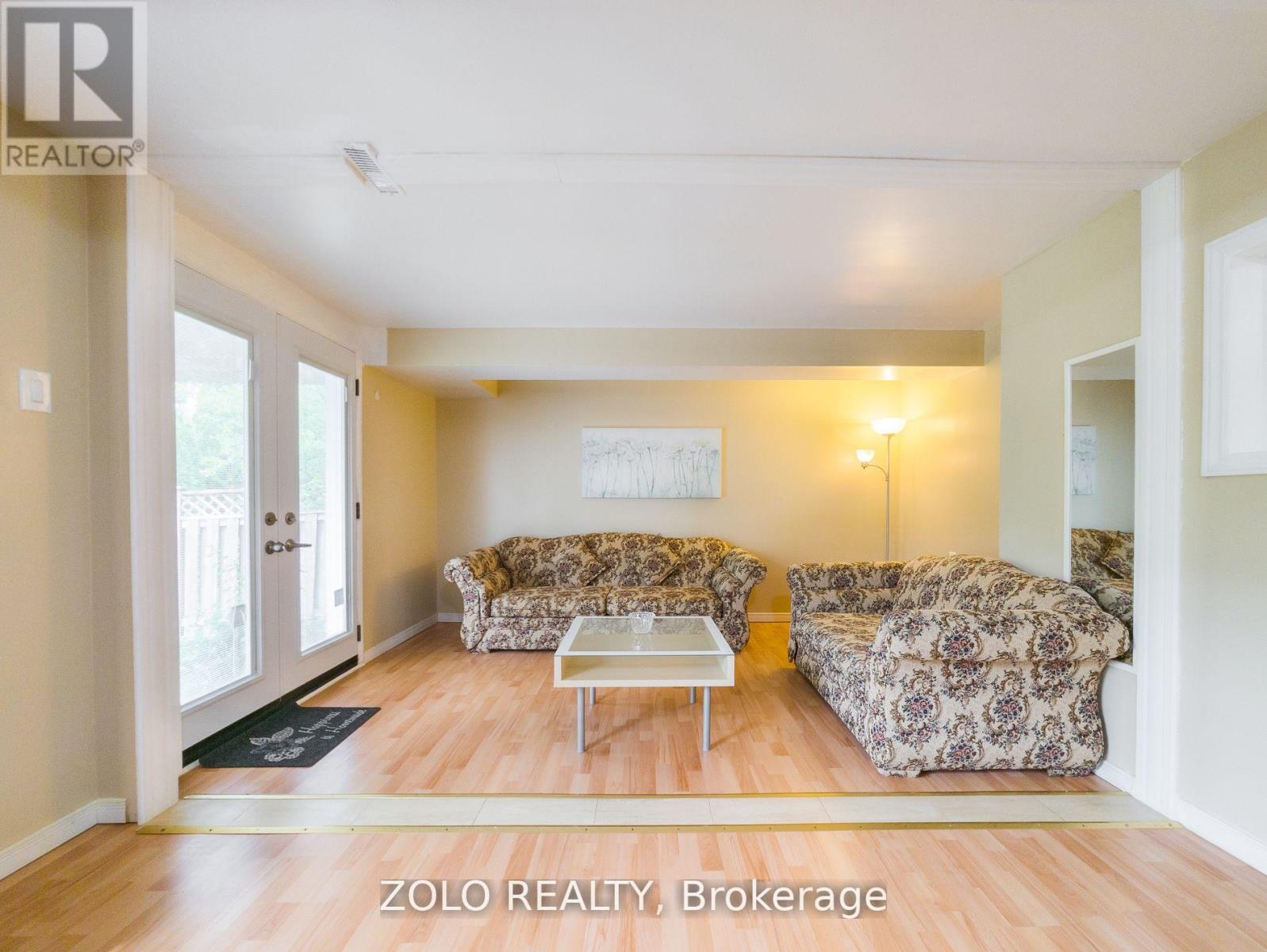5 Bedroom
4 Bathroom
Fireplace
Central Air Conditioning
Forced Air
$1,500,000
Desired Devonsliegh Community of Richmond Hill, Top Schools, Safe Family Friendly Neighbourhood, SW Views, w/Plenty of Natural Light, Private Backyard Setting on Greenspace/Walking Trail, Income Potential or Extended Family , Open Concept Main Floor, Patio Door walk to to Deck from Kitchen, Harwood Floors Throughout, Gas Fireplace, New Stone Countertops with some updates, Walk to All Amenities, Transit Hub, Schools, Lower Level Fully Finished Basement Apt w/Large Windows, & Double Doors for a Bight Open Living Space **** EXTRAS **** Walkout, 1 Bedroom Apt w/Sep Entrance, 2 Laundries (Main & Lower), 2 Kitchens, Roof 2018, Garage Door 08, New Driveway 2023, New Windows & Doors 2017, Entrance to Garage from Foyer (id:50976)
Property Details
|
MLS® Number
|
N10432545 |
|
Property Type
|
Single Family |
|
Community Name
|
Devonsleigh |
|
Equipment Type
|
None |
|
Parking Space Total
|
4 |
|
Rental Equipment Type
|
None |
Building
|
Bathroom Total
|
4 |
|
Bedrooms Above Ground
|
4 |
|
Bedrooms Below Ground
|
1 |
|
Bedrooms Total
|
5 |
|
Amenities
|
Fireplace(s) |
|
Appliances
|
Water Heater, Garage Door Opener Remote(s), Window Coverings |
|
Basement Features
|
Apartment In Basement, Separate Entrance |
|
Basement Type
|
N/a |
|
Construction Style Attachment
|
Detached |
|
Cooling Type
|
Central Air Conditioning |
|
Exterior Finish
|
Brick |
|
Fireplace Present
|
Yes |
|
Flooring Type
|
Hardwood, Tile |
|
Foundation Type
|
Concrete |
|
Half Bath Total
|
1 |
|
Heating Fuel
|
Natural Gas |
|
Heating Type
|
Forced Air |
|
Stories Total
|
2 |
|
Type
|
House |
|
Utility Water
|
Municipal Water |
Parking
Land
|
Acreage
|
No |
|
Sewer
|
Sanitary Sewer |
|
Size Depth
|
110 Ft |
|
Size Frontage
|
35 Ft ,1 In |
|
Size Irregular
|
35.14 X 110.01 Ft ; Backs Onto Greensapce |
|
Size Total Text
|
35.14 X 110.01 Ft ; Backs Onto Greensapce |
|
Zoning Description
|
Res |
Rooms
| Level |
Type |
Length |
Width |
Dimensions |
|
Second Level |
Primary Bedroom |
5.12 m |
3.72 m |
5.12 m x 3.72 m |
|
Second Level |
Bedroom 2 |
3.93 m |
2.47 m |
3.93 m x 2.47 m |
|
Second Level |
Bedroom 3 |
3.34 m |
2.78 m |
3.34 m x 2.78 m |
|
Second Level |
Bedroom 4 |
3.02 m |
2.78 m |
3.02 m x 2.78 m |
|
Lower Level |
Living Room |
6.71 m |
4.18 m |
6.71 m x 4.18 m |
|
Lower Level |
Utility Room |
5.79 m |
2.72 m |
5.79 m x 2.72 m |
|
Lower Level |
Kitchen |
4.51 m |
4.27 m |
4.51 m x 4.27 m |
|
Lower Level |
Bedroom |
3.63 m |
3.54 m |
3.63 m x 3.54 m |
|
Main Level |
Living Room |
6.68 m |
3.66 m |
6.68 m x 3.66 m |
|
Main Level |
Family Room |
6.6 m |
5.64 m |
6.6 m x 5.64 m |
|
Main Level |
Kitchen |
6.6 m |
5.64 m |
6.6 m x 5.64 m |
|
Main Level |
Foyer |
1.5 m |
1.5 m |
1.5 m x 1.5 m |
https://www.realtor.ca/real-estate/27669407/15-squire-drive-richmond-hill-devonsleigh-devonsleigh


































