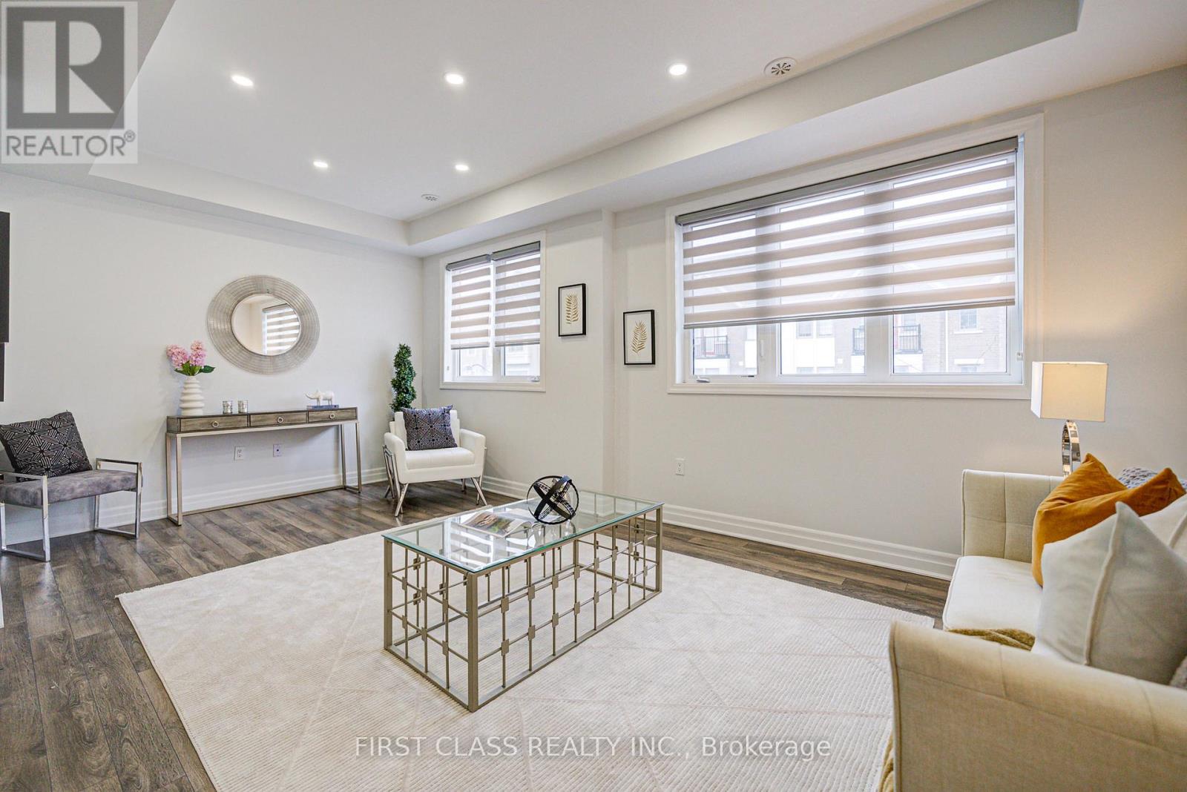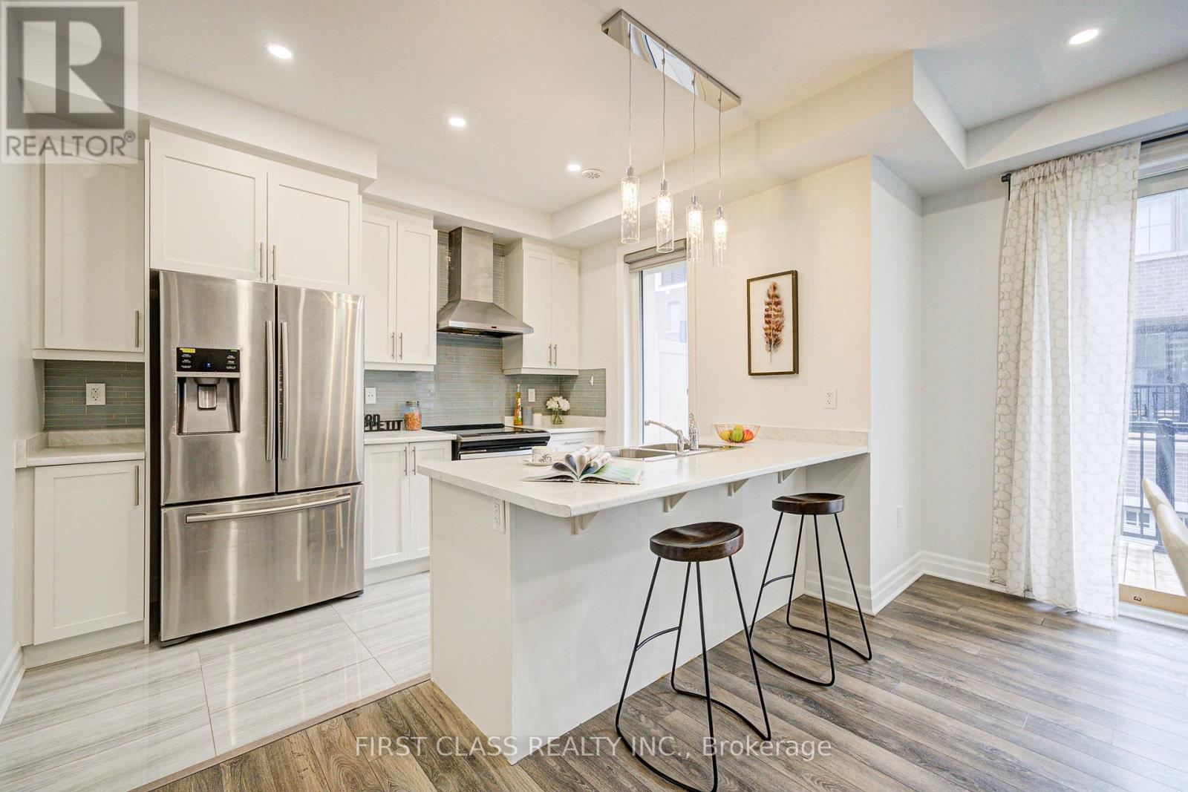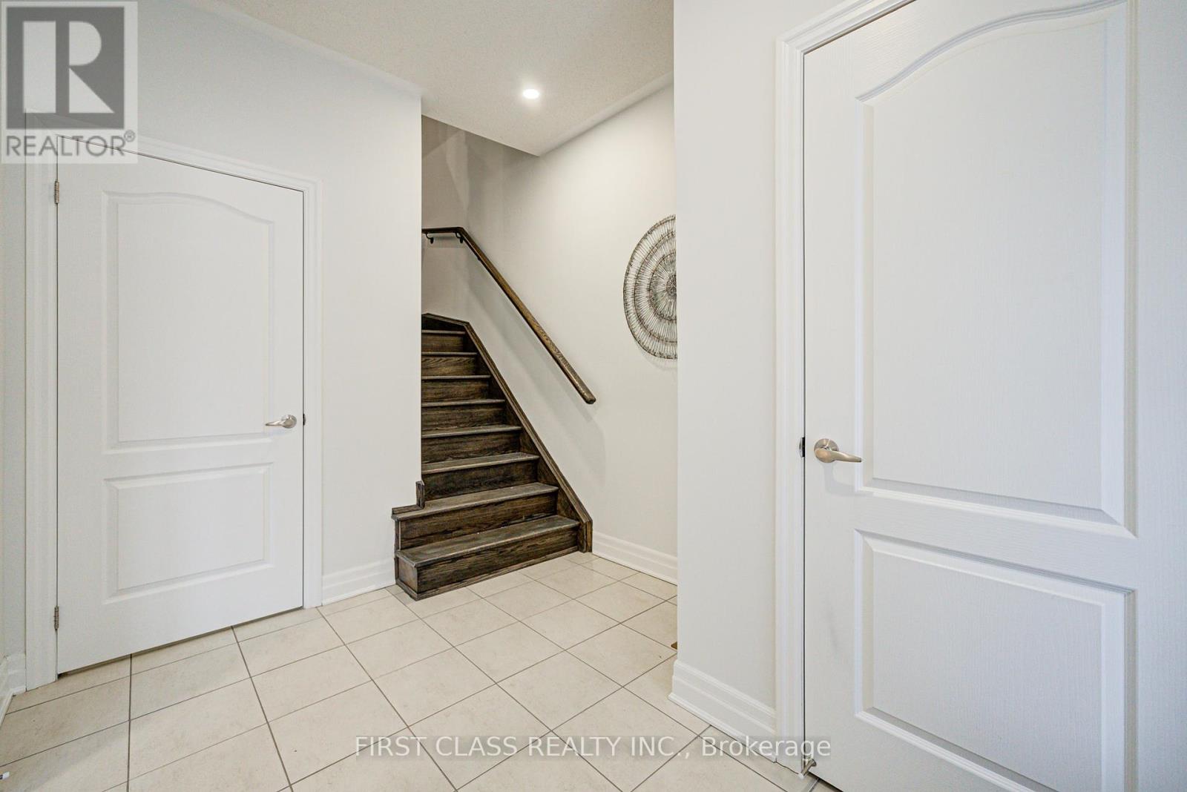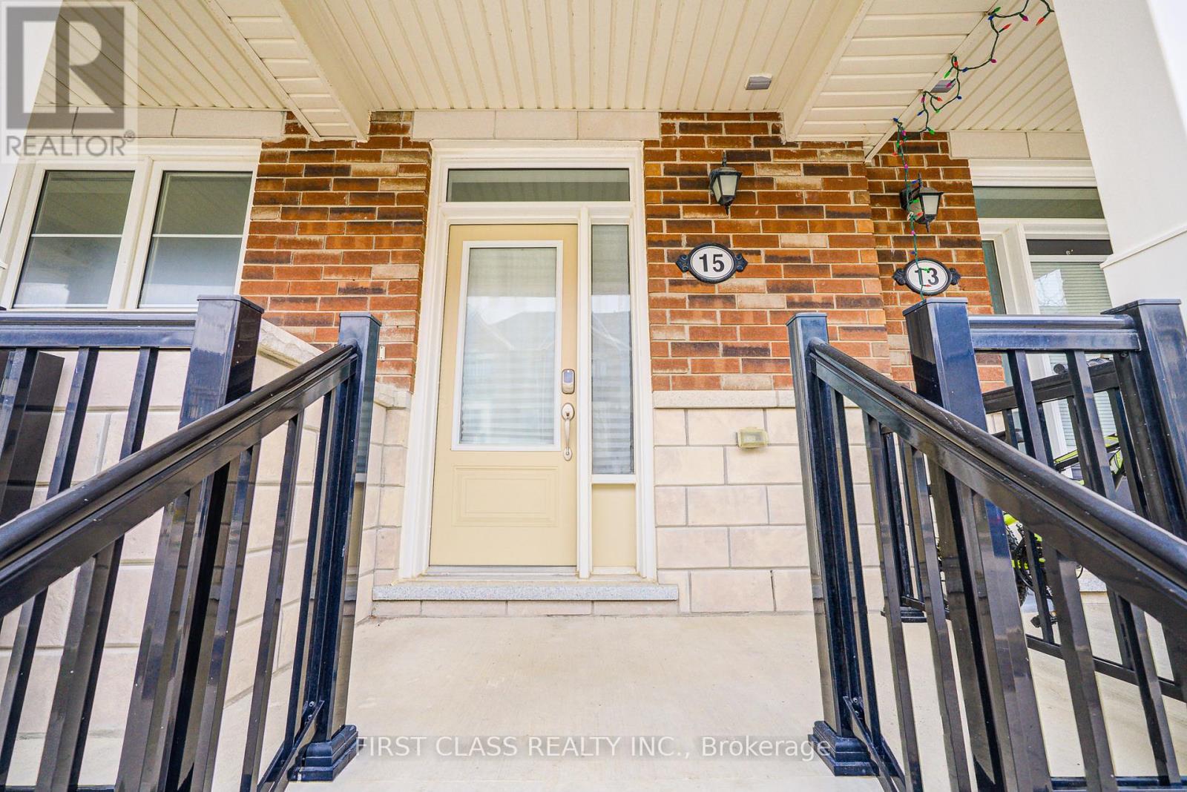4 Bedroom
4 Bathroom
1,500 - 2,000 ft2
Central Air Conditioning
Forced Air
$988,000
Welcome to Your Dream Home in the Heart of Cornell! This beautifully maintained freehold townhouse offers the perfect blend of modern upgrades and spacious living in one of Markham's most desirable communities. Freshly painted throughout and featuring brand new engineered hardwood flooring on the second floor, this home is move-in ready! The versatile layout includes a ground-level upgraded in-law suite and a massive rooftop terrace ideal for entertaining, relaxing, or enjoying the outdoors. Enjoy the convenience of a full-size double garage with direct access. Located just minutes from Hwy 7 & 407, and close to Walmart, Shoppers Drug Mart, restaurants, and local shopping centers. A short drive brings you to Costco, Canadian Tire, Markville Mall, and major supermarkets. Prime walkable location near Markham Stouffville Hospital, Cornell Community Centre, public transit, and top-rated schools including Bill Hogarth Secondary School and Rouge Park Public School. Perfect for families and young professionals alike. Must See! (id:50976)
Open House
This property has open houses!
Starts at:
2:00 pm
Ends at:
4:00 pm
Starts at:
2:00 pm
Ends at:
4:00 pm
Property Details
|
MLS® Number
|
N12165853 |
|
Property Type
|
Single Family |
|
Community Name
|
Cornell |
|
Features
|
Carpet Free |
|
Parking Space Total
|
3 |
Building
|
Bathroom Total
|
4 |
|
Bedrooms Above Ground
|
4 |
|
Bedrooms Total
|
4 |
|
Appliances
|
Dishwasher, Dryer, Hood Fan, Stove, Washer, Refrigerator |
|
Basement Type
|
Crawl Space |
|
Construction Style Attachment
|
Attached |
|
Cooling Type
|
Central Air Conditioning |
|
Exterior Finish
|
Brick |
|
Flooring Type
|
Laminate, Tile, Hardwood |
|
Foundation Type
|
Brick |
|
Half Bath Total
|
1 |
|
Heating Fuel
|
Natural Gas |
|
Heating Type
|
Forced Air |
|
Stories Total
|
3 |
|
Size Interior
|
1,500 - 2,000 Ft2 |
|
Type
|
Row / Townhouse |
|
Utility Water
|
Municipal Water |
Parking
Land
|
Acreage
|
No |
|
Sewer
|
Sanitary Sewer |
|
Size Depth
|
54 Ft ,9 In |
|
Size Frontage
|
19 Ft ,9 In |
|
Size Irregular
|
19.8 X 54.8 Ft |
|
Size Total Text
|
19.8 X 54.8 Ft |
Rooms
| Level |
Type |
Length |
Width |
Dimensions |
|
Second Level |
Living Room |
5.79 m |
3.23 m |
5.79 m x 3.23 m |
|
Second Level |
Dining Room |
3.05 m |
4.39 m |
3.05 m x 4.39 m |
|
Second Level |
Kitchen |
2.74 m |
3.48 m |
2.74 m x 3.48 m |
|
Third Level |
Primary Bedroom |
3.69 m |
3.72 m |
3.69 m x 3.72 m |
|
Third Level |
Bedroom 3 |
2.8 m |
3.11 m |
2.8 m x 3.11 m |
|
Third Level |
Bedroom 4 |
2.87 m |
2.62 m |
2.87 m x 2.62 m |
|
Ground Level |
Bedroom 2 |
3.11 m |
2.87 m |
3.11 m x 2.87 m |
https://www.realtor.ca/real-estate/28350856/15-thomas-swanson-street-markham-cornell-cornell








































