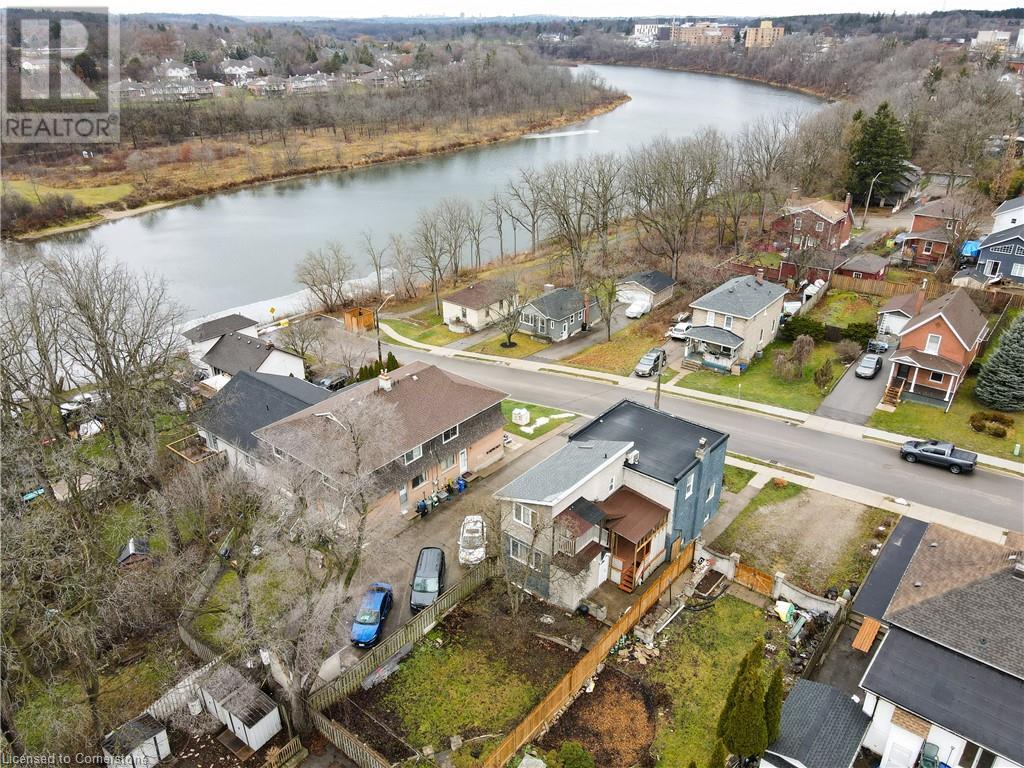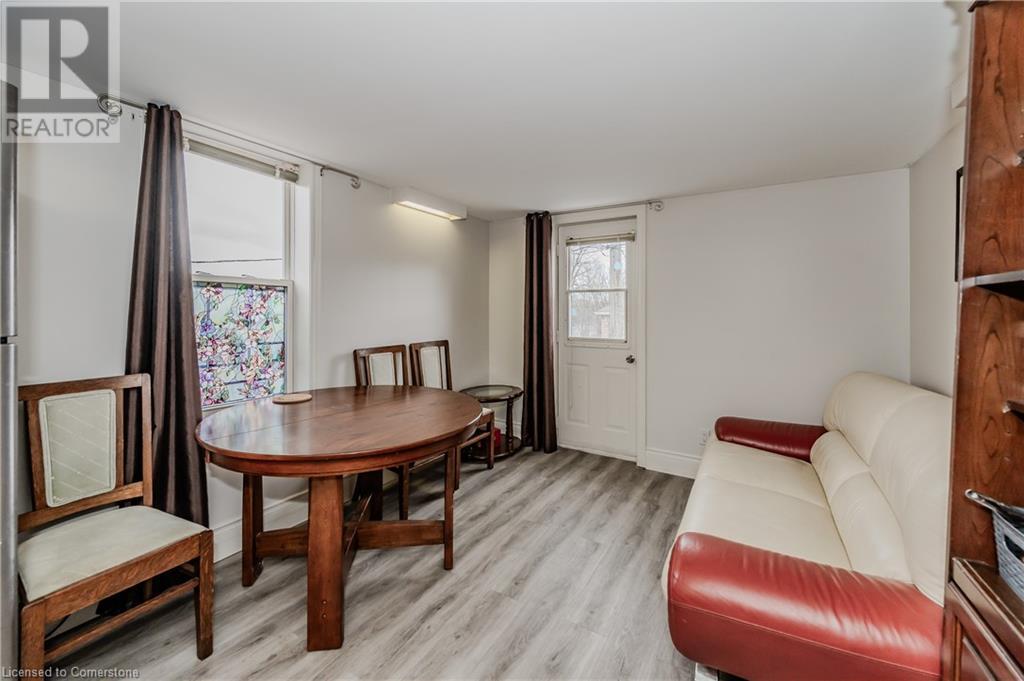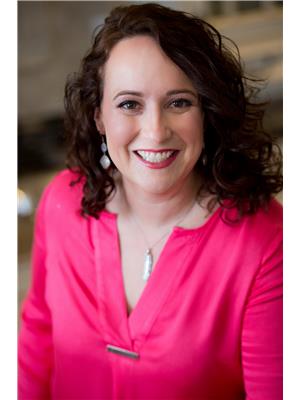4 Bedroom
4 Bathroom
2173 sqft
2 Level
Central Air Conditioning
Forced Air
$588,000
EXCEPTIONAL VALUE & FLEXIBILITY! This spacious 2,100+ sq ft home offers incredible versatility at an outstanding price point. Live comfortably on one level while generating rental income from the other, or utilize the entire space for your family. This this 4 bedroom, 4 bath home has a 2nd floor in-law-suite and TWO primary bedrooms, each with their own ensuites. The partially finished basement with separate entrance adds even more potential, giving you the flexibility to expand your living space or generate additional income. Outside you will find a fully-fenced back yard to enjoy and a single attached garage with storage loft and 200Amp service. The home is nestled on a quiet cul-de-sac, steps from the Grand River, waterfront trail and public boat launch. Centrally located, you are within walking distance of essential amenities, Galt Collegiate Institute, public transit, and historic downtown Galt. Priced to sell, this move-in ready property offers remarkable value with endless possibilities. From multi-generational living to income potential, this versatile home adapts to your changing needs while building equity. Available immediately and vacant possession guaranteed – don't miss this opportunity to own a property that grows with you! (id:50976)
Property Details
|
MLS® Number
|
40692565 |
|
Property Type
|
Single Family |
|
Amenities Near By
|
Hospital, Public Transit, Schools |
|
Equipment Type
|
Water Heater |
|
Features
|
Paved Driveway, Skylight, In-law Suite |
|
Parking Space Total
|
2 |
|
Rental Equipment Type
|
Water Heater |
Building
|
Bathroom Total
|
4 |
|
Bedrooms Above Ground
|
4 |
|
Bedrooms Total
|
4 |
|
Appliances
|
Dishwasher, Dryer, Microwave, Refrigerator, Stove, Washer, Microwave Built-in, Hood Fan, Window Coverings |
|
Architectural Style
|
2 Level |
|
Basement Development
|
Partially Finished |
|
Basement Type
|
Partial (partially Finished) |
|
Constructed Date
|
1939 |
|
Construction Style Attachment
|
Detached |
|
Cooling Type
|
Central Air Conditioning |
|
Exterior Finish
|
Brick Veneer, Stucco, Vinyl Siding |
|
Foundation Type
|
Block |
|
Heating Fuel
|
Natural Gas |
|
Heating Type
|
Forced Air |
|
Stories Total
|
2 |
|
Size Interior
|
2173 Sqft |
|
Type
|
House |
|
Utility Water
|
Municipal Water |
Parking
Land
|
Acreage
|
No |
|
Fence Type
|
Fence |
|
Land Amenities
|
Hospital, Public Transit, Schools |
|
Sewer
|
Municipal Sewage System |
|
Size Depth
|
112 Ft |
|
Size Frontage
|
34 Ft |
|
Size Total Text
|
Under 1/2 Acre |
|
Zoning Description
|
R4 |
Rooms
| Level |
Type |
Length |
Width |
Dimensions |
|
Second Level |
Bedroom |
|
|
10'7'' x 11'4'' |
|
Second Level |
Bedroom |
|
|
12'5'' x 10'10'' |
|
Second Level |
4pc Bathroom |
|
|
5'2'' x 9'0'' |
|
Second Level |
Primary Bedroom |
|
|
12'2'' x 26'0'' |
|
Second Level |
Kitchen |
|
|
8'6'' x 12'1'' |
|
Second Level |
Living Room |
|
|
10'3'' x 11'4'' |
|
Second Level |
4pc Bathroom |
|
|
6'8'' x 5'1'' |
|
Basement |
Storage |
|
|
13'10'' x 26'2'' |
|
Basement |
Storage |
|
|
12'10'' x 9'5'' |
|
Basement |
Recreation Room |
|
|
16'7'' x 20'4'' |
|
Main Level |
3pc Bathroom |
|
|
Measurements not available |
|
Main Level |
Primary Bedroom |
|
|
12'2'' x 14'1'' |
|
Main Level |
Dining Room |
|
|
12'2'' x 12'6'' |
|
Main Level |
4pc Bathroom |
|
|
9'10'' x 5'9'' |
|
Main Level |
Kitchen |
|
|
13'7'' x 9'7'' |
|
Main Level |
Family Room |
|
|
11'11'' x 22'0'' |
|
Main Level |
Foyer |
|
|
Measurements not available |
https://www.realtor.ca/real-estate/27831221/15-todd-street-cambridge





































