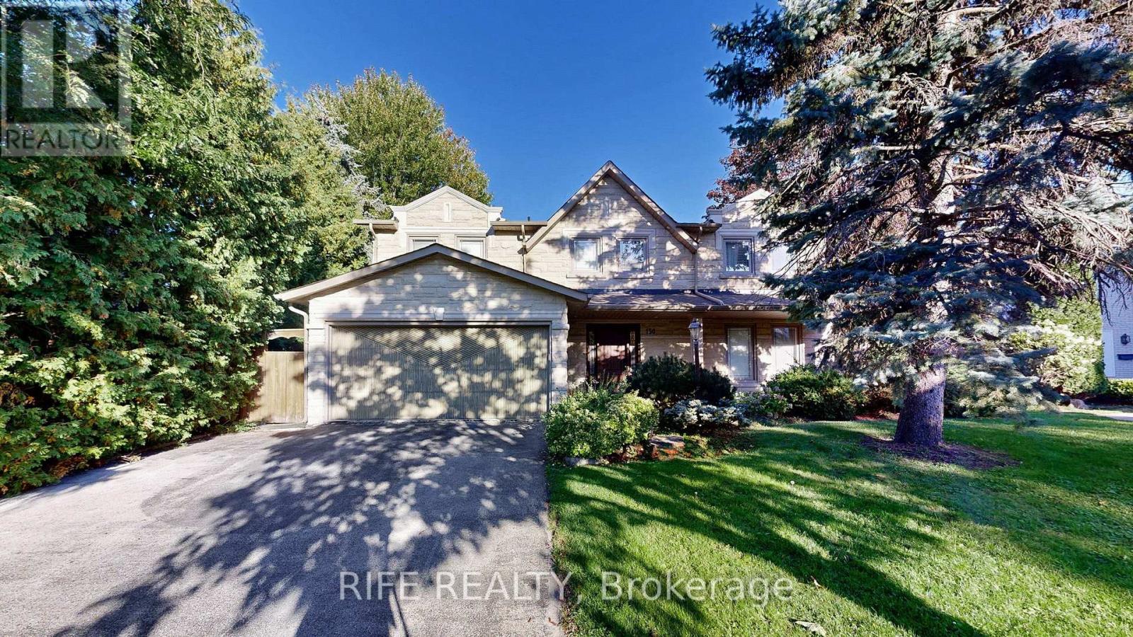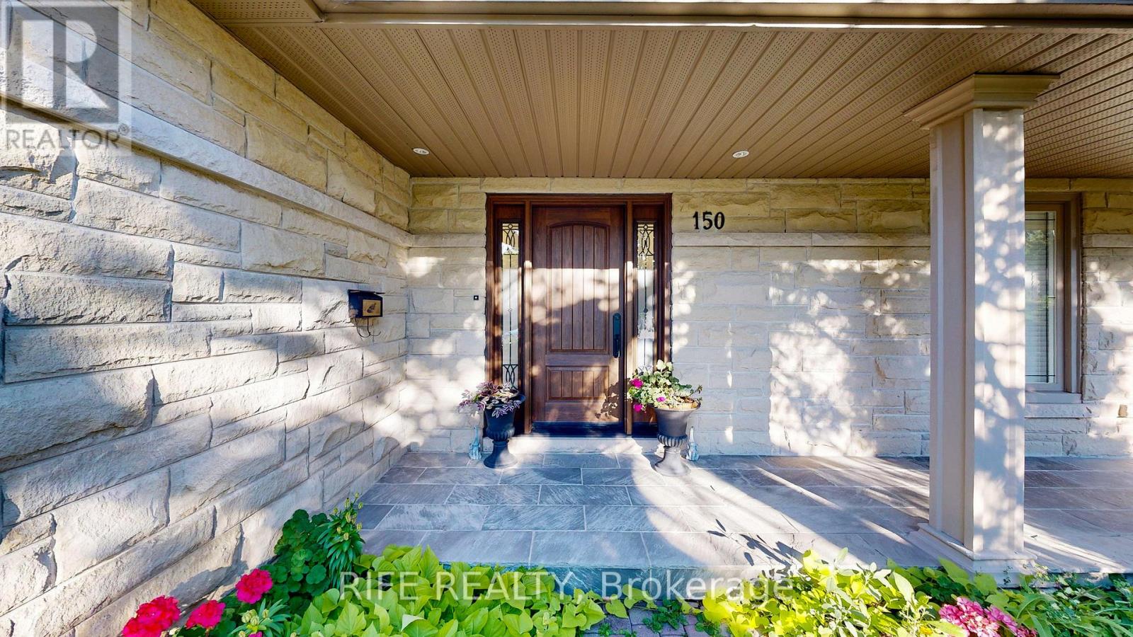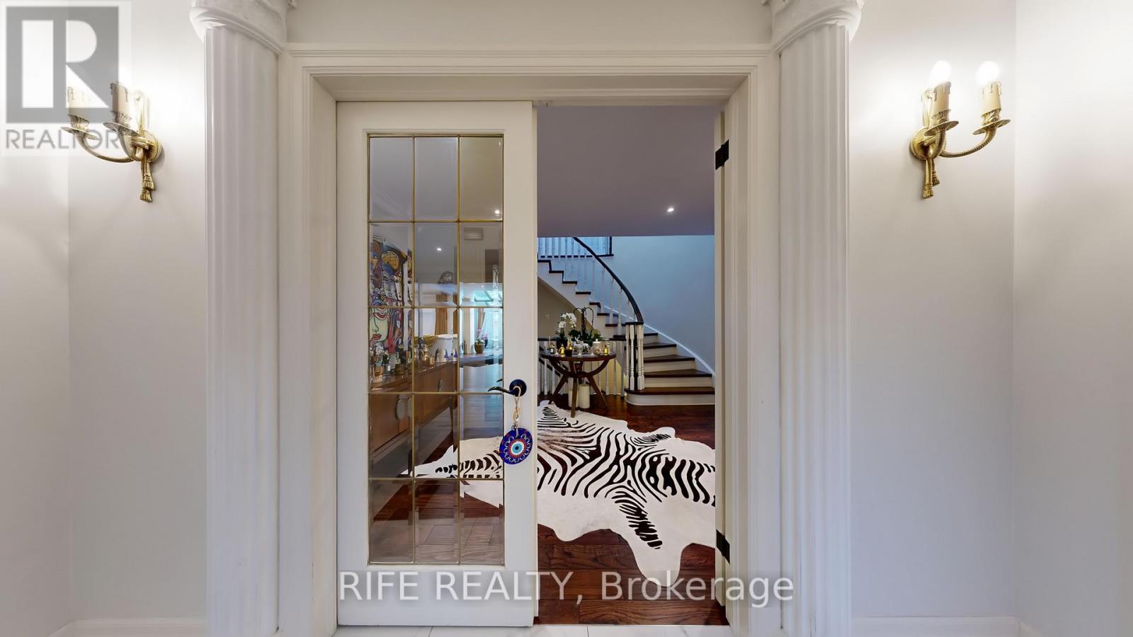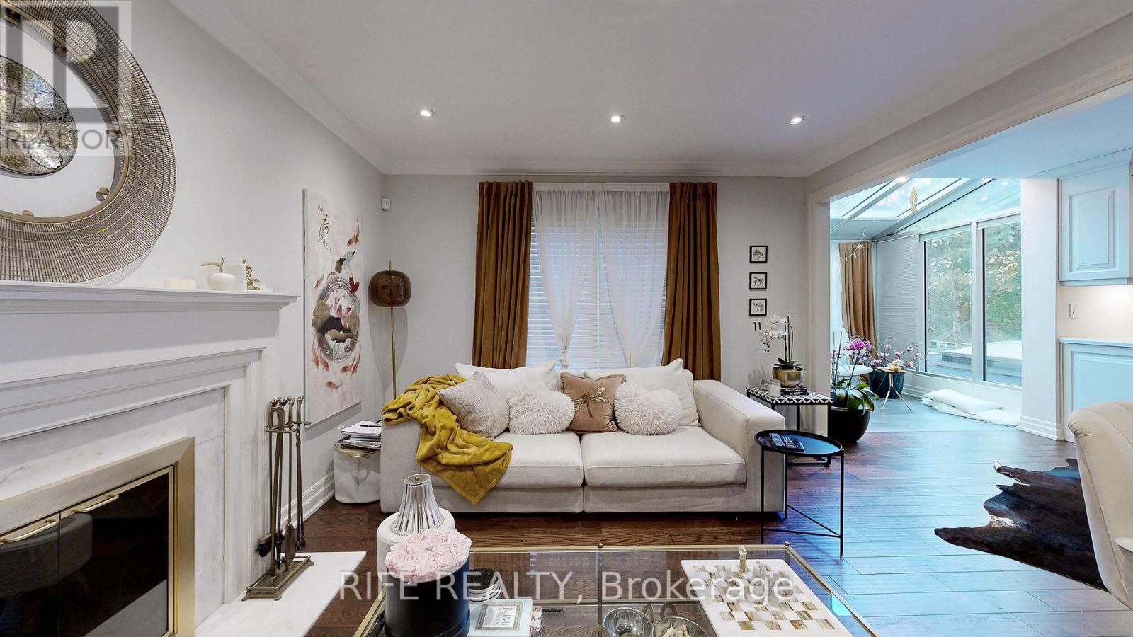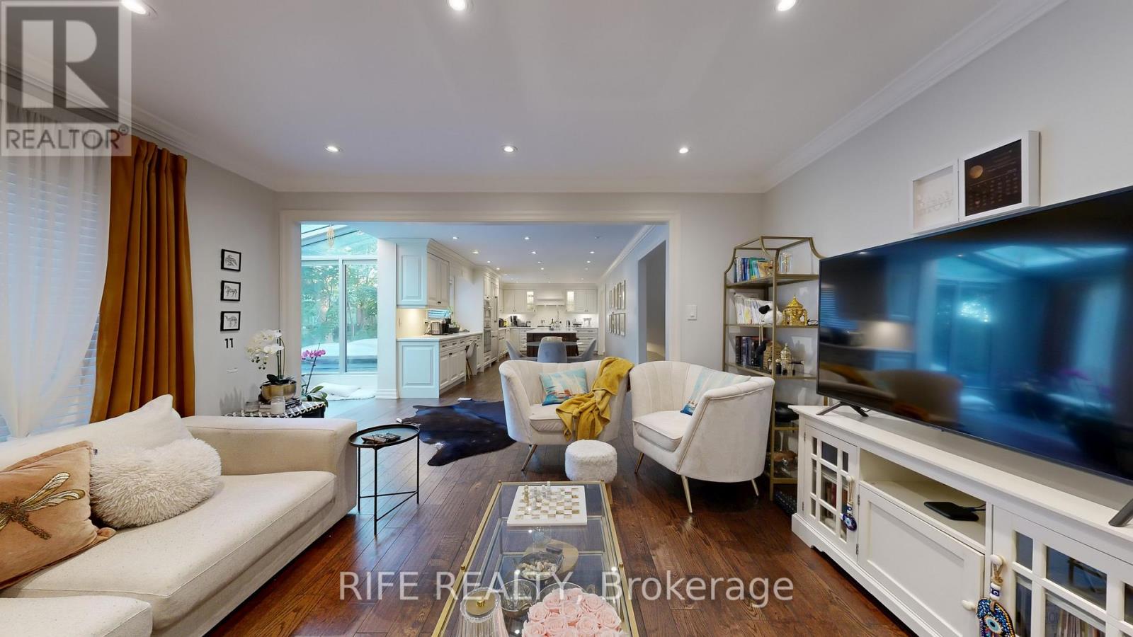5 Bedroom
4 Bathroom
3,000 - 3,500 ft2
Fireplace
Central Air Conditioning
Forced Air
$2,750,000
Discover this elegantly fully renovated detached home in the prestigious Banbury-Don Mills neighbourhood. Situated on a generous "Money-bag" lot, this charming 2-storey residence boasts 4+1 bedroom, 4 bathroom, plus a fully finished massive walkout basement ideal for entertaining or extended family. Step inside to a sunlit main floor designed for effortless flow: a generous living room opens to a dining space, ideal for intimate gatherings, while the adjacent family room with fireplace invites cozy evenings. The heart of the home is the gourmet kitchen, boasting ample counters, island prep, and direct access to the bright sunroom perfect for morning coffee overlooking the private yard. A convenient powder room and mudroom complete this level, with easy entry from the attached 2-car garage.Ascend the elegant curved staircase with a skylight over for natural light, to the upper level, where tranquility awaits in the expansive primary suite (15x17 retreat with 5-piece spa ensuite, dual vanities, soaker tub, and oversized walk-in closet). Two additional sun-filled bedrooms, and the 4th bedroom can be a versatile study/den, and a 4-piece bath ensure ample space for family, guests, or work-from-home vibes.Descend to the fully finished basement, an entertainer's dream with a sprawling rec room featuring built-in wet bar, theatre-ready layout, and sitting nook for game nights or fitness. Ample storage, sauna, laundry facilities, and a full bath. Multiple walkouts to the resort-like private backyard with deck and lush landscaping. Surrounded by a vibrant, family-oriented community renowned for its green spaces, winding ravine trails, and peaceful, nature-filled environment - ideal for outdoor enthusiasts and those seeking a serene escape just minutes from the city buzz. Enjoy easy access to top-rated schools, the upscale Shops at Don Mills for boutique shopping and dining, and recreational havens with tennis courts, playgrounds, fitness classes and playing fields. (id:50976)
Property Details
|
MLS® Number
|
C12412328 |
|
Property Type
|
Single Family |
|
Community Name
|
Banbury-Don Mills |
|
Parking Space Total
|
6 |
Building
|
Bathroom Total
|
4 |
|
Bedrooms Above Ground
|
4 |
|
Bedrooms Below Ground
|
1 |
|
Bedrooms Total
|
5 |
|
Basement Development
|
Finished |
|
Basement Features
|
Walk Out |
|
Basement Type
|
N/a (finished) |
|
Construction Style Attachment
|
Detached |
|
Cooling Type
|
Central Air Conditioning |
|
Exterior Finish
|
Brick, Stone |
|
Fireplace Present
|
Yes |
|
Flooring Type
|
Laminate, Hardwood |
|
Foundation Type
|
Concrete |
|
Half Bath Total
|
1 |
|
Heating Fuel
|
Natural Gas |
|
Heating Type
|
Forced Air |
|
Stories Total
|
2 |
|
Size Interior
|
3,000 - 3,500 Ft2 |
|
Type
|
House |
|
Utility Water
|
Municipal Water |
Parking
Land
|
Acreage
|
No |
|
Fence Type
|
Fenced Yard |
|
Sewer
|
Sanitary Sewer |
|
Size Depth
|
149 Ft ,9 In |
|
Size Frontage
|
49 Ft |
|
Size Irregular
|
49 X 149.8 Ft ; Pie Shaped Lot, Widens At Back |
|
Size Total Text
|
49 X 149.8 Ft ; Pie Shaped Lot, Widens At Back |
Rooms
| Level |
Type |
Length |
Width |
Dimensions |
|
Second Level |
Primary Bedroom |
6.37 m |
3.69 m |
6.37 m x 3.69 m |
|
Second Level |
Bedroom 2 |
5.38 m |
4.14 m |
5.38 m x 4.14 m |
|
Second Level |
Bedroom 3 |
4.14 m |
3.94 m |
4.14 m x 3.94 m |
|
Second Level |
Bedroom 4 |
4.34 m |
4.32 m |
4.34 m x 4.32 m |
|
Basement |
Games Room |
11.73 m |
6.86 m |
11.73 m x 6.86 m |
|
Basement |
Media |
6.17 m |
5.97 m |
6.17 m x 5.97 m |
|
Basement |
Bedroom |
3.3 m |
2.92 m |
3.3 m x 2.92 m |
|
Basement |
Recreational, Games Room |
12.22 m |
5.99 m |
12.22 m x 5.99 m |
|
Main Level |
Living Room |
6.32 m |
3.93 m |
6.32 m x 3.93 m |
|
Main Level |
Dining Room |
6.32 m |
3.93 m |
6.32 m x 3.93 m |
|
Main Level |
Kitchen |
5.1 m |
3.6 m |
5.1 m x 3.6 m |
|
Main Level |
Family Room |
6.53 m |
3.58 m |
6.53 m x 3.58 m |
https://www.realtor.ca/real-estate/28881737/150-abbeywood-trail-toronto-banbury-don-mills-banbury-don-mills



