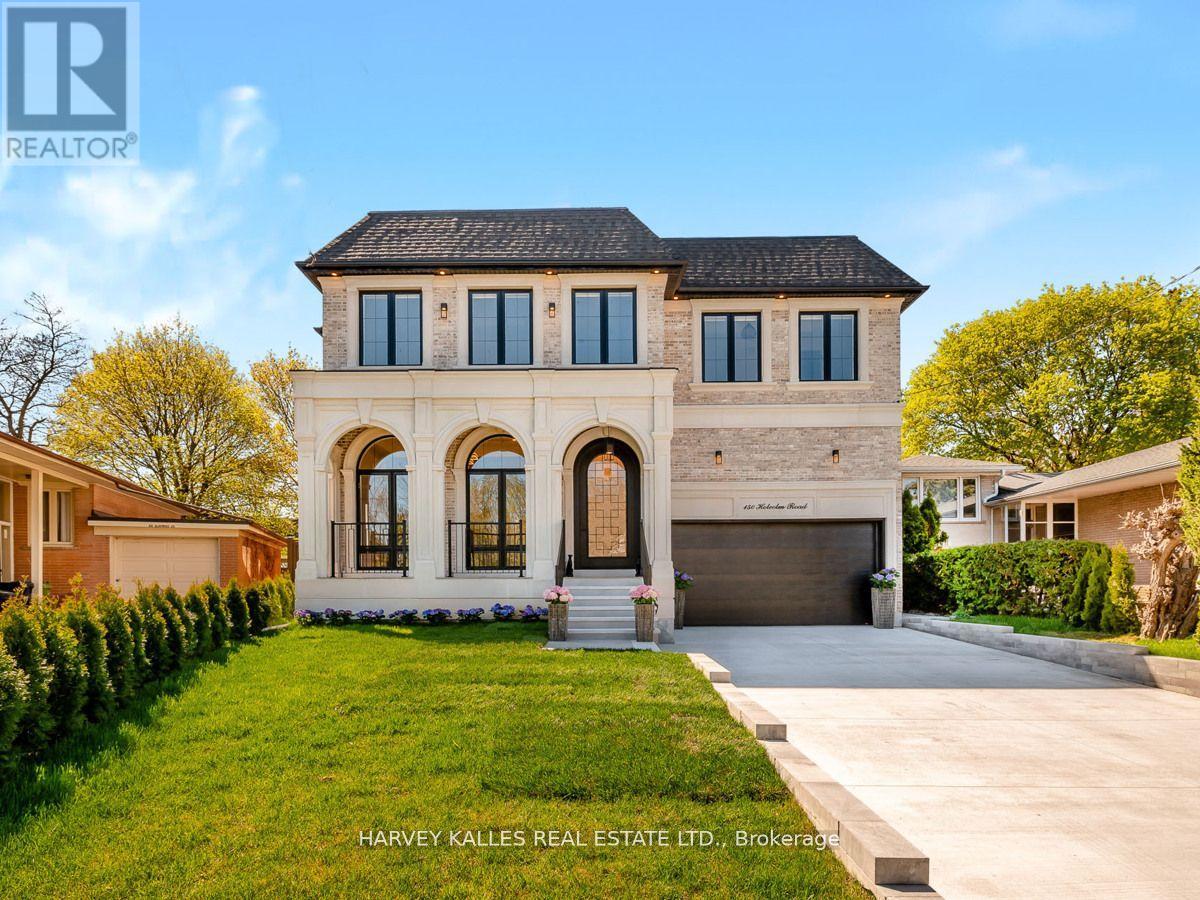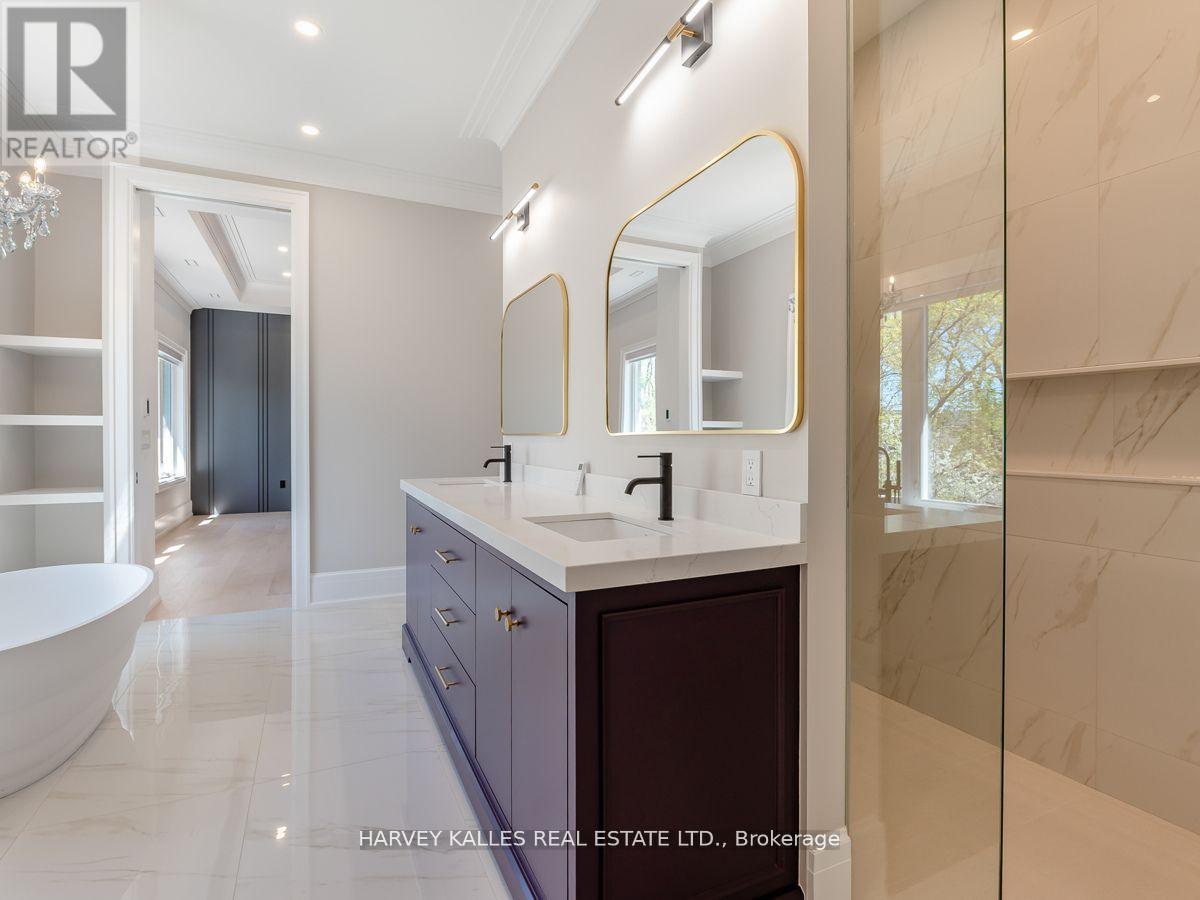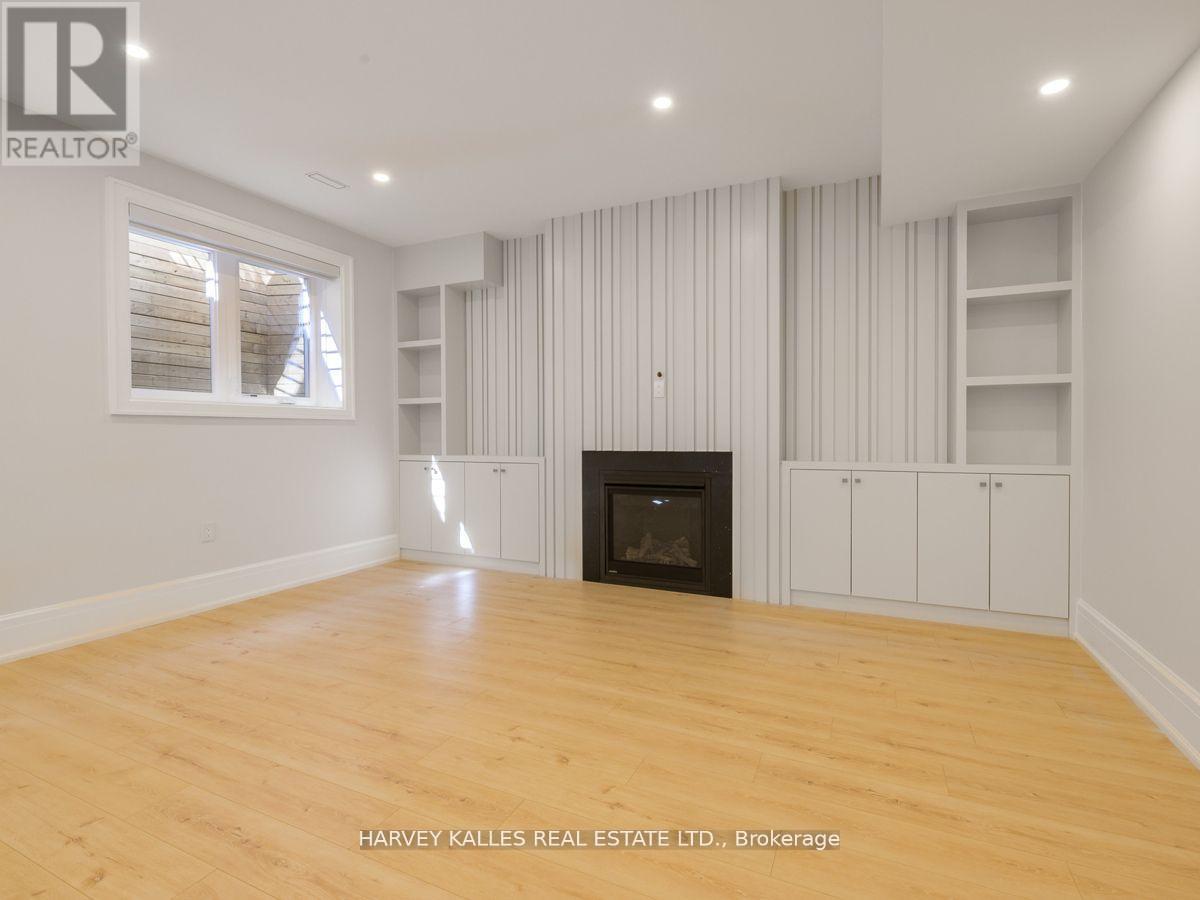6 Bedroom
7 Bathroom
Fireplace
Central Air Conditioning
Forced Air
$4,480,000
Welcome to Willowdale West's Best Offering! Timeless Elegance & Remarkable Craftsmanship Throughout this Luxury Custom Home! 4,758 Square Feet, Plus 2,313 Square Feet Lower Level. 4+2 Bedrooms, 7 Baths. Unsurpassed Quality Finishes, Luxury, Attention to Detail in every Aspect of this Architectural Masterpiece. 11 Foot Ceilings on Main and Second Floors. Skylights Allow Maximum Natural Light. Main Floor Office/Library. Open Concept Plan. Kitchen/Breakfast and Family Rooms Walk out to Oversized Deck and Pie-Shaped Lot (99 feet Across the Rear). Chef's Kitchen w High End Appliance Package. Huge butler's Pantry. Formal Dining Room W Floor To Ceiling Windows. Sumptuous Primary Suite W 2 Feature Walls, 7 Piece Ensuite Bath, 17x12 Ft closet/Dressing Room W/Make-Up Table Plus Separate Shoe Closet. Upper and Lower Laundry Rooms. Each Bedroom has its own En-Suite Bath. 2nd Floor Feature Wall W LED Lighting. Dimmers, Arched Windows. Stone Porch. Custom Front Door. Brick/Stone Exterior. Security Cameras. Wine Cellar. Huge Recreation Room Covers Entire Rear of Bsmnt. Gym and Hobby Rooms could be 5th and 6th Bedrooms. 2 Car Garage (Lift Opportunity). Imported Stone and Hickory Wood Flooring. Wrought Iron Railings. Caesarstone Counters. Steps to Park and community Centre. (id:50976)
Open House
This property has open houses!
Starts at:
2:00 pm
Ends at:
4:00 pm
Property Details
|
MLS® Number
|
C9396857 |
|
Property Type
|
Single Family |
|
Community Name
|
Willowdale West |
|
Amenities Near By
|
Park, Public Transit, Schools |
|
Community Features
|
Community Centre |
|
Parking Space Total
|
8 |
Building
|
Bathroom Total
|
7 |
|
Bedrooms Above Ground
|
4 |
|
Bedrooms Below Ground
|
2 |
|
Bedrooms Total
|
6 |
|
Basement Development
|
Finished |
|
Basement Features
|
Walk Out |
|
Basement Type
|
N/a (finished) |
|
Construction Style Attachment
|
Detached |
|
Cooling Type
|
Central Air Conditioning |
|
Exterior Finish
|
Brick |
|
Fireplace Present
|
Yes |
|
Flooring Type
|
Hardwood, Laminate |
|
Half Bath Total
|
1 |
|
Heating Fuel
|
Natural Gas |
|
Heating Type
|
Forced Air |
|
Stories Total
|
2 |
|
Type
|
House |
|
Utility Water
|
Municipal Water |
Parking
Land
|
Acreage
|
No |
|
Fence Type
|
Fenced Yard |
|
Land Amenities
|
Park, Public Transit, Schools |
|
Sewer
|
Sanitary Sewer |
|
Size Depth
|
119 Ft ,10 In |
|
Size Frontage
|
40 Ft |
|
Size Irregular
|
40 X 119.88 Ft ; 150 N, 118 S, 99 W, 28.8+11.67 E |
|
Size Total Text
|
40 X 119.88 Ft ; 150 N, 118 S, 99 W, 28.8+11.67 E |
Rooms
| Level |
Type |
Length |
Width |
Dimensions |
|
Second Level |
Laundry Room |
3.1 m |
1.84 m |
3.1 m x 1.84 m |
|
Second Level |
Primary Bedroom |
5.68 m |
5.61 m |
5.68 m x 5.61 m |
|
Second Level |
Bedroom 2 |
5.35 m |
3.8 m |
5.35 m x 3.8 m |
|
Second Level |
Bedroom 3 |
4.58 m |
4.28 m |
4.58 m x 4.28 m |
|
Second Level |
Bedroom 4 |
5.35 m |
3.76 m |
5.35 m x 3.76 m |
|
Basement |
Recreational, Games Room |
5.94 m |
13.93 m |
5.94 m x 13.93 m |
|
Ground Level |
Foyer |
2.77 m |
2 m |
2.77 m x 2 m |
|
Ground Level |
Kitchen |
5.78 m |
5.08 m |
5.78 m x 5.08 m |
|
Ground Level |
Eating Area |
6.22 m |
3.58 m |
6.22 m x 3.58 m |
|
Ground Level |
Family Room |
5.67 m |
5.28 m |
5.67 m x 5.28 m |
|
Ground Level |
Dining Room |
5.78 m |
5.08 m |
5.78 m x 5.08 m |
|
Ground Level |
Office |
4.45 m |
3.37 m |
4.45 m x 3.37 m |
https://www.realtor.ca/real-estate/27542521/150-holcolm-road-toronto-willowdale-west-willowdale-west













































