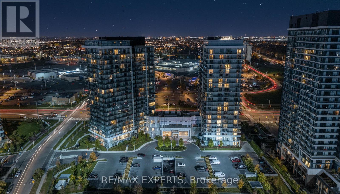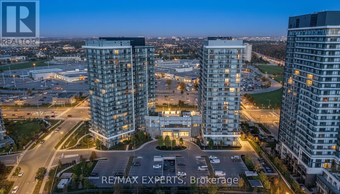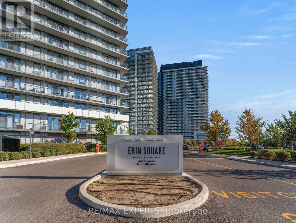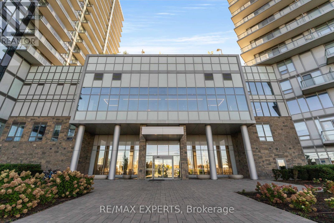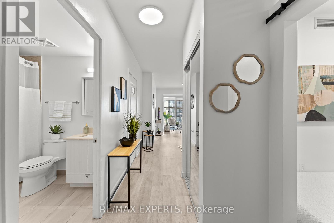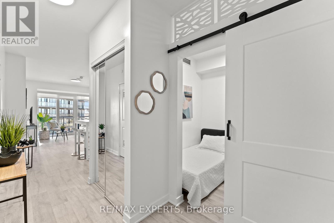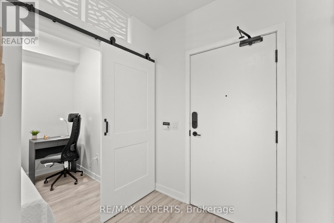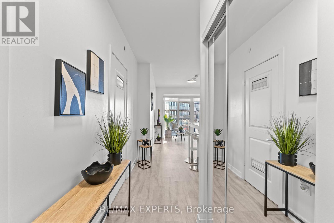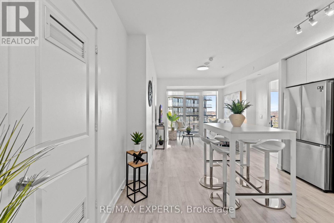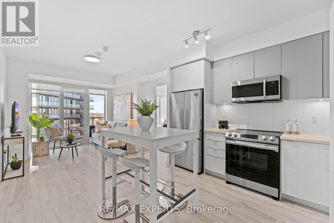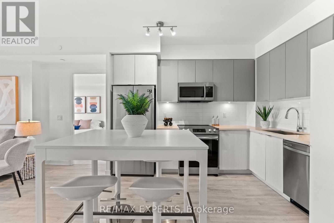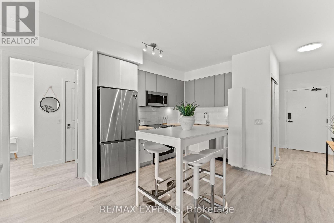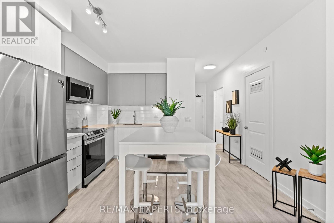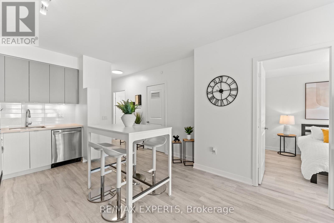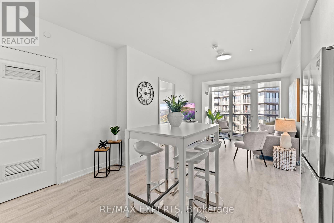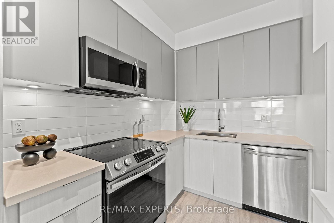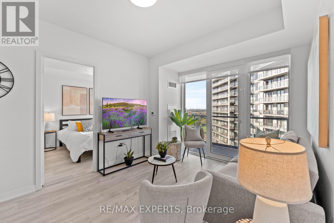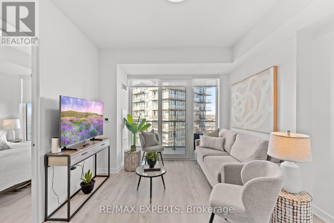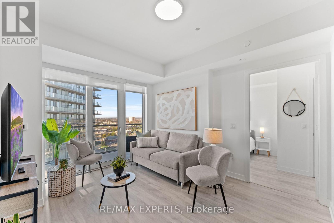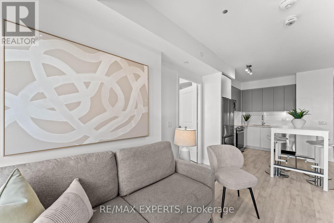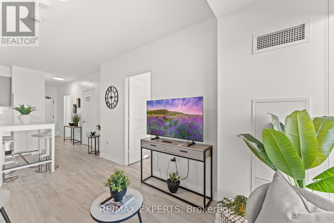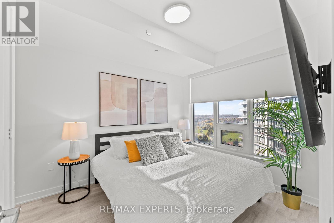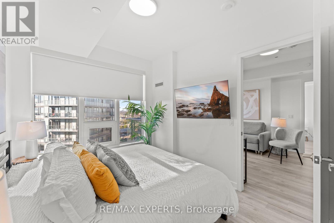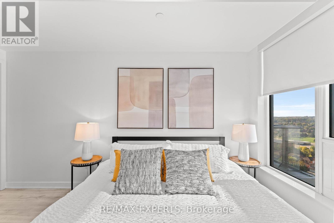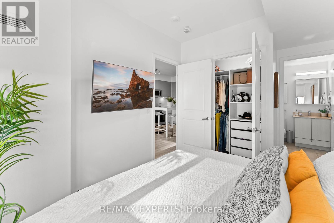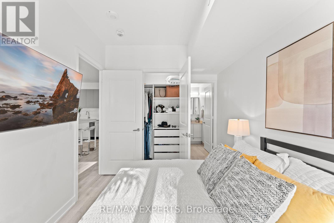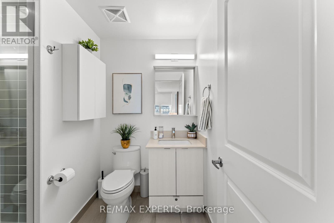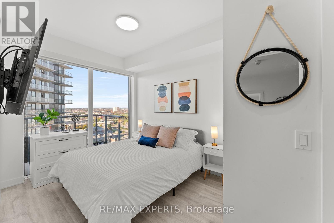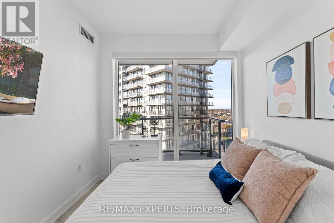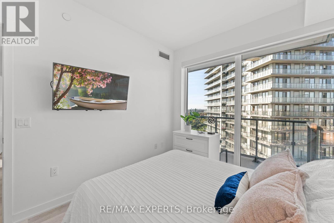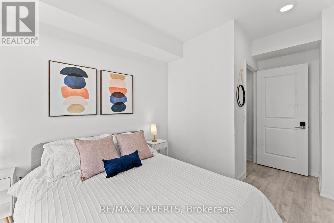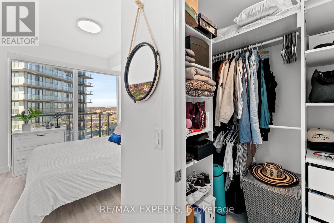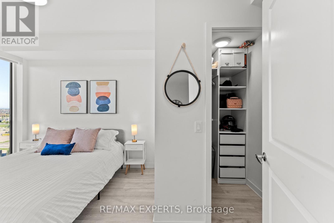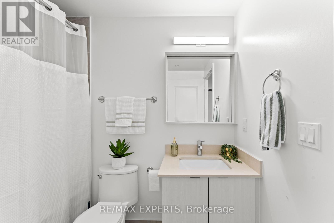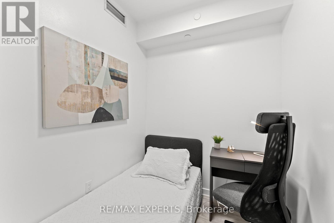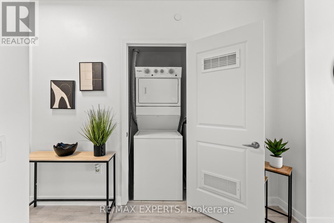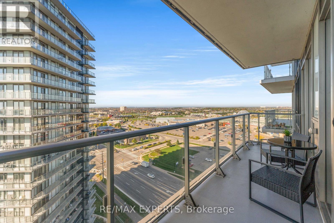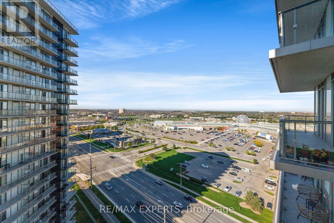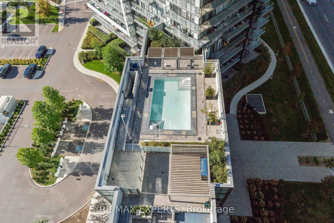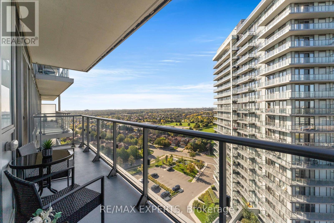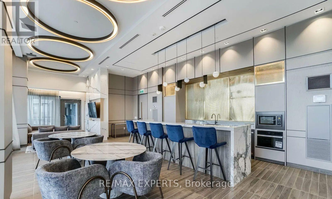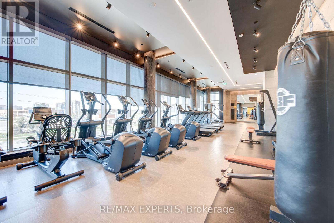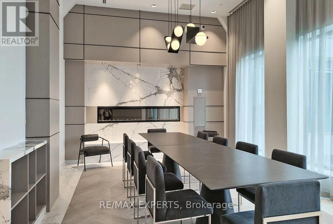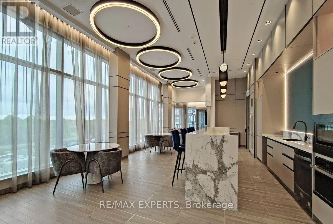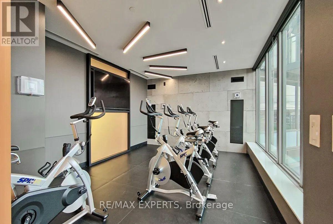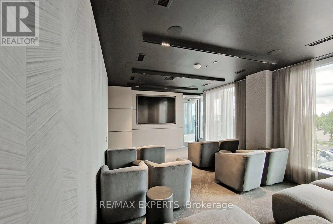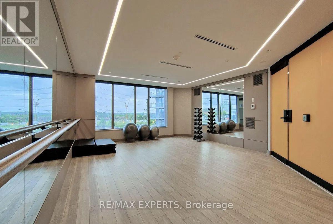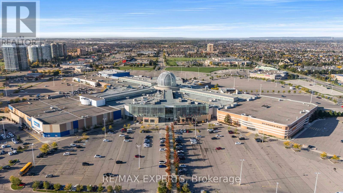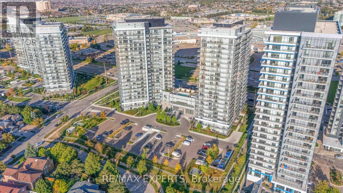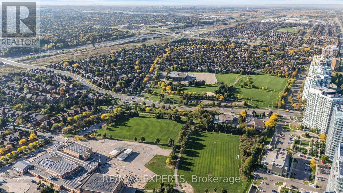3 Bedroom
2 Bathroom
800 - 899 ft2
Central Air Conditioning
Forced Air
$649,000Maintenance, Heat, Common Area Maintenance, Water, Parking
$740.96 Monthly
Discover modern living in this upgraded 2+Den, 2-bath condo featuring 9ft ceilings, floor-to-ceiling windows, and a large west-facing balcony with breathtaking sunset views. The den with a sliding barn door is perfect for a home office or guest room, while custom walk-in closets and fresh LED lighting make this home move-in ready.The kitchen shines with quartz counters and stainless steel appliances, flowing seamlessly into the bright open-concept living area. Enjoy resort-style amenities including: concierge, guest suite, games room, gym, party room, rooftop outdoor pool, terrace, lounge, BBQ's, fitness club, yoga studio, study lounge, pet wash + more! and included parking, locker, and high-speed internet.All this in the heart of Erin Mills, just steps from Erin Mills Town Centre, Credit Valley Hospital, and Hwy 403.Move in and live the lifestyle you've been looking for! (id:50976)
Property Details
|
MLS® Number
|
W12451572 |
|
Property Type
|
Single Family |
|
Community Name
|
Central Erin Mills |
|
Amenities Near By
|
Hospital, Public Transit, Schools |
|
Community Features
|
Pet Restrictions, School Bus |
|
Features
|
Balcony, Carpet Free |
|
Parking Space Total
|
1 |
|
View Type
|
View, Lake View |
Building
|
Bathroom Total
|
2 |
|
Bedrooms Above Ground
|
2 |
|
Bedrooms Below Ground
|
1 |
|
Bedrooms Total
|
3 |
|
Age
|
0 To 5 Years |
|
Amenities
|
Storage - Locker, Security/concierge |
|
Appliances
|
Window Coverings |
|
Cooling Type
|
Central Air Conditioning |
|
Exterior Finish
|
Concrete |
|
Fire Protection
|
Security Guard, Security System |
|
Heating Fuel
|
Natural Gas |
|
Heating Type
|
Forced Air |
|
Size Interior
|
800 - 899 Ft2 |
|
Type
|
Apartment |
Parking
Land
|
Acreage
|
No |
|
Land Amenities
|
Hospital, Public Transit, Schools |
https://www.realtor.ca/real-estate/28966041/1506-4675-metcalfe-avenue-mississauga-central-erin-mills-central-erin-mills



