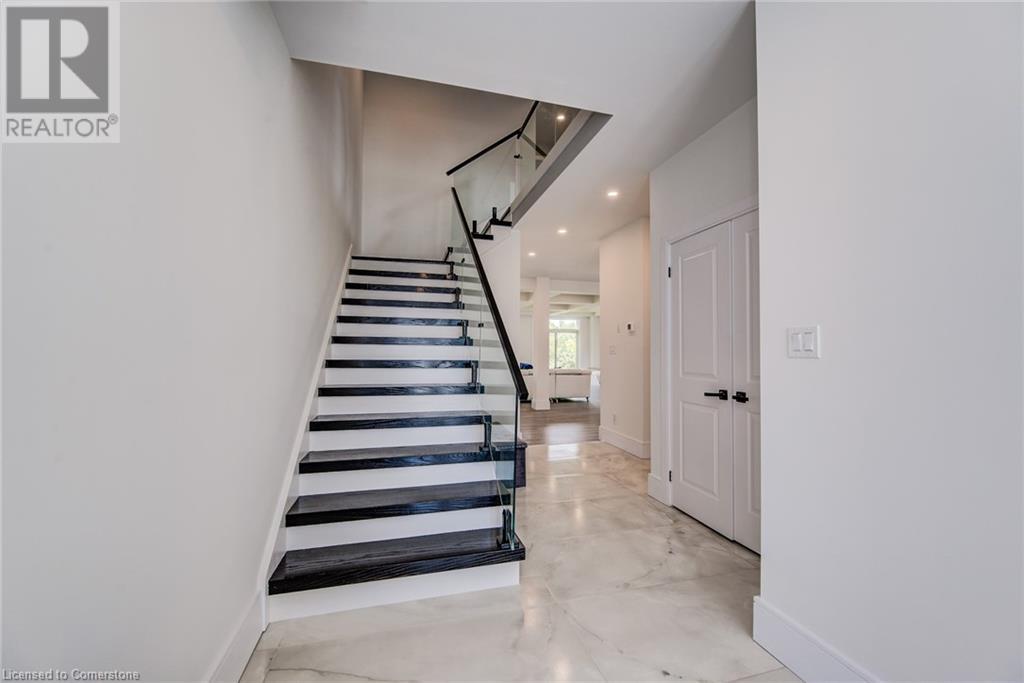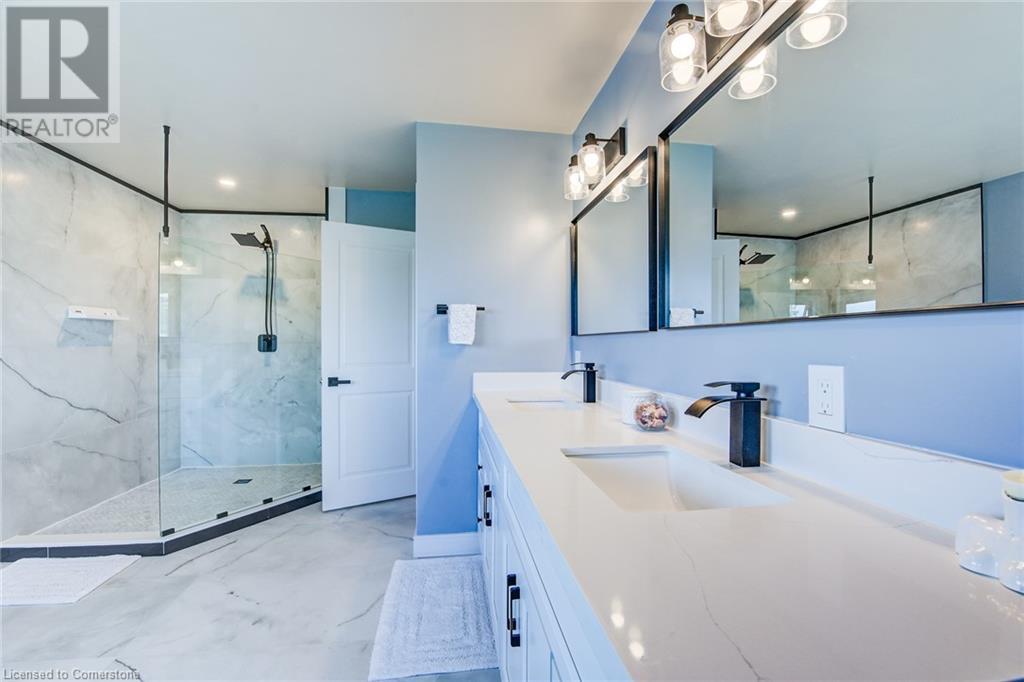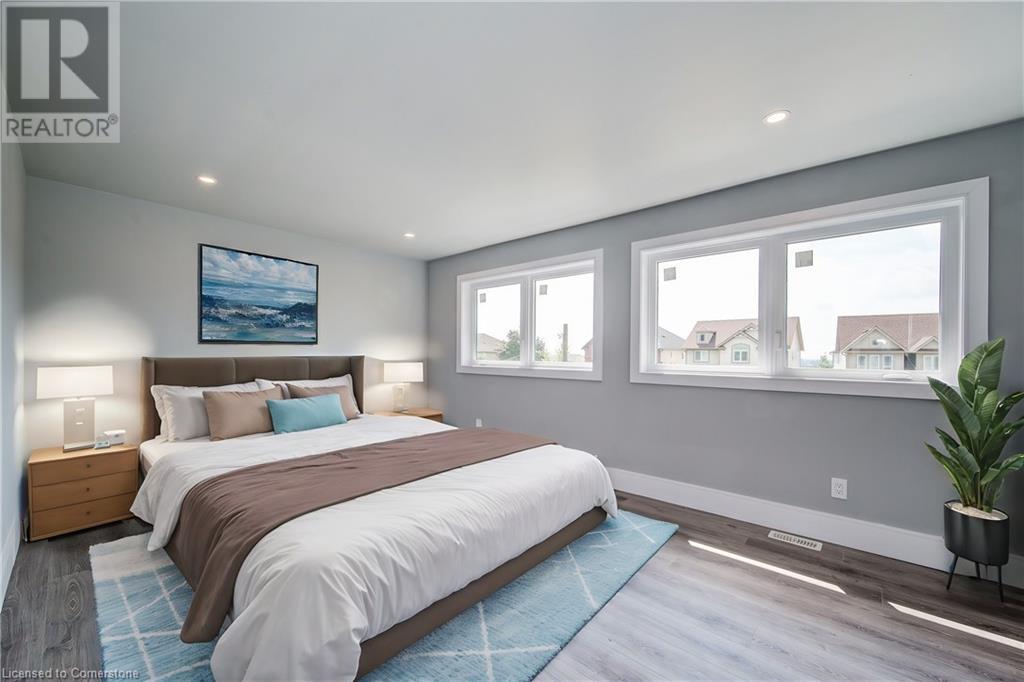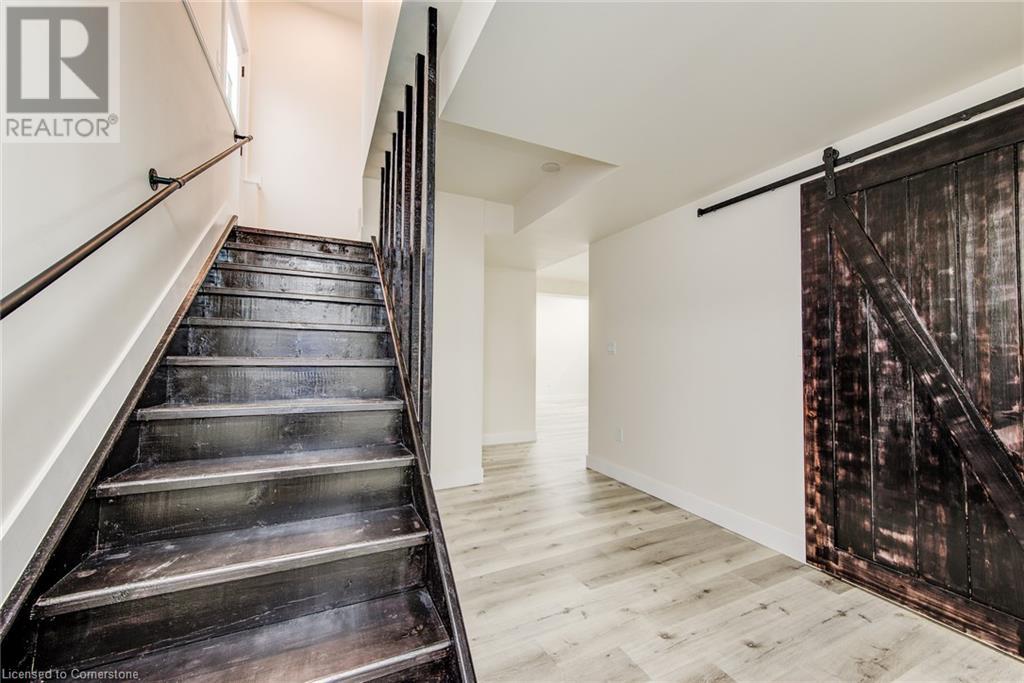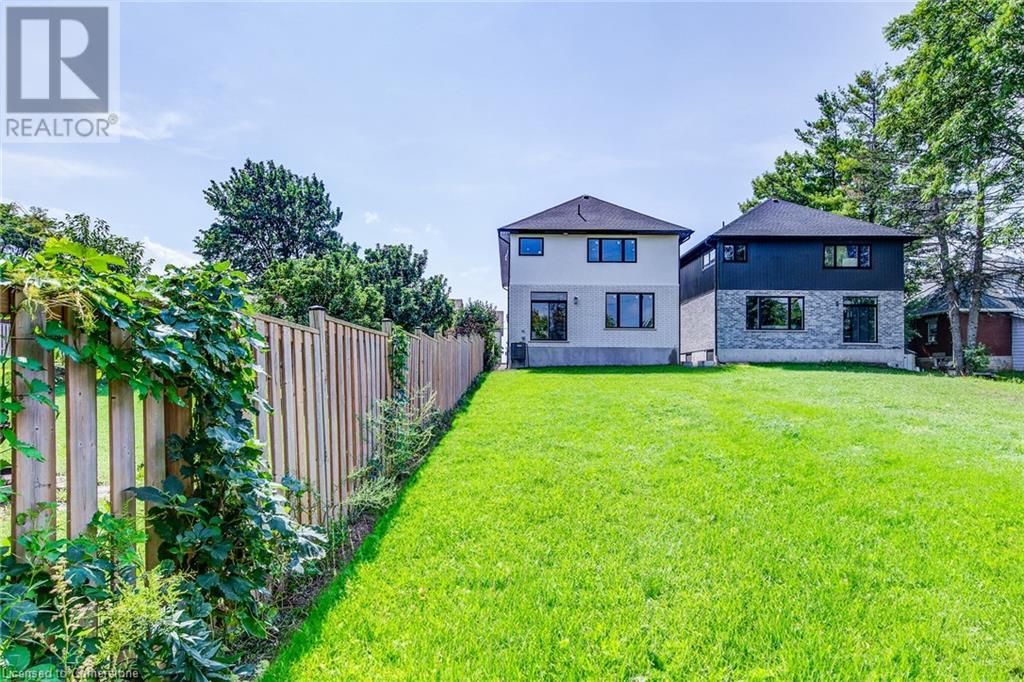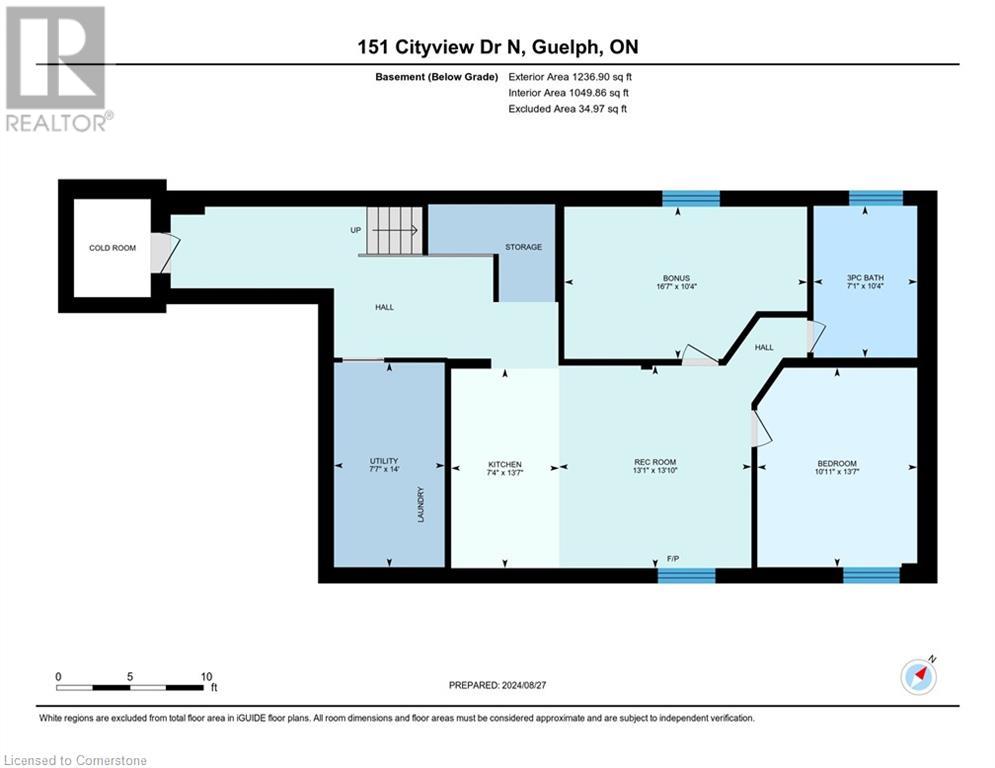6 Bedroom
4 Bathroom
4140 sqft
2 Level
Fireplace
Central Air Conditioning
Forced Air
$1,289,900
Welcome to your dream home! This luxurious, newly constructed two-story residence, located in the heart of Guelph, Ontario, offers modern living at its finest. As you step inside, you're greeted by a grand foyer that sets the tone for this elegant home. The main floor boasts an open-concept layout, filled with natural light from the large windows and enhanced by sleek pot lights and engineered hardwood floors. The living room, featuring a cozy fireplace, flows seamlessly into the kitchen, creating an ideal space for entertaining. The kitchen is a chef’s delight, equipped with ample cabinet space, stainless steel appliances, quartz countertops, and a large center island perfect for meal prep or casual dining. A convenient powder room completes the main level. Upstairs, you’ll find four spacious bedrooms, each designed for comfort and style with plenty of closet space. The master suite is a true retreat, featuring a generous walk-in closet and a luxurious ensuite bathroom with a walk-in shower, soaker tub, and his-and-hers sinks, offering the ultimate in relaxation and privacy. The fully finished basement includes an in-law suite, perfect for extended family or guests. This self-contained space features two bedrooms, a bathroom, a separate kitchen, and a cozy living room with a fireplace, providing both comfort and independence. Situated on an extra deep lot, this stunning property backs onto William C. Winegard Public School, providing both convenience and a serene backdrop. This home is perfect for families seeking space, style, and modern conveniences in a prime location. (id:50976)
Property Details
|
MLS® Number
|
40680726 |
|
Property Type
|
Single Family |
|
Amenities Near By
|
Public Transit, Schools |
|
Community Features
|
Quiet Area |
|
Equipment Type
|
Water Heater |
|
Features
|
In-law Suite |
|
Parking Space Total
|
4 |
|
Rental Equipment Type
|
Water Heater |
Building
|
Bathroom Total
|
4 |
|
Bedrooms Above Ground
|
4 |
|
Bedrooms Below Ground
|
2 |
|
Bedrooms Total
|
6 |
|
Architectural Style
|
2 Level |
|
Basement Development
|
Finished |
|
Basement Type
|
Full (finished) |
|
Construction Style Attachment
|
Detached |
|
Cooling Type
|
Central Air Conditioning |
|
Exterior Finish
|
Stone, Stucco, Vinyl Siding |
|
Fireplace Fuel
|
Electric |
|
Fireplace Present
|
Yes |
|
Fireplace Total
|
2 |
|
Fireplace Type
|
Other - See Remarks |
|
Half Bath Total
|
1 |
|
Heating Fuel
|
Natural Gas |
|
Heating Type
|
Forced Air |
|
Stories Total
|
2 |
|
Size Interior
|
4140 Sqft |
|
Type
|
House |
|
Utility Water
|
Municipal Water |
Parking
Land
|
Acreage
|
No |
|
Land Amenities
|
Public Transit, Schools |
|
Sewer
|
Municipal Sewage System |
|
Size Depth
|
205 Ft |
|
Size Frontage
|
36 Ft |
|
Size Total Text
|
Under 1/2 Acre |
|
Zoning Description
|
R1 |
Rooms
| Level |
Type |
Length |
Width |
Dimensions |
|
Second Level |
4pc Bathroom |
|
|
8'11'' x 13'10'' |
|
Second Level |
Bedroom |
|
|
17'2'' x 11'5'' |
|
Second Level |
Bedroom |
|
|
12'0'' x 12'5'' |
|
Second Level |
Bedroom |
|
|
12'0'' x 10'4'' |
|
Second Level |
5pc Bathroom |
|
|
Measurements not available |
|
Second Level |
Primary Bedroom |
|
|
17'11'' x 29'1'' |
|
Basement |
Bedroom |
|
|
10'4'' x 16'7'' |
|
Basement |
Recreation Room |
|
|
13'10'' x 13'1'' |
|
Basement |
Kitchen |
|
|
13'7'' x 7'4'' |
|
Basement |
3pc Bathroom |
|
|
10'4'' x 7'1'' |
|
Basement |
Bedroom |
|
|
13'7'' x 10'11'' |
|
Main Level |
Laundry Room |
|
|
8'8'' x 8'7'' |
|
Main Level |
2pc Bathroom |
|
|
4'11'' x 4'11'' |
|
Main Level |
Living Room |
|
|
24'4'' x 19'1'' |
|
Main Level |
Kitchen |
|
|
14'8'' x 12'5'' |
https://www.realtor.ca/real-estate/27681539/151-cityview-drive-n-guelph









